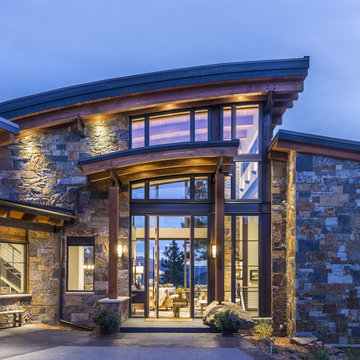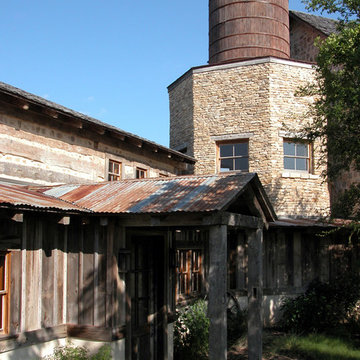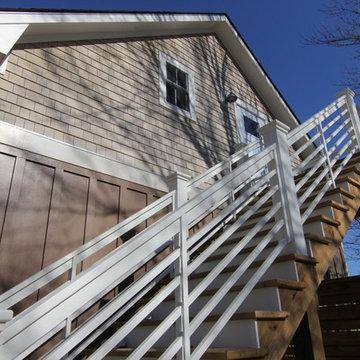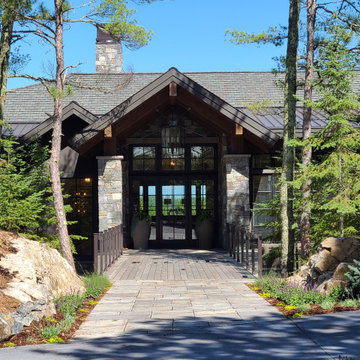437 foton på rustik blå entré
Sortera efter:
Budget
Sortera efter:Populärt i dag
21 - 40 av 437 foton
Artikel 1 av 3
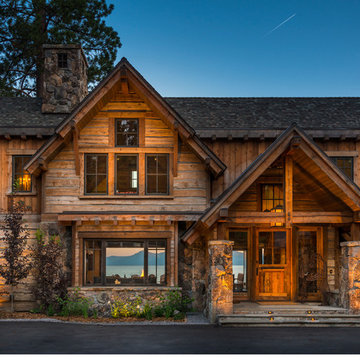
View of covered Entry Porch, with reclaimed heavy timbers siding and stone, with Lake Tahoe visible through the house.
(c) SANDBOX & Vance Fox Photography
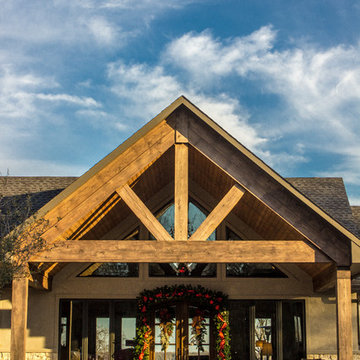
Noel Martin
Idéer för mycket stora rustika ingångspartier, med en dubbeldörr och mörk trädörr
Idéer för mycket stora rustika ingångspartier, med en dubbeldörr och mörk trädörr
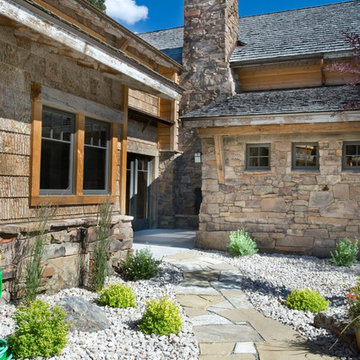
Exempel på en stor rustik ingång och ytterdörr, med betonggolv, en dubbeldörr och mellanmörk trädörr
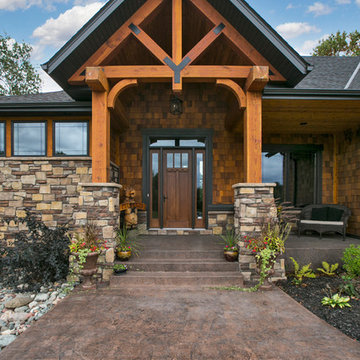
Idéer för att renovera en rustik ingång och ytterdörr, med en enkeldörr och mörk trädörr
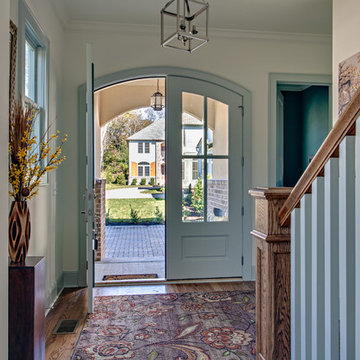
Soft blue-green trim adds a whimsical touch.
Steven Long
Exempel på en rustik foajé, med vita väggar, mellanmörkt trägolv och en dubbeldörr
Exempel på en rustik foajé, med vita väggar, mellanmörkt trägolv och en dubbeldörr
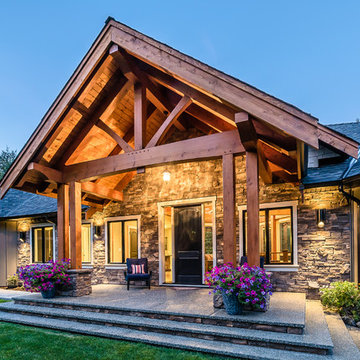
This 3 bedroom, 3 ½ bath custom home has a great rustic in-the-woods feel, with spectacular timber frame beams, an a-frame open concept great room, and a focus on natural elements and materials throughout the home. The homeowners didn’t want to cut down any of the surrounding trees on the property and chose to orient the home so that the forest was the primary view. The end result is a true “cabin in the woods” experience.
The home was designed with the master suite on the main floor, along with a dedicated exercise room, full laundry room and wrap-around sundeck. The ground floor features a spacious rec room, office, and the two additional bedrooms.
The finishes throughout the home are high end but rustic, including K2 Stone, Alder cabinetry, granite countertops, oil-rubbed bronze hardware, free standing soaker tubs in the bathrooms, hickory hardwood flooring, timber framing inside and out, and Hardie plank siding with cedar shingles.
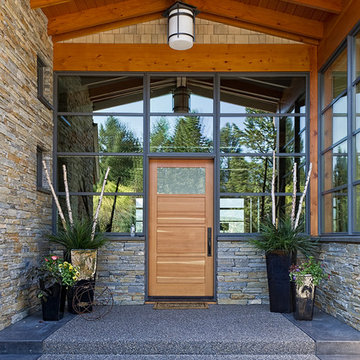
Idéer för att renovera en mellanstor rustik ingång och ytterdörr, med en enkeldörr, betonggolv, ljus trädörr och grått golv
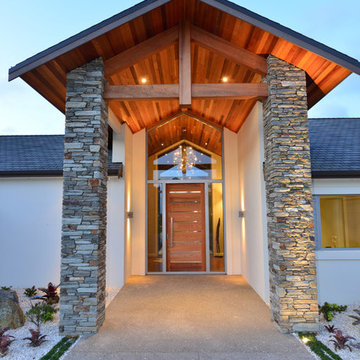
Photo of Entry
Bild på en mycket stor rustik ingång och ytterdörr, med beige väggar, mellanmörkt trägolv, en enkeldörr och brunt golv
Bild på en mycket stor rustik ingång och ytterdörr, med beige väggar, mellanmörkt trägolv, en enkeldörr och brunt golv
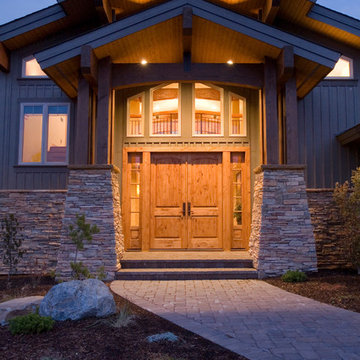
Exempel på en stor rustik ingång och ytterdörr, med en dubbeldörr och mellanmörk trädörr
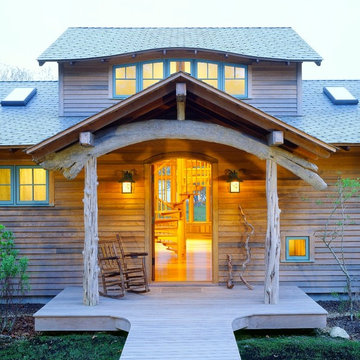
Driftwood timbers and warm lighting make for an inviting entryway.
Design/Build: South Mountain Co.
Image © Brian Vanden Brink
Foto på en rustik entré, med en enkeldörr
Foto på en rustik entré, med en enkeldörr
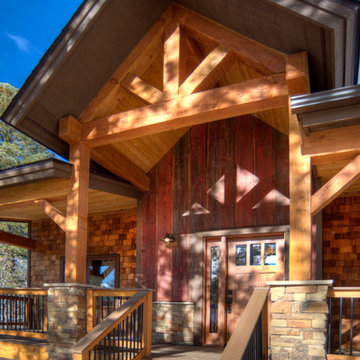
Bild på en mellanstor rustik ingång och ytterdörr, med en enkeldörr och mellanmörk trädörr
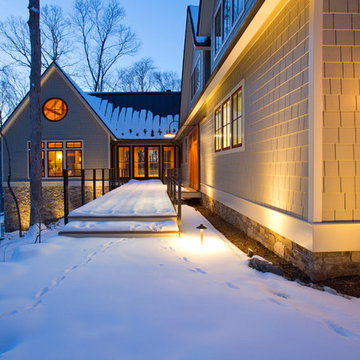
The design of this home was driven by the owners’ desire for a three-bedroom waterfront home that showcased the spectacular views and park-like setting. As nature lovers, they wanted their home to be organic, minimize any environmental impact on the sensitive site and embrace nature.
This unique home is sited on a high ridge with a 45° slope to the water on the right and a deep ravine on the left. The five-acre site is completely wooded and tree preservation was a major emphasis. Very few trees were removed and special care was taken to protect the trees and environment throughout the project. To further minimize disturbance, grades were not changed and the home was designed to take full advantage of the site’s natural topography. Oak from the home site was re-purposed for the mantle, powder room counter and select furniture.
The visually powerful twin pavilions were born from the need for level ground and parking on an otherwise challenging site. Fill dirt excavated from the main home provided the foundation. All structures are anchored with a natural stone base and exterior materials include timber framing, fir ceilings, shingle siding, a partial metal roof and corten steel walls. Stone, wood, metal and glass transition the exterior to the interior and large wood windows flood the home with light and showcase the setting. Interior finishes include reclaimed heart pine floors, Douglas fir trim, dry-stacked stone, rustic cherry cabinets and soapstone counters.
Exterior spaces include a timber-framed porch, stone patio with fire pit and commanding views of the Occoquan reservoir. A second porch overlooks the ravine and a breezeway connects the garage to the home.
Numerous energy-saving features have been incorporated, including LED lighting, on-demand gas water heating and special insulation. Smart technology helps manage and control the entire house.
Greg Hadley Photography
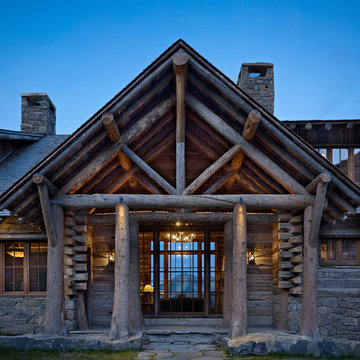
The owners of Moonlight Basin Ranch are from the southeast, and they wanted to start a tradition of skiing, hiking, and enjoying everything that comes with the classic Montana mountain lifestyle as a family. The home that we created for them was built on a spectacular piece of property within Moonlight Basin (Resort), in Big Sky, Montana. The views of Lone Peak are breathtaking from this approximately 6500 square foot, 4 bedroom home, and elk, moose, and grizzly can be seen wandering on the sloping terrain just outside its expansive windows. To further embrace the Rocky Mountain mood that the owners envisioned—and because of a shared love for Yellowstone Park architecture—we utilized reclaimed hewn logs, bark-on cedar log posts, and indigenous stone. The rich, rustic details in the home are an intended continuation of the landscape that surrounds this magnificent home.
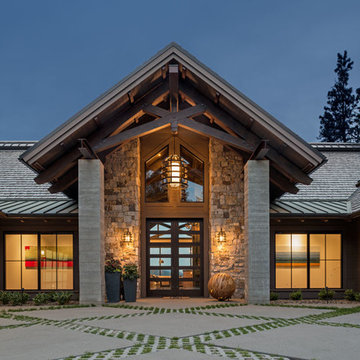
Joel Riner Photography
Inredning av en rustik ingång och ytterdörr, med en dubbeldörr och glasdörr
Inredning av en rustik ingång och ytterdörr, med en dubbeldörr och glasdörr
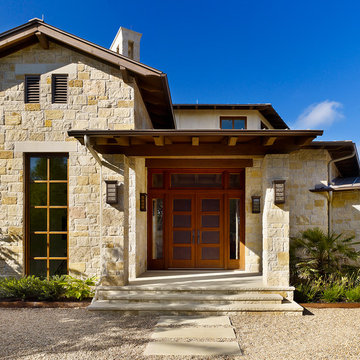
Inspiration för en mellanstor rustik ingång och ytterdörr, med en dubbeldörr och mellanmörk trädörr
437 foton på rustik blå entré
2
