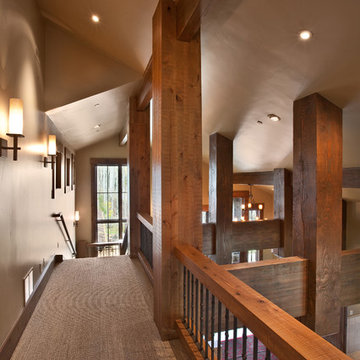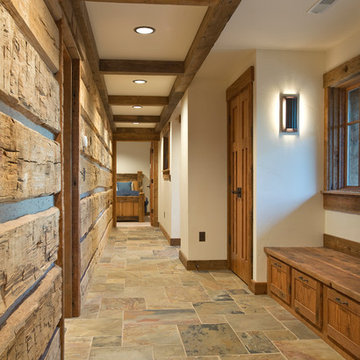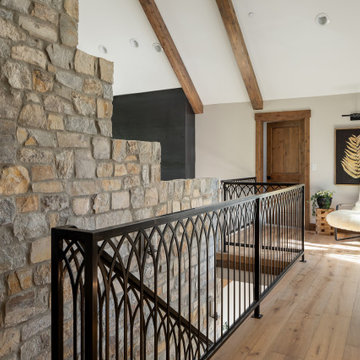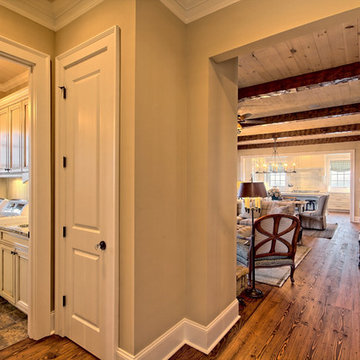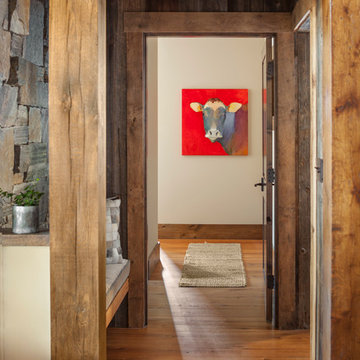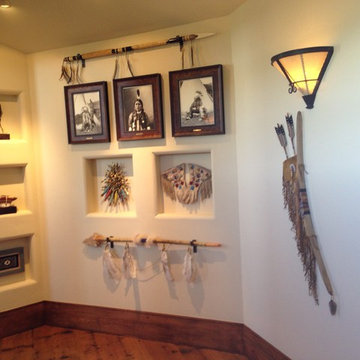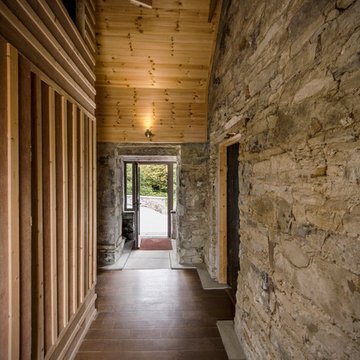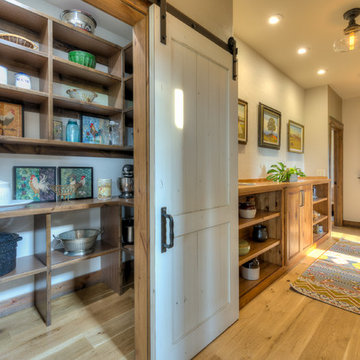3 177 foton på rustik brun hall
Sortera efter:
Budget
Sortera efter:Populärt i dag
161 - 180 av 3 177 foton
Artikel 1 av 3
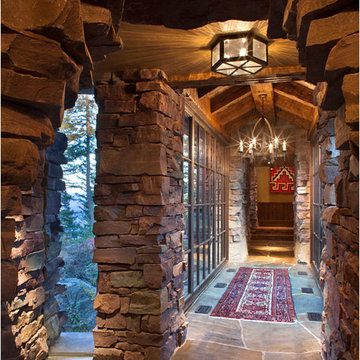
Located in Whitefish, Montana near one of our nation’s most beautiful national parks, Glacier National Park, Great Northern Lodge was designed and constructed with a grandeur and timelessness that is rarely found in much of today’s fast paced construction practices. Influenced by the solid stacked masonry constructed for Sperry Chalet in Glacier National Park, Great Northern Lodge uniquely exemplifies Parkitecture style masonry. The owner had made a commitment to quality at the onset of the project and was adamant about designating stone as the most dominant material. The criteria for the stone selection was to be an indigenous stone that replicated the unique, maroon colored Sperry Chalet stone accompanied by a masculine scale. Great Northern Lodge incorporates centuries of gained knowledge on masonry construction with modern design and construction capabilities and will stand as one of northern Montana’s most distinguished structures for centuries to come.
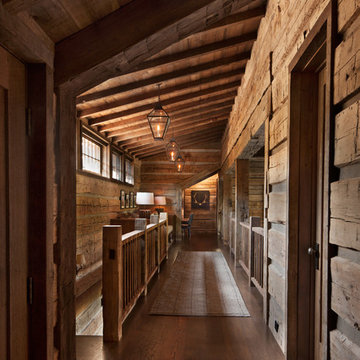
Foto på en stor rustik hall, med bruna väggar, mellanmörkt trägolv och brunt golv
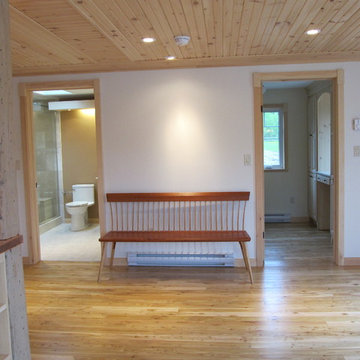
Extension added to barn includes a full bath and guest bedroom with custom cabinetry and desk area. The tamarack flooring is hard wearing and has a beautiful grain.
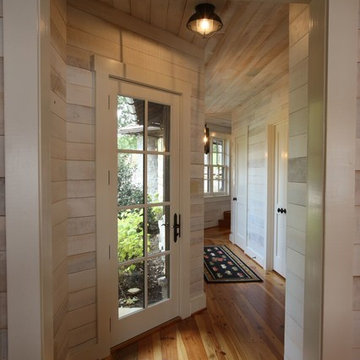
Bild på en mellanstor rustik hall, med vita väggar och mellanmörkt trägolv
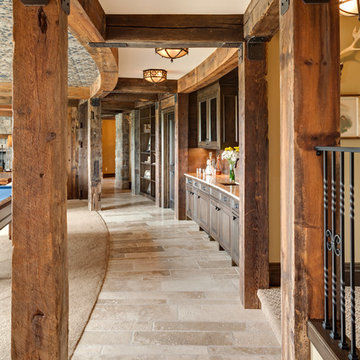
Weathered Antique Timbers Reclaimed bring a beautiful modern vintage look to your home.
Image via Landmark Photography
Exempel på en stor rustik hall, med beige väggar och kalkstensgolv
Exempel på en stor rustik hall, med beige väggar och kalkstensgolv
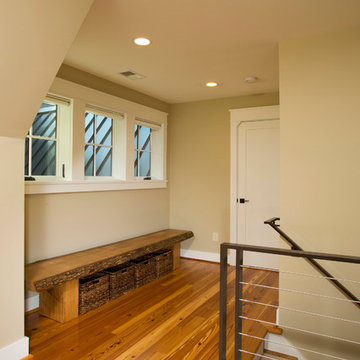
The design of this home was driven by the owners’ desire for a three-bedroom waterfront home that showcased the spectacular views and park-like setting. As nature lovers, they wanted their home to be organic, minimize any environmental impact on the sensitive site and embrace nature.
This unique home is sited on a high ridge with a 45° slope to the water on the right and a deep ravine on the left. The five-acre site is completely wooded and tree preservation was a major emphasis. Very few trees were removed and special care was taken to protect the trees and environment throughout the project. To further minimize disturbance, grades were not changed and the home was designed to take full advantage of the site’s natural topography. Oak from the home site was re-purposed for the mantle, powder room counter and select furniture.
The visually powerful twin pavilions were born from the need for level ground and parking on an otherwise challenging site. Fill dirt excavated from the main home provided the foundation. All structures are anchored with a natural stone base and exterior materials include timber framing, fir ceilings, shingle siding, a partial metal roof and corten steel walls. Stone, wood, metal and glass transition the exterior to the interior and large wood windows flood the home with light and showcase the setting. Interior finishes include reclaimed heart pine floors, Douglas fir trim, dry-stacked stone, rustic cherry cabinets and soapstone counters.
Exterior spaces include a timber-framed porch, stone patio with fire pit and commanding views of the Occoquan reservoir. A second porch overlooks the ravine and a breezeway connects the garage to the home.
Numerous energy-saving features have been incorporated, including LED lighting, on-demand gas water heating and special insulation. Smart technology helps manage and control the entire house.
Greg Hadley Photography
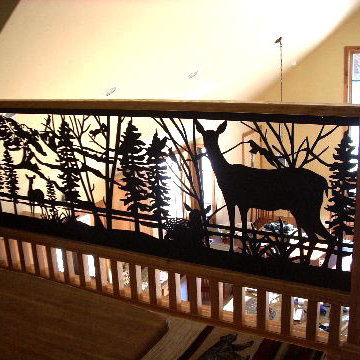
This balcony or loft railing design highlights the deer family in the forest with pine trees.
The railing is powder coated steel that never needs painting and has been cut by a water jet to show all of the fine details. Standard and custom railing panels available.
Call 888-743-2325 to discuss your project with our friendly staff or visit our website at www.NatureRails.com
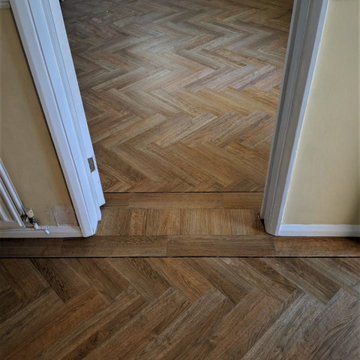
Amtico American Oak...
And we ask that you soak...
Up these stunning pics in no particular order...
They are blocks in Herringbone with a single black border...
And a rosewood pencil line which added that special touch...
Our customer in Bishop's Stortford; chuffed and adore the floor very much...
Image 5/8
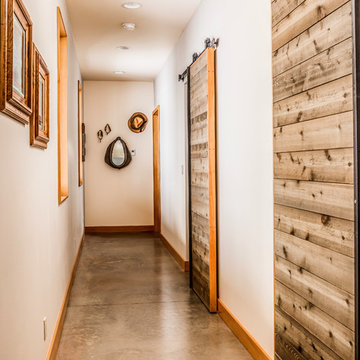
Hall with custom designed and fabricated sliding barn doors.
Foto på en mellanstor rustik hall, med vita väggar, betonggolv och beiget golv
Foto på en mellanstor rustik hall, med vita väggar, betonggolv och beiget golv
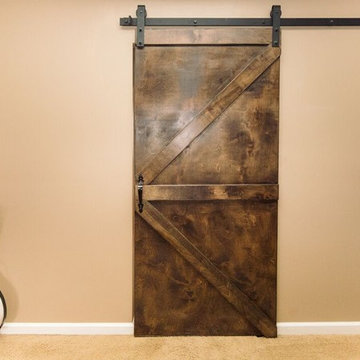
Inspiration för en mellanstor rustik hall, med beige väggar, heltäckningsmatta och beiget golv
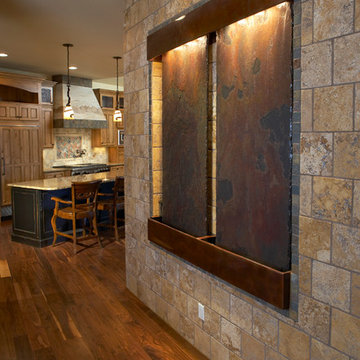
natural stone feature wall with waterfall
Inredning av en rustik stor hall, med flerfärgade väggar, mörkt trägolv och brunt golv
Inredning av en rustik stor hall, med flerfärgade väggar, mörkt trägolv och brunt golv
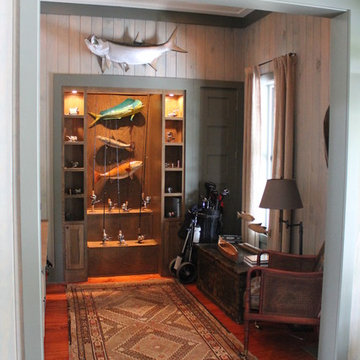
This quintessential lowcountry lodge is a perfect blend of outdoor life and 5 star comfort. Wide porches and deep overhangs reinforce the buildings rural Lowcountry heritage while there are custom built rooms dedicated to hunting and fishing. To see this plan and any of our other work please visit www.allisonramseyarchitect.com
3 177 foton på rustik brun hall
9
