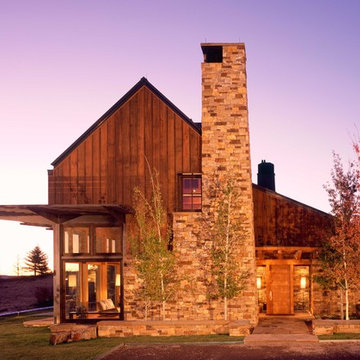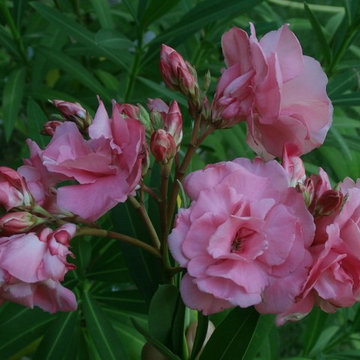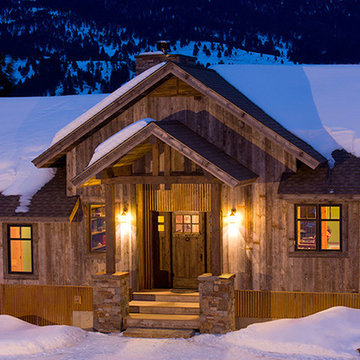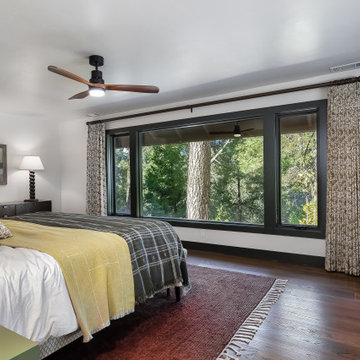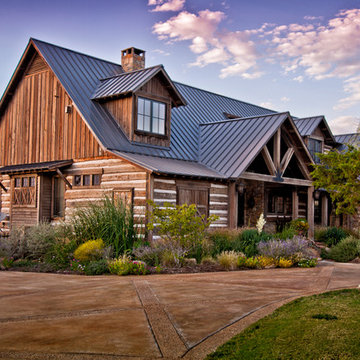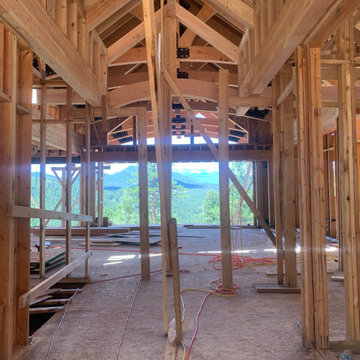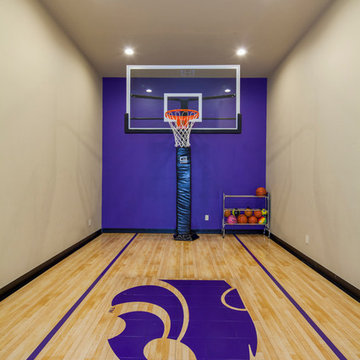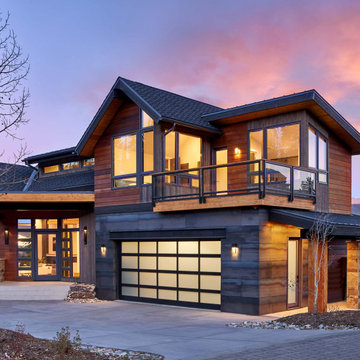1 022 foton på rustik design och inredning

Bild på ett stort rustikt brunt hus i flera nivåer, med pulpettak och tak i mixade material

Photography by David O Marlow
Bild på ett mycket stort rustikt hemmagym med inomhusplan, med bruna väggar och ljust trägolv
Bild på ett mycket stort rustikt hemmagym med inomhusplan, med bruna väggar och ljust trägolv
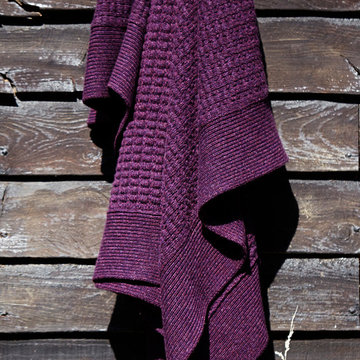
Bespoke Cashmere Throw - also available in lambswool
Idéer för rustika hus
Idéer för rustika hus

Inredning av ett rustikt mellanstort en-suite badrum, med bruna skåp, ett fristående badkar, en öppen dusch, en toalettstol med separat cisternkåpa, beige kakel, porslinskakel, flerfärgade väggar, klinkergolv i porslin, ett undermonterad handfat, marmorbänkskiva och släta luckor
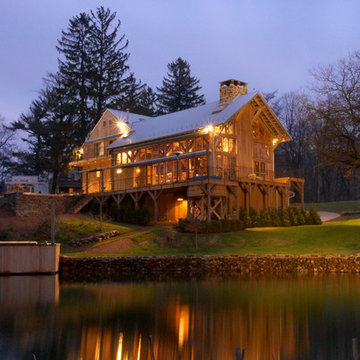
This old tobacco barn found new life by being repurposed as a residence next to this lake. The large walls of windows allow for amazing views. Timber Framer: Lancaster County Timber Frames / General Contractor: Historic Retorations
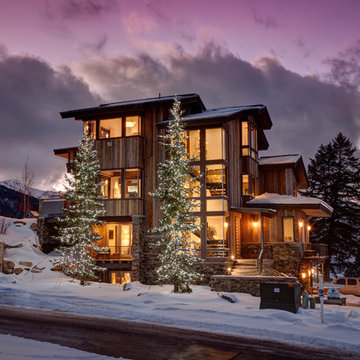
Architecture by: Think Architecture
Interior Design by: Denton House
Construction by: Magleby Construction Photos by: Alan Blakley
Idéer för stora rustika bruna hus, med tre eller fler plan, sadeltak och tak i metall
Idéer för stora rustika bruna hus, med tre eller fler plan, sadeltak och tak i metall
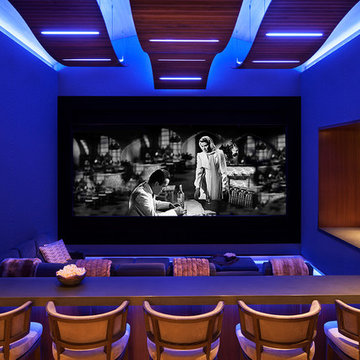
David O. Marlow Photography
Foto på ett mycket stort rustikt avskild hemmabio, med projektorduk
Foto på ett mycket stort rustikt avskild hemmabio, med projektorduk

Two islands work well in this rustic kitchen designed with knotty alder cabinets by Studio 76 Home. This kitchen functions well with stained hardwood flooring and granite surfaces; and the slate backsplash adds texture to the space. A Subzero refrigerator and Wolf double ovens and 48-inch rangetop are the workhorses of this kitchen.
Photo by Carolyn McGinty
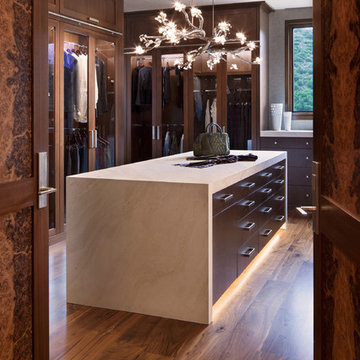
David O. Marlow
Bild på ett rustikt walk-in-closet för könsneutrala, med luckor med glaspanel, skåp i mörkt trä, mellanmörkt trägolv och brunt golv
Bild på ett rustikt walk-in-closet för könsneutrala, med luckor med glaspanel, skåp i mörkt trä, mellanmörkt trägolv och brunt golv
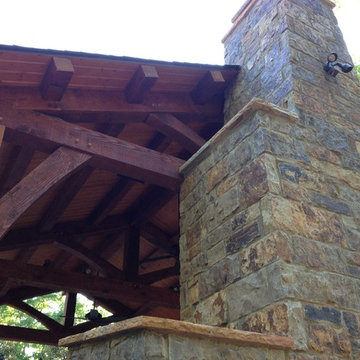
Rustik inredning av en mellanstor uteplats på baksidan av huset, med en eldstad, naturstensplattor och ett lusthus
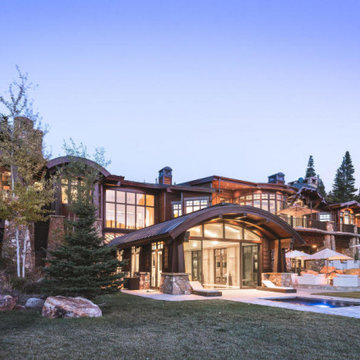
Inspiration för ett mycket stort rustikt brunt hus, med tre eller fler plan, pulpettak och tak i mixade material
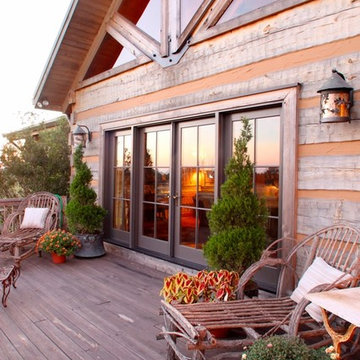
Although they were happy living in Tuscaloosa, Alabama, Bill and Kay Barkley longed to call Prairie Oaks Ranch, their 5,000-acre working cattle ranch, home. Wanting to preserve what was already there, the Barkleys chose a Timberlake-style log home with similar design features such as square logs and dovetail notching.
The Barkleys worked closely with Hearthstone and general contractor Harold Tucker to build their single-level, 4,848-square-foot home crafted of eastern white pine logs. But it is inside where Southern hospitality and log-home grandeur are taken to a new level of sophistication with it’s elaborate and eclectic mix of old and new. River rock fireplaces in the formal and informal living rooms, numerous head mounts and beautifully worn furniture add to the rural charm.
One of the home's most unique features is the front door, which was salvaged from an old Irish castle. Kay discovered it at market in High Point, North Carolina. Weighing in at nearly 1,000 pounds, the door and its casing had to be set with eight-inch long steel bolts.
The home is positioned so that the back screened porch overlooks the valley and one of the property's many lakes. When the sun sets, lighted fountains in the lake turn on, creating the perfect ending to any day. “I wanted our home to have contrast,” shares Kay. “So many log homes reflect a ski lodge or they have a country or a Southwestern theme; I wanted my home to have a mix of everything.” And surprisingly, it all comes together beautifully.
1 022 foton på rustik design och inredning
2
