105 foton på rustik entré, med flerfärgat golv
Sortera efter:
Budget
Sortera efter:Populärt i dag
81 - 100 av 105 foton
Artikel 1 av 3
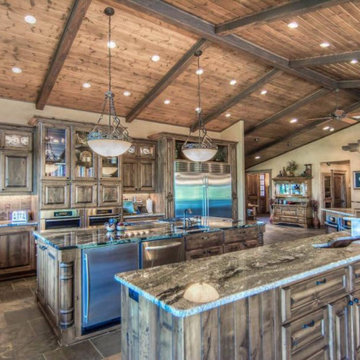
Expansive kitchen for entertaining.
Exempel på en stor rustik foajé, med beige väggar, skiffergolv, en enkeldörr, mellanmörk trädörr och flerfärgat golv
Exempel på en stor rustik foajé, med beige väggar, skiffergolv, en enkeldörr, mellanmörk trädörr och flerfärgat golv
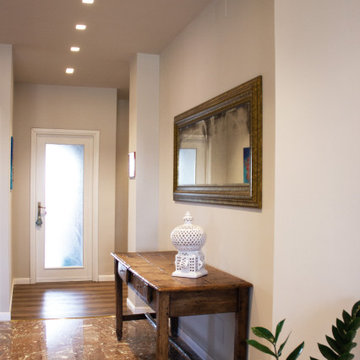
Ingresso elegante, luminoso e raffinato!
Rustik inredning av en mycket stor foajé, med beige väggar, marmorgolv, mörk trädörr och flerfärgat golv
Rustik inredning av en mycket stor foajé, med beige väggar, marmorgolv, mörk trädörr och flerfärgat golv
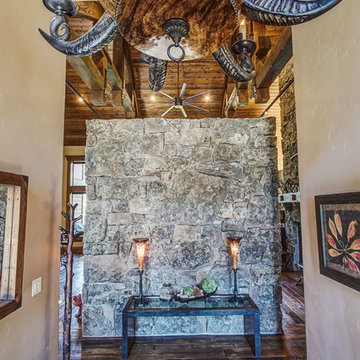
Bild på en mellanstor rustik foajé, med beige väggar, skiffergolv och flerfärgat golv
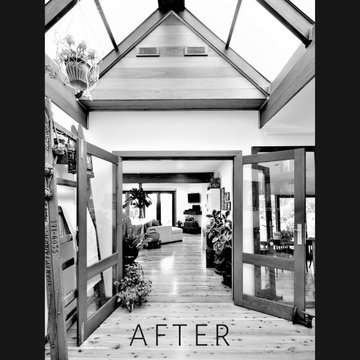
Inspiration för mellanstora rustika foajéer, med vita väggar, ljust trägolv, en dubbeldörr, mörk trädörr och flerfärgat golv
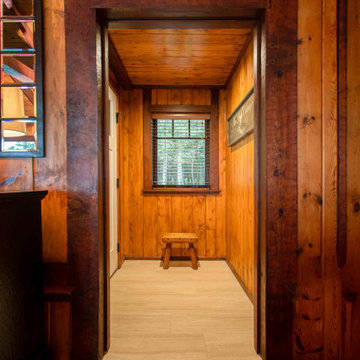
The client came to us to assist with transforming their small family cabin into a year-round residence that would continue the family legacy. The home was originally built by our client’s grandfather so keeping much of the existing interior woodwork and stone masonry fireplace was a must. They did not want to lose the rustic look and the warmth of the pine paneling. The view of Lake Michigan was also to be maintained. It was important to keep the home nestled within its surroundings.
There was a need to update the kitchen, add a laundry & mud room, install insulation, add a heating & cooling system, provide additional bedrooms and more bathrooms. The addition to the home needed to look intentional and provide plenty of room for the entire family to be together. Low maintenance exterior finish materials were used for the siding and trims as well as natural field stones at the base to match the original cabin’s charm.
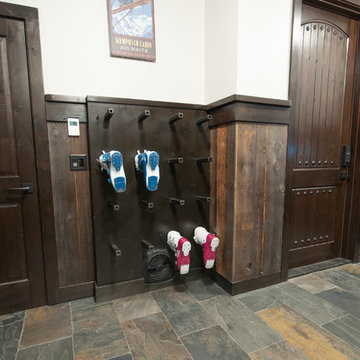
This family getaway was built with entertaining and guests in mind, so the expansive Bootroom was designed with great flow to be a catch-all space essential for organization of equipment and guests.
Integrated ski racks on the porch railings outside provide space for guests to park their gear. Covered entry has a metal floor grate, boot brushes, and boot kicks to clean snow off.
Inside, ski racks line the wall beside a work bench, providing the perfect space to store skis, boards, and equipment, as well as the ideal spot to wax up before hitting the slopes.
Around the corner are individual wood lockers, labeled for family members and usual guests. A custom-made hand-scraped wormwood bench takes the central display – protected with clear epoxy to preserve the look of holes while providing a waterproof and smooth surface.
Wooden boot and glove dryers are positioned at either end of the room, these custom units feature sturdy wooden dowels to hold any equipment, and powerful fans mean that everything will be dry after lunch break.
The Bootroom is finished with naturally aged wood wainscoting, rescued from a lumber storage field, and the large rail topper provides a perfect ledge for small items while pulling on freshly dried boots. Large wooden baseboards offer protection for the wall against stray equipment.
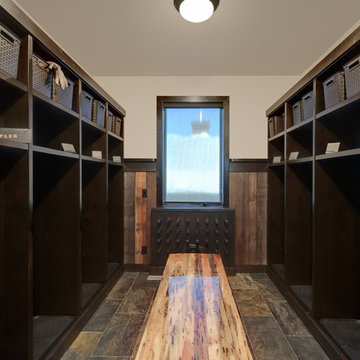
This family getaway was built with entertaining and guests in mind, so the expansive Bootroom was designed with great flow to be a catch-all space essential for organization of equipment and guests.
Integrated ski racks on the porch railings outside provide space for guests to park their gear. Covered entry has a metal floor grate, boot brushes, and boot kicks to clean snow off.
Inside, ski racks line the wall beside a work bench, providing the perfect space to store skis, boards, and equipment, as well as the ideal spot to wax up before hitting the slopes.
Around the corner are individual wood lockers, labeled for family members and usual guests. A custom-made hand-scraped wormwood bench takes the central display – protected with clear epoxy to preserve the look of holes while providing a waterproof and smooth surface.
Wooden boot and glove dryers are positioned at either end of the room, these custom units feature sturdy wooden dowels to hold any equipment, and powerful fans mean that everything will be dry after lunch break.
The Bootroom is finished with naturally aged wood wainscoting, rescued from a lumber storage field, and the large rail topper provides a perfect ledge for small items while pulling on freshly dried boots. Large wooden baseboards offer protection for the wall against stray equipment.
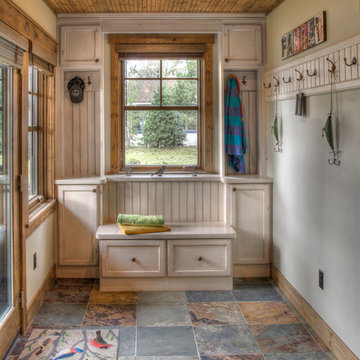
Foto på ett mellanstort rustikt kapprum, med vita väggar, skiffergolv, en enkeldörr, glasdörr och flerfärgat golv
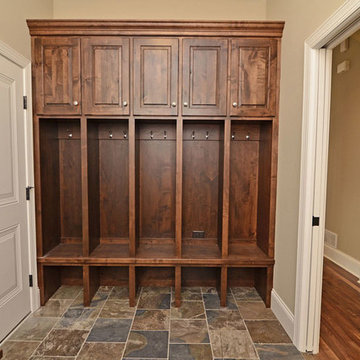
Rustik inredning av ett mellanstort kapprum, med beige väggar, skiffergolv, en enkeldörr, en vit dörr och flerfärgat golv
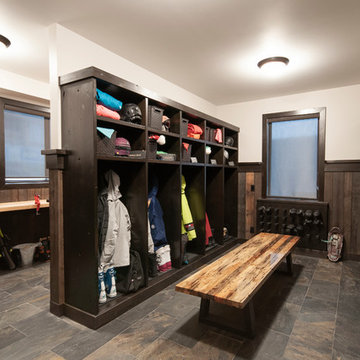
For this ski chalet located just off the run, the owners wanted a Bootroom entry that would provide function and comfort while maintaining the custom rustic look of the chalet.
This family getaway was built with entertaining and guests in mind, so the expansive Bootroom was designed with great flow to be a catch-all space essential for organization of equipment and guests.
Integrated ski racks on the porch railings outside provide space for guests to park their gear. Covered entry has a metal floor grate, boot brushes, and boot kicks to clean snow off.
Inside, ski racks line the wall beside a work bench, providing the perfect space to store skis, boards, and equipment, as well as the ideal spot to wax up before hitting the slopes.
Around the corner are individual wood lockers, labeled for family members and usual guests. A custom-made hand-scraped wormwood bench takes the central display – protected with clear epoxy to preserve the look of holes while providing a waterproof and smooth surface.
Wooden boot and glove dryers are positioned at either end of the room, these custom units feature sturdy wooden dowels to hold any equipment, and powerful fans mean that everything will be dry after lunch break.
The Bootroom is finished with naturally aged wood wainscoting, rescued from a lumber storage field, and the large rail topper provides a perfect ledge for small items while pulling on freshly dried boots. Large wooden baseboards offer protection for the wall against stray equipment.
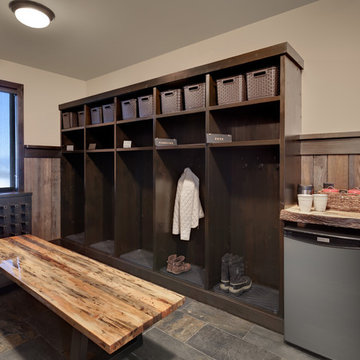
This family getaway was built with entertaining and guests in mind, so the expansive Bootroom was designed with great flow to be a catch-all space essential for organization of equipment and guests.
Integrated ski racks on the porch railings outside provide space for guests to park their gear. Covered entry has a metal floor grate, boot brushes, and boot kicks to clean snow off.
Inside, ski racks line the wall beside a work bench, providing the perfect space to store skis, boards, and equipment, as well as the ideal spot to wax up before hitting the slopes.
Around the corner are individual wood lockers, labeled for family members and usual guests. A custom-made hand-scraped wormwood bench takes the central display – protected with clear epoxy to preserve the look of holes while providing a waterproof and smooth surface.
Wooden boot and glove dryers are positioned at either end of the room, these custom units feature sturdy wooden dowels to hold any equipment, and powerful fans mean that everything will be dry after lunch break.
The Bootroom is finished with naturally aged wood wainscoting, rescued from a lumber storage field, and the large rail topper provides a perfect ledge for small items while pulling on freshly dried boots. Large wooden baseboards offer protection for the wall against stray equipment.
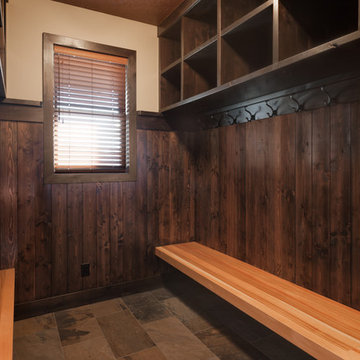
Bootroom with benches, custom Boot/Glove dryer, benches, cubbies, and coat hooks.
This rustic bootroom features micro-bevel tongue & groove on the walls, fir benches, and handmade cubbies. With painted wallpaper ceiling, this room is truly unique.
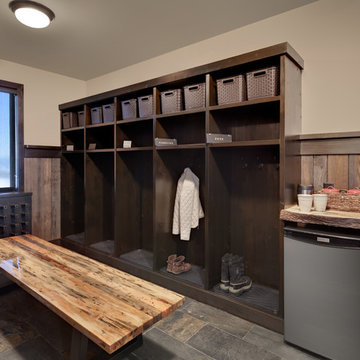
A custom bootroom with built in lockers, wormwood bench, and slate floors. This impressive room has a custom built boot and glove dryer, wooden ski rack, and a coffee station.
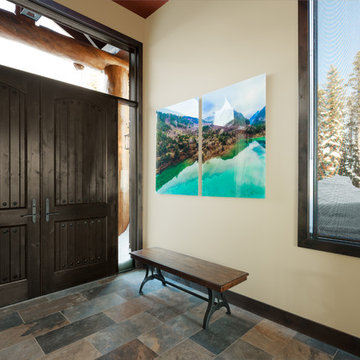
Entry way with Slate tile floors and feature wood doors.
Idéer för en rustik entré, med beige väggar, skiffergolv, en dubbeldörr, mörk trädörr och flerfärgat golv
Idéer för en rustik entré, med beige väggar, skiffergolv, en dubbeldörr, mörk trädörr och flerfärgat golv
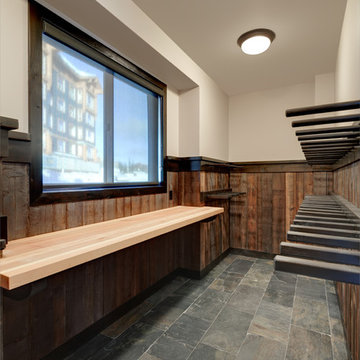
This family getaway was built with entertaining and guests in mind, so the expansive Bootroom was designed with great flow to be a catch-all space essential for organization of equipment and guests.
Integrated ski racks on the porch railings outside provide space for guests to park their gear. Covered entry has a metal floor grate, boot brushes, and boot kicks to clean snow off.
Inside, ski racks line the wall beside a work bench, providing the perfect space to store skis, boards, and equipment, as well as the ideal spot to wax up before hitting the slopes.
Around the corner are individual wood lockers, labeled for family members and usual guests. A custom-made hand-scraped wormwood bench takes the central display – protected with clear epoxy to preserve the look of holes while providing a waterproof and smooth surface.
Wooden boot and glove dryers are positioned at either end of the room, these custom units feature sturdy wooden dowels to hold any equipment, and powerful fans mean that everything will be dry after lunch break.
The Bootroom is finished with naturally aged wood wainscoting, rescued from a lumber storage field, and the large rail topper provides a perfect ledge for small items while pulling on freshly dried boots. Large wooden baseboards offer protection for the wall against stray equipment.
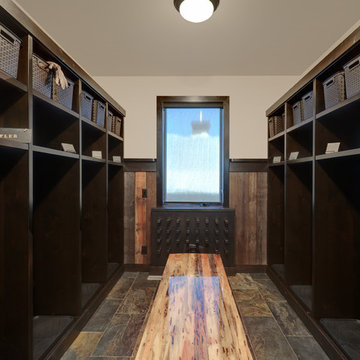
A custom bootroom with built in lockers, wormwood bench, and slate floors. This impressive room has a custom built boot and glove dryer, wooden ski rack, and a coffee station.
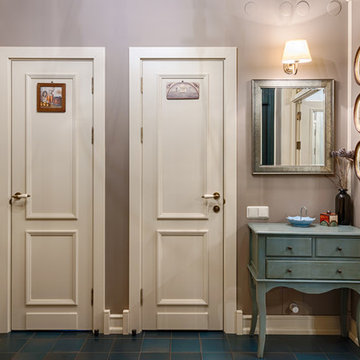
Автор проекта: Наталья Кочегарова
Фотограф: Константин Никифоров
Inspiration för mellanstora rustika entréer, med beige väggar, klinkergolv i keramik, mellanmörk trädörr och flerfärgat golv
Inspiration för mellanstora rustika entréer, med beige väggar, klinkergolv i keramik, mellanmörk trädörr och flerfärgat golv
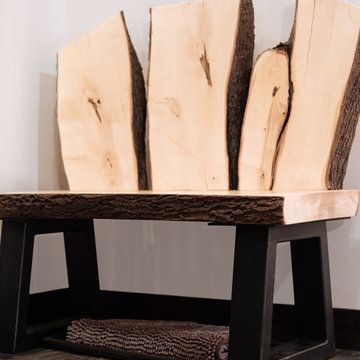
Beautiful front entry with a custom log bench.
Foto på en mycket stor rustik ingång och ytterdörr, med beige väggar, skiffergolv, en dubbeldörr, mörk trädörr och flerfärgat golv
Foto på en mycket stor rustik ingång och ytterdörr, med beige väggar, skiffergolv, en dubbeldörr, mörk trädörr och flerfärgat golv
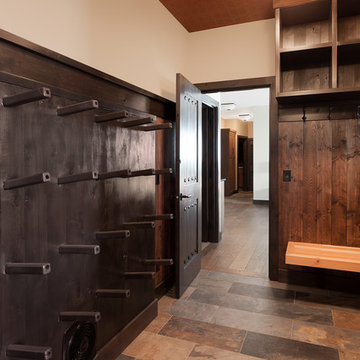
A bootroom with 2 benches and cubby storage above coat hooks.
Custom built boot dryer gives a place for your ski boots, and the painted wallpaper ceiling offers a unique touch.
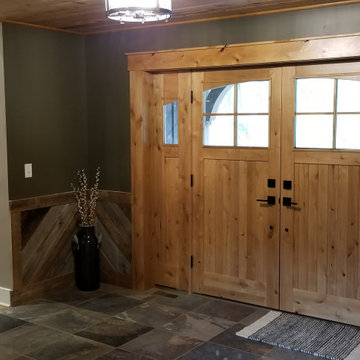
Reclaimed Wood Wainscot
Rustik inredning av en entré, med skiffergolv, en dubbeldörr, ljus trädörr och flerfärgat golv
Rustik inredning av en entré, med skiffergolv, en dubbeldörr, ljus trädörr och flerfärgat golv
105 foton på rustik entré, med flerfärgat golv
5