409 foton på rustik entré, med grått golv
Sortera efter:
Budget
Sortera efter:Populärt i dag
181 - 200 av 409 foton
Artikel 1 av 3
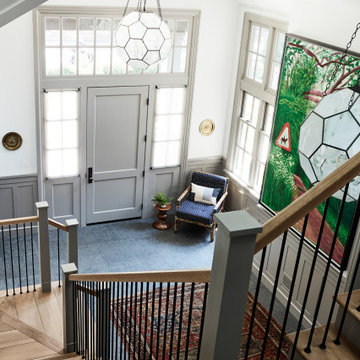
Inspiration för rustika foajéer, med beige väggar, skiffergolv, en enkeldörr och grått golv
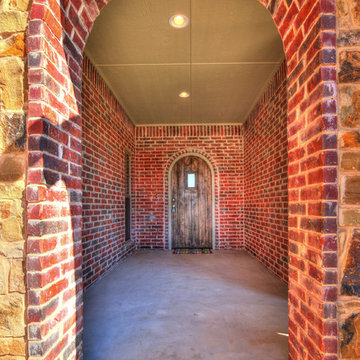
1440 Station is our historically inspired Tudor collection. Home features 3 beds, 3.5 baths, 3 car garage and added bonus room.
Exempel på en mellanstor rustik ingång och ytterdörr, med röda väggar, betonggolv, en enkeldörr, mellanmörk trädörr och grått golv
Exempel på en mellanstor rustik ingång och ytterdörr, med röda väggar, betonggolv, en enkeldörr, mellanmörk trädörr och grått golv
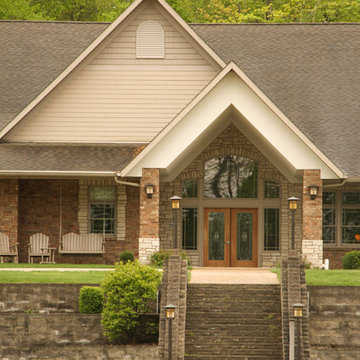
Designed and Constructed by John Mast Construction, Photos by Wesley Mast
Idéer för mycket stora rustika ingångspartier, med bruna väggar, betonggolv, en dubbeldörr, mellanmörk trädörr och grått golv
Idéer för mycket stora rustika ingångspartier, med bruna väggar, betonggolv, en dubbeldörr, mellanmörk trädörr och grått golv
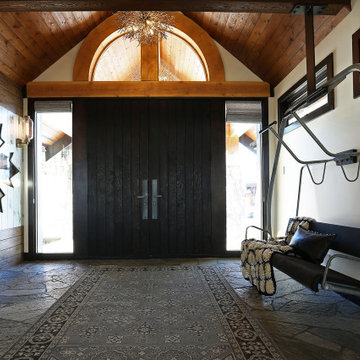
Front foyer with hanging ski chair and custom wood flag wall. Arched timber truss with window creates height, and feature chandelier is reflected inside and out. Double entry doors are burnt wood to add texture and grain.
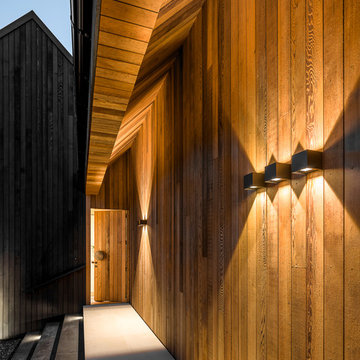
The recessed entry follows the roof pitch, and is clad in natural cedar.
Exempel på en stor rustik ingång och ytterdörr, med beige väggar, kalkstensgolv, en enkeldörr, mellanmörk trädörr och grått golv
Exempel på en stor rustik ingång och ytterdörr, med beige väggar, kalkstensgolv, en enkeldörr, mellanmörk trädörr och grått golv
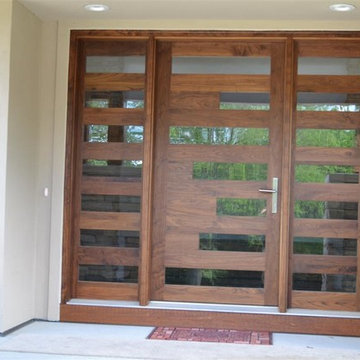
Idéer för att renovera en mellanstor rustik ingång och ytterdörr, med beige väggar, betonggolv, en enkeldörr, mellanmörk trädörr och grått golv
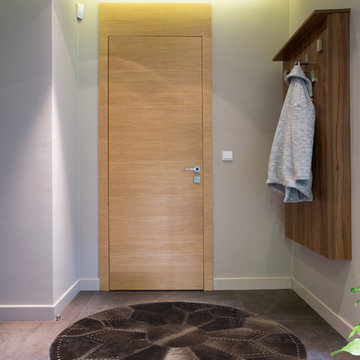
Family run AYDIN Hides is the Leading Provider of the Finest Luxury Cowhide and Cowhide Patchwork Rugs, Sheepskins and Goatskins ethically and humanely sourced in Europe and 100% with respect to nature and bio diversity. Each piece is handcrafted and hand-stitched in small production batches to offer uncompromised Premium Quality and Authenticity.
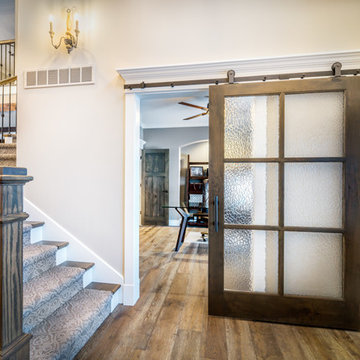
Opened up entryway into the spacious living room and neatly tucked away office.
Idéer för stora rustika foajéer, med grå väggar och grått golv
Idéer för stora rustika foajéer, med grå väggar och grått golv
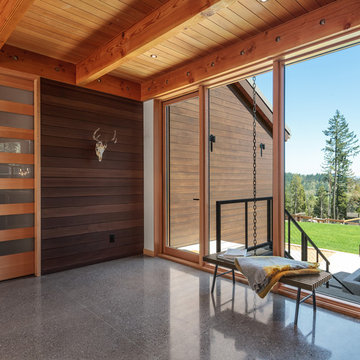
Erik Bishoff Photography
Rustik inredning av en foajé, med bruna väggar, betonggolv och grått golv
Rustik inredning av en foajé, med bruna väggar, betonggolv och grått golv
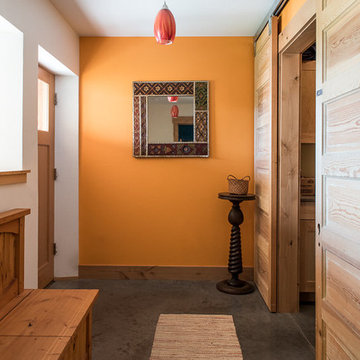
Inspiration för en liten rustik ingång och ytterdörr, med orange väggar, betonggolv, en enkeldörr, mellanmörk trädörr och grått golv
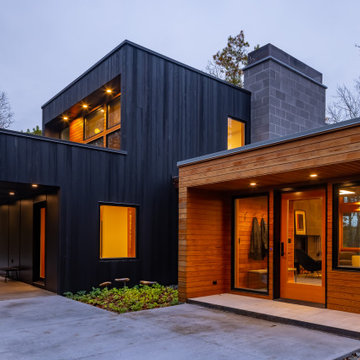
Idéer för en mellanstor rustik foajé, med svarta väggar, betonggolv, en enkeldörr, mellanmörk trädörr och grått golv
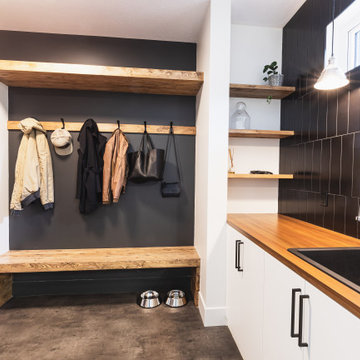
Idéer för att renovera ett mellanstort rustikt kapprum, med svarta väggar, linoleumgolv, en enkeldörr, mellanmörk trädörr och grått golv
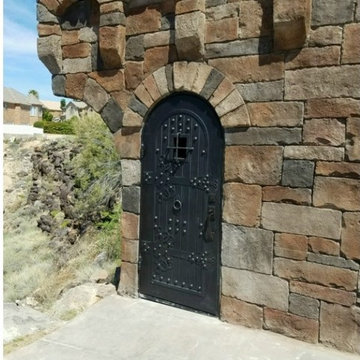
Who wants a castle door on their pool house? These guys did and they got it. One of the coolest mods We've seen yet.
Inspiration för en mellanstor rustik ingång och ytterdörr, med beige väggar, betonggolv, en enkeldörr, en svart dörr och grått golv
Inspiration för en mellanstor rustik ingång och ytterdörr, med beige väggar, betonggolv, en enkeldörr, en svart dörr och grått golv
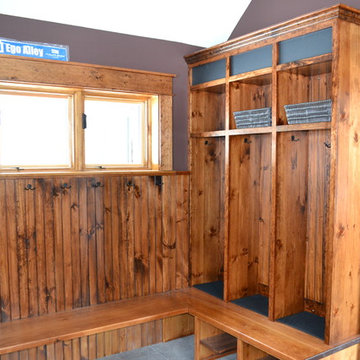
Melissa Caldwell
Idéer för mellanstora rustika kapprum, med skiffergolv, mellanmörk trädörr och grått golv
Idéer för mellanstora rustika kapprum, med skiffergolv, mellanmörk trädörr och grått golv
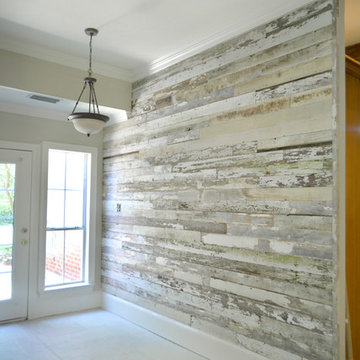
An accent wall we recently completed in a home affected by the Great Flood of 2016 in Louisiana. We love how the natural light of outside hits these colors on this wall!
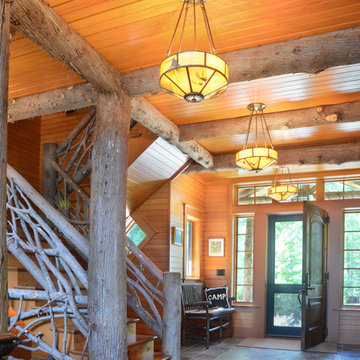
Rustic entrance features stone and wood flooring, with custom designed mica pendant lights and a welcoming screen door
Tom Stock Photography
Idéer för mellanstora rustika foajéer, med en enkeldörr, mörk trädörr, skiffergolv och grått golv
Idéer för mellanstora rustika foajéer, med en enkeldörr, mörk trädörr, skiffergolv och grått golv
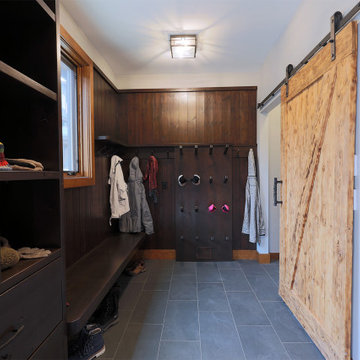
A custom bootroom with fully functional storage for a family. The boot and glove dryer keeps gear dry, the cubbies and drawers keep the clutter contained. With plenty of storage, this room is build to function.
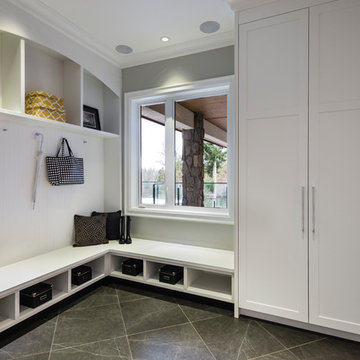
The “Rustic Classic” is a 17,000 square foot custom home built for a special client, a famous musician who wanted a home befitting a rockstar. This Langley, B.C. home has every detail you would want on a custom build.
For this home, every room was completed with the highest level of detail and craftsmanship; even though this residence was a huge undertaking, we didn’t take any shortcuts. From the marble counters to the tasteful use of stone walls, we selected each material carefully to create a luxurious, livable environment. The windows were sized and placed to allow for a bright interior, yet they also cultivate a sense of privacy and intimacy within the residence. Large doors and entryways, combined with high ceilings, create an abundance of space.
A home this size is meant to be shared, and has many features intended for visitors, such as an expansive games room with a full-scale bar, a home theatre, and a kitchen shaped to accommodate entertaining. In any of our homes, we can create both spaces intended for company and those intended to be just for the homeowners - we understand that each client has their own needs and priorities.
Our luxury builds combine tasteful elegance and attention to detail, and we are very proud of this remarkable home. Contact us if you would like to set up an appointment to build your next home! Whether you have an idea in mind or need inspiration, you’ll love the results.
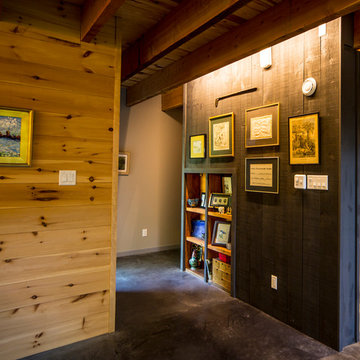
For this project, the goals were straight forward - a low energy, low maintenance home that would allow the "60 something couple” time and money to enjoy all their interests. Accessibility was also important since this is likely their last home. In the end the style is minimalist, but the raw, natural materials add texture that give the home a warm, inviting feeling.
The home has R-67.5 walls, R-90 in the attic, is extremely air tight (0.4 ACH) and is oriented to work with the sun throughout the year. As a result, operating costs of the home are minimal. The HVAC systems were chosen to work efficiently, but not to be complicated. They were designed to perform to the highest standards, but be simple enough for the owners to understand and manage.
The owners spend a lot of time camping and traveling and wanted the home to capture the same feeling of freedom that the outdoors offers. The spaces are practical, easy to keep clean and designed to create a free flowing space that opens up to nature beyond the large triple glazed Passive House windows. Built-in cubbies and shelving help keep everything organized and there is no wasted space in the house - Enough space for yoga, visiting family, relaxing, sculling boats and two home offices.
The most frequent comment of visitors is how relaxed they feel. This is a result of the unique connection to nature, the abundance of natural materials, great air quality, and the play of light throughout the house.
The exterior of the house is simple, but a striking reflection of the local farming environment. The materials are low maintenance, as is the landscaping. The siting of the home combined with the natural landscaping gives privacy and encourages the residents to feel close to local flora and fauna.
Photo Credit: Leon T. Switzer/Front Page Media Group
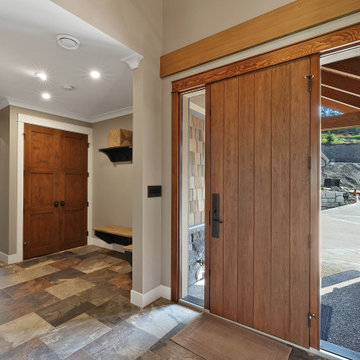
interior entry way
Inspiration för en rustik entré, med grå väggar, betonggolv, en enkeldörr och grått golv
Inspiration för en rustik entré, med grå väggar, betonggolv, en enkeldörr och grått golv
409 foton på rustik entré, med grått golv
10