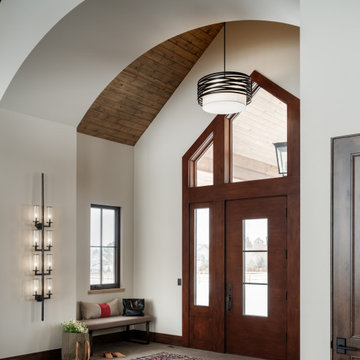52 foton på rustik entré, med kalkstensgolv
Sortera efter:
Budget
Sortera efter:Populärt i dag
1 - 20 av 52 foton
Artikel 1 av 3

Inredning av en rustik stor entré, med en dubbeldörr, bruna väggar, kalkstensgolv och glasdörr

Ric Stovall
Idéer för stora rustika kapprum, med beige väggar, kalkstensgolv, en tvådelad stalldörr, mörk trädörr och grått golv
Idéer för stora rustika kapprum, med beige väggar, kalkstensgolv, en tvådelad stalldörr, mörk trädörr och grått golv

Idéer för små rustika kapprum, med bruna väggar, kalkstensgolv, en enkeldörr, glasdörr och beiget golv

Ric Stovall
Foto på ett mellanstort rustikt kapprum, med beige väggar och kalkstensgolv
Foto på ett mellanstort rustikt kapprum, med beige väggar och kalkstensgolv
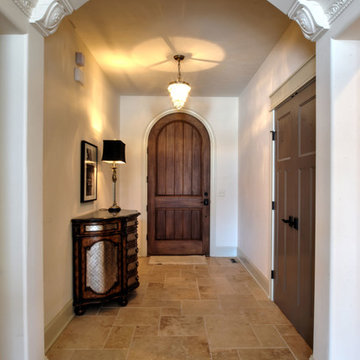
Inspiration för rustika foajéer, med kalkstensgolv, en enkeldörr och mörk trädörr
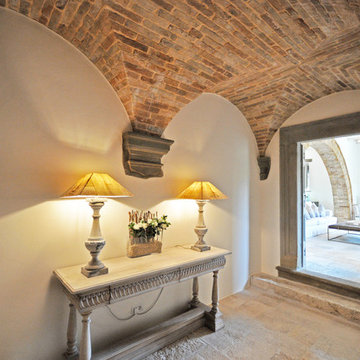
Ingresso con volta a crociera in mattoni, portale in pietra e pavimento in pietra Trani.
Idéer för att renovera en mycket stor rustik foajé, med vita väggar, kalkstensgolv och beiget golv
Idéer för att renovera en mycket stor rustik foajé, med vita väggar, kalkstensgolv och beiget golv
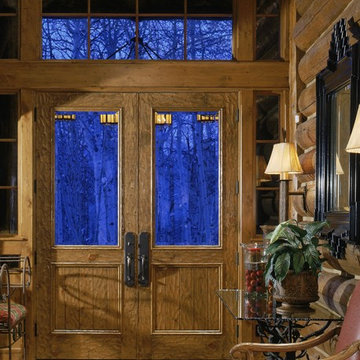
Entry of Colorado mountain home. Large glass panes in rustic wood doors allows for views to exterior and natural lighting.
Idéer för att renovera en mellanstor rustik ingång och ytterdörr, med bruna väggar, kalkstensgolv, en dubbeldörr och mellanmörk trädörr
Idéer för att renovera en mellanstor rustik ingång och ytterdörr, med bruna väggar, kalkstensgolv, en dubbeldörr och mellanmörk trädörr
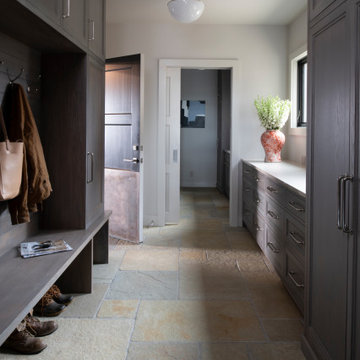
Nestled on 90 acres of peaceful prairie land, this modern rustic home blends indoor and outdoor spaces with natural stone materials and long, beautiful views. Featuring ORIJIN STONE's Westley™ Limestone veneer on both the interior and exterior, as well as our Tupelo™ Limestone interior tile, pool and patio paving.
Architecture: Rehkamp Larson Architects Inc
Builder: Hagstrom Builders
Landscape Architecture: Savanna Designs, Inc
Landscape Install: Landscape Renovations MN
Masonry: Merlin Goble Masonry Inc
Interior Tile Installation: Diamond Edge Tile
Interior Design: Martin Patrick 3
Photography: Scott Amundson Photography
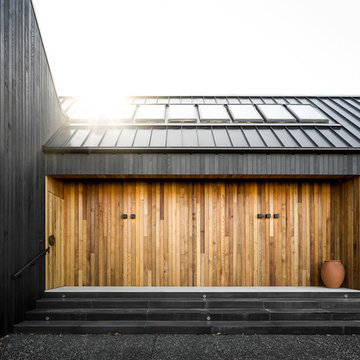
Recessed Entry - natural cedar contrasting with black cedar exterior cladding.
Idéer för stora rustika ingångspartier, med beige väggar, kalkstensgolv, en enkeldörr, mellanmörk trädörr och grått golv
Idéer för stora rustika ingångspartier, med beige väggar, kalkstensgolv, en enkeldörr, mellanmörk trädörr och grått golv
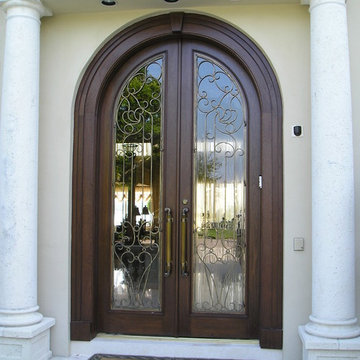
Courtesy of dealer Custom Door Shop, manufactured by Exclusive Wood Door. This residential radius door system details custom wrought iron design and trim.
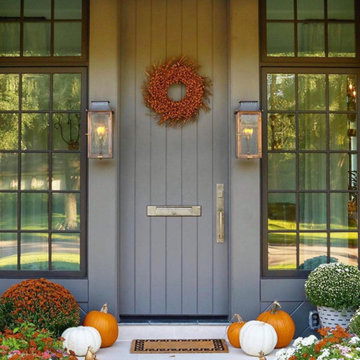
The Williamsburg fixture was originally produced from a colonial design. We often use this fixture in both primary and secondary areas. The Williamsburg naturally complements the French Quarter lantern and is often paired with this fixture. The bracket mount Williamsburg is available in natural gas, liquid propane, and electric. *10" & 12" are not available in gas.
Standard Lantern Sizes
Height Width Depth
10.0" 7.25" 6.0"
12.0" 8.75" 7.5"
14.0" 10.25" 9.0"
15.0" 7.25" 6.0"
16.0" 10.25" 9.0"
18.0" 8.75" 7.5"
22.0" 10.25" 9.0"
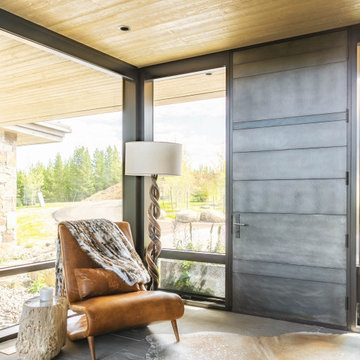
Idéer för stora rustika ingångspartier, med vita väggar, kalkstensgolv, en enkeldörr, en grå dörr och grått golv
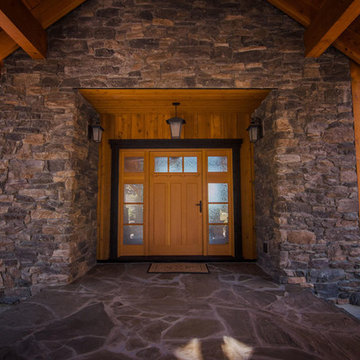
Wood entry way and front door
Foto på en stor rustik ingång och ytterdörr, med flerfärgade väggar, kalkstensgolv, en enkeldörr, mellanmörk trädörr och brunt golv
Foto på en stor rustik ingång och ytterdörr, med flerfärgade väggar, kalkstensgolv, en enkeldörr, mellanmörk trädörr och brunt golv
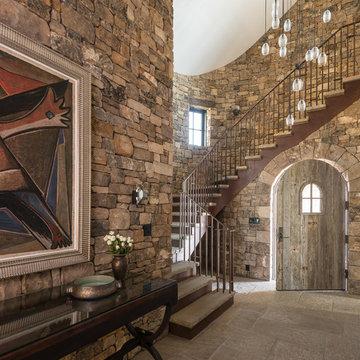
Idéer för mellanstora rustika foajéer, med bruna väggar, kalkstensgolv, en enkeldörr och mellanmörk trädörr
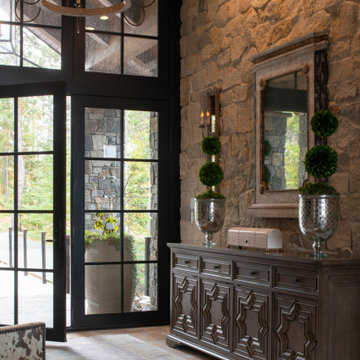
At the edge of the Minnesota/Canadian border sits this stunning private estate. Perched on a rocky ledge overlooking an adjoined private island, the landscape install entailed blasting into the rock to form a pool. The impressive exterior of the house is clad in ORIJIN STONE's beautiful Wolfeboro™ Granite veneer, and interior features include ORIJIN natural stone tile and custom stone work.
**featured here: ORIJIN STONE special order Antique French Limestone flooring.
Architecture: Eskuche Design Group
Builder: Wagner Construction, International Falls, MN
Landscape Design: Mom's Design Build
Interior Design: Studio M Interiors
Photography: Scott Amundson Photography
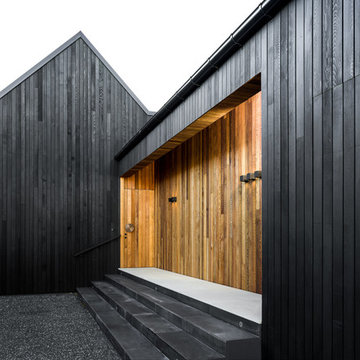
Looking at the cedar clad front door.
Idéer för en stor rustik ingång och ytterdörr, med beige väggar, kalkstensgolv, en enkeldörr, mellanmörk trädörr och grått golv
Idéer för en stor rustik ingång och ytterdörr, med beige väggar, kalkstensgolv, en enkeldörr, mellanmörk trädörr och grått golv
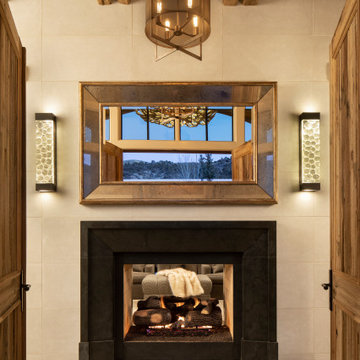
Upon entering the home, we placed a see through gas fireplace with an ebony stone fireplace surround. The mirror was place to see the reflection of the snow covered mountains.
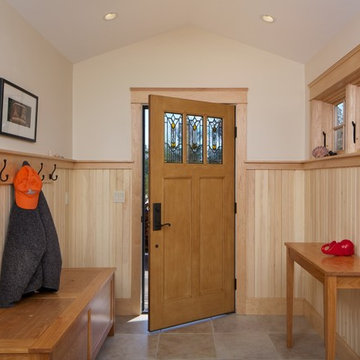
David Clough Photography
Inspiration för mellanstora rustika ingångspartier, med beige väggar, kalkstensgolv, en enkeldörr, mellanmörk trädörr och beiget golv
Inspiration för mellanstora rustika ingångspartier, med beige väggar, kalkstensgolv, en enkeldörr, mellanmörk trädörr och beiget golv
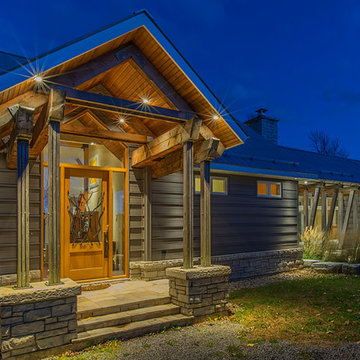
On the shore of Lake Ontario, adjacent to a large wetland, this residence merges ecological design and logical planning with a contemporary style that takes cues from the local agrarian architecture. Four interconnected buildings evocative of an evolved farmhouse separate public and private activities, while also creating a series of external courtyards. The materials, organization of structures and framed views from the residence are experienced as a series of juxtapositions: tradition and innovation, building and landscape, shelter and exposure.
Photographer:
Andrew Phua | APHUA
52 foton på rustik entré, med kalkstensgolv
1
