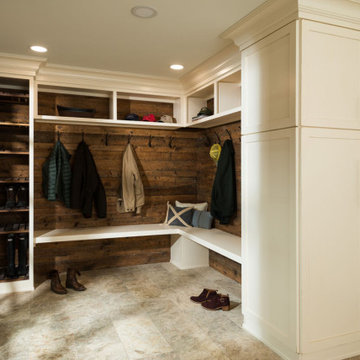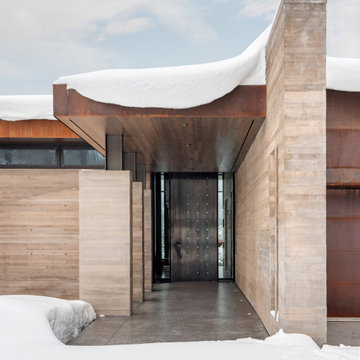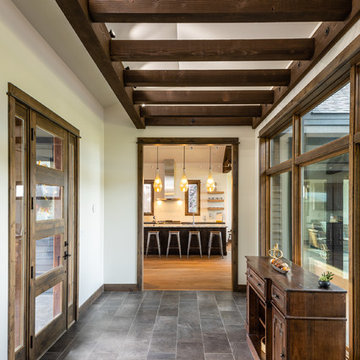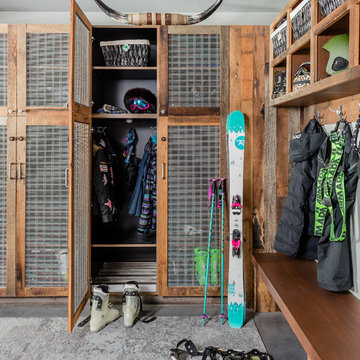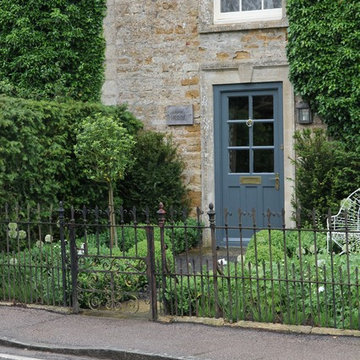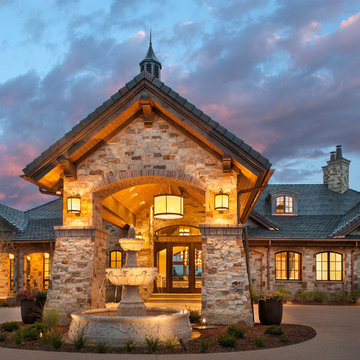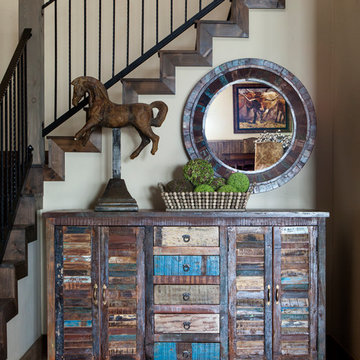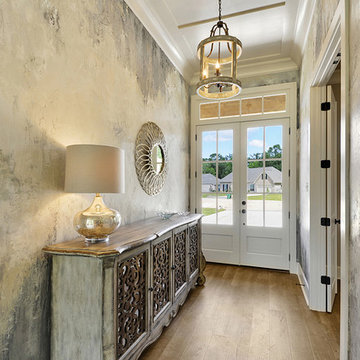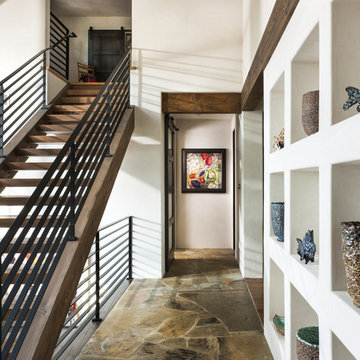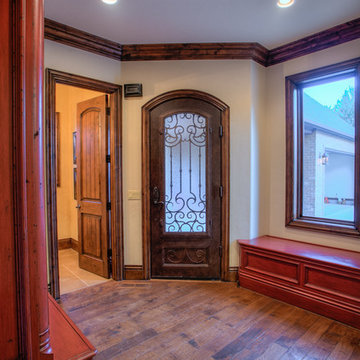13 437 foton på rustik entré
Sortera efter:Populärt i dag
201 - 220 av 13 437 foton

Our client, with whom we had worked on a number of projects over the years, enlisted our help in transforming her family’s beloved but deteriorating rustic summer retreat, built by her grandparents in the mid-1920’s, into a house that would be livable year-‘round. It had served the family well but needed to be renewed for the decades to come without losing the flavor and patina they were attached to.
The house was designed by Ruth Adams, a rare female architect of the day, who also designed in a similar vein a nearby summer colony of Vassar faculty and alumnae.
To make Treetop habitable throughout the year, the whole house had to be gutted and insulated. The raw homosote interior wall finishes were replaced with plaster, but all the wood trim was retained and reused, as were all old doors and hardware. The old single-glazed casement windows were restored, and removable storm panels fitted into the existing in-swinging screen frames. New windows were made to match the old ones where new windows were added. This approach was inherently sustainable, making the house energy-efficient while preserving most of the original fabric.
Changes to the original design were as seamless as possible, compatible with and enhancing the old character. Some plan modifications were made, and some windows moved around. The existing cave-like recessed entry porch was enclosed as a new book-lined entry hall and a new entry porch added, using posts made from an oak tree on the site.
The kitchen and bathrooms are entirely new but in the spirit of the place. All the bookshelves are new.
A thoroughly ramshackle garage couldn’t be saved, and we replaced it with a new one built in a compatible style, with a studio above for our client, who is a writer.
Hitta den rätta lokala yrkespersonen för ditt projekt
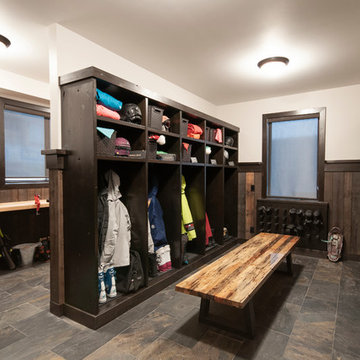
A fully functional bootroom in this ski chalet provides a catch-all space for gear. The space is carefully planned for flow. Ski storage with work bench area as well as lockers with coffee station ensure everything is available in one spot. Put gloves and boots onto the dryers for a quicker return to the ski slopes.
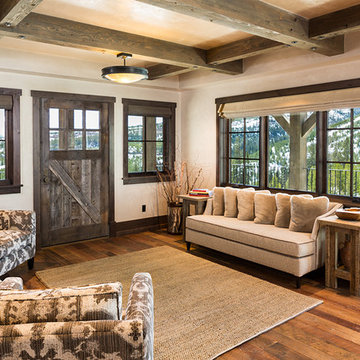
Photographed for Sharon Lohss of Shelter Interiors of Bozeman, MT
© Karl Neumann
Inspiration för rustika entréer
Inspiration för rustika entréer
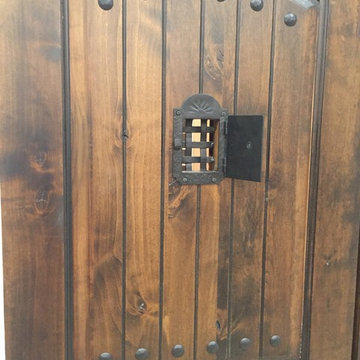
Custom Speakeasy Sliding Doors
Bild på en mellanstor rustik entré, med travertin golv och svarta väggar
Bild på en mellanstor rustik entré, med travertin golv och svarta väggar

Martis Camp Home: Entry Way and Front Door
House built with Savant control system, Lutron Homeworks lighting and shading system. Ruckus Wireless access points. Surgex power protection. In-wall iPads control points. Remote cameras. Climate control: temperature and humidity.
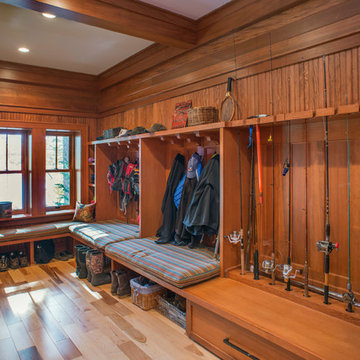
John Griebsch
Idéer för att renovera ett stort rustikt kapprum, med bruna väggar, ljust trägolv och brunt golv
Idéer för att renovera ett stort rustikt kapprum, med bruna väggar, ljust trägolv och brunt golv

Embracing the notion of commissioning artists and hiring a General Contractor in a single stroke, the new owners of this Grove Park condo hired WSM Craft to create a space to showcase their collection of contemporary folk art. The entire home is trimmed in repurposed wood from the WNC Livestock Market, which continues to become headboards, custom cabinetry, mosaic wall installations, and the mantle for the massive stone fireplace. The sliding barn door is outfitted with hand forged ironwork, and faux finish painting adorns walls, doors, and cabinetry and furnishings, creating a seamless unity between the built space and the décor.
Michael Oppenheim Photography
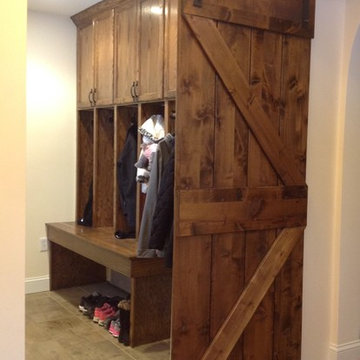
This mud room is an addition. The space used to be the front porch. The cabinets are unfinished oak cabinets that we stained to match the barn door. The bench surface is actually hardwood flooring.
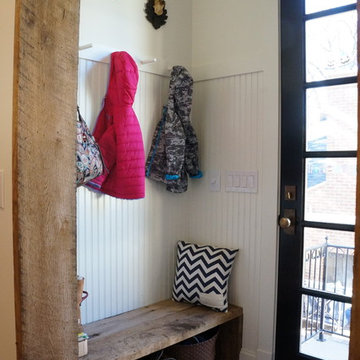
Small modern / rustic mud room off of kitchen.
Idéer för att renovera ett litet rustikt kapprum, med vita väggar, mellanmörkt trägolv, en enkeldörr och en svart dörr
Idéer för att renovera ett litet rustikt kapprum, med vita väggar, mellanmörkt trägolv, en enkeldörr och en svart dörr
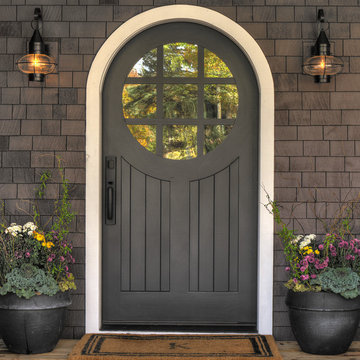
Inspiration för mellanstora rustika ingångspartier, med mellanmörkt trägolv, en enkeldörr och en grå dörr
13 437 foton på rustik entré
11
