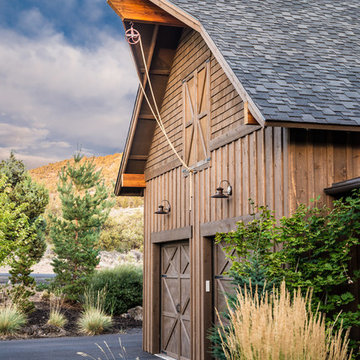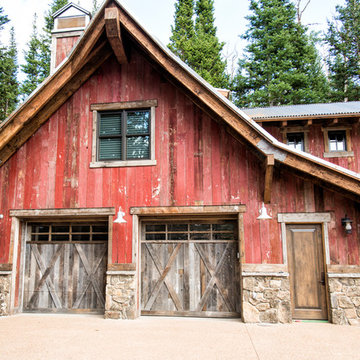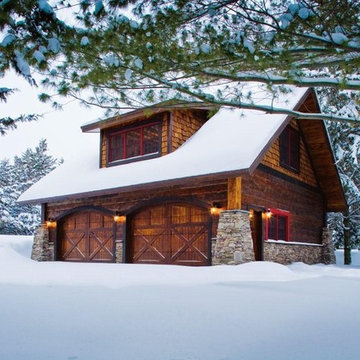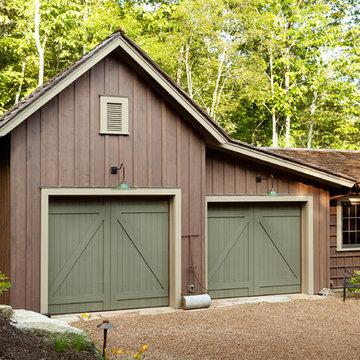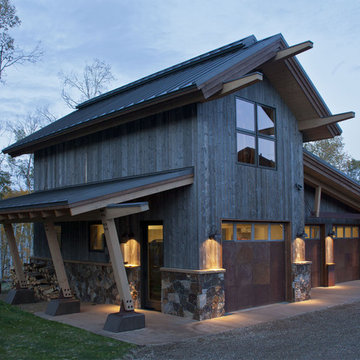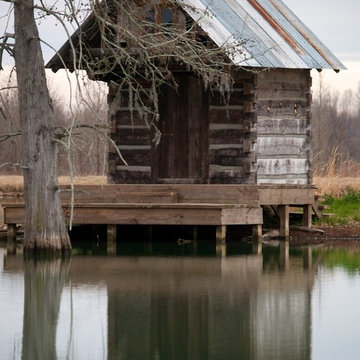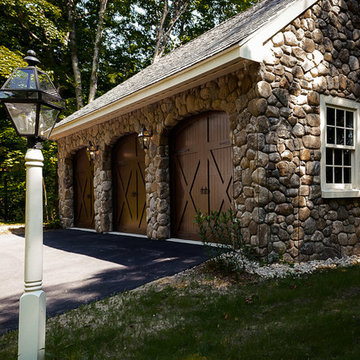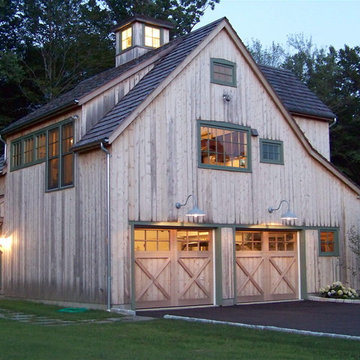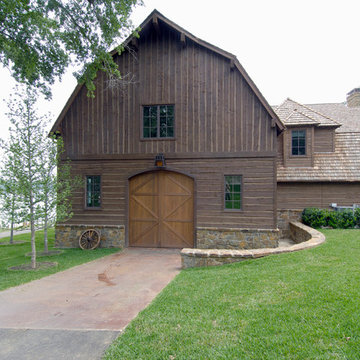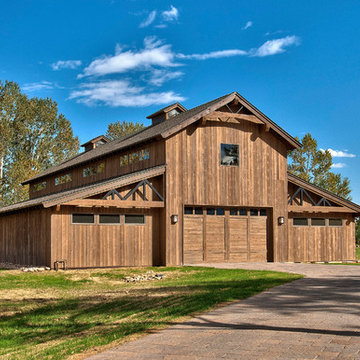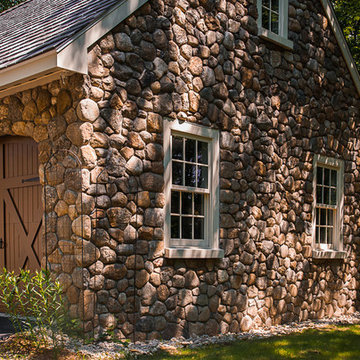36 foton på rustik garage och förråd
Sortera efter:
Budget
Sortera efter:Populärt i dag
1 - 20 av 36 foton
Artikel 1 av 3

Photo by Doug Peterson Photography
Idéer för ett stort rustikt trädgårdsskjul
Idéer för ett stort rustikt trädgårdsskjul
Hitta den rätta lokala yrkespersonen för ditt projekt
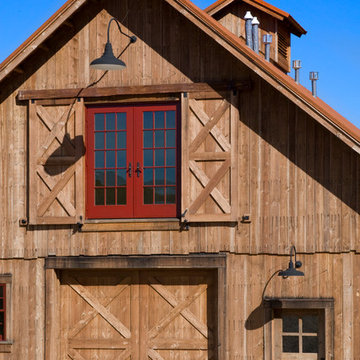
Custom wood doors and shutters by the YT Shop.
Architect: Prairie Wind Architecture
Photographer: Lois Shelden
Inspiration för rustika lador
Inspiration för rustika lador
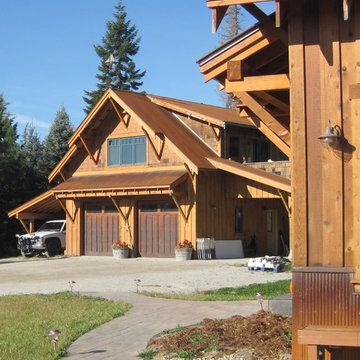
Sited on a forested hillside overlooking the city and Lake, this Northwest style craftsman mountain home has a matching detached Garage with apartment above. Natural landscaping and stamped concrete patios provide nice outdoor living spaces. Cedar siding is complemented by rusted corrugated wainscot and roofing , which help protect the exterior from harsh North Idaho winters. Native materials, timber accents and exposed rafters add to the rustic charm and curb appeal.
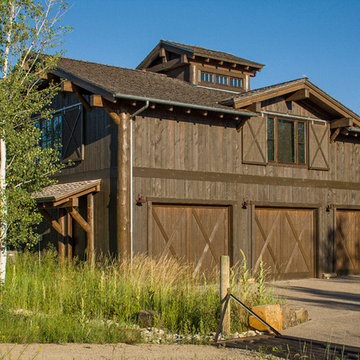
Idéer för mellanstora rustika fristående trebils garager och förråd
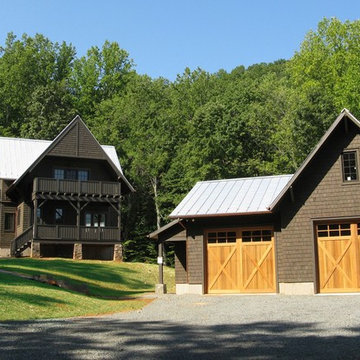
The Burnt Mountain Residence includes a two car garage with a workshop and loft space. It is modeled in proportion to the house and uses the same exterior materials.
Sunbiosis PLC
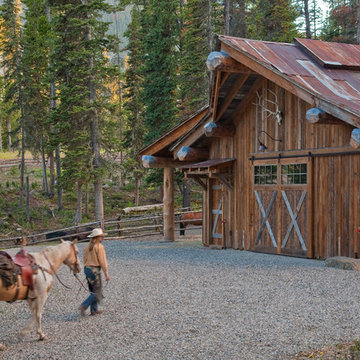
Headwaters Camp Custom Designed Cabin by Dan Joseph Architects, LLC, PO Box 12770 Jackson Hole, Wyoming, 83001 - PH 1-800-800-3935 - info@djawest.com
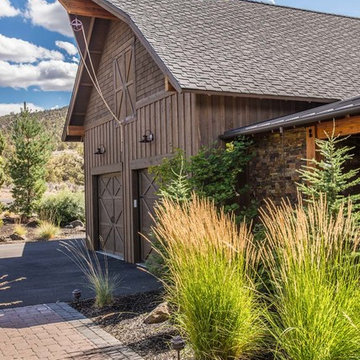
Chandler Photography
Idéer för att renovera en stor rustik tillbyggd tvåbils garage och förråd
Idéer för att renovera en stor rustik tillbyggd tvåbils garage och förråd
36 foton på rustik garage och förråd
1
