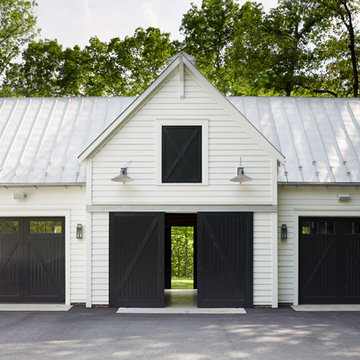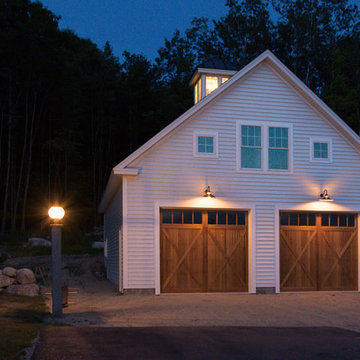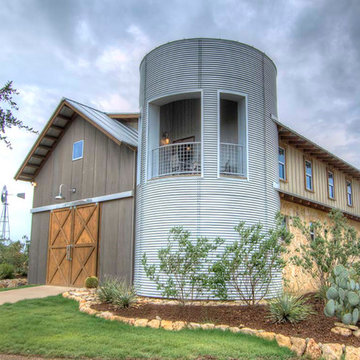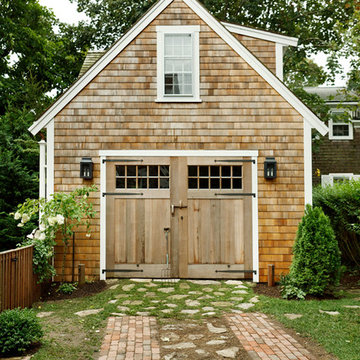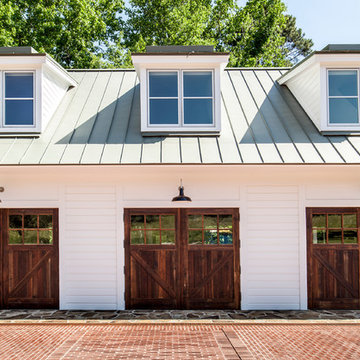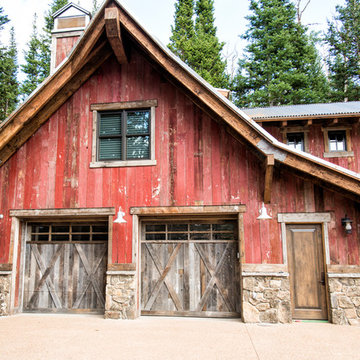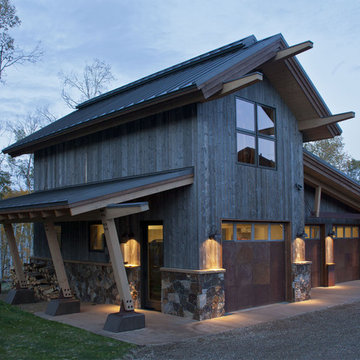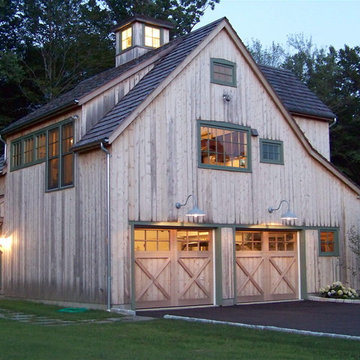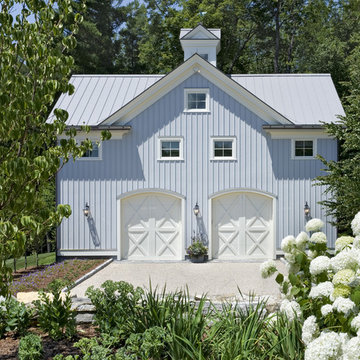161 foton på garage och förråd
Sortera efter:
Budget
Sortera efter:Populärt i dag
1 - 20 av 161 foton
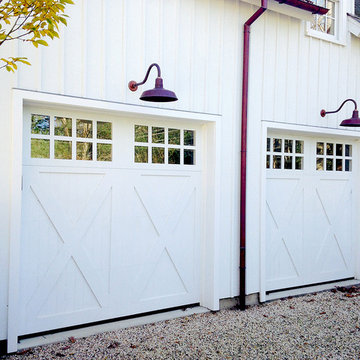
Custom wood garage doors, traditional Southampton country garage/guest house
Foto på en stor vintage tillbyggd garage och förråd
Foto på en stor vintage tillbyggd garage och förråd
Hitta den rätta lokala yrkespersonen för ditt projekt
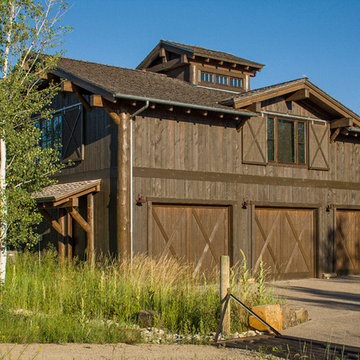
Idéer för mellanstora rustika fristående trebils garager och förråd

The conversion of this iconic American barn into a Writer’s Studio was conceived of as a tranquil retreat with natural light and lush views to stimulate inspiration for both husband and wife. Originally used as a garage with two horse stalls, the existing stick framed structure provided a loft with ideal space and orientation for a secluded studio. Signature barn features were maintained and enhanced such as horizontal siding, trim, large barn doors, cupola, roof overhangs, and framing. New features added to compliment the contextual significance and sustainability aspect of the project were reclaimed lumber from a razed barn used as flooring, driftwood retrieved from the shores of the Hudson River used for trim, and distressing / wearing new wood finishes creating an aged look. Along with the efforts for maintaining the historic character of the barn, modern elements were also incorporated into the design to provide a more current ensemble based on its new use. Elements such a light fixtures, window configurations, plumbing fixtures and appliances were all modernized to appropriately represent the present way of life.
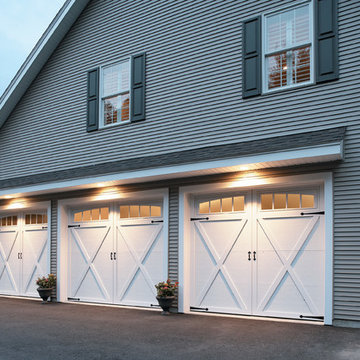
Carriage House style garage doors
Inspiration för stora klassiska tillbyggda trebils garager och förråd
Inspiration för stora klassiska tillbyggda trebils garager och förråd
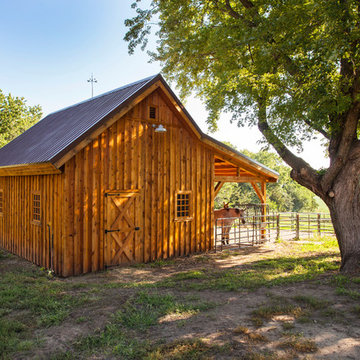
Sand Creek Post & Beam Traditional Wood Barns and Barn Homes
Learn more & request a free catalog: www.sandcreekpostandbeam.com
Foto på en lantlig garage och förråd
Foto på en lantlig garage och förråd
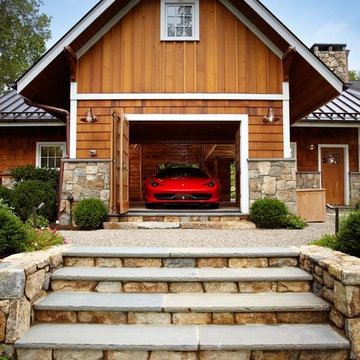
Ultimate man cave and sports car showcase. Photos by Paul Johnson
Idéer för att renovera en vintage tillbyggd enbils garage och förråd
Idéer för att renovera en vintage tillbyggd enbils garage och förråd

Our Princeton design build team designed and rebuilt this three car garage to suit the traditional style of the home. A living space was also include above the garage.

Perfectly settled in the shade of three majestic oak trees, this timeless homestead evokes a deep sense of belonging to the land. The Wilson Architects farmhouse design riffs on the agrarian history of the region while employing contemporary green technologies and methods. Honoring centuries-old artisan traditions and the rich local talent carrying those traditions today, the home is adorned with intricate handmade details including custom site-harvested millwork, forged iron hardware, and inventive stone masonry. Welcome family and guests comfortably in the detached garage apartment. Enjoy long range views of these ancient mountains with ample space, inside and out.

Photo: Tom Jenkins
TomJenkinsksFilms.com
Bild på en stor lantlig fristående tvåbils garage och förråd
Bild på en stor lantlig fristående tvåbils garage och förråd
161 foton på garage och förråd

Photo by Doug Peterson Photography
Idéer för ett stort rustikt trädgårdsskjul
Idéer för ett stort rustikt trädgårdsskjul
1
