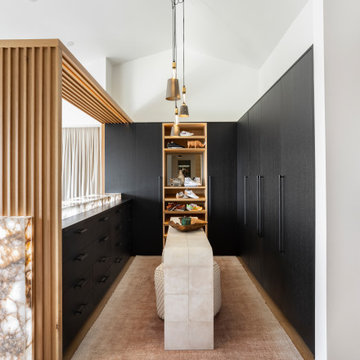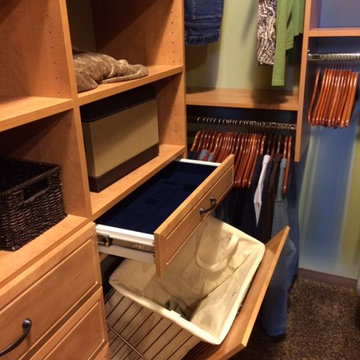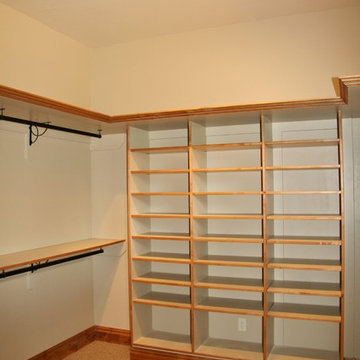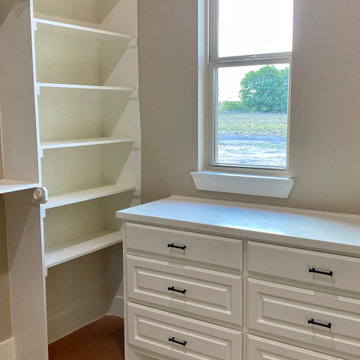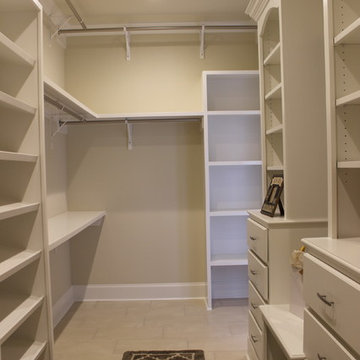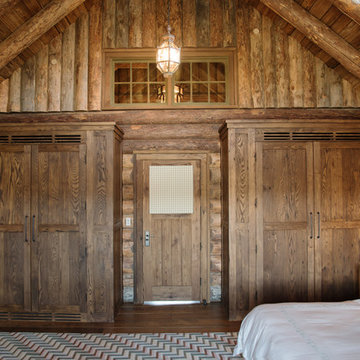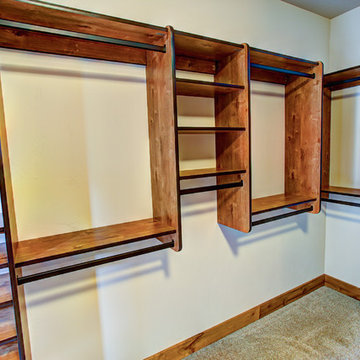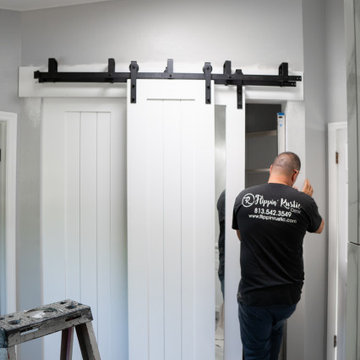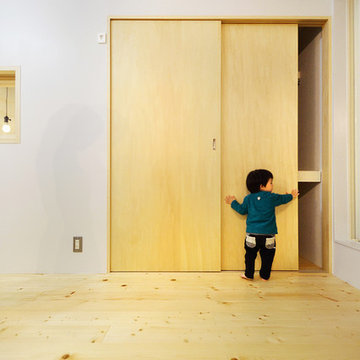1 651 foton på rustik garderob och förvaring
Sortera efter:
Budget
Sortera efter:Populärt i dag
181 - 200 av 1 651 foton
Artikel 1 av 2
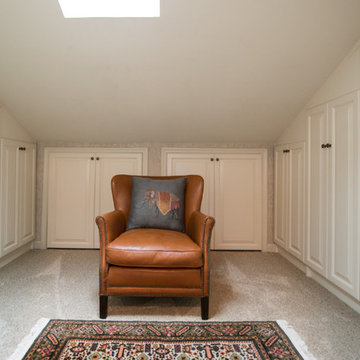
Wilhelm Photography
Inredning av ett rustikt mellanstort walk-in-closet för könsneutrala, med vita skåp, heltäckningsmatta och grått golv
Inredning av ett rustikt mellanstort walk-in-closet för könsneutrala, med vita skåp, heltäckningsmatta och grått golv
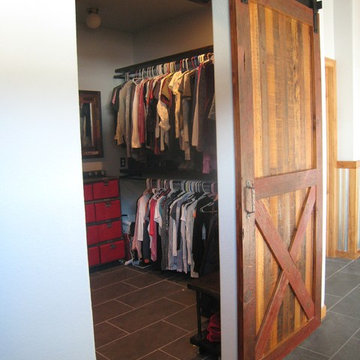
Bild på ett stort rustikt walk-in-closet för könsneutrala, med grått golv och skiffergolv
Hitta den rätta lokala yrkespersonen för ditt projekt
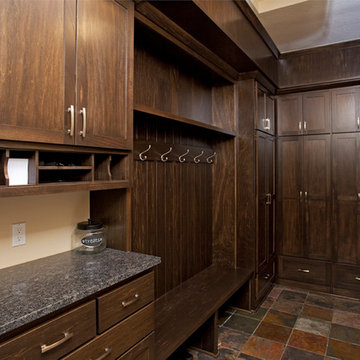
Inspiration för mellanstora rustika walk-in-closets för könsneutrala, med skåp i shakerstil, skåp i mörkt trä och klinkergolv i terrakotta
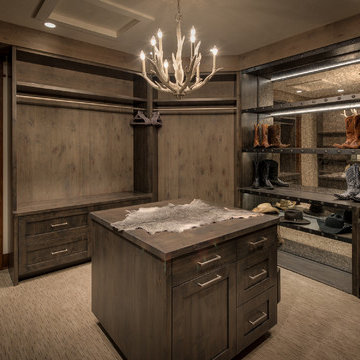
Exempel på ett mellanstort rustikt walk-in-closet för könsneutrala, med luckor med infälld panel, heltäckningsmatta, beiget golv och skåp i mellenmörkt trä
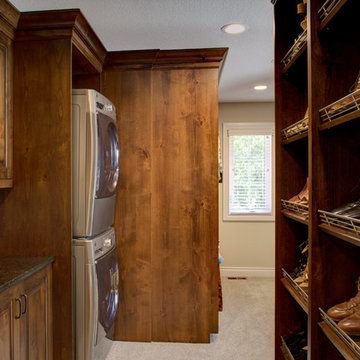
Paul Kivett
Inredning av ett rustikt stort walk-in-closet för könsneutrala, med luckor med upphöjd panel, skåp i mellenmörkt trä och heltäckningsmatta
Inredning av ett rustikt stort walk-in-closet för könsneutrala, med luckor med upphöjd panel, skåp i mellenmörkt trä och heltäckningsmatta
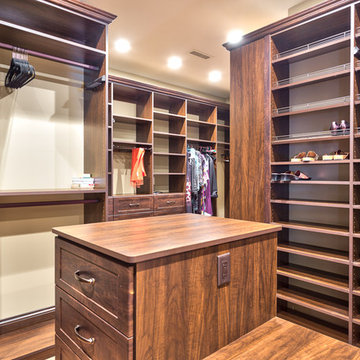
Kevin Meechan Photography
Exempel på ett stort rustikt walk-in-closet för könsneutrala, med luckor med infälld panel, bruna skåp, mellanmörkt trägolv och brunt golv
Exempel på ett stort rustikt walk-in-closet för könsneutrala, med luckor med infälld panel, bruna skåp, mellanmörkt trägolv och brunt golv
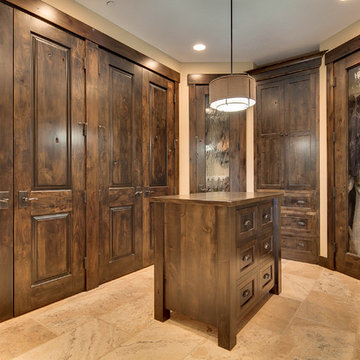
www.terryiverson.com
Want the closet of your dreams?
Give HomeServices by ProGrass a call. We have over 60+ years combined experience and are proud members of NARI.
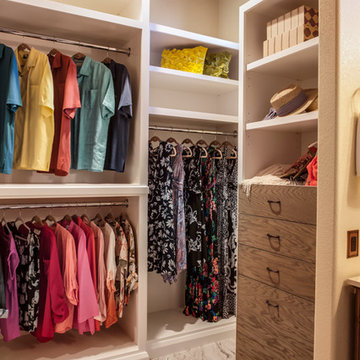
Clothes for warm weather hang neatly in this custom closet using reclaimed wood. Providing plentiful hang space, adjustable shelves and storage drawers, the closet is open and a smart extension from the master bath.
Photography by Lydia Cutter
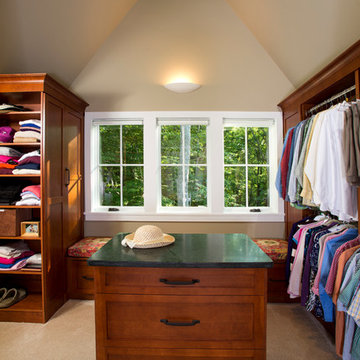
The design of this home was driven by the owners’ desire for a three-bedroom waterfront home that showcased the spectacular views and park-like setting. As nature lovers, they wanted their home to be organic, minimize any environmental impact on the sensitive site and embrace nature.
This unique home is sited on a high ridge with a 45° slope to the water on the right and a deep ravine on the left. The five-acre site is completely wooded and tree preservation was a major emphasis. Very few trees were removed and special care was taken to protect the trees and environment throughout the project. To further minimize disturbance, grades were not changed and the home was designed to take full advantage of the site’s natural topography. Oak from the home site was re-purposed for the mantle, powder room counter and select furniture.
The visually powerful twin pavilions were born from the need for level ground and parking on an otherwise challenging site. Fill dirt excavated from the main home provided the foundation. All structures are anchored with a natural stone base and exterior materials include timber framing, fir ceilings, shingle siding, a partial metal roof and corten steel walls. Stone, wood, metal and glass transition the exterior to the interior and large wood windows flood the home with light and showcase the setting. Interior finishes include reclaimed heart pine floors, Douglas fir trim, dry-stacked stone, rustic cherry cabinets and soapstone counters.
Exterior spaces include a timber-framed porch, stone patio with fire pit and commanding views of the Occoquan reservoir. A second porch overlooks the ravine and a breezeway connects the garage to the home.
Numerous energy-saving features have been incorporated, including LED lighting, on-demand gas water heating and special insulation. Smart technology helps manage and control the entire house.
Greg Hadley Photography
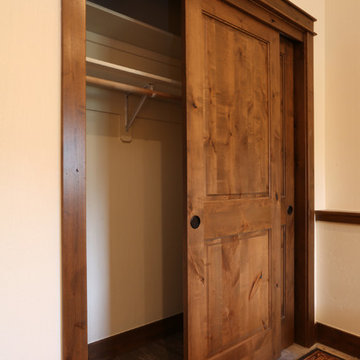
A duplex located across from Winter Park Ski Resort that still feels like it has that mountain rustic cabin feel that so many of our clients are craving.
1 651 foton på rustik garderob och förvaring
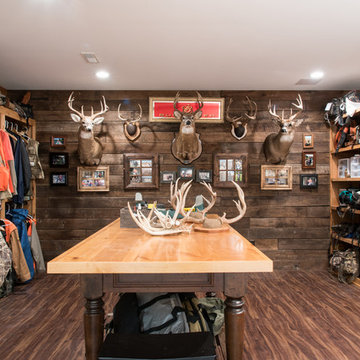
Anne Matheis
Foto på ett stort rustikt omklädningsrum för könsneutrala, med öppna hyllor, skåp i ljust trä och brunt golv
Foto på ett stort rustikt omklädningsrum för könsneutrala, med öppna hyllor, skåp i ljust trä och brunt golv
10
