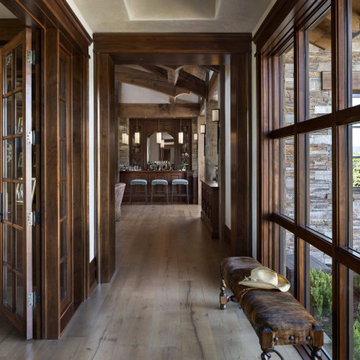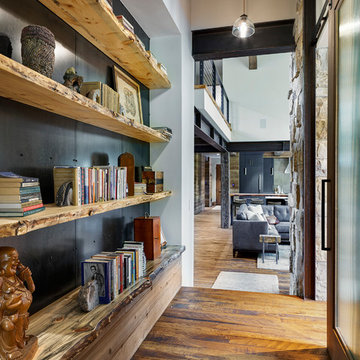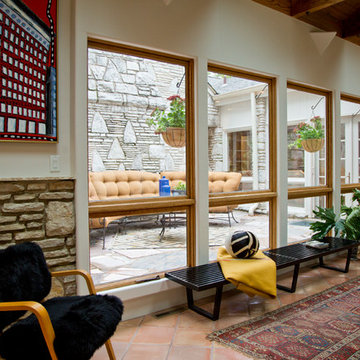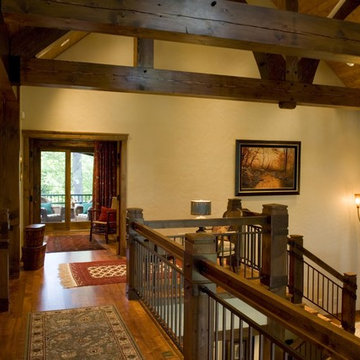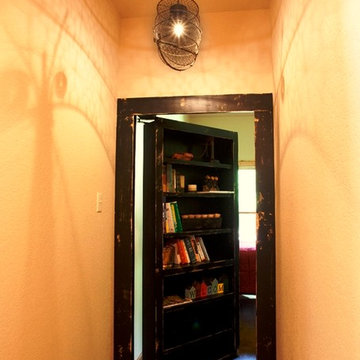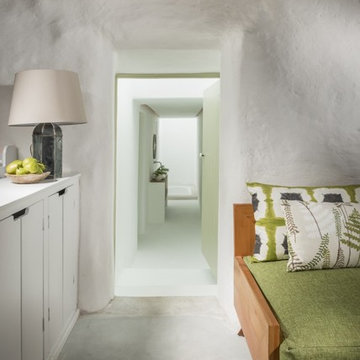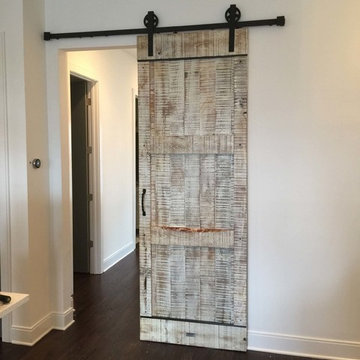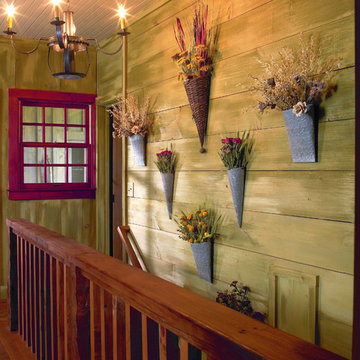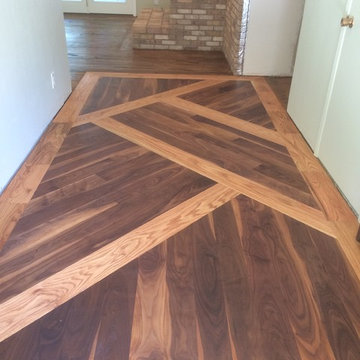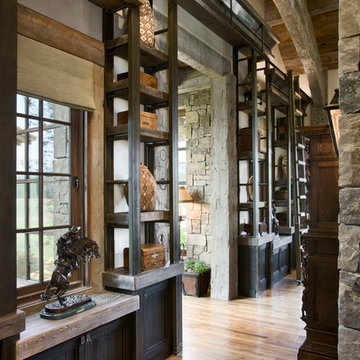7 233 foton på rustik hall
Sortera efter:
Budget
Sortera efter:Populärt i dag
121 - 140 av 7 233 foton
Artikel 1 av 2
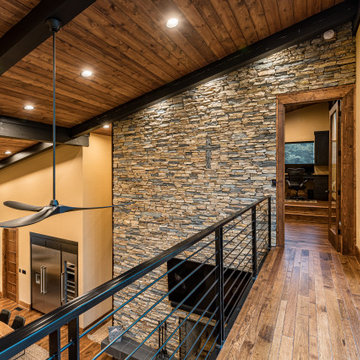
This gorgeous modern home sits along a rushing river and includes a separate enclosed pavilion. Distinguishing features include the mixture of metal, wood and stone textures throughout the home in hues of brown, grey and black.
Hitta den rätta lokala yrkespersonen för ditt projekt

Whitney Kamman Photography
Idéer för att renovera en rustik hall, med bruna väggar, skiffergolv och grått golv
Idéer för att renovera en rustik hall, med bruna väggar, skiffergolv och grått golv

Idéer för rustika hallar, med bruna väggar, mörkt trägolv och brunt golv
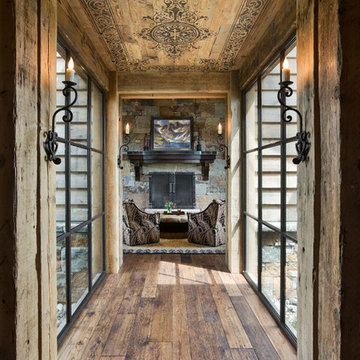
Double Arrow Residence by Locati Architects, Interior Design by Locati Interiors, Photography by Roger Wade
Inspiration för rustika hallar, med mörkt trägolv
Inspiration för rustika hallar, med mörkt trägolv
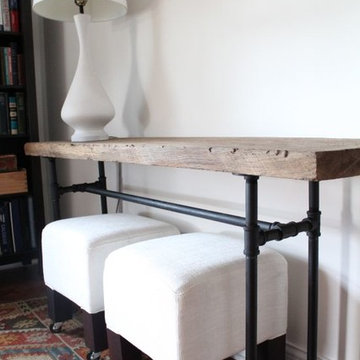
Beautiful Reclaimed Wood Console Table with pipes.
60" x 10" x 32"
Available in any size and many different finishes.
Inspiration för en rustik hall
Inspiration för en rustik hall
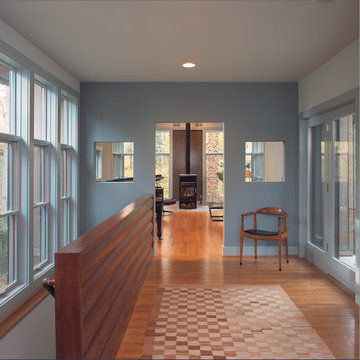
Interior view of the living room of the Chesapeake Cabin, designed by Good Architecture, PC -
Wayne L. Good, FAIA, Architect
Rustik inredning av en hall, med grå väggar och mellanmörkt trägolv
Rustik inredning av en hall, med grå väggar och mellanmörkt trägolv
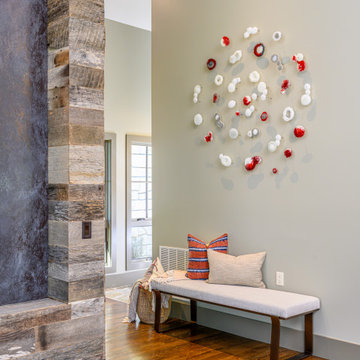
Inspiration för en mellanstor rustik hall, med grå väggar, mellanmörkt trägolv och brunt golv
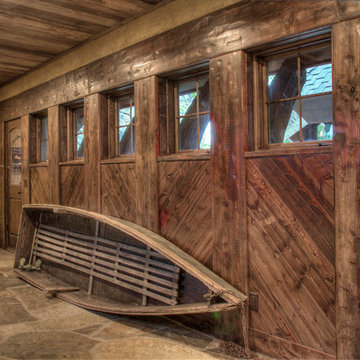
Inspiration för stora rustika hallar, med gula väggar och flerfärgat golv
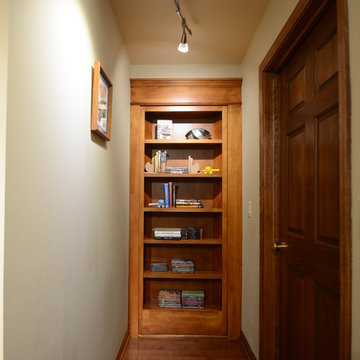
The attic space was transformed from a cold storage area of 700 SF to usable space with closed mechanical room and 'stage' area for kids. Structural collar ties were wrapped and stained to match the rustic hand-scraped hardwood floors. LED uplighting on beams adds great daylight effects. Short hallways lead to the dormer windows, required to meet the daylight code for the space. An additional steel metal 'hatch' ships ladder in the floor as a second code-required egress is a fun alternate exit for the kids, dropping into a closet below. The main staircase entrance is concealed with a secret bookcase door. The door hardware is a concealed pivoting hinge that can withstand 700 pounds, and opens weightlessly.
One Room at a Time, Inc.
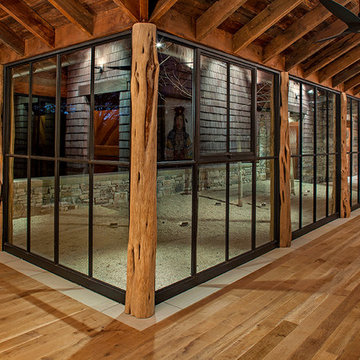
Rehme Steel Windows & Doors
Don B. McDonald, Architect
TMD Builders
Thomas McConnell Photography
Bild på en stor rustik hall, med mellanmörkt trägolv
Bild på en stor rustik hall, med mellanmörkt trägolv
7 233 foton på rustik hall
7
