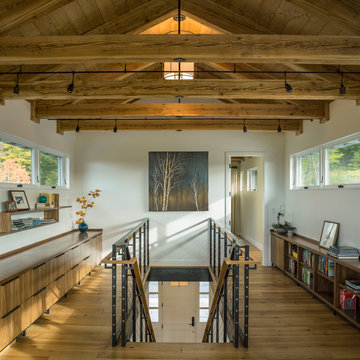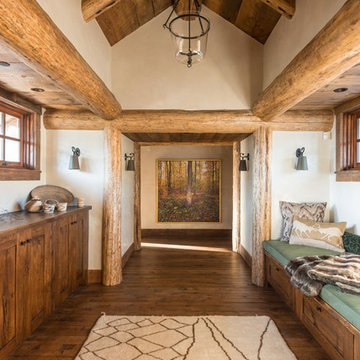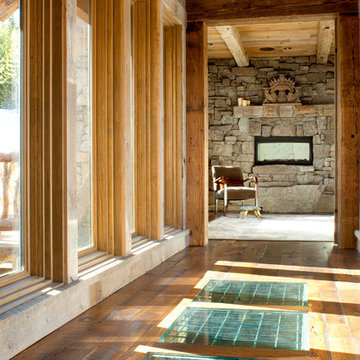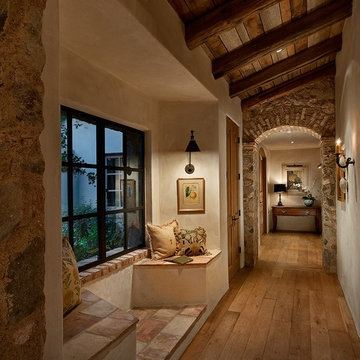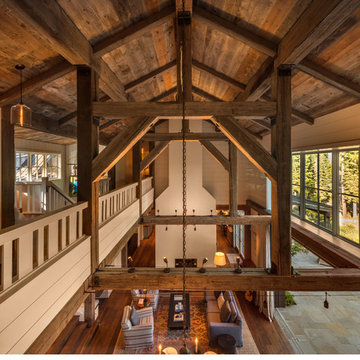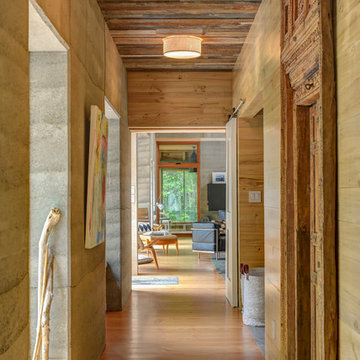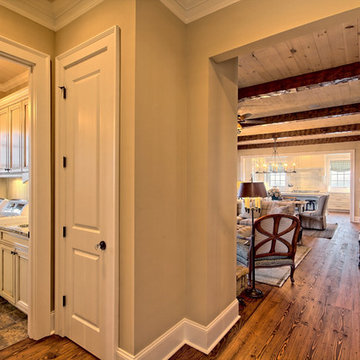823 foton på rustik hall, med mellanmörkt trägolv
Sortera efter:
Budget
Sortera efter:Populärt i dag
1 - 20 av 823 foton
Artikel 1 av 3

An intimate sitting area between the mud room and the kitchen fills and otherwise empty space.
Idéer för att renovera en rustik hall, med mellanmörkt trägolv
Idéer för att renovera en rustik hall, med mellanmörkt trägolv
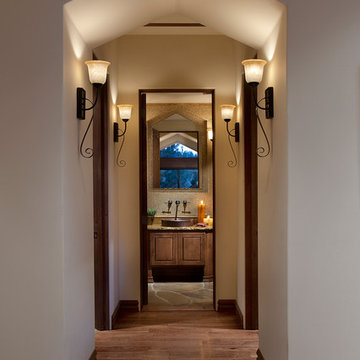
This homage to prairie style architecture located at The Rim Golf Club in Payson, Arizona was designed for owner/builder/landscaper Tom Beck.
This home appears literally fastened to the site by way of both careful design as well as a lichen-loving organic material palatte. Forged from a weathering steel roof (aka Cor-Ten), hand-formed cedar beams, laser cut steel fasteners, and a rugged stacked stone veneer base, this home is the ideal northern Arizona getaway.
Expansive covered terraces offer views of the Tom Weiskopf and Jay Morrish designed golf course, the largest stand of Ponderosa Pines in the US, as well as the majestic Mogollon Rim and Stewart Mountains, making this an ideal place to beat the heat of the Valley of the Sun.
Designing a personal dwelling for a builder is always an honor for us. Thanks, Tom, for the opportunity to share your vision.
Project Details | Northern Exposure, The Rim – Payson, AZ
Architect: C.P. Drewett, AIA, NCARB, Drewett Works, Scottsdale, AZ
Builder: Thomas Beck, LTD, Scottsdale, AZ
Photographer: Dino Tonn, Scottsdale, AZ

Exempel på en liten rustik hall, med beige väggar, mellanmörkt trägolv och brunt golv
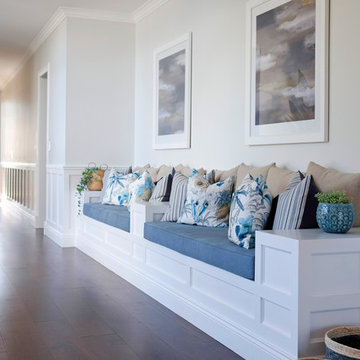
Hamptons Style hallway with shaker style panelling and custom designed built in bench seating with classic blue and white decor. Empire style with tropical patterns and oriental lighting accents.
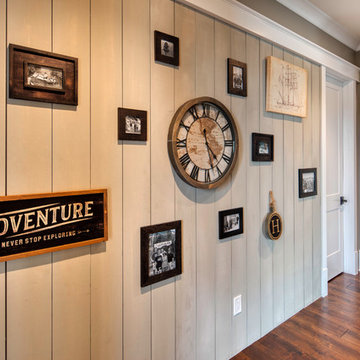
This house features an open concept floor plan, with expansive windows that truly capture the 180-degree lake views. The classic design elements, such as white cabinets, neutral paint colors, and natural wood tones, help make this house feel bright and welcoming year round.
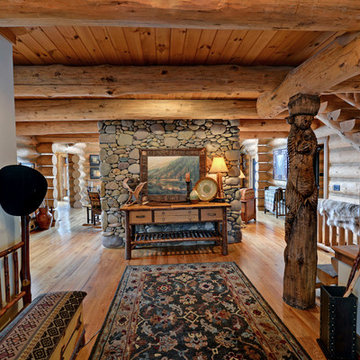
Stuart Wade, Envision Web
Exempel på en rustik hall, med vita väggar och mellanmörkt trägolv
Exempel på en rustik hall, med vita väggar och mellanmörkt trägolv
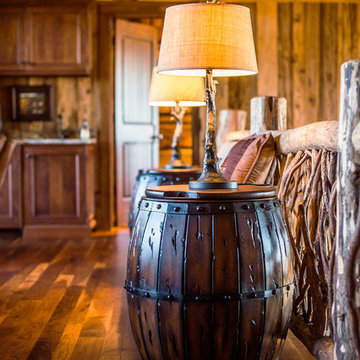
A stunning mountain retreat, this custom legacy home was designed by MossCreek to feature antique, reclaimed, and historic materials while also providing the family a lodge and gathering place for years to come. Natural stone, antique timbers, bark siding, rusty metal roofing, twig stair rails, antique hardwood floors, and custom metal work are all design elements that work together to create an elegant, yet rustic mountain luxury home.
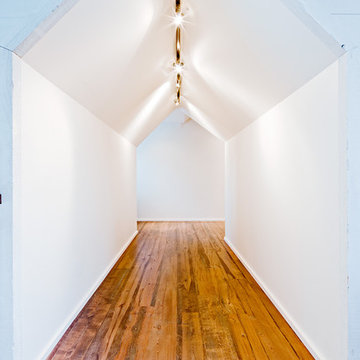
Builder: Jordyn Developments
Photography: Peter A. Sellar / www.photoklik.com
Foto på en rustik hall, med vita väggar och mellanmörkt trägolv
Foto på en rustik hall, med vita väggar och mellanmörkt trägolv
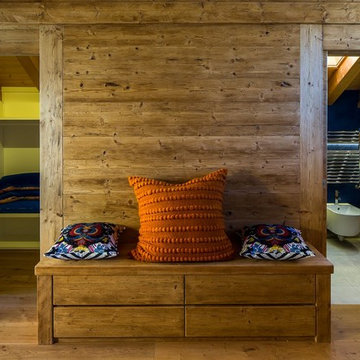
MASSIMO CRIVELLARI
Exempel på en mellanstor rustik hall, med mellanmörkt trägolv
Exempel på en mellanstor rustik hall, med mellanmörkt trägolv
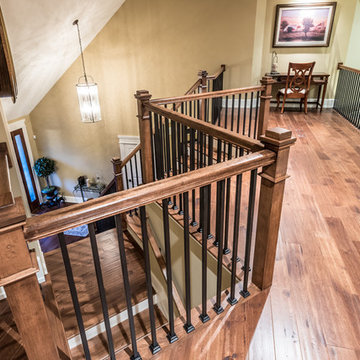
Alan Wycheck Photography
Idéer för en mellanstor rustik hall, med beige väggar, mellanmörkt trägolv och brunt golv
Idéer för en mellanstor rustik hall, med beige väggar, mellanmörkt trägolv och brunt golv
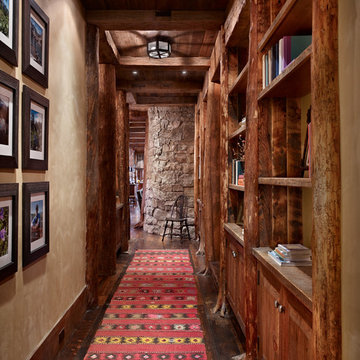
MillerRoodell Architects // Benjamin Benschneider Photography
Inspiration för mellanstora rustika hallar, med beige väggar och mellanmörkt trägolv
Inspiration för mellanstora rustika hallar, med beige väggar och mellanmörkt trägolv
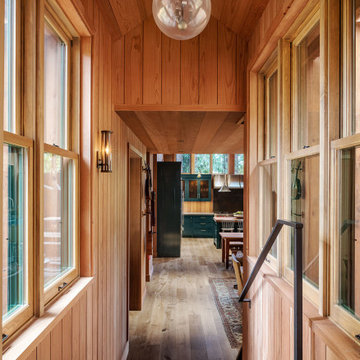
Inspiration för mellanstora rustika hallar, med beige väggar, mellanmörkt trägolv och grått golv
823 foton på rustik hall, med mellanmörkt trägolv
1

