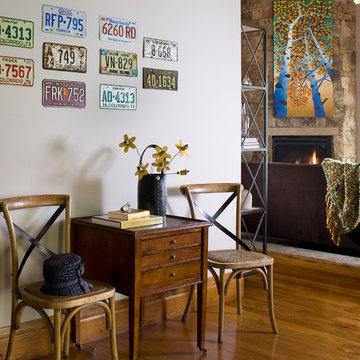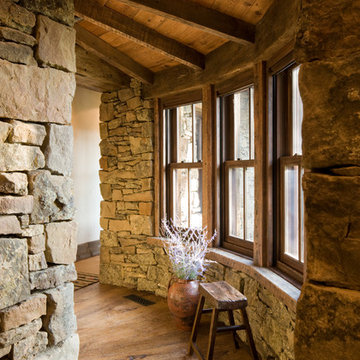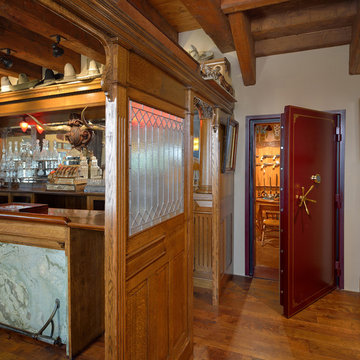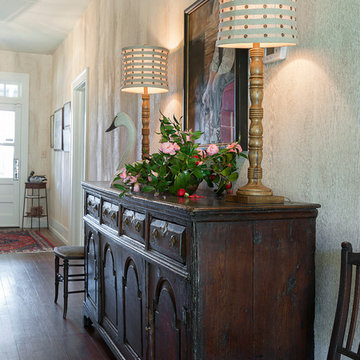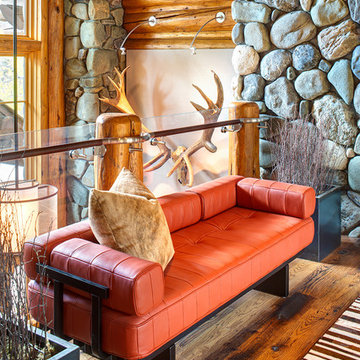820 foton på rustik hall, med mellanmörkt trägolv
Sortera efter:
Budget
Sortera efter:Populärt i dag
121 - 140 av 820 foton
Artikel 1 av 3
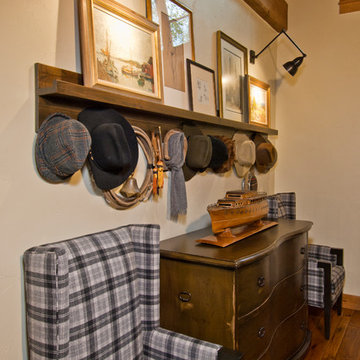
Photos: John Robledo Foto
Idéer för att renovera en mellanstor rustik hall, med mellanmörkt trägolv
Idéer för att renovera en mellanstor rustik hall, med mellanmörkt trägolv
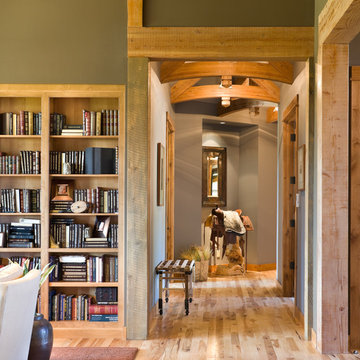
This wonderful home is photographed by Bob Greenspan
Idéer för rustika hallar, med gröna väggar och mellanmörkt trägolv
Idéer för rustika hallar, med gröna väggar och mellanmörkt trägolv
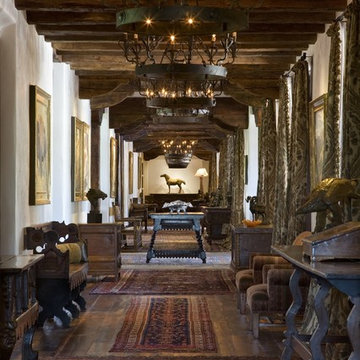
Dave Lyon Architects // Gordon Gregory Photography
Exempel på en mycket stor rustik hall, med vita väggar och mellanmörkt trägolv
Exempel på en mycket stor rustik hall, med vita väggar och mellanmörkt trägolv
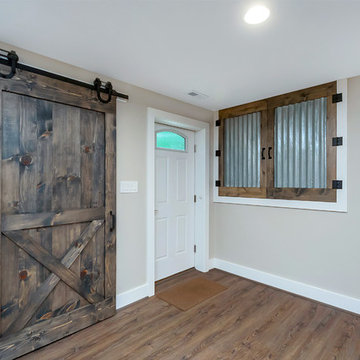
Idéer för stora rustika hallar, med beige väggar, mellanmörkt trägolv och brunt golv
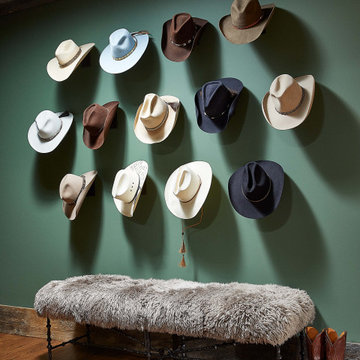
This hall is the epitome of Western-inspired design! The cowboy hat decals are accompanied with a turquoise painted wall, and a faux fur bench.
Idéer för rustika hallar, med gröna väggar, mellanmörkt trägolv och brunt golv
Idéer för rustika hallar, med gröna väggar, mellanmörkt trägolv och brunt golv
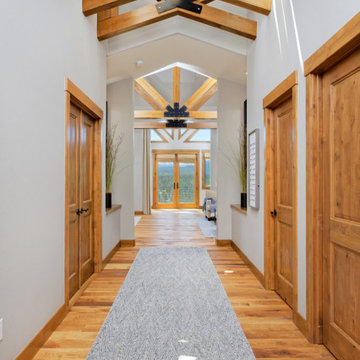
Our Denver studio designed this home to reflect the stunning mountains that it is surrounded by. See how we did it.
---
Project designed by Denver, Colorado interior designer Margarita Bravo. She serves Denver as well as surrounding areas such as Cherry Hills Village, Englewood, Greenwood Village, and Bow Mar.
For more about MARGARITA BRAVO, click here: https://www.margaritabravo.com/
To learn more about this project, click here: https://www.margaritabravo.com/portfolio/mountain-chic-modern-rustic-home-denver/
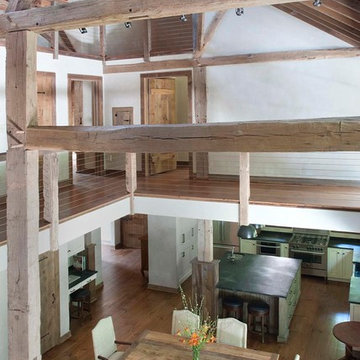
Katrina Mojzesz http://www.topkatphoto.com
Foto på en mellanstor rustik hall, med beige väggar och mellanmörkt trägolv
Foto på en mellanstor rustik hall, med beige väggar och mellanmörkt trägolv
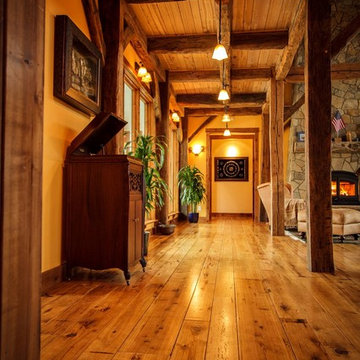
Residence near Boulder, CO. Designed about a 200 year old timber frame structure, dismantled and relocated from an old Pennsylvania barn. Most materials within the home are reclaimed or recycled. Rustic great room and hallway shown.
Photo Credits: Dale Smith/James Moro
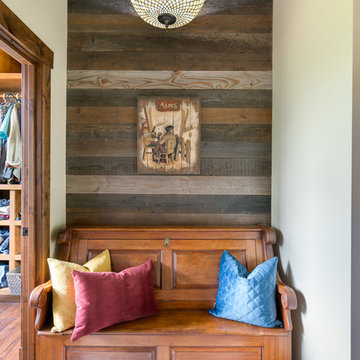
Klassen Photography
Idéer för att renovera en mellanstor rustik hall, med mellanmörkt trägolv, brunt golv och beige väggar
Idéer för att renovera en mellanstor rustik hall, med mellanmörkt trägolv, brunt golv och beige väggar
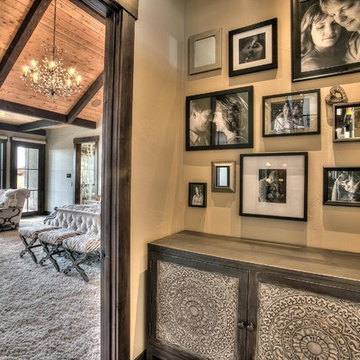
Inredning av en rustik mellanstor hall, med beige väggar och mellanmörkt trägolv
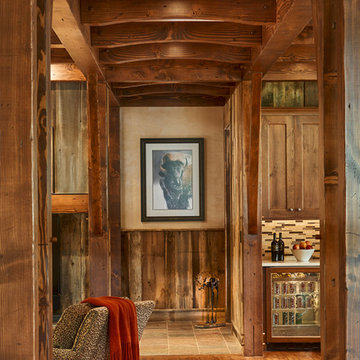
David Patterson Photography
Gerber Berend Construction
Barb Stimson Cabinet Designs
Exempel på en rustik hall, med mellanmörkt trägolv
Exempel på en rustik hall, med mellanmörkt trägolv
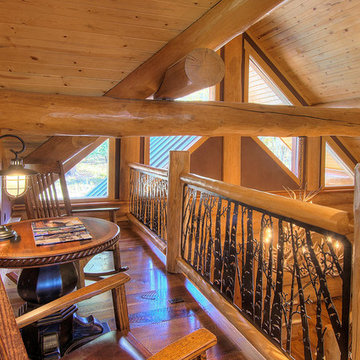
Jeremiah Johnson Log Homes custom western red cedar, Swedish cope, chinked log home hall loft
Idéer för en mellanstor rustik hall, med bruna väggar, mellanmörkt trägolv och brunt golv
Idéer för en mellanstor rustik hall, med bruna väggar, mellanmörkt trägolv och brunt golv
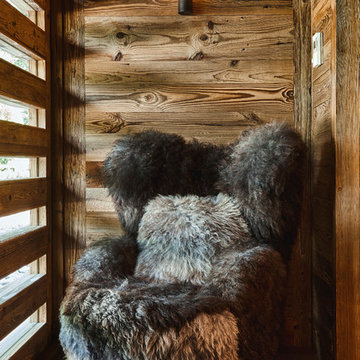
Fauteuil La Fibule
Idéer för att renovera en rustik hall, med bruna väggar och mellanmörkt trägolv
Idéer för att renovera en rustik hall, med bruna väggar och mellanmörkt trägolv

The client came to us to assist with transforming their small family cabin into a year-round residence that would continue the family legacy. The home was originally built by our client’s grandfather so keeping much of the existing interior woodwork and stone masonry fireplace was a must. They did not want to lose the rustic look and the warmth of the pine paneling. The view of Lake Michigan was also to be maintained. It was important to keep the home nestled within its surroundings.
There was a need to update the kitchen, add a laundry & mud room, install insulation, add a heating & cooling system, provide additional bedrooms and more bathrooms. The addition to the home needed to look intentional and provide plenty of room for the entire family to be together. Low maintenance exterior finish materials were used for the siding and trims as well as natural field stones at the base to match the original cabin’s charm.
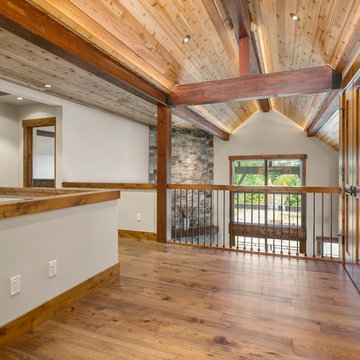
Idéer för att renovera en rustik hall, med vita väggar, mellanmörkt trägolv och brunt golv
820 foton på rustik hall, med mellanmörkt trägolv
7
