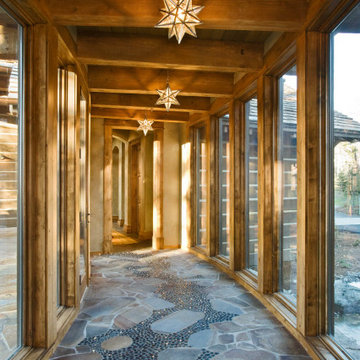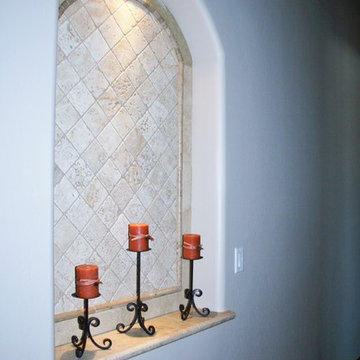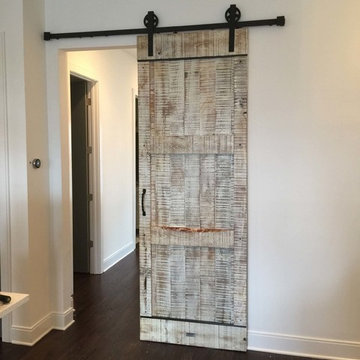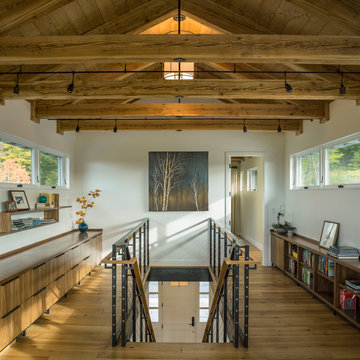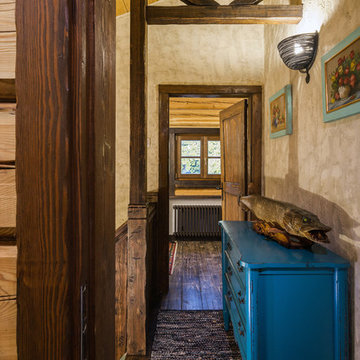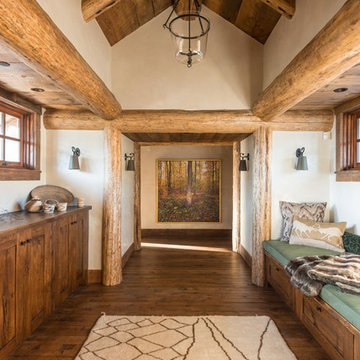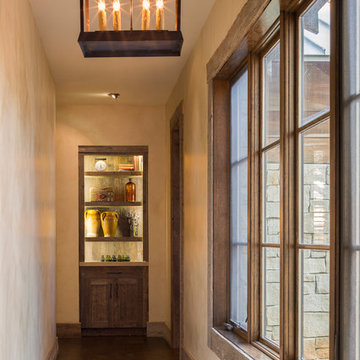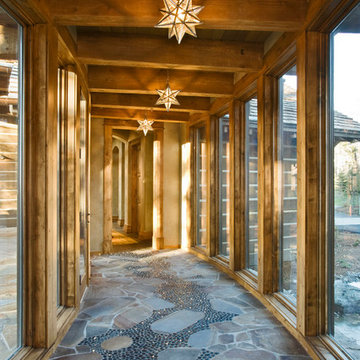7 232 foton på rustik hall
Sortera efter:
Budget
Sortera efter:Populärt i dag
21 - 40 av 7 232 foton
Artikel 1 av 2
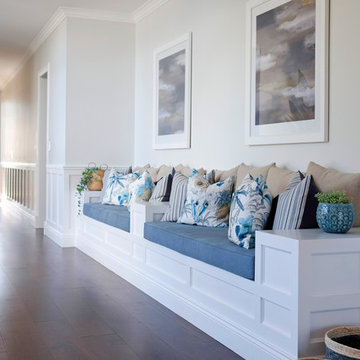
Hamptons Style hallway with shaker style panelling and custom designed built in bench seating with classic blue and white decor. Empire style with tropical patterns and oriental lighting accents.
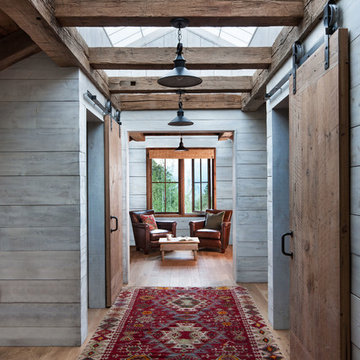
David O Marlow
Bild på en rustik hall, med grå väggar, ljust trägolv och beiget golv
Bild på en rustik hall, med grå väggar, ljust trägolv och beiget golv
Hitta den rätta lokala yrkespersonen för ditt projekt
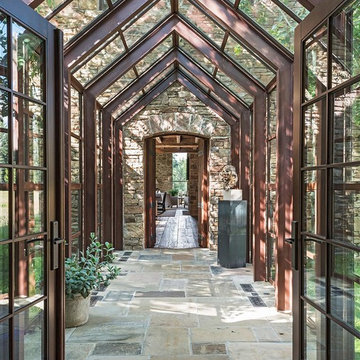
A creamery, built in the 1880s on the golden plains of central Montana, left to languish, roofless and abandoned. A lonely ruin now reborn as an ethereal emblem of timeless design. The anonymous Scottish stonemasons who originally laid the two-foot-thick walls would be proud of its resurrection as a custom residence rich with soul.
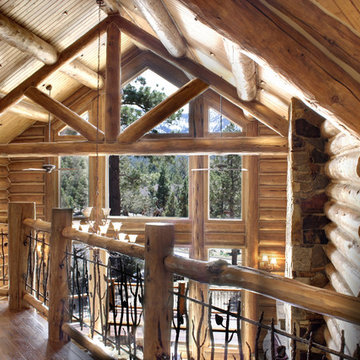
Idéer för en mellanstor rustik hall, med bruna väggar, mellanmörkt trägolv och brunt golv

Photos by Jeff Fountain
Rustik inredning av en hall, med betonggolv och bruna väggar
Rustik inredning av en hall, med betonggolv och bruna väggar
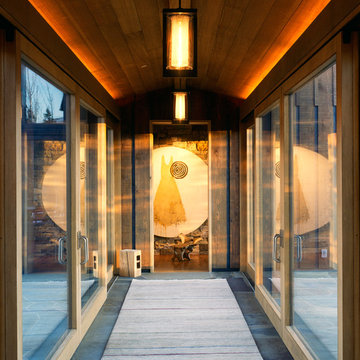
Pat Sudmeier
Idéer för att renovera en mellanstor rustik hall
Idéer för att renovera en mellanstor rustik hall
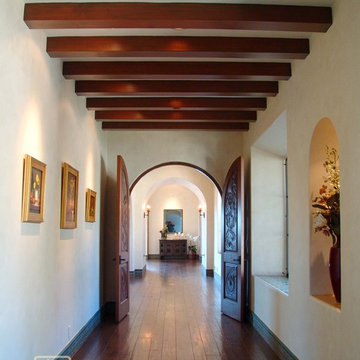
Custom designed and handcarved doors with walnut handscraped flooring made especially for this home. Beams in the hall ceiling, with arches. Dunn Edwards Paint color Rice Bowl. Malibu tile base, handmade and painted. Light painted walls with dark wood flooring.
Malibu Tile is dominant in this luxury home overlooking the Ojai Valley. Exposed beam ceilings of old scraped wood, trusses with planked ceilings and wrought iron stair cases with tiled risers. Arches are everywhere, from the master bath to the bedroom bed niches to the carved wood doors. Thick plaster walls with deep niches and thick window sills give a cool look to this old Spanish home in the warm, dry climate. Wrought iron lighting and limestone floors, along with gold leaf walls and murals. Project Location: Ojai, California. Project designed by Maraya Interior Design. From their beautiful resort town of Ojai, they serve clients in Montecito, Hope Ranch, Malibu, Westlake and Calabasas, across the tri-county areas of Santa Barbara, Ventura and Los Angeles, south to Hidden Hills- north through Solvang and more.
Bob Easton Architect
Stan Tenpenny, Contractor
Bob Easton Architect,
Stan Tenpenny contractor,
photo by Dina Pielaet
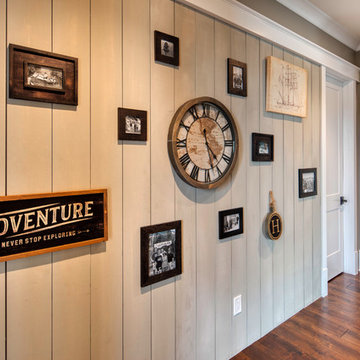
This house features an open concept floor plan, with expansive windows that truly capture the 180-degree lake views. The classic design elements, such as white cabinets, neutral paint colors, and natural wood tones, help make this house feel bright and welcoming year round.
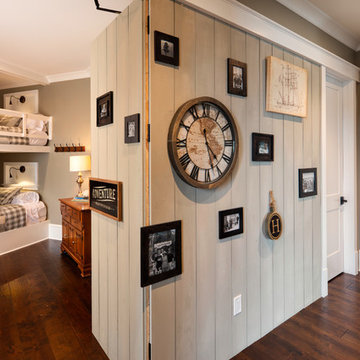
This house features an open concept floor plan, with expansive windows that truly capture the 180-degree lake views. The classic design elements, such as white cabinets, neutral paint colors, and natural wood tones, help make this house feel bright and welcoming year round.
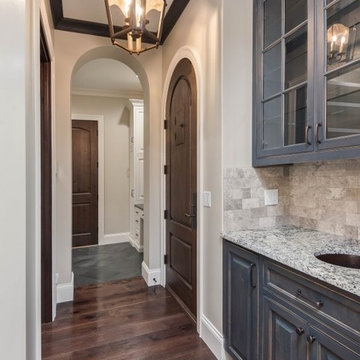
Photography by Ryan Theede
Idéer för en stor rustik hall, med vita väggar, mörkt trägolv och brunt golv
Idéer för en stor rustik hall, med vita väggar, mörkt trägolv och brunt golv

F2FOTO
Rustik inredning av en stor hall, med beige väggar, betonggolv och grått golv
Rustik inredning av en stor hall, med beige väggar, betonggolv och grått golv
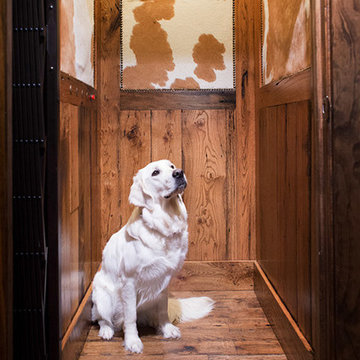
This custom designed hydraulic elevator serving three floors features reclaimed barn wood siding with upholstered inset panels of hair calf and antique brass nail head trim. A custom designed control panel is recessed into chair rail and scissor style gate in hammered bronze finish. Shannon Fontaine, photographer
7 232 foton på rustik hall
2
