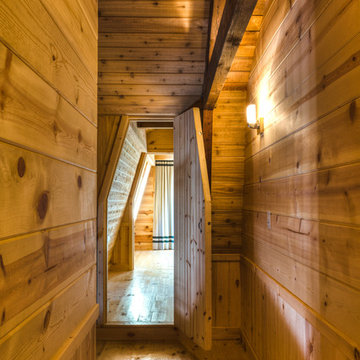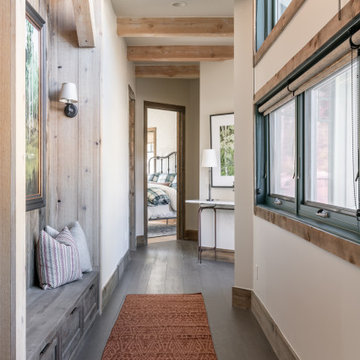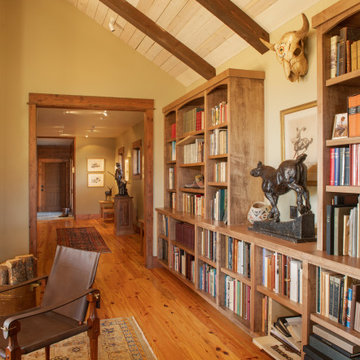490 foton på rustik hall
Sortera efter:
Budget
Sortera efter:Populärt i dag
121 - 140 av 490 foton
Artikel 1 av 3
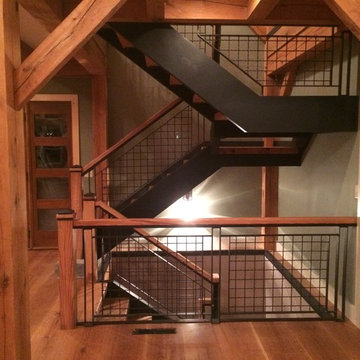
This staircase has been made out of one single Red Oak tree. Threads 3" thick,
Inspiration för stora rustika hallar
Inspiration för stora rustika hallar
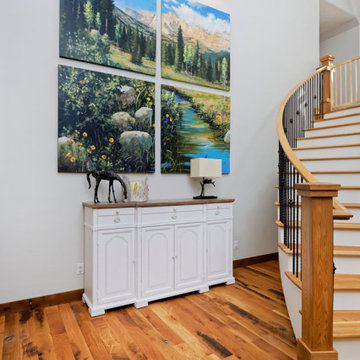
The first thing you notice about this property is the stunning views of the mountains, and our clients wanted to showcase this. We selected pieces that complement and highlight the scenery. Our clients were in love with their brown leather couches, so we knew we wanted to keep them from the beginning. This was the focal point for the selections in the living room, and we were able to create a cohesive, rustic, mountain-chic space. The home office was another critical part of the project as both clients work from home. We repurposed a handmade table that was made by the client’s family and used it as a double-sided desk. We painted the fireplace in a gorgeous green accent to make it pop.
Finding the balance between statement pieces and statement views made this project a unique and incredibly rewarding experience.
---
Project designed by Miami interior designer Margarita Bravo. She serves Miami as well as surrounding areas such as Coconut Grove, Key Biscayne, Miami Beach, North Miami Beach, and Hallandale Beach.
For more about MARGARITA BRAVO, click here: https://www.margaritabravo.com/
To learn more about this project, click here: https://www.margaritabravo.com/portfolio/mountain-chic-modern-rustic-home-denver/
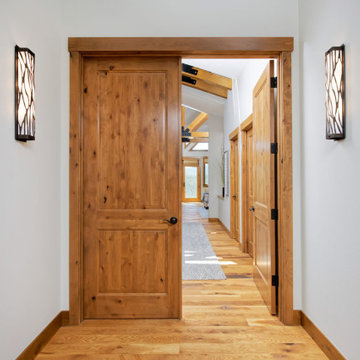
The first thing you notice about this property is the stunning views of the mountains, and our clients wanted to showcase this. We selected pieces that complement and highlight the scenery. Our clients were in love with their brown leather couches, so we knew we wanted to keep them from the beginning. This was the focal point for the selections in the living room, and we were able to create a cohesive, rustic, mountain-chic space. The home office was another critical part of the project as both clients work from home. We repurposed a handmade table that was made by the client’s family and used it as a double-sided desk. We painted the fireplace in a gorgeous green accent to make it pop.
Finding the balance between statement pieces and statement views made this project a unique and incredibly rewarding experience.
---
Project designed by Miami interior designer Margarita Bravo. She serves Miami as well as surrounding areas such as Coconut Grove, Key Biscayne, Miami Beach, North Miami Beach, and Hallandale Beach.
For more about MARGARITA BRAVO, click here: https://www.margaritabravo.com/
To learn more about this project, click here: https://www.margaritabravo.com/portfolio/mountain-chic-modern-rustic-home-denver/
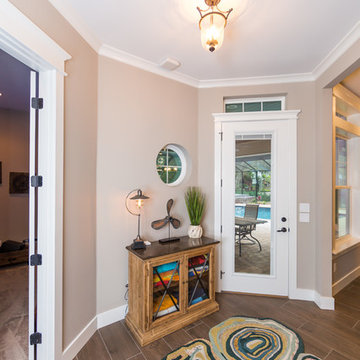
This gorgeous riverfront home provides over 4,200 SF of living space across four bedrooms and four-and-a-half baths, including separate study, exercise room and game room. An expansive 3,000 SF screened lanai and pool deck provides plenty of space for outdoor activities. Photo credit: Deremer Studios
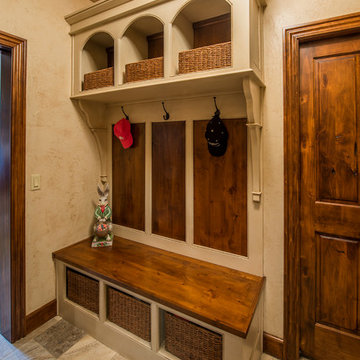
Randy Colwell
Exempel på en mellanstor rustik hall, med beige väggar och klinkergolv i keramik
Exempel på en mellanstor rustik hall, med beige väggar och klinkergolv i keramik
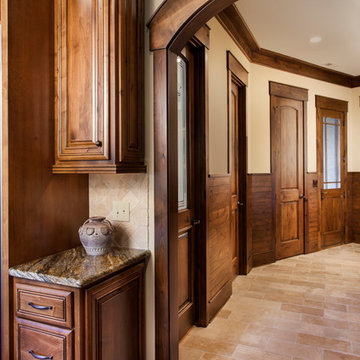
Arched Openings and ship lap siding wainscoting.
Everett Custom Homes & jim Schmid Photography
Rustik inredning av en mellanstor hall, med beige väggar, travertin golv och beiget golv
Rustik inredning av en mellanstor hall, med beige väggar, travertin golv och beiget golv
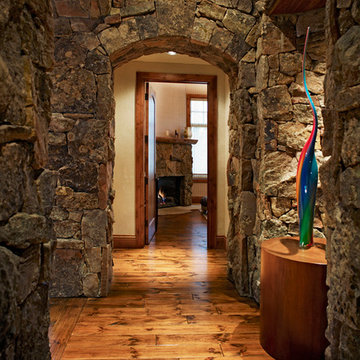
Stone columns, arches and art niches frame the hallways leading to the guest bedrooms.
Inspiration för en stor rustik hall, med bruna väggar och mellanmörkt trägolv
Inspiration för en stor rustik hall, med bruna väggar och mellanmörkt trägolv
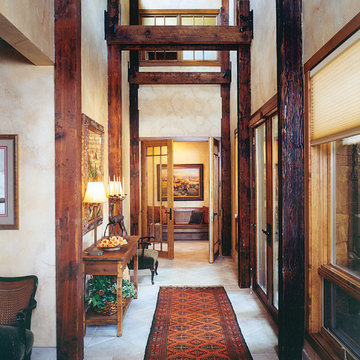
Inspiration för stora rustika hallar, med beige väggar och klinkergolv i keramik
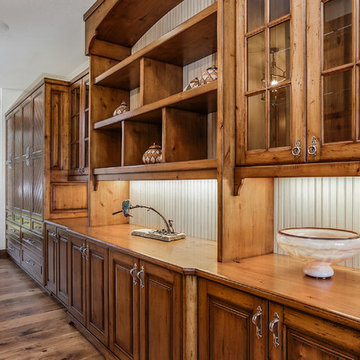
The hallway leading to the homes powder (on the left) and craft room at the far end. A beautiful piece of custom cabinetry.
Inspiration för en stor rustik hall, med beige väggar, mellanmörkt trägolv och brunt golv
Inspiration för en stor rustik hall, med beige väggar, mellanmörkt trägolv och brunt golv
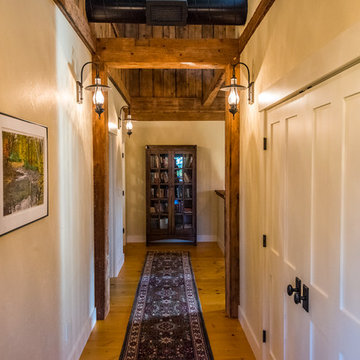
Designed by The Look Interiors.
We’ve got tons more photos on our profile; check out our other projects to find some great new looks for your ideabook!
Photography by Matthew Milone.
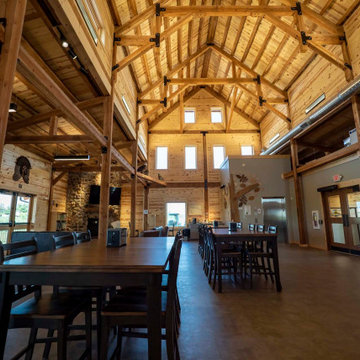
Raised center post and beam nature center interior
Idéer för mycket stora rustika hallar, med grå väggar och brunt golv
Idéer för mycket stora rustika hallar, med grå väggar och brunt golv
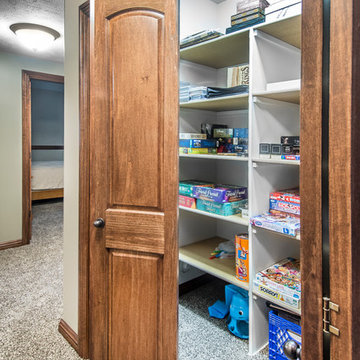
Alan Jackson - Jackson Studios
Idéer för en mellanstor rustik hall, med beige väggar, heltäckningsmatta och beiget golv
Idéer för en mellanstor rustik hall, med beige väggar, heltäckningsmatta och beiget golv
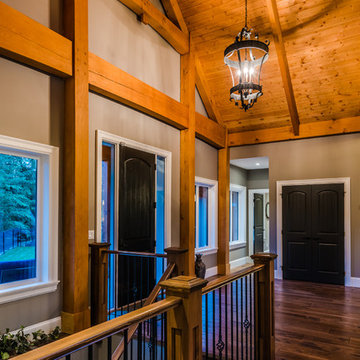
The great room has a great rustic in-the-woods feel, with spectacular timber frame beams, an a-frame open concept, and a focus on natural elements and materials throughout the home. . The end result is a true “cabin in the woods” experience.
Artez photography
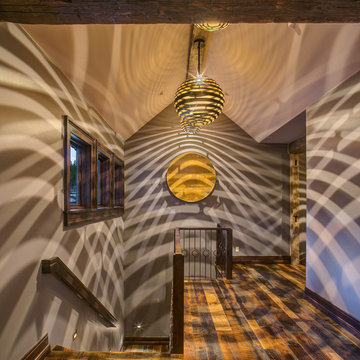
Tim Sabo and Suzanne Allen Sabo designed Allen-Guerra Architecture www.allen-guerra.com Marie-Dominique Verdier, photographer
Idéer för rustika hallar, med målat trägolv
Idéer för rustika hallar, med målat trägolv
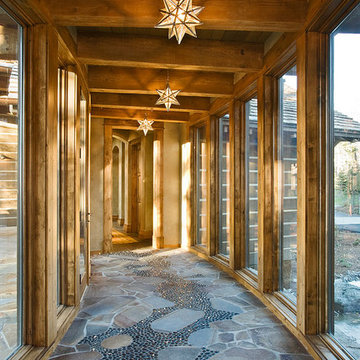
From the very first look this custom built Timber Frame home is spectacular. It’s the details that truly make this home special. The homeowners took great pride and care in choosing materials, amenities and special features that make friends and family feel welcome.
Photo: Roger Wade

Photography by Roger Wade Studio
Rustik inredning av en stor hall, med skiffergolv, flerfärgade väggar och flerfärgat golv
Rustik inredning av en stor hall, med skiffergolv, flerfärgade väggar och flerfärgat golv
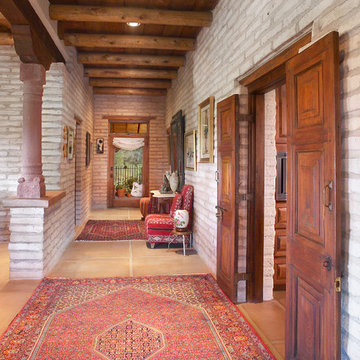
Mexican Zaguan,
Entry Gallery,
Antique English Colonial Doors
Thomas Veneklasen Photography
Inspiration för mellanstora rustika hallar, med betonggolv, grå väggar och beiget golv
Inspiration för mellanstora rustika hallar, med betonggolv, grå väggar och beiget golv
490 foton på rustik hall
7
