566 foton på rustik källare, med brunt golv
Sortera efter:
Budget
Sortera efter:Populärt i dag
101 - 120 av 566 foton
Artikel 1 av 3
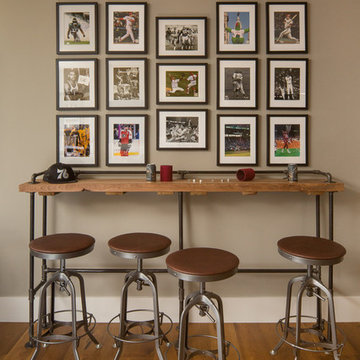
Bild på en mellanstor rustik källare ovan mark, med bruna väggar, mellanmörkt trägolv och brunt golv
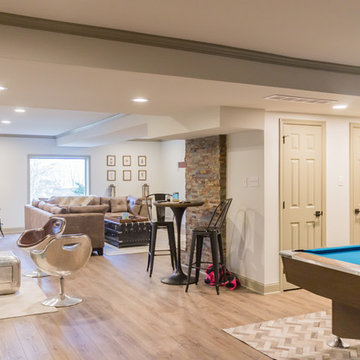
This rustic-inspired basement includes an entertainment area, two bars, and a gaming area. The renovation created a bathroom and guest room from the original office and exercise room. To create the rustic design the renovation used different naturally textured finishes, such as Coretec hard pine flooring, wood-look porcelain tile, wrapped support beams, walnut cabinetry, natural stone backsplashes, and fireplace surround,
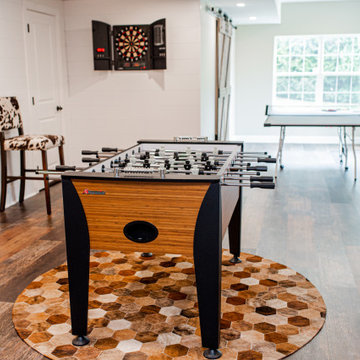
A Rustic Industrial basement renovation with game area, TV area, Kitchen area, and workout room. Closet walls wrapped in white shiplap engineered hardwood peel-and-stick planks from WallPlanks. Sliding barn doors entering into the workout room.
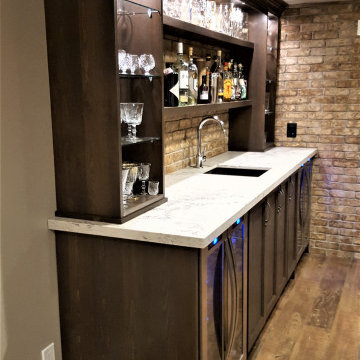
Idéer för att renovera en mellanstor rustik källare utan fönster, med bruna väggar, laminatgolv och brunt golv
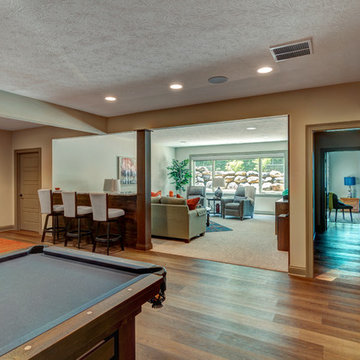
Cozy up in this airy basement that is full of games, an in house bar and extra bedrooms.
Photo Credit: Thomas Graham
Inspiration för en rustik källare, med beige väggar, vinylgolv och brunt golv
Inspiration för en rustik källare, med beige väggar, vinylgolv och brunt golv
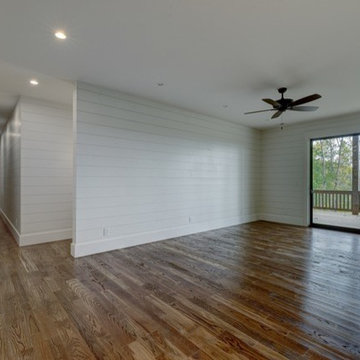
Idéer för stora rustika källare ovan mark, med vita väggar, mellanmörkt trägolv och brunt golv
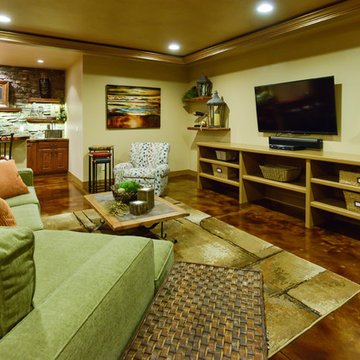
Inspiration för en stor rustik källare utan fönster, med beige väggar, betonggolv, en standard öppen spis och brunt golv
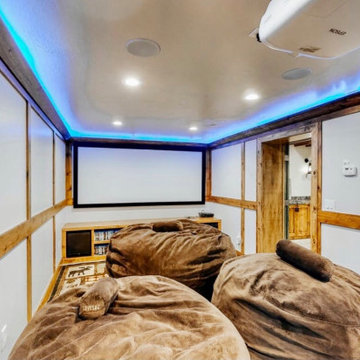
Exempel på en liten rustik källare utan ingång, med vita väggar, heltäckningsmatta och brunt golv
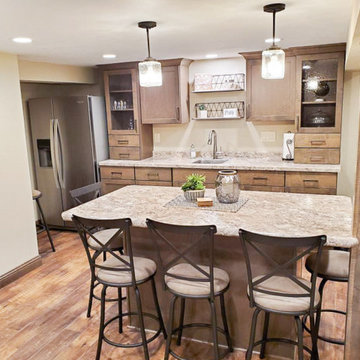
This basement remodel made the area more efficient and useful to the family. It has a full bar area, guest rooms, a bathroom, laundry, and entrance to outside.
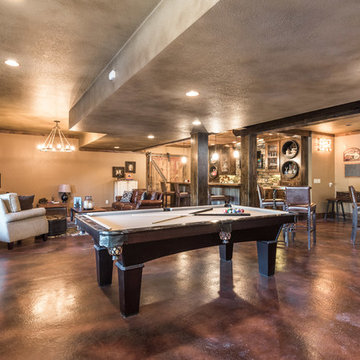
Inredning av en rustik stor källare ovan mark, med beige väggar, betonggolv, en standard öppen spis, en spiselkrans i sten och brunt golv
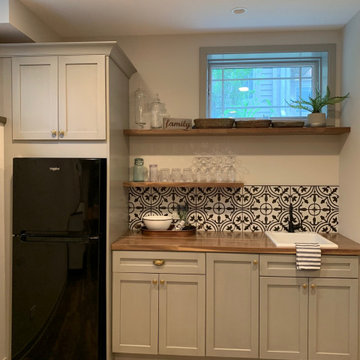
Beautiful warm and rustic basement rehab in charming Elmhurst, Illinois. Earthy elements of various natural woods are featured in the flooring, fireplace surround and furniture and adds a cozy welcoming feel to the space. Black and white vintage inspired tiles are found in the bathroom and kitchenette. A chic fireplace adds warmth and character.
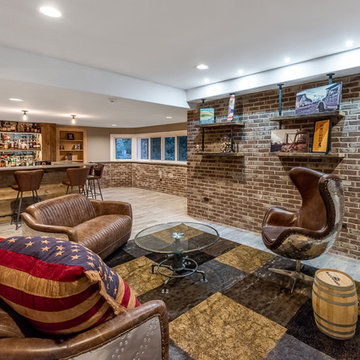
Idéer för en stor rustik källare utan ingång, med grå väggar, mellanmörkt trägolv och brunt golv
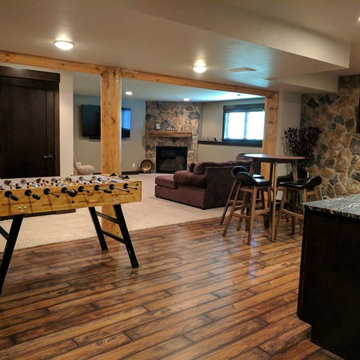
Inredning av en rustik stor källare utan fönster, med grå väggar, mellanmörkt trägolv och brunt golv
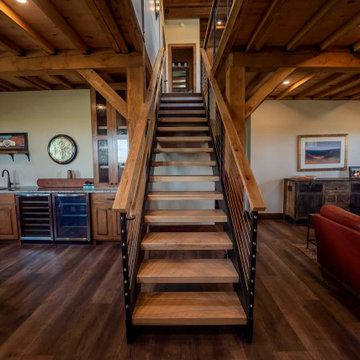
Basement in post and beam home with mini bar and living room
Rustik inredning av en mellanstor källare utan ingång, med beige väggar, mörkt trägolv, brunt golv och en hemmabar
Rustik inredning av en mellanstor källare utan ingång, med beige väggar, mörkt trägolv, brunt golv och en hemmabar
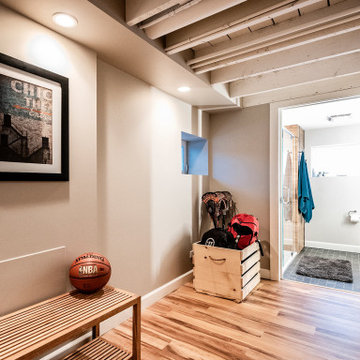
Looking through the basement towards the new bathroom.
Idéer för små rustika källare utan ingång, med grå väggar, vinylgolv och brunt golv
Idéer för små rustika källare utan ingång, med grå väggar, vinylgolv och brunt golv
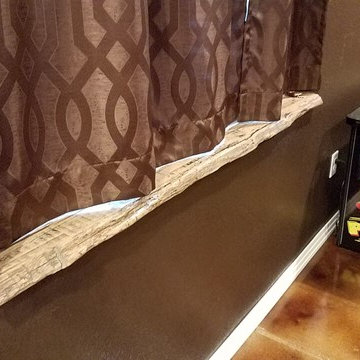
Inspiration för en stor rustik källare utan fönster, med bruna väggar, laminatgolv och brunt golv
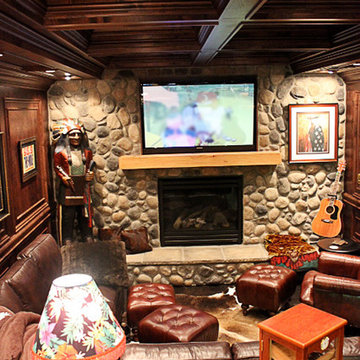
Adawn Smith
Idéer för att renovera en mellanstor rustik källare ovan mark, med bruna väggar, mörkt trägolv, en standard öppen spis, en spiselkrans i sten och brunt golv
Idéer för att renovera en mellanstor rustik källare ovan mark, med bruna väggar, mörkt trägolv, en standard öppen spis, en spiselkrans i sten och brunt golv
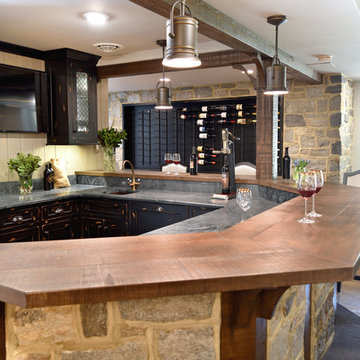
Exempel på en stor rustik källare ovan mark, med beige väggar, mellanmörkt trägolv och brunt golv
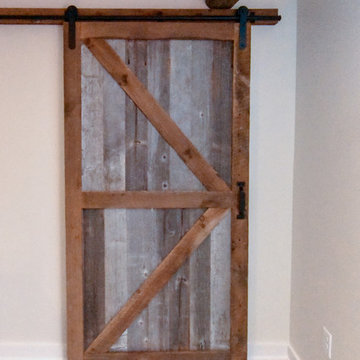
A dark and dingy basement is now the most popular area of this family’s home. The new basement enhances and expands their living area, giving them a relaxing space for watching movies together and a separate, swanky bar area for watching sports games.
The design creatively uses reclaimed barnwood throughout the space, including ceiling beams, the staircase, the face of the bar, the TV wall in the seating area, open shelving and a sliding barn door.
The client wanted a masculine bar area for hosting friends/family. It’s the perfect space for watching games and serving drinks. The bar area features hickory cabinets with a granite stain, quartz countertops and an undermount sink. There is plenty of cabinet storage, floating shelves for displaying bottles/glassware, a wine shelf and beverage cooler.
The most notable feature of the bar is the color changing LED strip lighting under the shelves. The lights illuminate the bottles on the shelves and the cream city brick wall. The lighting makes the space feel upscale and creates a great atmosphere when the homeowners are entertaining.
We sourced all the barnwood from the same torn down barn to make sure all the wood matched. We custom milled the wood for the stairs, newel posts, railings, ceiling beams, bar face, wood accent wall behind the TV, floating bar shelves and sliding barn door. Our team designed, constructed and installed the sliding barn door that separated the finished space from the laundry/storage area. The staircase leading to the basement now matches the style of the other staircase in the house, with white risers and wood treads.
Lighting is an important component of this space, as this basement is dark with no windows or natural light. Recessed lights throughout the room are on dimmers and can be adjusted accordingly. The living room is lit with an overhead light fixture and there are pendant lights over the bar.
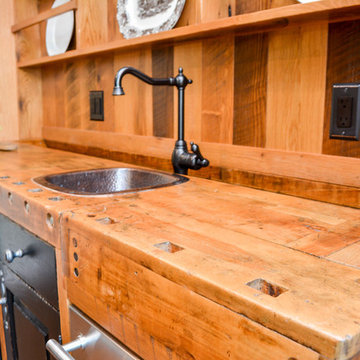
Inspiration för mellanstora rustika källare ovan mark, med beige väggar, klinkergolv i keramik, en standard öppen spis, en spiselkrans i sten och brunt golv
566 foton på rustik källare, med brunt golv
6