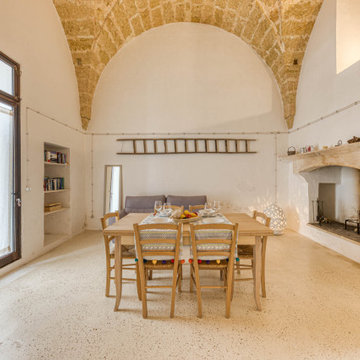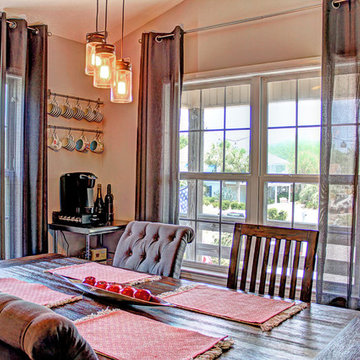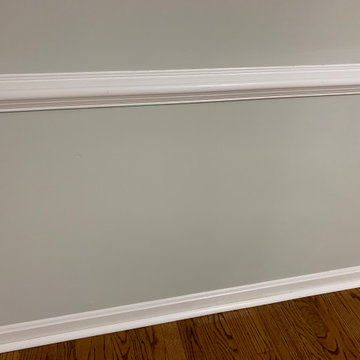214 foton på rustik matplats
Sortera efter:
Budget
Sortera efter:Populärt i dag
141 - 160 av 214 foton
Artikel 1 av 3
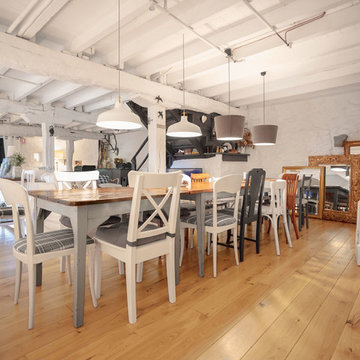
Idéer för mellanstora rustika matplatser med öppen planlösning, med vita väggar, ljust trägolv och brunt golv
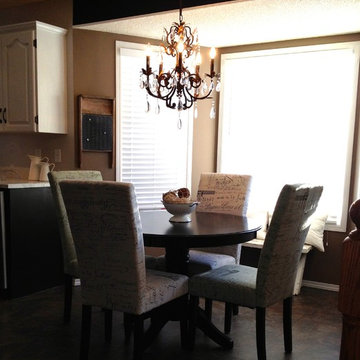
Adding a properly placed chandelier adds an importance to the small kitchen table as well as creating a proper amount of lighting with in the contrasting design.
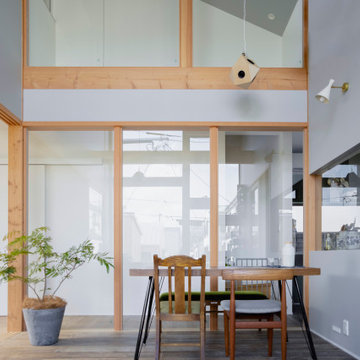
Exempel på en liten rustik separat matplats, med grå väggar, mellanmörkt trägolv och grått golv
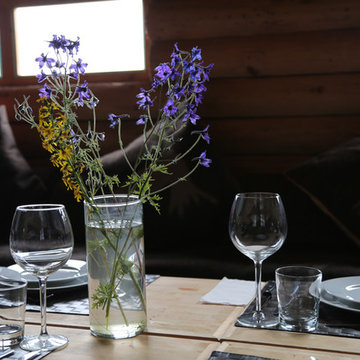
Blake Civiello Architecture makes regular visits to consult camp operators on green building methods, space planning, and cold weather insulation among other architecture-related questions. Photos by Norden Camp www.NordenTravel.com
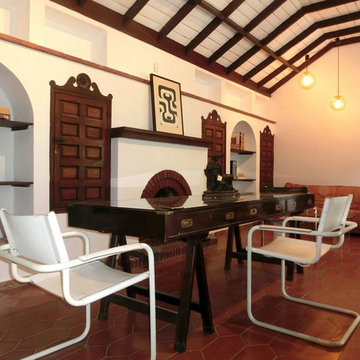
Inredning av en rustik mellanstor matplats, med vita väggar, en standard öppen spis, en spiselkrans i tegelsten och klinkergolv i terrakotta
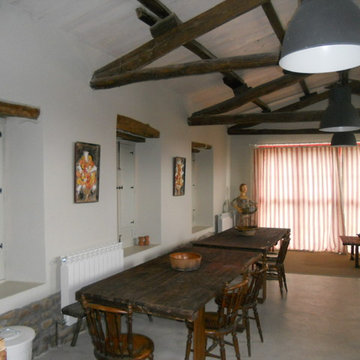
Exempel på ett mellanstort rustikt kök med matplats, med vita väggar
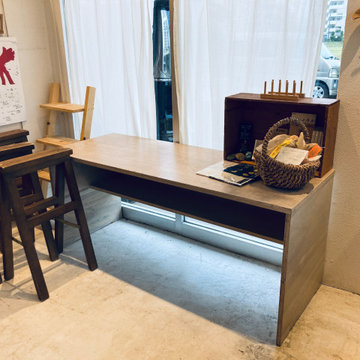
既存のテーブルを分割・再利用し、カウンターテーブルへと作り変えました。
Idéer för små rustika separata matplatser, med vita väggar, betonggolv och grått golv
Idéer för små rustika separata matplatser, med vita väggar, betonggolv och grått golv
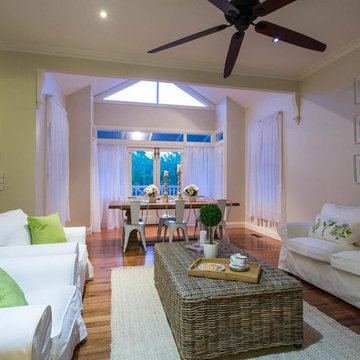
In preparing this property for sale, to maximise it's appeal to potential buyers and selling price, we created a dining space to take advantage of the amazing view outside while still maintaining and comfortable casual living area
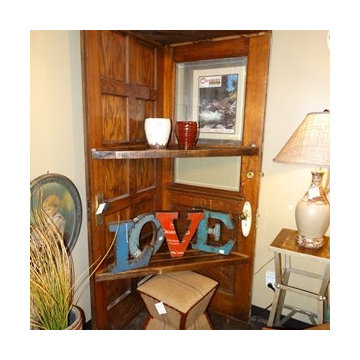
This shelf is unique and functional and never let you feel down as its design is so gracious. Its design is compact and gives stylish look to your Dining Room.
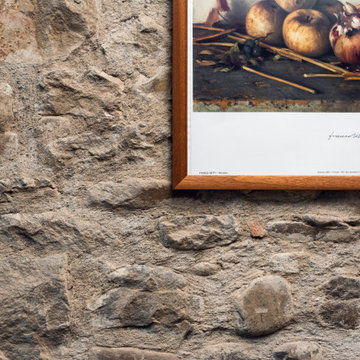
Committenti: Francesca & Davide. Ripresa fotografica: impiego obiettivo 50mm su pieno formato; macchina su treppiedi con allineamento ortogonale dell'inquadratura; impiego luce naturale esistente con l'ausilio di luci flash e luci continue 5500°K. Post-produzione: aggiustamenti base immagine; fusione manuale di livelli con differente esposizione per produrre un'immagine ad alto intervallo dinamico ma realistica; rimozione elementi di disturbo. Obiettivo commerciale: realizzazione fotografie di complemento ad annunci su siti web di affitti come Airbnb, Booking, eccetera; pubblicità su social network.
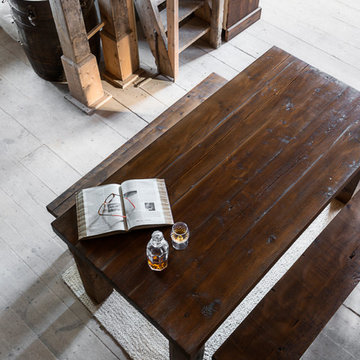
Reclaimed timber furniture showcased at the Old Mill. Featured reclaimed timber and plank bench. Photographs by Andy Hockridge.
Foto på en stor rustik matplats med öppen planlösning, med vita väggar och ljust trägolv
Foto på en stor rustik matplats med öppen planlösning, med vita väggar och ljust trägolv
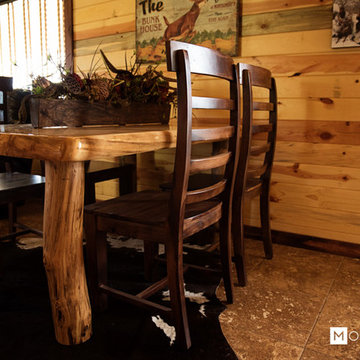
Designed by Brooke Nelson, Watertown, SD
Photo Credit: Cory Ann Ellis
Rustik inredning av en liten matplats med öppen planlösning, med brunt golv
Rustik inredning av en liten matplats med öppen planlösning, med brunt golv
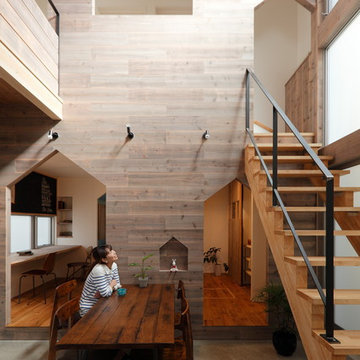
Inredning av en rustik liten matplats, med vita väggar, mellanmörkt trägolv och beiget golv
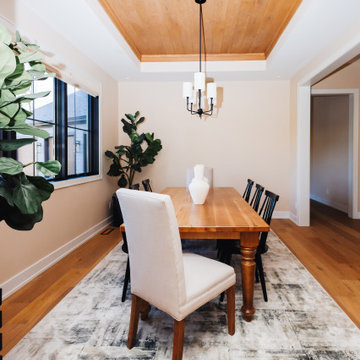
Elevate your dining experience beneath the rustic charm of our stunning wood ceiling. The warm, natural tones create an inviting atmosphere, perfect for gathering with loved ones over delicious meals and meaningful conversations. Whether it's a casual brunch or an elegant dinner party, this dining room sets the stage for unforgettable moments
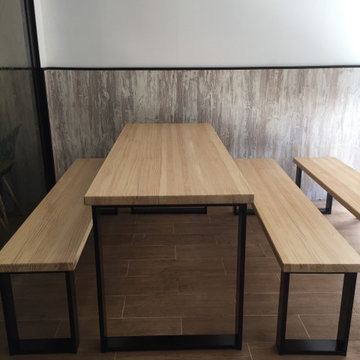
Nuestro equipo se ha encargado del diseño y fabricación de las mesas.
Idéer för att renovera en mellanstor rustik matplats
Idéer för att renovera en mellanstor rustik matplats
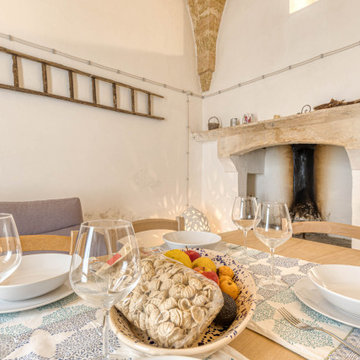
Restauro conservativo di tipica abitazione salentina
Idéer för att renovera en rustik matplats
Idéer för att renovera en rustik matplats

3D architectural animation company has created an amazing 3d interior visualization of Sky Lounge in New York City. This is one of our favorite Apartments design 3d interiors, which you can see in the Images above. Starting to imagine what it would be like to live in these ultra-modern and sophisticated condos? This design 3d interior will give you a great inspiration to create your own 3d interior.
This is an example of how a 3D architectural visualization Service can be used to create an immersive, fully immersive environment. It’s an icon designed by Yantram 3D Architectural Animation Company and a demo of how they can use 3D architectural animation and 3D virtual reality to create a functional, functional, and rich immersive environment.
We created 3D Interior Visualization of the Sky Lounge and guiding principles, in order to better understand the growing demand that is being created by the launch of Sky Lounge in New York City. The 3D renderings were inspired by the City's Atmosphere, strong blue color, and potential consumers’ personalities, which are exactly what we felt needed to be incorporated into the design of the interior of Sky Launch.
If you’ve ever been to New York City (or even heard of it), you may have seen the Sky Lounge in the Downtown Eastside. The Sky Lounge is a rooftop area for relaxation on multi-story buildings. that features art-house music and a larger-than-life view of the Building and is actually the best dinner date place for New Yorkers, so there is a great demand for their space.
214 foton på rustik matplats
8
