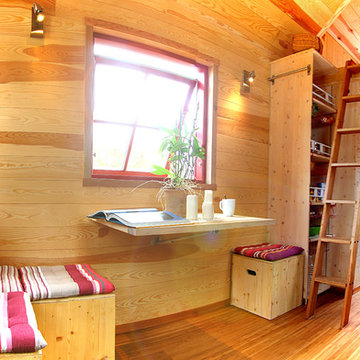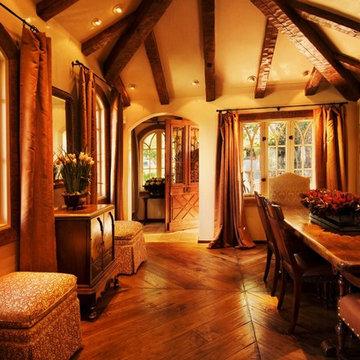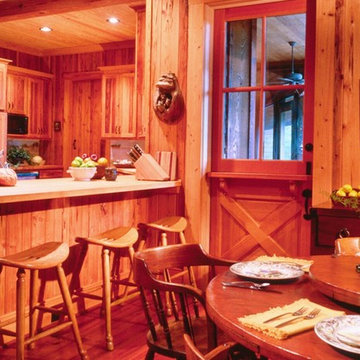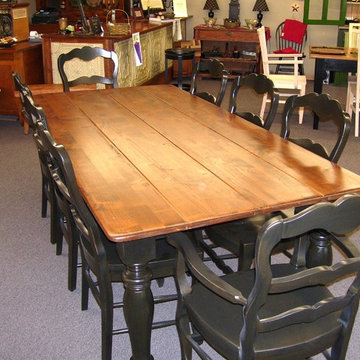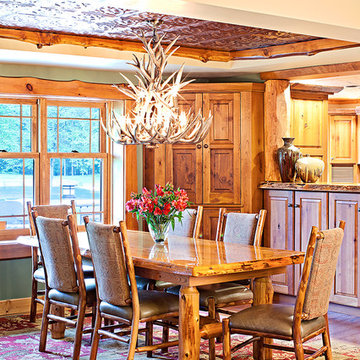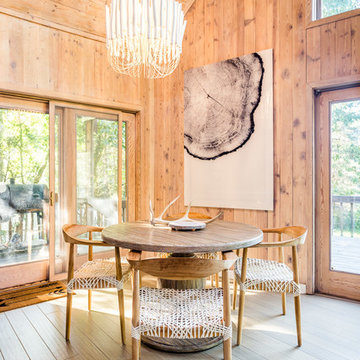512 foton på rustik orange matplats
Sortera efter:
Budget
Sortera efter:Populärt i dag
41 - 60 av 512 foton
Artikel 1 av 3
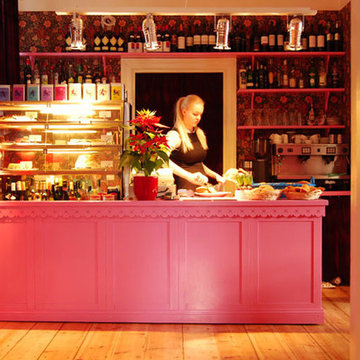
Fotos: Anna Huimerind
Exempel på en mellanstor rustik matplats, med blå väggar, ljust trägolv och beiget golv
Exempel på en mellanstor rustik matplats, med blå väggar, ljust trägolv och beiget golv
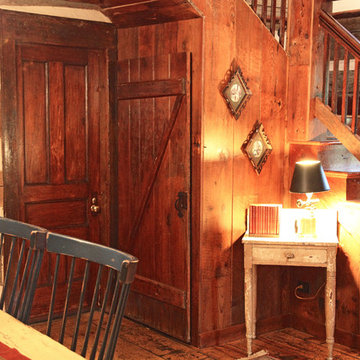
This MossCreek custom designed family retreat features several historically authentic and preserved log cabins that were used as the basis for the design of several individual homes. MossCreek worked closely with the client to develop unique new structures with period-correct details from a remarkable collection of antique homes, all of which were disassembled, moved, and then reassembled at the project site. This project is an excellent example of MossCreek's ability to incorporate the past in to a new home for the ages. Photo by Erwin Loveland
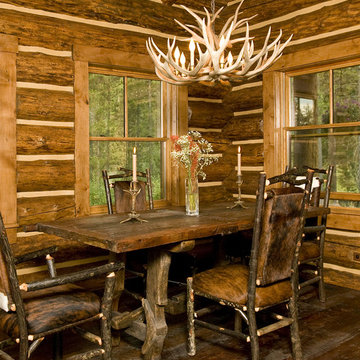
Rustic Timber Cabin
Jackson, Wy
Builder: Teton Heritage Builders
Rustik inredning av en matplats
Rustik inredning av en matplats
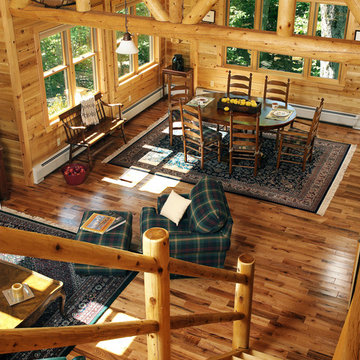
Home by: Katahdin Cedar Log Homes
Inredning av en rustik mellanstor matplats, med mörkt trägolv
Inredning av en rustik mellanstor matplats, med mörkt trägolv
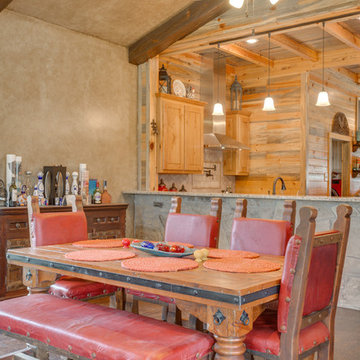
Rustic open dining area with faux finish walls and rock bar seating area. (Photo Credit: Epic Foto Group)
Idéer för en mellanstor rustik matplats med öppen planlösning, med beige väggar, vinylgolv, en standard öppen spis, en spiselkrans i sten och brunt golv
Idéer för en mellanstor rustik matplats med öppen planlösning, med beige väggar, vinylgolv, en standard öppen spis, en spiselkrans i sten och brunt golv
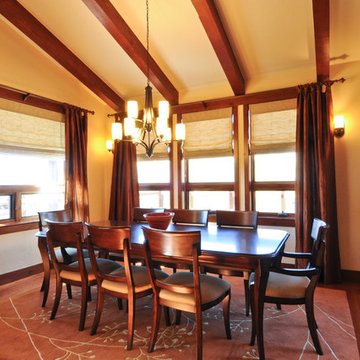
This Exposed Timber Accented Home sits on a spectacular lot with 270 degree views of Mountains, Lakes and Horse Pasture. Designed by BHH Partners and Built by Brian L. Wray for a young couple hoping to keep the home classic enough to last a lifetime, but contemporary enough to reflect their youthfulness as newlyweds starting a new life together.
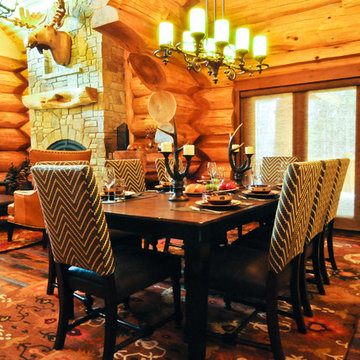
Western Red Cedar Custom Log Home in Breckenridge. 4200 square feet, 4 bedrooms, 3.5 bathrooms with large outdoor living space. Elegant Mountain Rustic Design.
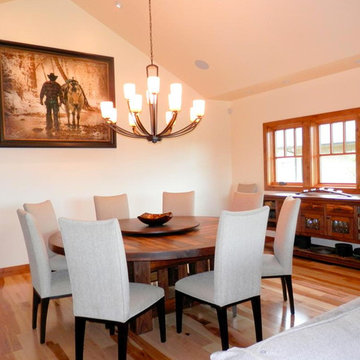
Idéer för en mellanstor rustik separat matplats, med vita väggar, mellanmörkt trägolv och brunt golv
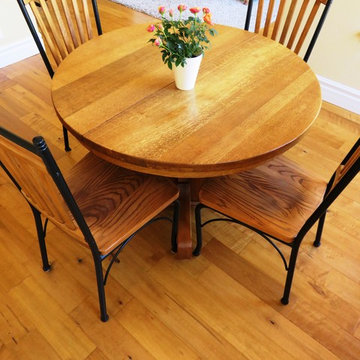
Bild på ett mellanstort rustikt kök med matplats, med gula väggar och ljust trägolv
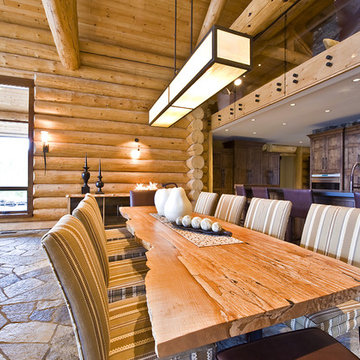
This exceptional log home is remotely located and perfectly situated to complement the natural surroundings. The home fully utilizes its spectacular views. Our design for the homeowners blends elements of rustic elegance juxtaposed with modern clean lines. It’s a sensational space where the rugged, tactile elements highlight the contrasting modern finishes.
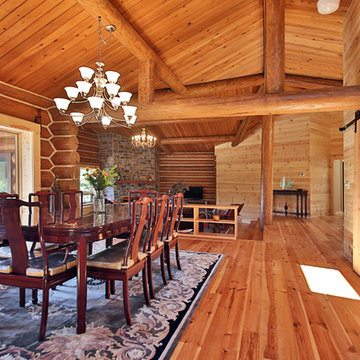
Michael Stadler - Stadler Studio
Bild på en stor rustik matplats med öppen planlösning, med bruna väggar, mellanmörkt trägolv, en standard öppen spis och en spiselkrans i sten
Bild på en stor rustik matplats med öppen planlösning, med bruna väggar, mellanmörkt trägolv, en standard öppen spis och en spiselkrans i sten
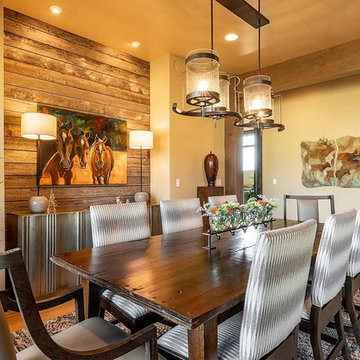
Inspiration för en rustik separat matplats, med beige väggar och mellanmörkt trägolv
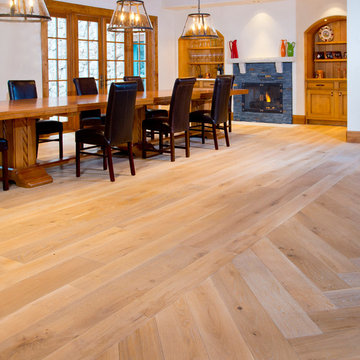
Wide-Plank European White Oak with Custom Onsite Finish.
Inspiration för stora rustika kök med matplatser, med vita väggar, ljust trägolv, en standard öppen spis och en spiselkrans i sten
Inspiration för stora rustika kök med matplatser, med vita väggar, ljust trägolv, en standard öppen spis och en spiselkrans i sten

Having worked ten years in hospitality, I understand the challenges of restaurant operation and how smart interior design can make a huge difference in overcoming them.
This once country cottage café needed a facelift to bring it into the modern day but we honoured its already beautiful features by stripping back the lack lustre walls to expose the original brick work and constructing dark paneling to contrast.
The rustic bar was made out of 100 year old floorboards and the shelves and lighting fixtures were created using hand-soldered scaffold pipe for an industrial edge. The old front of house bar was repurposed to make bespoke banquet seating with storage, turning the high traffic hallway area from an avoid zone for couples to an enviable space for groups.
512 foton på rustik orange matplats
3
