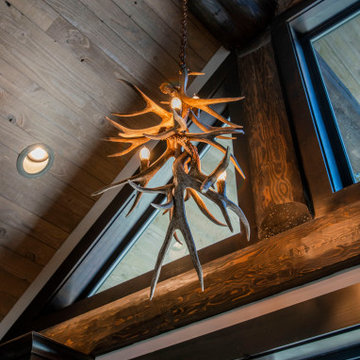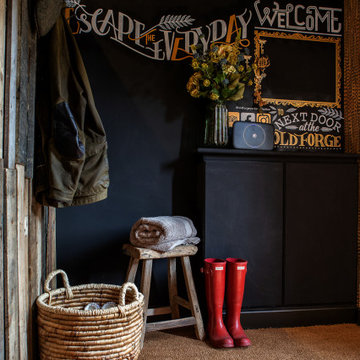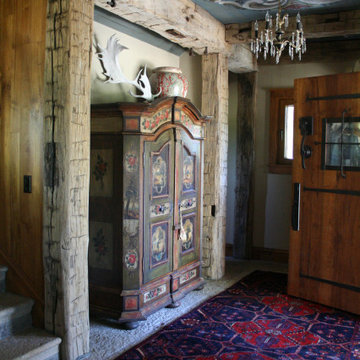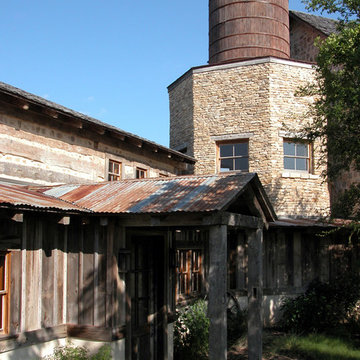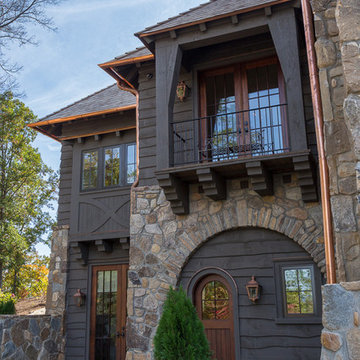813 foton på rustik svart entré
Sortera efter:
Budget
Sortera efter:Populärt i dag
81 - 100 av 813 foton
Artikel 1 av 3
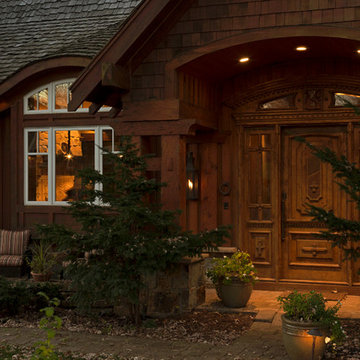
Spacecrafting
Bild på en mycket stor rustik ingång och ytterdörr, med beige väggar, mellanmörkt trägolv, en dubbeldörr och mellanmörk trädörr
Bild på en mycket stor rustik ingång och ytterdörr, med beige väggar, mellanmörkt trägolv, en dubbeldörr och mellanmörk trädörr
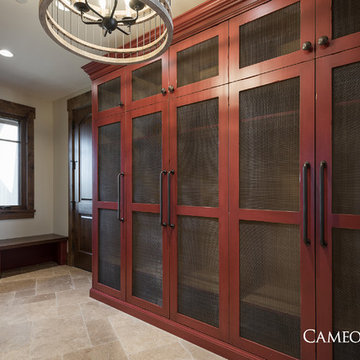
A well-organized mudroom with amazing lighting in Park City, Utah by Cameo Homes Inc.
Park City Home Builder, Cameo Homes Inc.
2016 Park City Showcase of Homes
www.cameohomesinc.com
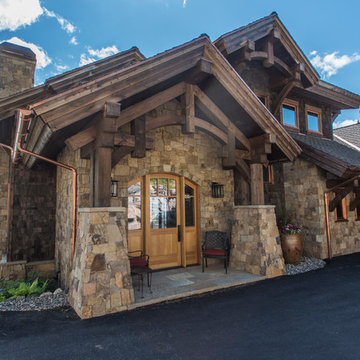
Stunning mountain side home overlooking McCall and Payette Lake. This home is 5000 SF on three levels with spacious outdoor living to take in the views. A hybrid timber frame home with hammer post trusses and copper clad windows. Super clients, a stellar lot, along with HOA and civil challenges all come together in the end to create some wonderful spaces.
Joshua Roper Photography
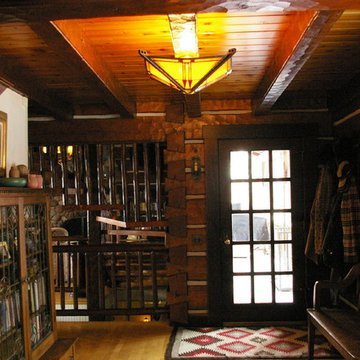
Log cabin interior details
Inspiration för ett mellanstort rustikt kapprum, med bruna väggar, mellanmörkt trägolv, en enkeldörr och mellanmörk trädörr
Inspiration för ett mellanstort rustikt kapprum, med bruna väggar, mellanmörkt trägolv, en enkeldörr och mellanmörk trädörr
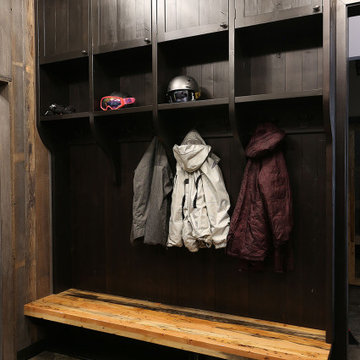
Custom bootroom with family storage, boot and glove dryers, custom wormwood, reclaimed barnboard, and flagstone floors.
Idéer för ett stort rustikt kapprum, med en enkeldörr, mörk trädörr och grått golv
Idéer för ett stort rustikt kapprum, med en enkeldörr, mörk trädörr och grått golv
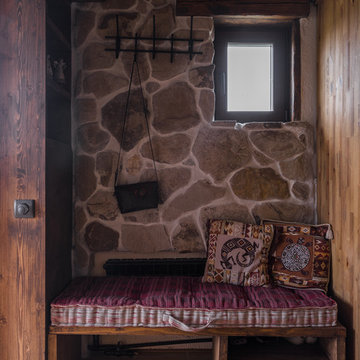
Дина Александрова
Inspiration för mellanstora rustika farstur, med beige väggar, klinkergolv i porslin, en enkeldörr, en brun dörr och beiget golv
Inspiration för mellanstora rustika farstur, med beige väggar, klinkergolv i porslin, en enkeldörr, en brun dörr och beiget golv
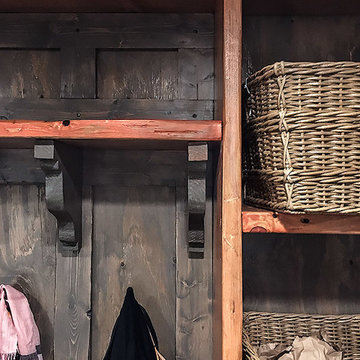
Idéer för ett mellanstort rustikt kapprum, med grå väggar, mellanmörkt trägolv, en enkeldörr, mellanmörk trädörr och brunt golv
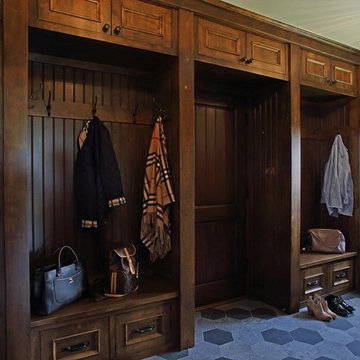
Rustik inredning av ett mellanstort kapprum, med skiffergolv, mörk trädörr och svart golv
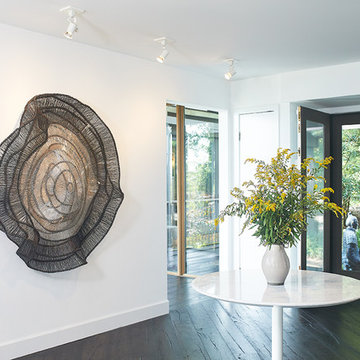
Idéer för att renovera en rustik foajé, med vita väggar, mörkt trägolv, en dubbeldörr, en svart dörr och brunt golv
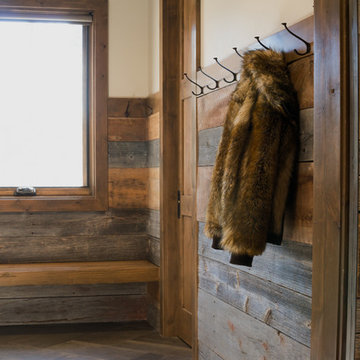
Rustik inredning av ett mellanstort kapprum, med beige väggar, mellanmörk trädörr, skiffergolv och brunt golv
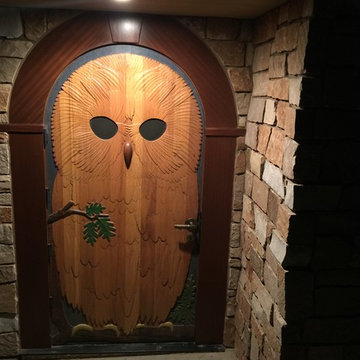
Nestled in the pristine beauty of the north woods of Wisconsin is the natural landscape of majestic trees, clear spring fed lakes, fascinating wildlife and exhilarating outdoor recreational activities. It is inviting to many families, friends and couples throughout the year The lakes in particular provide for an enormous amount of fun and relaxation. For those so fortunate to have a property it is customary to have a boathouse to store your swimming or boating gear and equipment. Recently Parrett was selected to provide windows and doors for a new boathouse and replacement windows and doors for an existing home. The boathouse windows consisted of folding windows and doors allowing for opening the windows the complete 10 foot expanse. These same doors were backed by a full length horizontal pulled screen. The folding window system was set on the second level loft designed as an elevated viewing area of the lake. Mulled directly to the top of the folding window was a Napoleon shaped direct set. On the opposite side of the second level was a window system matching the shape of the lakeside window system. The upper mulled window was a duplicate of the window on the lake side however the window below consisted of four awning windows. Due to the awnings being elevated from the lower floor and not easily accessible the windows were set up with individual electronic motors for operation which can be operated by either a switch or a remote control. The system allows for operating all of the windows at once or individually. The windows were made out of solid mahogany to the interior and a high performance woodgrain aluminum clad to the exterior. The lower boathouse door is a four panel solid mahogany plank style folding door system with a horizontal pull screen. Greeting anyone entering the boathouse is a custom designed entry door which has a carved pattern to the exterior emulating an owl. The owl door was made out of solid white oak and bordered with a 10 inch wide flat casing with a 12 inch keystone and plinth blocks located on top. Parrett was proud to be part of this fun, picturesque and very functional project.
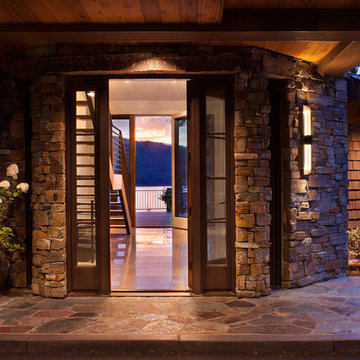
Gibeon Photography
Foto på en rustik ingång och ytterdörr, med en enkeldörr och glasdörr
Foto på en rustik ingång och ytterdörr, med en enkeldörr och glasdörr
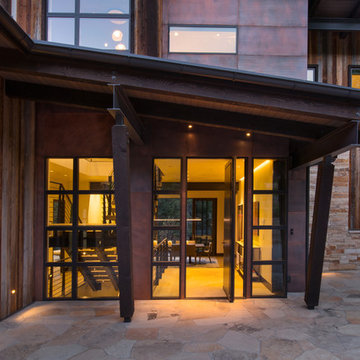
Ric Stovall
Exempel på en mellanstor rustik foajé, med flerfärgade väggar, en pivotdörr, metalldörr och beiget golv
Exempel på en mellanstor rustik foajé, med flerfärgade väggar, en pivotdörr, metalldörr och beiget golv
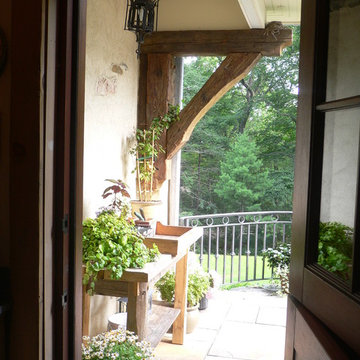
Idéer för mellanstora rustika entréer, med en tvådelad stalldörr och mörk trädörr
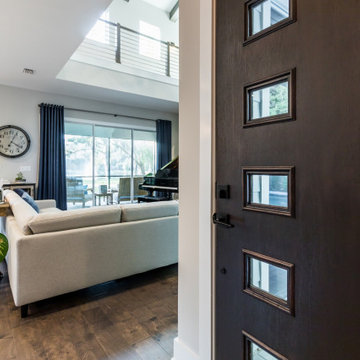
DreamDesign®25, Springmoor House, is a modern rustic farmhouse and courtyard-style home. A semi-detached guest suite (which can also be used as a studio, office, pool house or other function) with separate entrance is the front of the house adjacent to a gated entry. In the courtyard, a pool and spa create a private retreat. The main house is approximately 2500 SF and includes four bedrooms and 2 1/2 baths. The design centerpiece is the two-story great room with asymmetrical stone fireplace and wrap-around staircase and balcony. A modern open-concept kitchen with large island and Thermador appliances is open to both great and dining rooms. The first-floor master suite is serene and modern with vaulted ceilings, floating vanity and open shower.
813 foton på rustik svart entré
5
