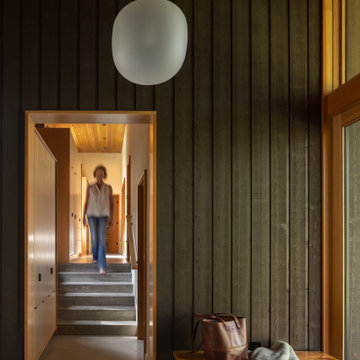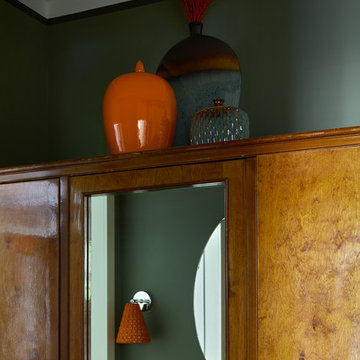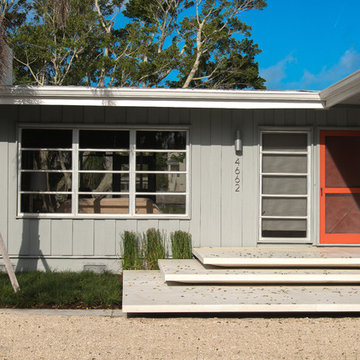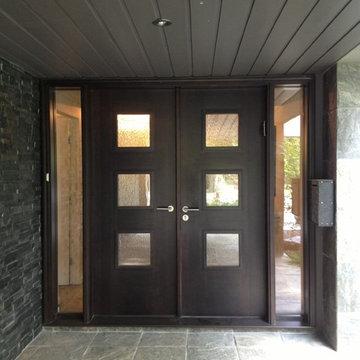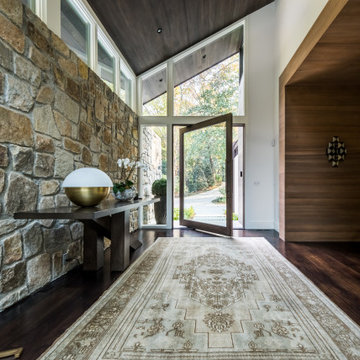324 foton på retro svart entré
Sortera efter:
Budget
Sortera efter:Populärt i dag
1 - 20 av 324 foton
Artikel 1 av 3

The Lake Forest Park Renovation is a top-to-bottom renovation of a 50's Northwest Contemporary house located 25 miles north of Seattle.
Photo: Benjamin Benschneider
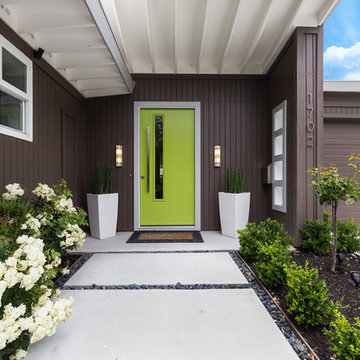
Leila Seppa
Foto på en retro ingång och ytterdörr, med bruna väggar, en enkeldörr, en grön dörr och gult golv
Foto på en retro ingång och ytterdörr, med bruna väggar, en enkeldörr, en grön dörr och gult golv
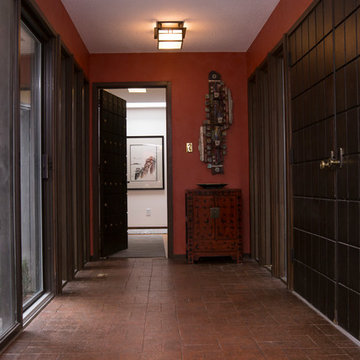
Marilyn Peryer Style House Photography 2016
Inspiration för mellanstora 60 tals foajéer, med tegelgolv, en dubbeldörr, mörk trädörr, röda väggar och rött golv
Inspiration för mellanstora 60 tals foajéer, med tegelgolv, en dubbeldörr, mörk trädörr, röda väggar och rött golv
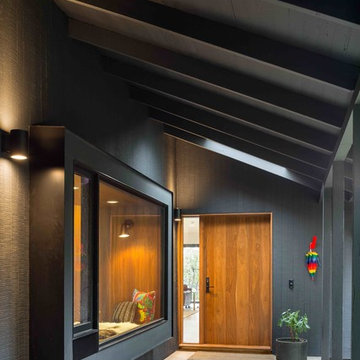
Mid-Century update to a home located in NW Portland. The project included a new kitchen with skylights, multi-slide wall doors on both sides of the home, kitchen gathering desk, children's playroom, and opening up living room and dining room ceiling to dramatic vaulted ceilings. The project team included Risa Boyer Architecture. Photos: Josh Partee

Mid-Century modern Renovation front entry.
Custom made frosted glass front Door made from clear Larch sourced locally.
Cedar Rainscreen siding with dark brown stain. Vertical cedar accents with Sikkens finish.
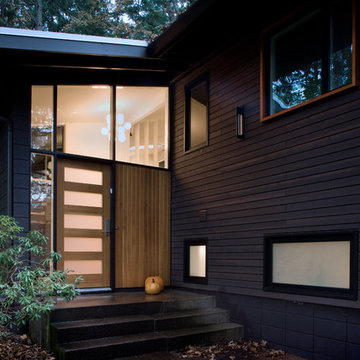
New Entry Door
Higher Resolution Photography
Exempel på en 60 tals ingång och ytterdörr, med mellanmörk trädörr
Exempel på en 60 tals ingång och ytterdörr, med mellanmörk trädörr

Inspired by DesignARC's Greenworth House, the owners of this 1960's single-story ranch house desired a fresh take on their out-dated, well-worn Montecito residence. Hailing from Toronto Canada, the couple is at ease in urban, loft-like spaces and looked to create a pared-down dwelling that could become their home.
Photo Credit: Jim Bartsch Photography

Our Austin studio decided to go bold with this project by ensuring that each space had a unique identity in the Mid-Century Modern style bathroom, butler's pantry, and mudroom. We covered the bathroom walls and flooring with stylish beige and yellow tile that was cleverly installed to look like two different patterns. The mint cabinet and pink vanity reflect the mid-century color palette. The stylish knobs and fittings add an extra splash of fun to the bathroom.
The butler's pantry is located right behind the kitchen and serves multiple functions like storage, a study area, and a bar. We went with a moody blue color for the cabinets and included a raw wood open shelf to give depth and warmth to the space. We went with some gorgeous artistic tiles that create a bold, intriguing look in the space.
In the mudroom, we used siding materials to create a shiplap effect to create warmth and texture – a homage to the classic Mid-Century Modern design. We used the same blue from the butler's pantry to create a cohesive effect. The large mint cabinets add a lighter touch to the space.
---
Project designed by the Atomic Ranch featured modern designers at Breathe Design Studio. From their Austin design studio, they serve an eclectic and accomplished nationwide clientele including in Palm Springs, LA, and the San Francisco Bay Area.
For more about Breathe Design Studio, see here: https://www.breathedesignstudio.com/
To learn more about this project, see here:
https://www.breathedesignstudio.com/atomic-ranch

Idéer för en 50 tals entré, med svarta väggar, betonggolv, en enkeldörr, ljus trädörr och grått golv
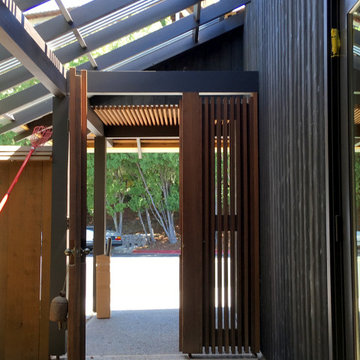
We are just showing details now as this project is slowly coming together, We will show more after completion.
This is a renovation of what was already a lovely, albeit tired Japanese mid-century home on Richardson's Bay near SF.

We blended the client's cool and contemporary style with the home's classic midcentury architecture in this post and beam renovation. It was important to define each space within this open concept plan with strong symmetrical furniture and lighting. A special feature in the living room is the solid white oak built-in shelves designed to house our client's art while maximizing the height of the space.
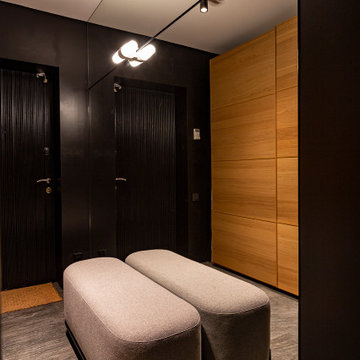
Idéer för en liten 50 tals ingång och ytterdörr, med svarta väggar, klinkergolv i porslin, en enkeldörr, metalldörr och grått golv
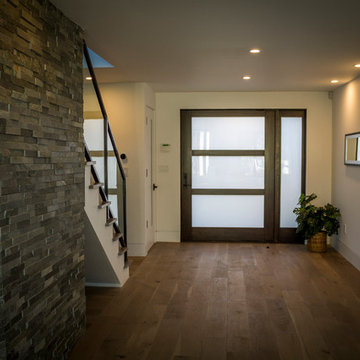
Photo by Michael Todoran
Inspiration för stora 50 tals ingångspartier, med beige väggar, mellanmörkt trägolv, en enkeldörr och glasdörr
Inspiration för stora 50 tals ingångspartier, med beige väggar, mellanmörkt trägolv, en enkeldörr och glasdörr

Eichler in Marinwood - At the larger scale of the property existed a desire to soften and deepen the engagement between the house and the street frontage. As such, the landscaping palette consists of textures chosen for subtlety and granularity. Spaces are layered by way of planting, diaphanous fencing and lighting. The interior engages the front of the house by the insertion of a floor to ceiling glazing at the dining room.
Jog-in path from street to house maintains a sense of privacy and sequential unveiling of interior/private spaces. This non-atrium model is invested with the best aspects of the iconic eichler configuration without compromise to the sense of order and orientation.
photo: scott hargis
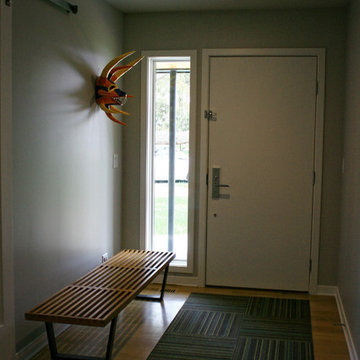
The new entry hall interior.
An existing mid-century ranch was given a new lease on life with a whole house remodel and addition. An existing sunken living room had the floor raised and the front entry was relocated to make room for a complete master suite. The roof/ceiling over the entry and stair was raised with multiple clerestory lights introducing light into the center of the home. Finally, a compartmentalized existing layout was converted to an open plan with the kitchen/dining/living areas sharing a common area at the back of the home.
324 foton på retro svart entré
1
