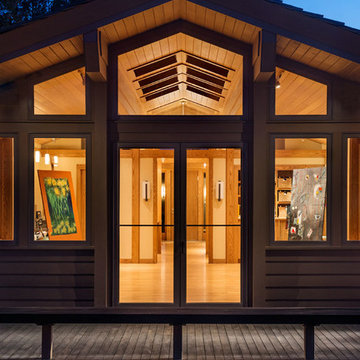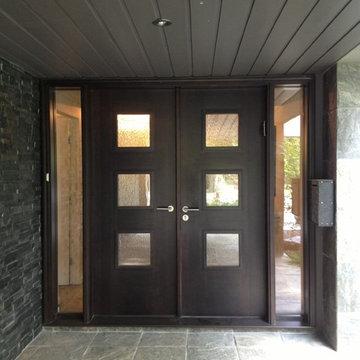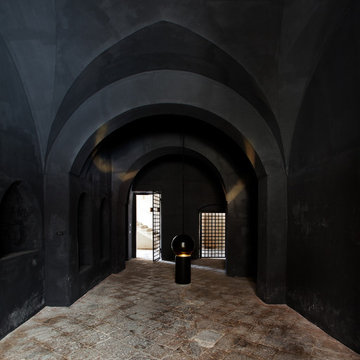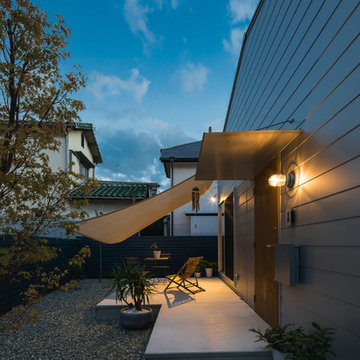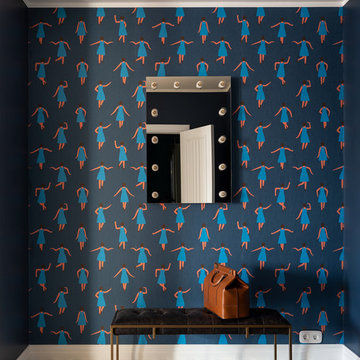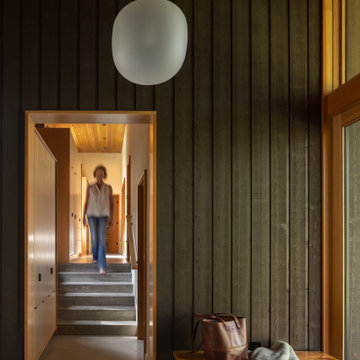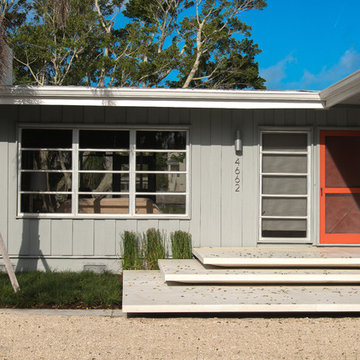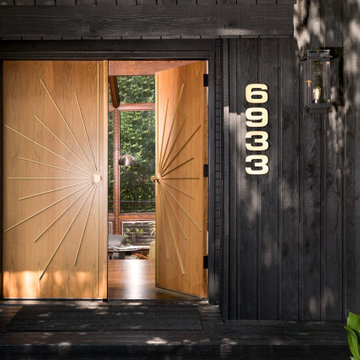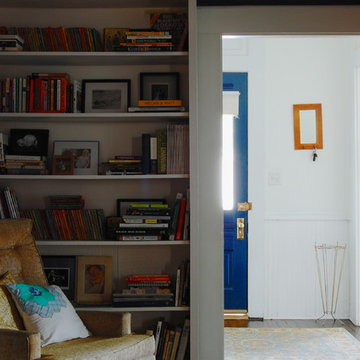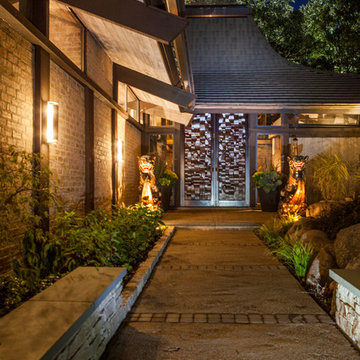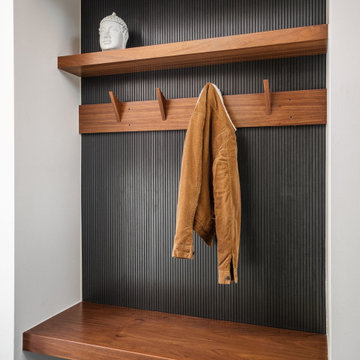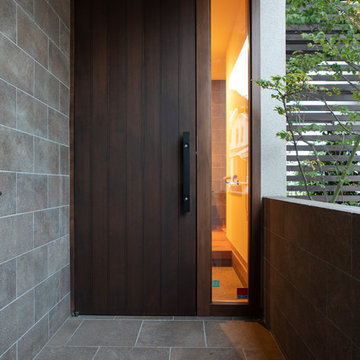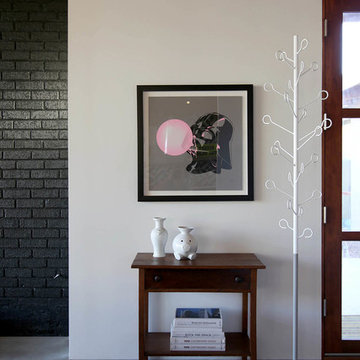325 foton på retro svart entré
Sortera efter:
Budget
Sortera efter:Populärt i dag
41 - 60 av 325 foton
Artikel 1 av 3

This mid-century entryway is a story of contrast. The polished concrete floor and textured rug underpin geometric foil wallpaper. The focal point is a dramatic staircase, where substantial walnut treads contrast the fine steel railing.

Our Austin studio decided to go bold with this project by ensuring that each space had a unique identity in the Mid-Century Modern style bathroom, butler's pantry, and mudroom. We covered the bathroom walls and flooring with stylish beige and yellow tile that was cleverly installed to look like two different patterns. The mint cabinet and pink vanity reflect the mid-century color palette. The stylish knobs and fittings add an extra splash of fun to the bathroom.
The butler's pantry is located right behind the kitchen and serves multiple functions like storage, a study area, and a bar. We went with a moody blue color for the cabinets and included a raw wood open shelf to give depth and warmth to the space. We went with some gorgeous artistic tiles that create a bold, intriguing look in the space.
In the mudroom, we used siding materials to create a shiplap effect to create warmth and texture – a homage to the classic Mid-Century Modern design. We used the same blue from the butler's pantry to create a cohesive effect. The large mint cabinets add a lighter touch to the space.
---
Project designed by the Atomic Ranch featured modern designers at Breathe Design Studio. From their Austin design studio, they serve an eclectic and accomplished nationwide clientele including in Palm Springs, LA, and the San Francisco Bay Area.
For more about Breathe Design Studio, see here: https://www.breathedesignstudio.com/
To learn more about this project, see here:
https://www.breathedesignstudio.com/atomic-ranch
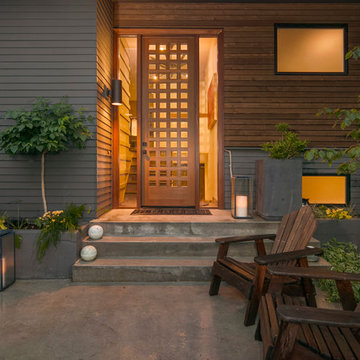
Foto på en mellanstor 60 tals ingång och ytterdörr, med grå väggar, betonggolv, en enkeldörr och mellanmörk trädörr
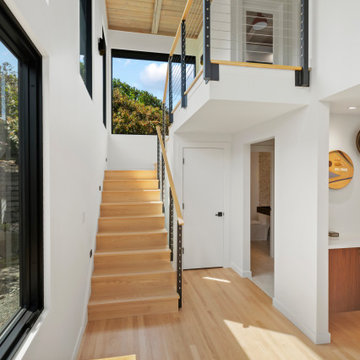
This entryway is full of light and warmth from natural wood tones of the floor and ceiling.
Bild på en stor 50 tals foajé, med vita väggar och ljust trägolv
Bild på en stor 50 tals foajé, med vita väggar och ljust trägolv
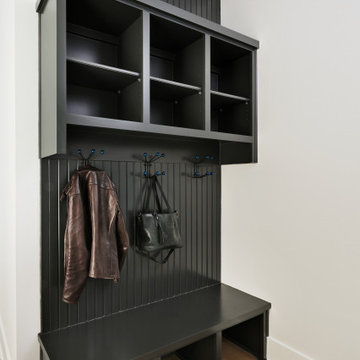
Inredning av en 60 tals entré, med svarta väggar, mellanmörkt trägolv, en pivotdörr och metalldörr
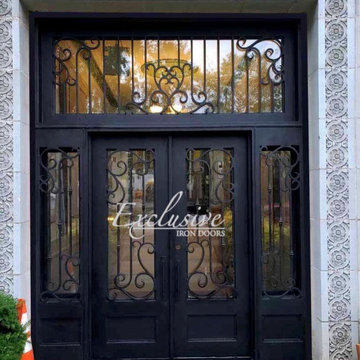
Heavy duty 14 gauge steel
Filled up with polyurethane for energy saving
Double pane E glass, tempered and sealed to avoid conditioning leaks
Included weatherstrippings to reduce air infiltration
Operable glass panels that can be opened independently from the doors
Thresholds made to prevent water infiltration
Barrel hinges which are perfect for heavy use and can be greased for a better use
Double doors include a pre-insulated flush bolt system to lock the dormant door or unlock it for a complete opening space
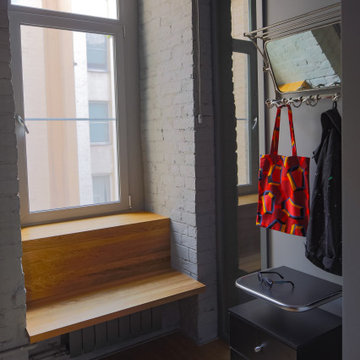
синий потолок, вертикальная фрамуга, встроенная под окно лавка из дуба
Bild på en liten 50 tals entré, med grå väggar och mellanmörkt trägolv
Bild på en liten 50 tals entré, med grå väggar och mellanmörkt trägolv
325 foton på retro svart entré
3
