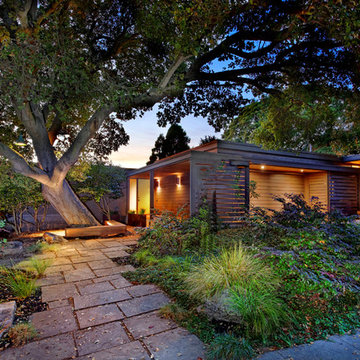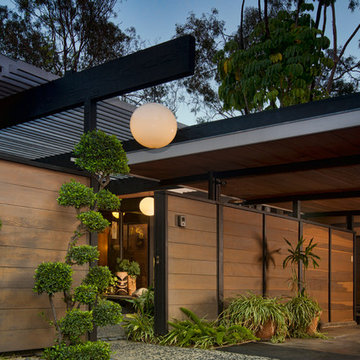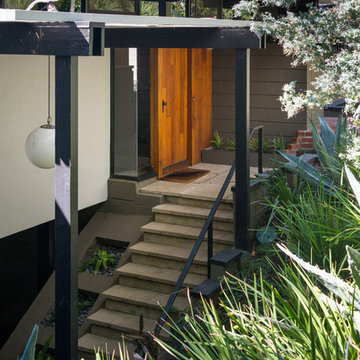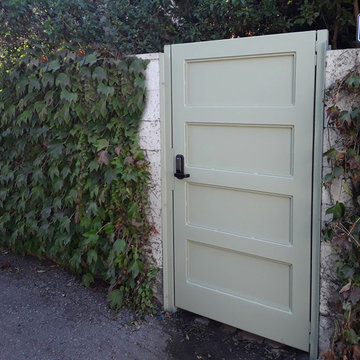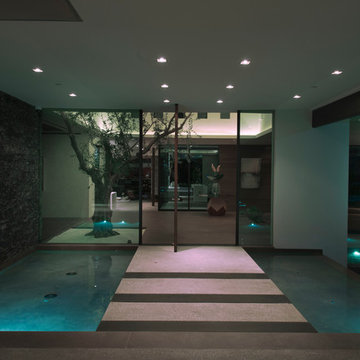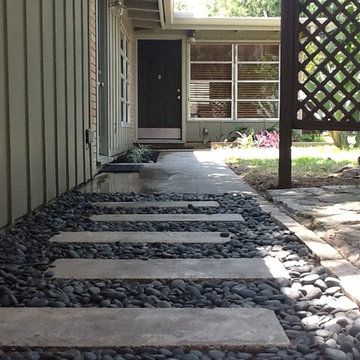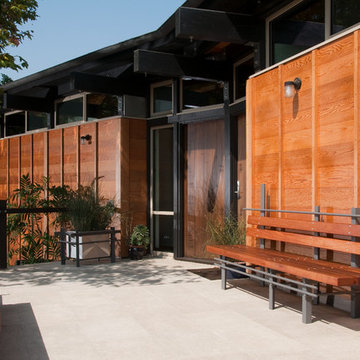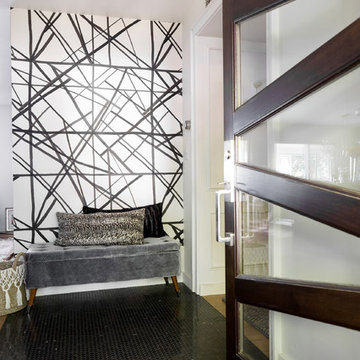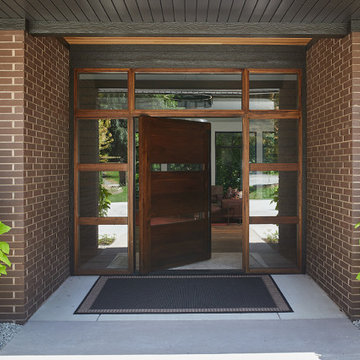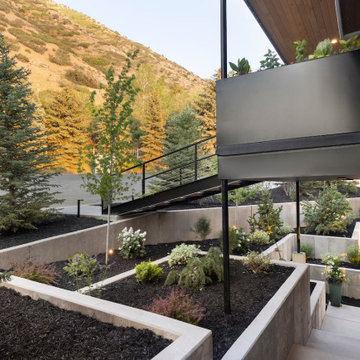325 foton på retro svart entré
Sortera efter:
Budget
Sortera efter:Populärt i dag
101 - 120 av 325 foton
Artikel 1 av 3
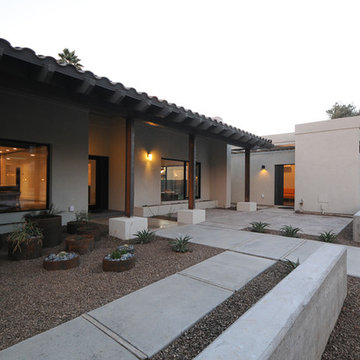
Western Window Systems and Arcadia commercial storefront windows and doors were provided and installed by MOS Glass Contractors in this modern McCormick Ranch home. Photos by Joel Contreras.
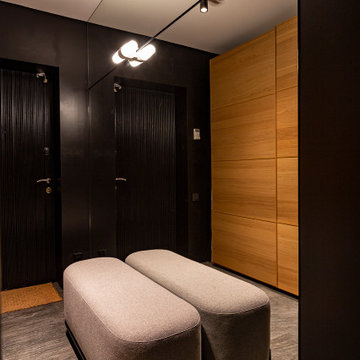
Idéer för en liten 50 tals ingång och ytterdörr, med svarta väggar, klinkergolv i porslin, en enkeldörr, metalldörr och grått golv
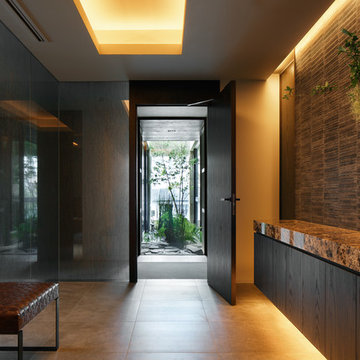
Photographer: Nacasa & Partners
Idéer för en 50 tals entré, med grå väggar, en enkeldörr, mörk trädörr och beiget golv
Idéer för en 50 tals entré, med grå väggar, en enkeldörr, mörk trädörr och beiget golv
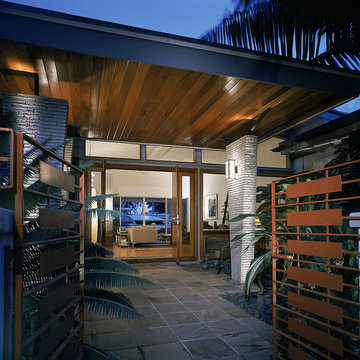
Entrance Transition Spaces
The outdoor space between the street and the front door is the start of the entrance to your home. This sequence of spaces differentiates between public and private areas. The street is the start of an intimacy gradient that extends to your front door and into your home. This transition from the street to the inside of your home should be a tranquil experience, slowing you down after experiencing automobile traffic on the interstate highway and the challenges of the day. Creating an entrance transition from the street to the front door and inside your house can create a space with a feeling of calm. Having your front door open directly to the street, you overlook the opportunity to create a graceful arrival to your home. The experience of entering your home and passing through an outdoor room between the street and the front door influences the way you feel once inside. If the transition is too abrupt, there is no feeling of arrival and once inside the quality of an intimate privacy doesn’t exist. The important thing is that an actual physical outdoor space exists between the street and the front door. The essential quality of creating this place is defining the space and to create a sense of enclosure, with a change in surroundings and view, while emphasizing a variation in the light, sound, path direction and surface texture. Below are some considerations you may want to think about in the design phase of the project:
• Define a space or path extending from the street to the front door. Think about the transition as an actual space or outdoor room rather than just going from point “A” to “B”. Create a sense of enclosure with a gate or garden wall.
• As this space is shaped, think about changes in level and direction in the walking surface at points of significance.
• Activate all the senses as you pass through this outdoor entrance room. Create calming sounds with chimes or water. Introduce smells with fragrant flowers and bushes. Provide a Zen view at a change in direction or stopping point on the path. Vary the amount of light with a trellis. Change the texture and size of the paths surface material.
• Change the scale of the path. Create a space at the street and just outside the front door for greeting or saying goodbye to guests. Create a space in the middle of the path as a point of reflection while looking towards a Zen view.
If done well, the outdoor entrance room you created between the front door and the street will feel comfortable arriving and leaving. This will be a remarkable addition to your home.
Photo credit: Bill Sanders
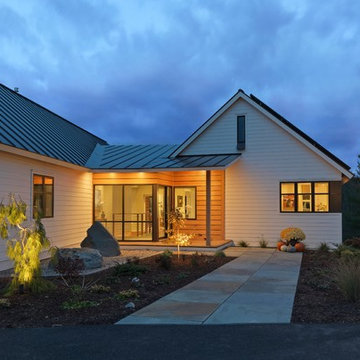
Photography by Susan Teare
Foto på en mellanstor 60 tals ingång och ytterdörr, med en enkeldörr, gröna väggar, skiffergolv och glasdörr
Foto på en mellanstor 60 tals ingång och ytterdörr, med en enkeldörr, gröna väggar, skiffergolv och glasdörr
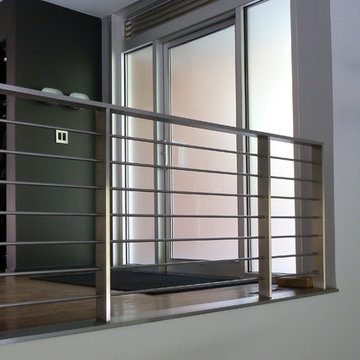
Stainless steel handrail replaced a half wall where the foyer overlooked the sunken living room. Storefront aluminum door and sidelights with frosted glass and custom louvered transom.
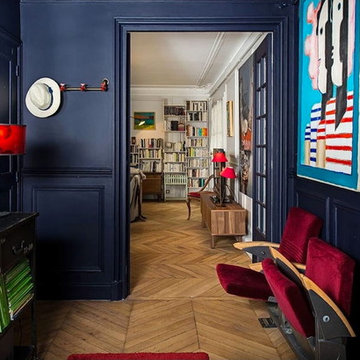
Entrée peinte en bleu foncé, murs et plafond, sièges et tapis rouge bordeaux , vitraux en couleurs vert et jaune,
Bild på en mellanstor 60 tals foajé, med blå väggar, ljust trägolv, en dubbeldörr och en blå dörr
Bild på en mellanstor 60 tals foajé, med blå väggar, ljust trägolv, en dubbeldörr och en blå dörr
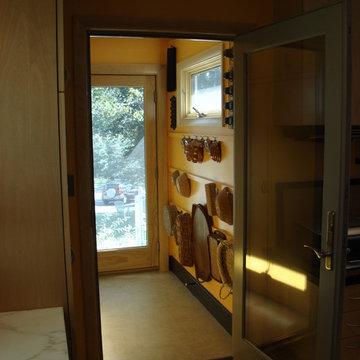
Photo by Robin Amorello CKD CAPS
Retro inredning av ett litet kapprum, med gula väggar, linoleumgolv, en enkeldörr och ljus trädörr
Retro inredning av ett litet kapprum, med gula väggar, linoleumgolv, en enkeldörr och ljus trädörr
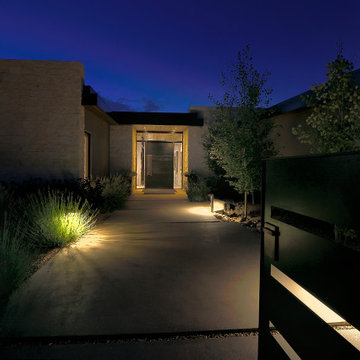
Bordering on 68,000 unobstructed acres of the Bureau of Land Management, this exquisite home commands dramatic mountain & prairie views, from the majestic Sangre de Cristos to the east to the extensive stretches of the Jemez/Badlands to the west. Designed in the Mid-Century Modern vernacular ‘form follows function’ the structure presents with clean rectilinear lines, sloping roofs, and organic use of materials, incorporating steel, stone and stucco, deeply etched with endless sheets of glass, providing a seamless indoor/outdoor flow.
Distinguishing features showcase 3 sloping roofs piercing the glass with 3” tongue and groove Alaskan Yellow Cedar, bringing one continuous ceiling plane inside/out. In sharp contrast, highly polished concrete micro-slab floors glisten softly under the voluminous illumination of LED recessed lighting. Cantilevered portals, with stepped metal fascia, frame out the 3 sections of the home, as they wraparound the bold enveloping walls.
The natural use of wood, between African teak and walnut, bring warmth in both the custom interior doors and cabinetry. Most spectacular to the home’s design and connectivity, and prominently positioned in 3 key passageways, include a floor to ceiling glass atrium luxuriating in natural light between the kitchen and family room, a sleek 10 foot stretch of glass hallway connecting the master and main living wings, and a massive 600 pound cold rolled plate steel entry door, with patinaed oversized brass handle, all symmetrically, and artistically positioned for a harmonious flow.
AWARDS
2020 Haciendas A Parade of Homes: Design, Best Kitchen, Best Master Suite
325 foton på retro svart entré
6
