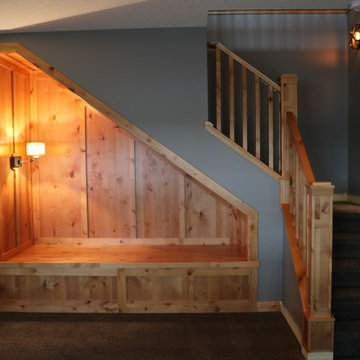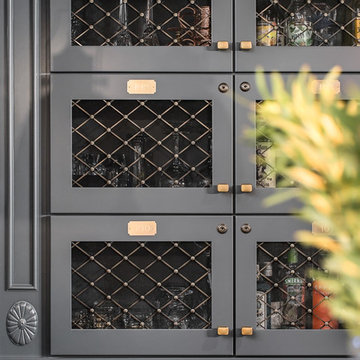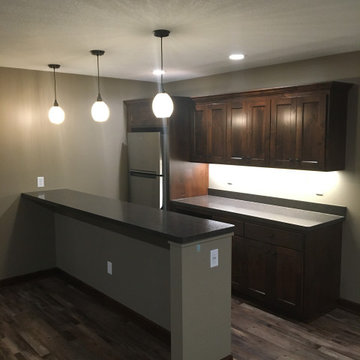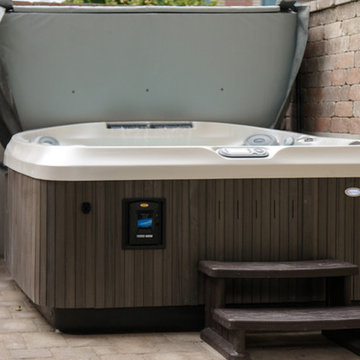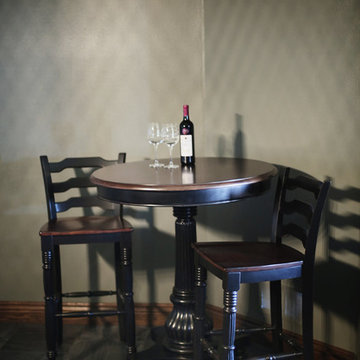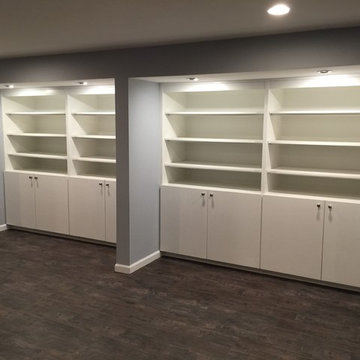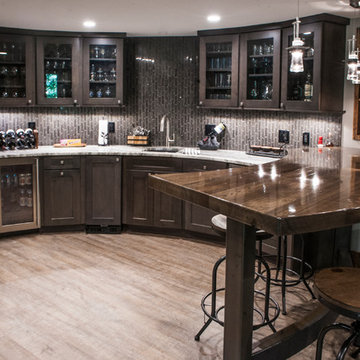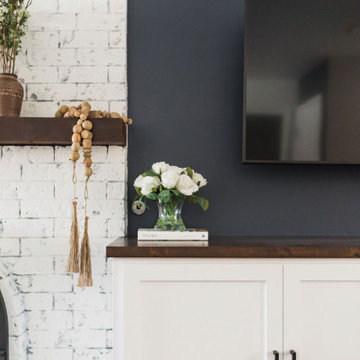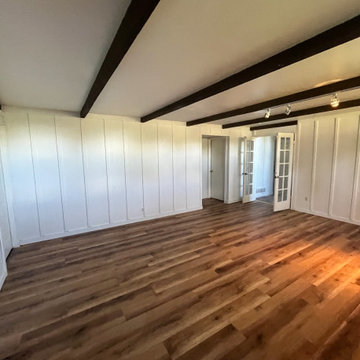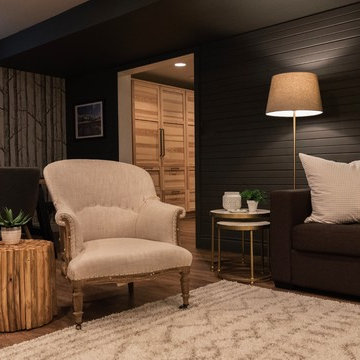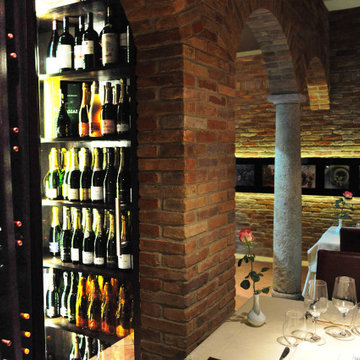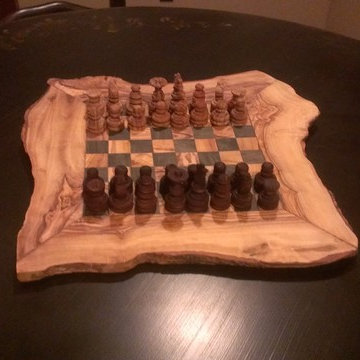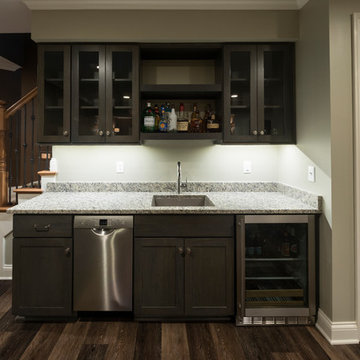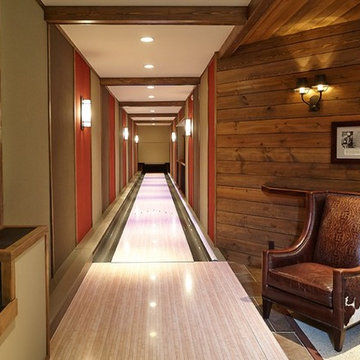412 foton på rustik svart källare
Sortera efter:
Budget
Sortera efter:Populärt i dag
101 - 120 av 412 foton
Artikel 1 av 3
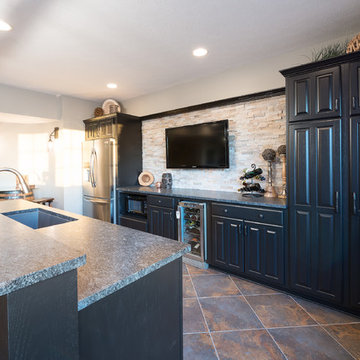
Basement bar complete with full-size fridge, microwave, and sink. Plenty of seating throughout creating the perfect area for entertainment.
Exempel på en stor rustik källare utan ingång, med grå väggar, mellanmörkt trägolv, en standard öppen spis och en spiselkrans i sten
Exempel på en stor rustik källare utan ingång, med grå väggar, mellanmörkt trägolv, en standard öppen spis och en spiselkrans i sten
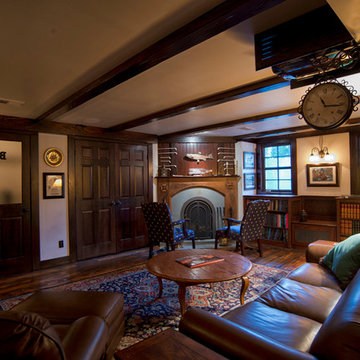
A period-looking fireplace was built with its facade adorned in with a mounted trout and "Duidins" (Irish clay pipes) hung on tongue and groove paneling between faux posts. Select Figured Crotch Walnut was used for the custom-built mantle. and blue stone for the surround and stepped hearth.
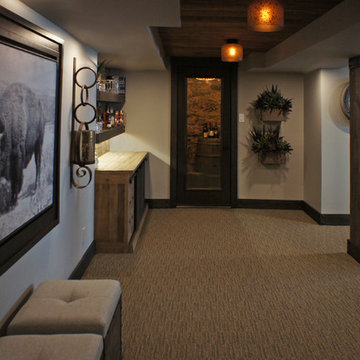
Inspiration för stora rustika källare, med beige väggar, heltäckningsmatta och en bred öppen spis
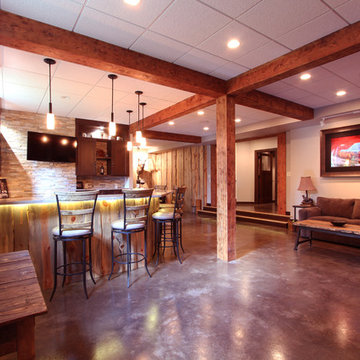
Open concept basement with tons of wood that pairs great with the polished, stained concrete floors. The texture adds warmth and life to this big basement.
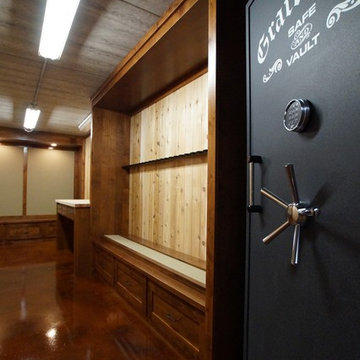
Located on the Knife River just outside Mora, MN this family hunting cabin has year round functionality. In the winter, this home benefits from our insulated 16″ Hand Hewn EverLogs for an energy efficient performance that can outlast the long harsh Midwest winters. Energy efficiency is a key benefit in all of our projects. For this fishing and hunting cabin, the owner is guaranteed a warm and dry cabin to return to after a day of duck hunting or snowmobiling. Saddle notch corners with wide chink lines also add a rustic look and feel.
Howard Homes Inc. designed and built this cabin.
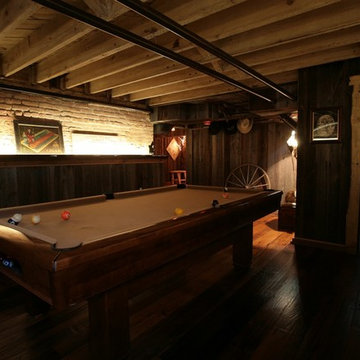
Material was Supplied by Boards & Beams and Fabrication Done By Ealr Peretti of Master P's Restoration
Photo Credit: Earl Peretti of Master P's Restoration
412 foton på rustik svart källare
6
