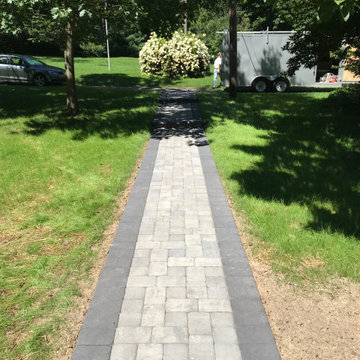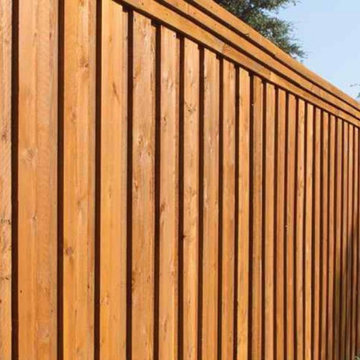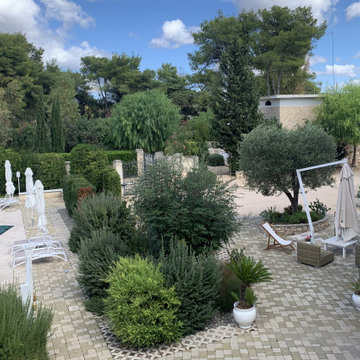458 foton på rustik trädgård
Sortera efter:
Budget
Sortera efter:Populärt i dag
1 - 20 av 458 foton
Artikel 1 av 3
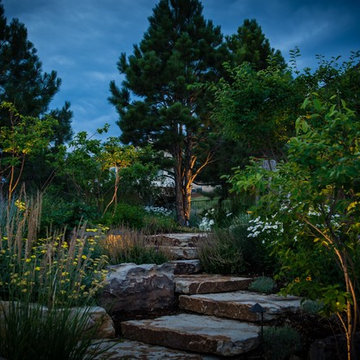
Idéer för mycket stora rustika bakgårdar i full sol som tål torka, med en trädgårdsgång och naturstensplattor

A path through the Stonehouse Meadow, with Monarda in full bloom. Ecological landscaping
Bild på en mycket stor rustik trädgård i full sol som tål torka, framför huset och blomsterrabatt på sommaren
Bild på en mycket stor rustik trädgård i full sol som tål torka, framför huset och blomsterrabatt på sommaren
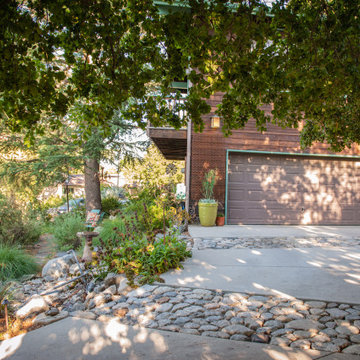
The rock bands traversing the sloped drive do more than direct rainfall into the garden where it can fuel growth and resilience. They offer shallow, fresh water for pollinators and birds. On rainy days, they dance with feathered friends.

Inspiration för en stor rustik formell trädgård i full sol längs med huset på sommaren, med en köksträdgård och marktäckning
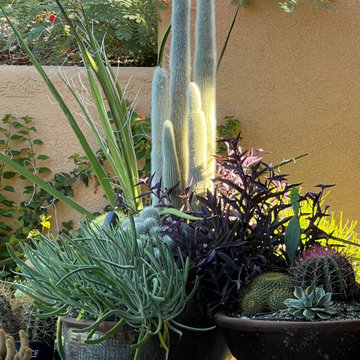
This container garden in the Tucson Catalina Foothills supports wildlife such as hummingbirds and butterflies. This garden gives year-around color and interest that is low water and low maintenance! It is a great Wildlife View!
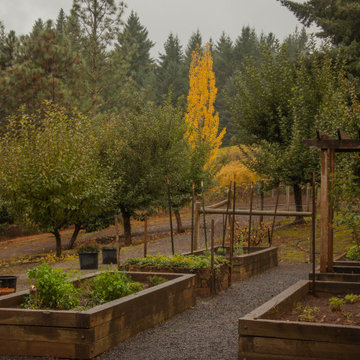
Rustic log style home in McMinnville, Oregon. Situated on a hill landscaping included a raised bed garden and various fruits trees, maples, and oaks.
Inspiration för rustika bakgårdar i full sol pallkragar på hösten, med grus
Inspiration för rustika bakgårdar i full sol pallkragar på hösten, med grus

I built this on my property for my aging father who has some health issues. Handicap accessibility was a factor in design. His dream has always been to try retire to a cabin in the woods. This is what he got.
It is a 1 bedroom, 1 bath with a great room. It is 600 sqft of AC space. The footprint is 40' x 26' overall.
The site was the former home of our pig pen. I only had to take 1 tree to make this work and I planted 3 in its place. The axis is set from root ball to root ball. The rear center is aligned with mean sunset and is visible across a wetland.
The goal was to make the home feel like it was floating in the palms. The geometry had to simple and I didn't want it feeling heavy on the land so I cantilevered the structure beyond exposed foundation walls. My barn is nearby and it features old 1950's "S" corrugated metal panel walls. I used the same panel profile for my siding. I ran it vertical to match the barn, but also to balance the length of the structure and stretch the high point into the canopy, visually. The wood is all Southern Yellow Pine. This material came from clearing at the Babcock Ranch Development site. I ran it through the structure, end to end and horizontally, to create a seamless feel and to stretch the space. It worked. It feels MUCH bigger than it is.
I milled the material to specific sizes in specific areas to create precise alignments. Floor starters align with base. Wall tops adjoin ceiling starters to create the illusion of a seamless board. All light fixtures, HVAC supports, cabinets, switches, outlets, are set specifically to wood joints. The front and rear porch wood has three different milling profiles so the hypotenuse on the ceilings, align with the walls, and yield an aligned deck board below. Yes, I over did it. It is spectacular in its detailing. That's the benefit of small spaces.
Concrete counters and IKEA cabinets round out the conversation.
For those who cannot live tiny, I offer the Tiny-ish House.
Photos by Ryan Gamma
Staging by iStage Homes
Design Assistance Jimmy Thornton
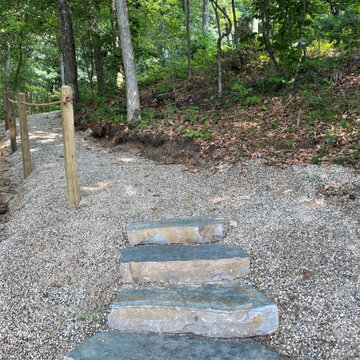
The pathway up form the lake.
Exempel på en rustik trädgård i full sol gångväg och längs med huset på sommaren, med naturstensplattor
Exempel på en rustik trädgård i full sol gångväg och längs med huset på sommaren, med naturstensplattor
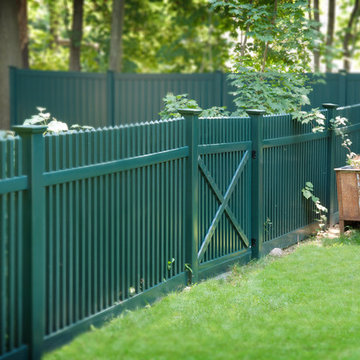
This beautiful green PVC vinyl picket fence from Illusions Fence is a member of the Grand Illusions Color Spectrum Family. The perfect merge of technology and tradition. The look of painted wood fence without the maintenance.
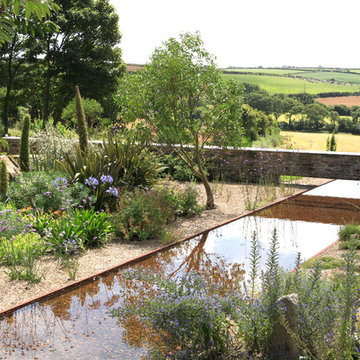
Meiloci Landscape Architects
Rustik inredning av en mycket stor trädgård i delvis sol i slänt, med en fontän och grus
Rustik inredning av en mycket stor trädgård i delvis sol i slänt, med en fontän och grus
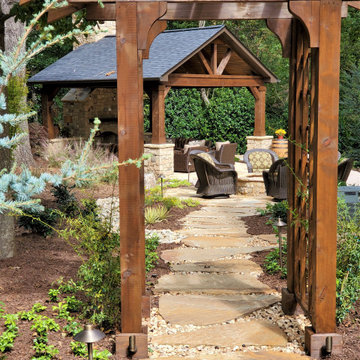
Inspiration för en stor rustik bakgård i delvis sol på sommaren, med en trädgårdsgång och naturstensplattor
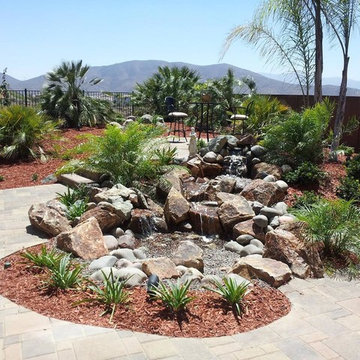
Beautiful natural stone waterfall.
Features a dry pond on automatic water fill (as featured here-in), or the dry pond feature can be manually overridden to create a water filled pond.
Natural tropical landscape plantings accentuate the waterfall.
Features a split level paver patios connected by paver walks and steps.
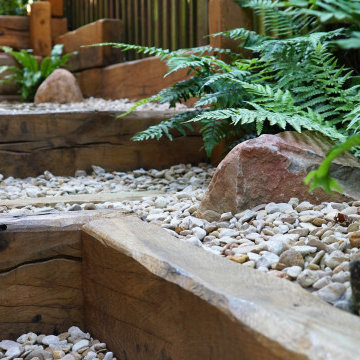
We often see side gardens and forget about them. They’re unloved and underutilised just because they can be a bit small and dark. This particular side garden could be seen from inside the client’s home. It was time to give it some love and much needed revitalising.
Karl carried out the initial site survey understanding this space needed a redesign but also needed to be mindful of the ongoing damp. The clients changed the window as a preventative measure.
Taking a look at the rest of the garden it’s filled with ferns and many other beautiful plants. From here Karl decided to continue this very organic theme in the side garden. Avoiding interrupting the damp course there would need to be a stepped arrangement. These steps would also allow access to the water butts at the top. The client uses these to sustainably water the rest of the garden.
Karl kept the materials pallet simple and natural choosing French oak sleepers paired with natural York stones stepping stones, gravel and planting. This scheme can then be left alone to grow and be admired from inside the home. Adding more detail to the sleepers by hand using chisels, routers and sanders gave them an incredibly rustic aesthetic. In these pictures this the French Oak sleepers have been treated with Owatrol Textrol oil with a Honey tint to give them a warmer richer colour.
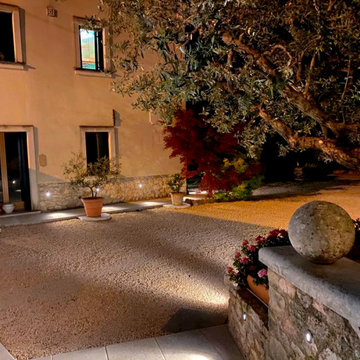
illuminazione giardino 4000k
foto: Massimo V.
Idéer för att renovera en stor rustik trädgård i full sol dekorationssten, framför huset och flodsten på sommaren
Idéer för att renovera en stor rustik trädgård i full sol dekorationssten, framför huset och flodsten på sommaren
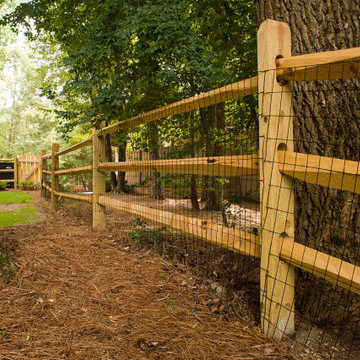
Split rail fences with and without wire. Some customers request wire to keep animals in or wildlife out. These split rail fences were designed and built by our talented fence pros at Atlanta Decking & Fence.
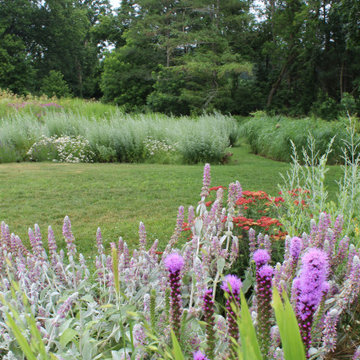
The Stonehouse Meadow in summer. Wild, free, poetic.
Inspiration för en mycket stor rustik trädgård i full sol som tål torka, blomsterrabatt och framför huset på sommaren, med naturstensplattor
Inspiration för en mycket stor rustik trädgård i full sol som tål torka, blomsterrabatt och framför huset på sommaren, med naturstensplattor
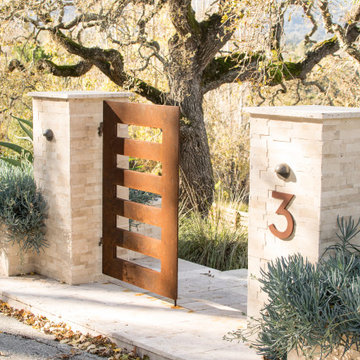
Showing:
*Two custom pillars with planter boxes made of Travertine
*Native succulents to have a pop of interest for guests entering the yard.
*Travertine entry pad to welcome the material used for the rest of the hardscape throughout the yard.
458 foton på rustik trädgård
1
