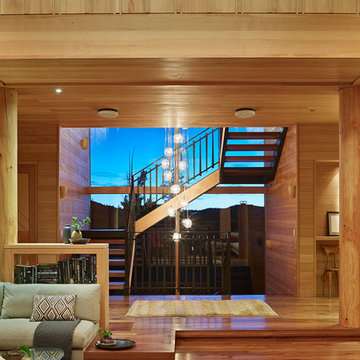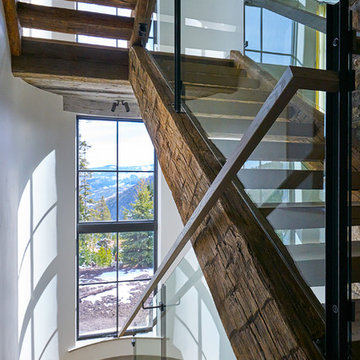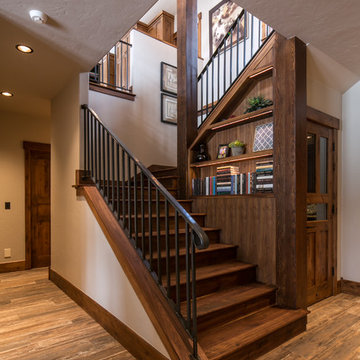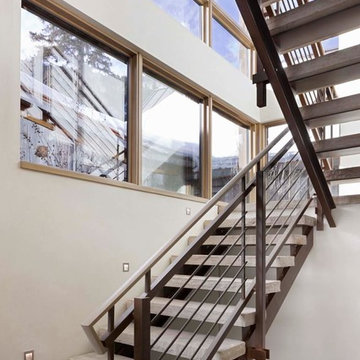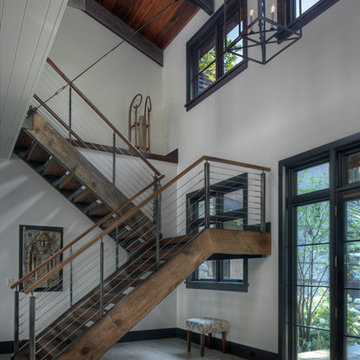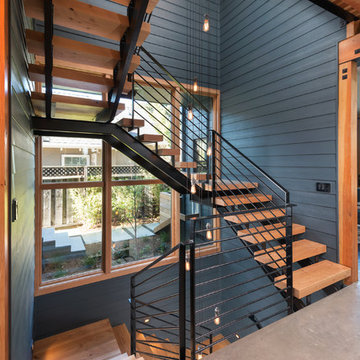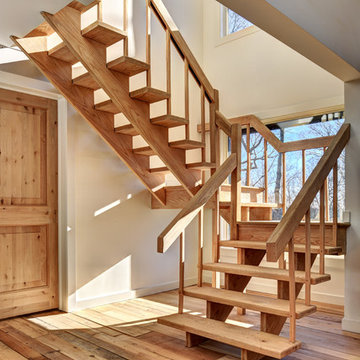754 foton på rustik u-trappa
Sortera efter:
Budget
Sortera efter:Populärt i dag
61 - 80 av 754 foton
Artikel 1 av 3
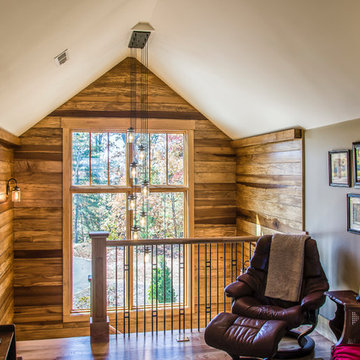
This client loved wood. Site-harvested lumber was applied to the stairwell walls with beautiful effect in this North Asheville home. The tongue-and-groove, nickel-jointed milling and installation, along with the simple detail metal balusters created a focal point for the home.
The heavily-sloped lot afforded great views out back, demanded lots of view-facing windows, and required supported decks off the main floor and lower level.
The screened porch features a massive, wood-burning outdoor fireplace with a traditional hearth, faced with natural stone. The side-yard natural-look water feature attracts many visitors from the surrounding woods.
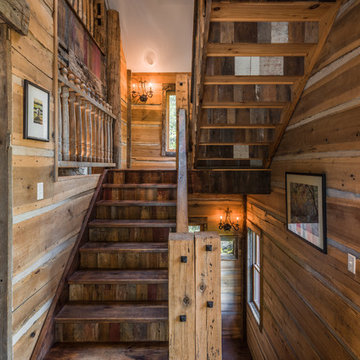
This unique home, and it's use of historic cabins that were dismantled, and then reassembled on-site, was custom designed by MossCreek. As the mountain residence for an accomplished artist, the home features abundant natural light, antique timbers and logs, and numerous spaces designed to highlight the artist's work and to serve as studios for creativity. Photos by John MacLean.
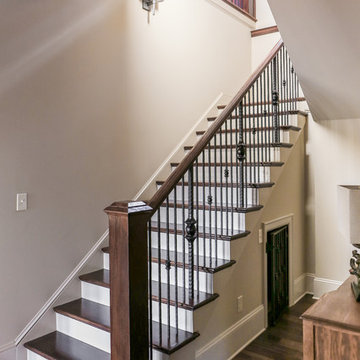
Designed by Melodie Durham of Durham Designs & Consulting, LLC.
Photo by Livengood Photographs [www.livengoodphotographs.com/design].
Inspiration för en stor rustik u-trappa i trä, med sättsteg i målat trä
Inspiration för en stor rustik u-trappa i trä, med sättsteg i målat trä
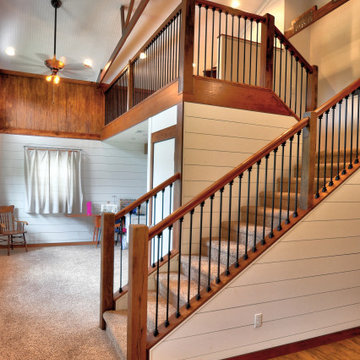
With a traditional rustic design style in mind, this unique space was designed with a stunning u-shaped wood staircase and metal railings as a focal point. Warm wood details in the support beams, colonial siding and trusses invite nature in and contrast beautifully with the shiplap siding throughout.
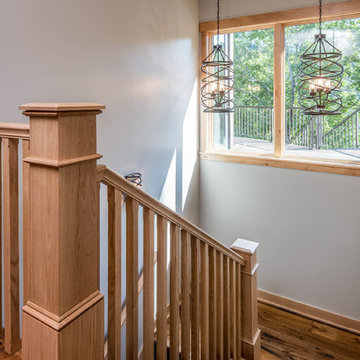
Inredning av en rustik stor u-trappa i trä, med sättsteg i trä och räcke i trä
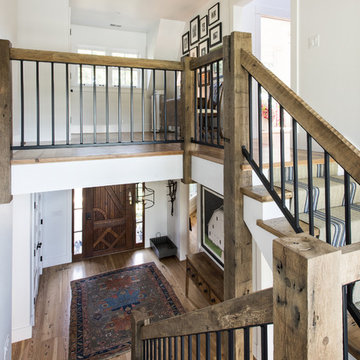
Photography by Andrew Hyslop
Exempel på en stor rustik u-trappa i trä, med sättsteg i målat trä
Exempel på en stor rustik u-trappa i trä, med sättsteg i målat trä
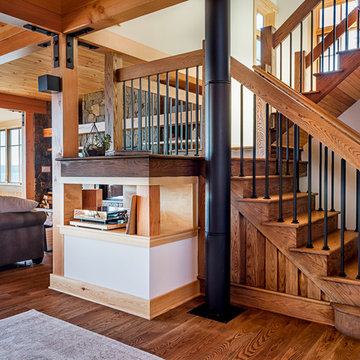
Idéer för en rustik u-trappa i trä, med sättsteg i trä och räcke i flera material
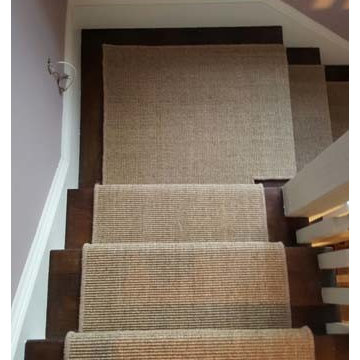
Client: Private Residence In Central London
Brief: To supply & install sisal carpet to stairs
Inspiration för en mellanstor rustik u-trappa, med heltäckningsmatta, sättsteg med heltäckningsmatta och räcke i trä
Inspiration för en mellanstor rustik u-trappa, med heltäckningsmatta, sättsteg med heltäckningsmatta och räcke i trä
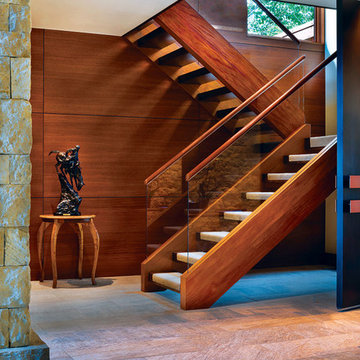
Inspiration för en mellanstor rustik u-trappa i trä, med öppna sättsteg och räcke i glas
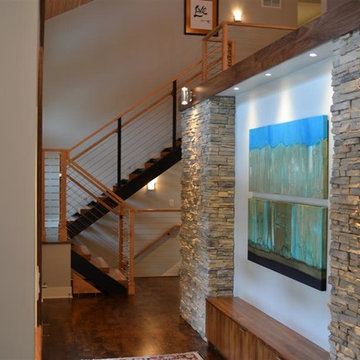
Exempel på en mellanstor rustik u-trappa i trä, med öppna sättsteg och räcke i trä
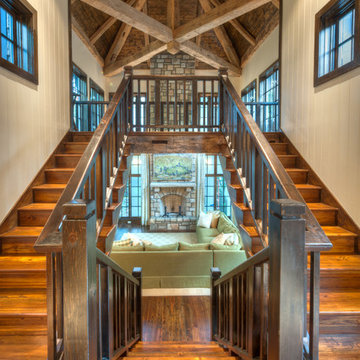
Reclaimed hand hewn timber
© Carolina Timberworks
Idéer för stora rustika u-trappor i trä, med sättsteg i trä
Idéer för stora rustika u-trappor i trä, med sättsteg i trä
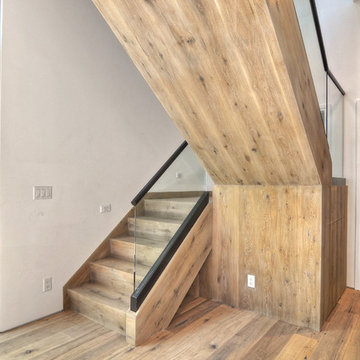
The Bowman Group
Idéer för stora rustika u-trappor i trä, med sättsteg i trä
Idéer för stora rustika u-trappor i trä, med sättsteg i trä
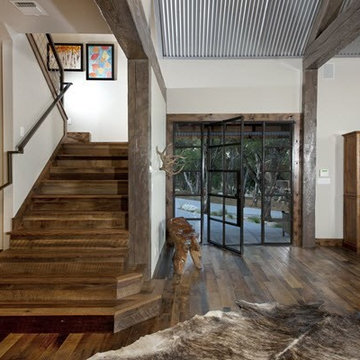
Legacy DCS designed this new build for their reclaimed-loving client. Reclaimed Weathered Boards spice up the fireplace façade and game room walls while Reclaimed Distressed Oak Flooring graces the entire home in a warm glow that perfectly complements the crisp, classic finishes and design.
754 foton på rustik u-trappa
4
