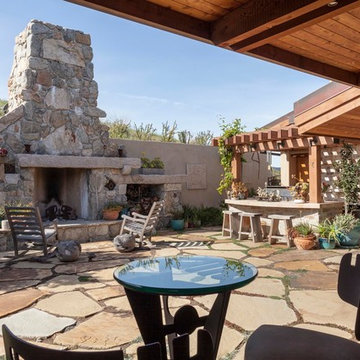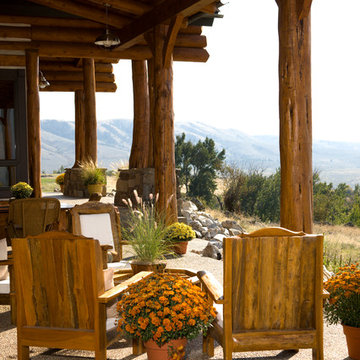2 372 foton på rustik uteplats, med takförlängning
Sortera efter:
Budget
Sortera efter:Populärt i dag
141 - 160 av 2 372 foton
Artikel 1 av 3
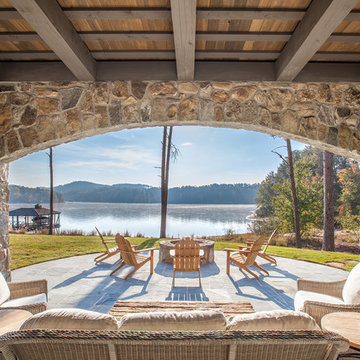
This transitional timber frame home features a wrap-around porch designed to take advantage of its lakeside setting and mountain views. Natural stone, including river rock, granite and Tennessee field stone, is combined with wavy edge siding and a cedar shingle roof to marry the exterior of the home with it surroundings. Casually elegant interiors flow into generous outdoor living spaces that highlight natural materials and create a connection between the indoors and outdoors.
Photography Credit: Rebecca Lehde, Inspiro 8 Studios
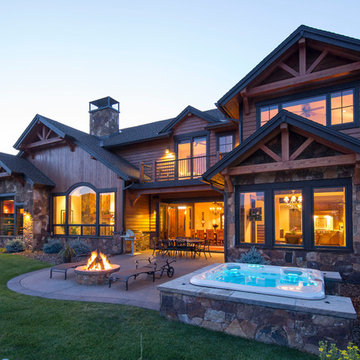
Foto på en stor rustik uteplats på baksidan av huset, med en öppen spis, naturstensplattor och takförlängning
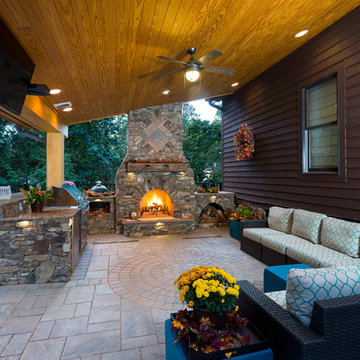
Idéer för mellanstora rustika uteplatser på baksidan av huset, med utekök, marksten i betong och takförlängning
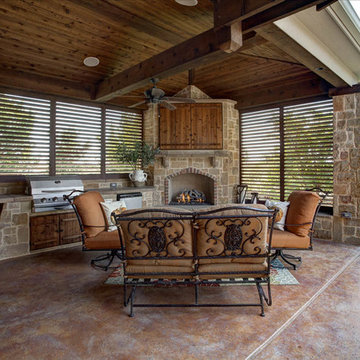
Weatherwell Elite aluminum shutters were retro fitted to this outdoor room to allow the owners to use this space again after southerly winds and lack of privacy had prevented them from using the the area. They love: being able to operate the louvers to be at varying degrees of openness, having no maintenance, being able to hose to clean, and the life-like look and feel of the textured wood look powder coat.
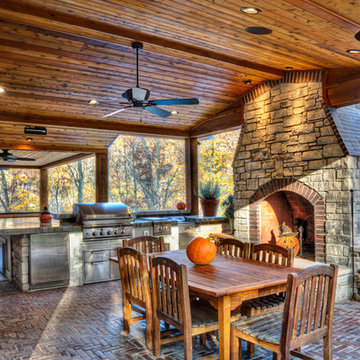
This outdoor kitchen is part of a multi-level outdoor living space in Wildwood, MO. Poolside is a patio covered by the deck above and an under deck drainage system. There is a bar with concrete counter and a True refrigerator. The deck above is made of low maintenance Fibron composite decking and extruded aluminum railing. The outdoor kitchen has a masonry wood burning fireplace, concrete counter tops, built-in grill, True outdoor refrigerator and plenty of storage. The ceiling and trim are stained cedar and has recessed lighting, speakers, and electric heaters. Photo by Gordon Kummer.
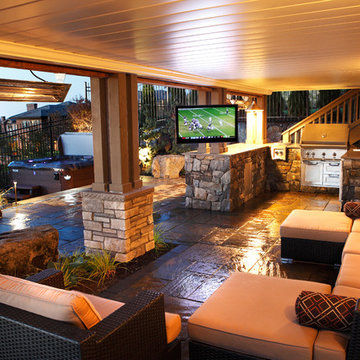
parkscreative
Inspiration för mellanstora rustika uteplatser på baksidan av huset, med utekök, naturstensplattor och takförlängning
Inspiration för mellanstora rustika uteplatser på baksidan av huset, med utekök, naturstensplattor och takförlängning
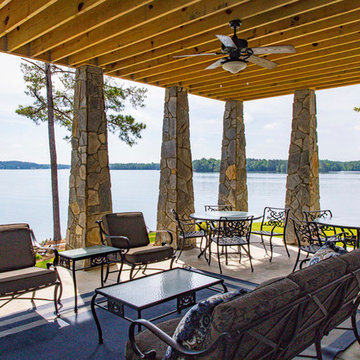
Idéer för att renovera en rustik uteplats på baksidan av huset, med betongplatta och takförlängning
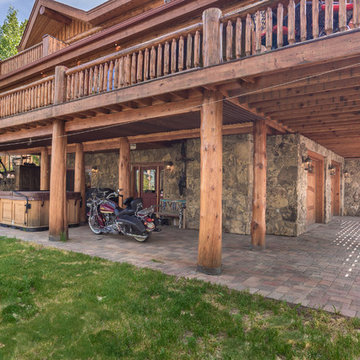
Inspiration för stora rustika uteplatser på baksidan av huset, med marksten i tegel och takförlängning
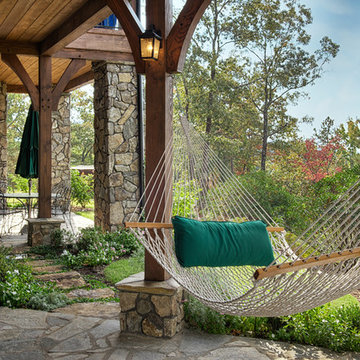
Inspiration för en rustik uteplats, med naturstensplattor och takförlängning
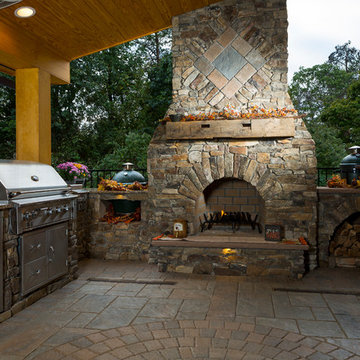
Inspiration för en mellanstor rustik uteplats på baksidan av huset, med utekök, marksten i betong och takförlängning
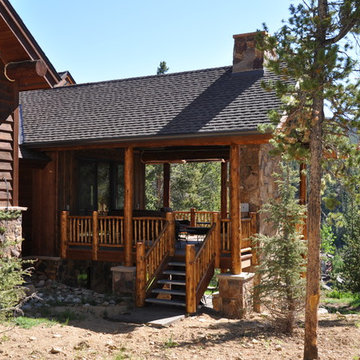
This addition to an existing home in the exclusive Highlands neighborhood in Breckenridge, Colorado features stone and timber surrounding an expansive deck with hot tub and cooking area. This mountain getaway was enhanced greatly through its design to fit the existing home
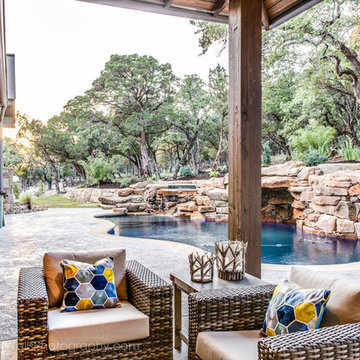
FourWallsPhotography.com
Inspiration för en stor rustik uteplats på baksidan av huset, med en fontän, betongplatta och takförlängning
Inspiration för en stor rustik uteplats på baksidan av huset, med en fontän, betongplatta och takförlängning
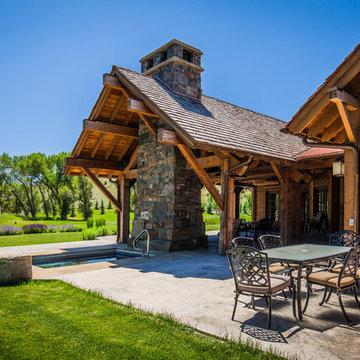
Located in Beautiful Ennis Montana, this 10,000 sq ft custom designed home is nestled along Jack Creek. 7 Bedroom, 10 Bath, 4 fireplaces, game room, and chapel surrounded by pond, with reclaimed oak flooring throughout.
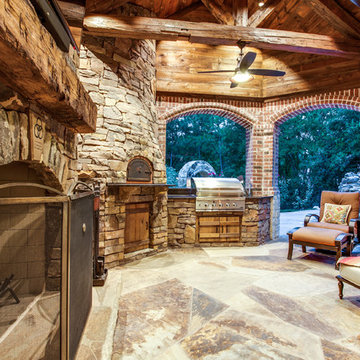
Wood reclaimed from barns in upstate New York for the beams and cross-beams and Oklahoma flagstone brings a warm and rustic outdoor feel to this unique outdoor living space. This new addition complements the home as well as being reminiscent of the home owner’s Wisconsin house. Within you will discover a custom wood-fired pizza oven and outdoor fireplace built with the same stone.
Completing this outdoor living space design, we included custom heaters and motorized retractable screens creating an enclosed patio so that the homeowners could enjoy their backyard year-round. Hidden within the archways, the screens are unnoticeable when the homeowners choose to enjoy the breeze. These screens can be installed on new structures, as well as retrofitted for pre-existing structures.
One Specialty also constructed the retaining wall with archway, gate and fencing. The custom landscaping and landscape lighting finish the entire project.
http://www.onespecialty.com/reclaimed-retreat/
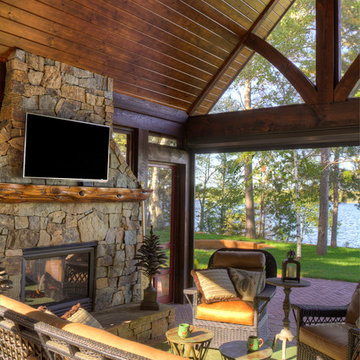
Inredning av en rustik uteplats på baksidan av huset, med en öppen spis och takförlängning
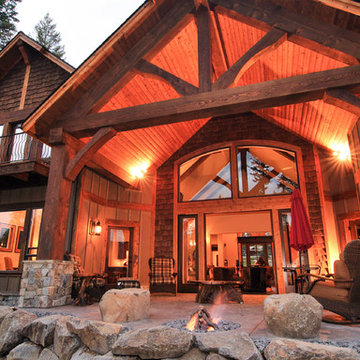
Idéer för en stor rustik uteplats på baksidan av huset, med en öppen spis, stämplad betong och takförlängning
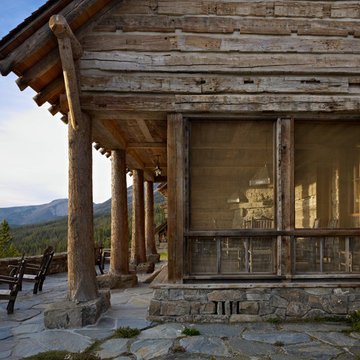
MillerRoodell Architects // Benjamin Benschneider Photography
Foto på en stor rustik uteplats på baksidan av huset, med naturstensplattor och takförlängning
Foto på en stor rustik uteplats på baksidan av huset, med naturstensplattor och takförlängning
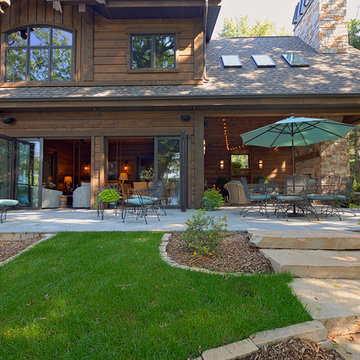
Rustik inredning av en uteplats på baksidan av huset, med utekök, marksten i betong och takförlängning
2 372 foton på rustik uteplats, med takförlängning
8
