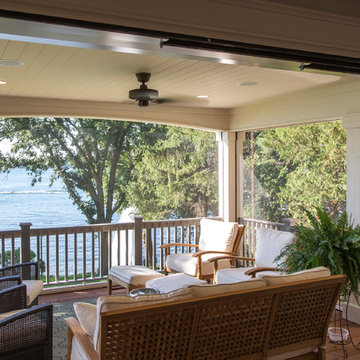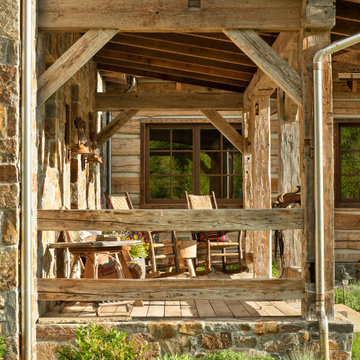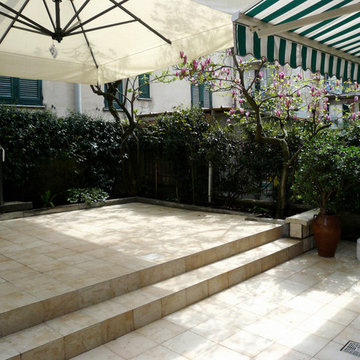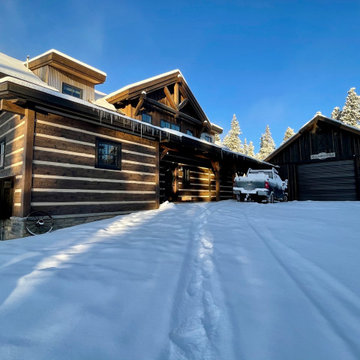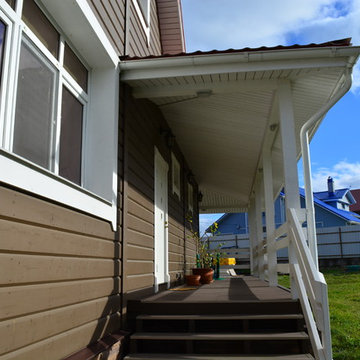27 foton på rustik veranda, med markiser
Sortera efter:
Budget
Sortera efter:Populärt i dag
1 - 20 av 27 foton
Artikel 1 av 3
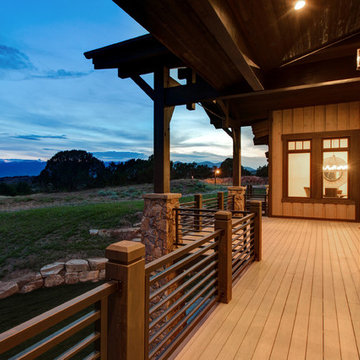
Inredning av en rustik stor veranda på baksidan av huset, med trädäck och markiser
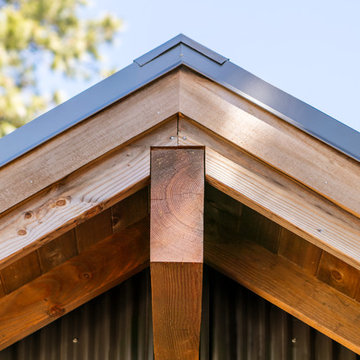
Photo by John Granen.
Idéer för att renovera en mellanstor rustik veranda framför huset, med markiser
Idéer för att renovera en mellanstor rustik veranda framför huset, med markiser
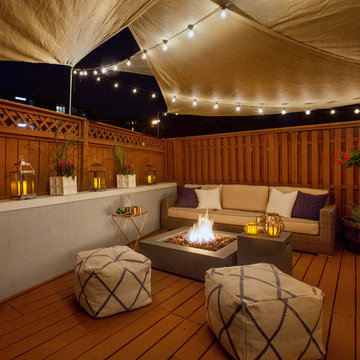
Ryan and Michael, two software development engineers who commute from Hoboken to Manhattan, originally came to Decor Aid solely for a backyard redesign. The couple (and their dachshund, Frankie) envisioned their backyard area as a place where they could hangout after work, grow their own vegetables, and entertain on the weekends. A metal fire pit was added, to offset the wood floors and walls, and an outdoor canopy was brought in, for additional privacy. A wicker couch and a few copper elements pulled the space together, and turned their backyard into the perfect summer hangout spot.
Another designer had already been hired to redo the interior, but once Ryan and Michael saw the finished backyard, they decided to hire Decor Aid to redesign the entire apartment, which included gut renovations of the kitchen and bathroom, a custom-made bar in the foyer, and a restyling of the bedroom and living room.
The apartment already featured some wood and leather furniture pieces, and so the redesign had to incorporate these existing pieces, while balancing the couple’s neutral palette and welcoming personalities.
Darker elements in the kitchen and bathroom were brought in to fit the couple’s modern, yet masculine style, and were contrasted with lighter, airy pieces, to keep smaller spaces from feeling claustrophobic. White marble and grey-washed wood tile was used to balance the matte black accents in the bathroom, while white cabinets and stainless steel appliances were used to balance the black tile backsplash and black countertops in the kitchen.
To fit the hip industrial vibe of Hoboken, rustic wood details were incorporated to offset the sleek modern finish that is consistent throughout the apartment. A lighter wood flooring was used in the bathroom, to complement the other wood elements in the apartment.
The living room and bedroom had already been repainted and refurnished, and so the restyling of each space had to feel cohesive with the existing elements. An organic cowhide rug offset the crisp lines in the bedroom, and dark linens were used to compliment the wood dresser and leather chair. The custom-built wood bar fit Ryan and Michael’s desire to transform their apartment into a space ready for entertaining, while tying together the apartment’s modern industrial look.
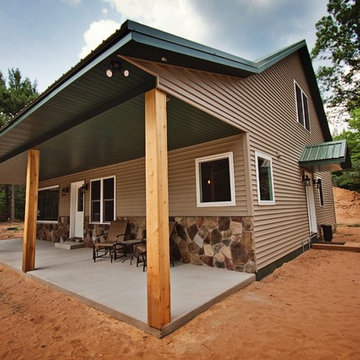
Just take a look at this home crafted with 300-year-old barn boards the owners carted from states away. The home's layout was written on a cocktail napkin 30 years ago and brought to life as the owner's dying wish. Thankfully, Kevin Klover is still fighting the good fight and got to move into his dream home. Take a look around.
Created with High Falls Furniture & Aesthetics
Kim Hanson Photography, Art & Design
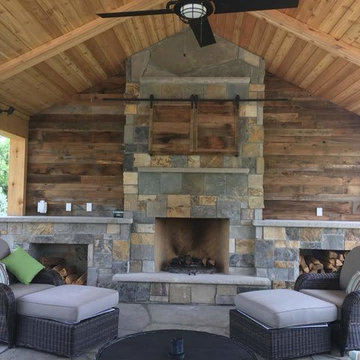
Mason Lite Wood Fireplace with Real Stone, Real Stone Hearth and Custom Wood Bins
Inredning av en rustik veranda på baksidan av huset, med en eldstad, betongplatta och markiser
Inredning av en rustik veranda på baksidan av huset, med en eldstad, betongplatta och markiser
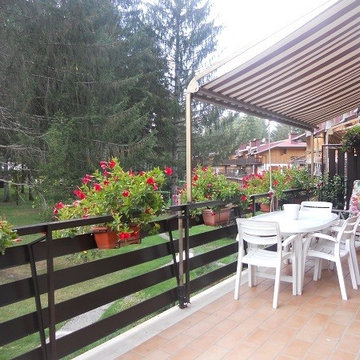
Idéer för rustika verandor framför huset, med utekrukor, naturstensplattor och markiser
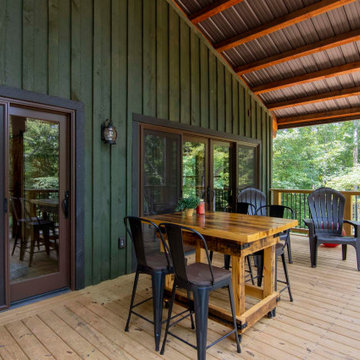
Timber frame home wraparound porch with seating and sliding glass doors to inside
Inredning av en rustik stor veranda på baksidan av huset, med trädäck, markiser och räcke i trä
Inredning av en rustik stor veranda på baksidan av huset, med trädäck, markiser och räcke i trä
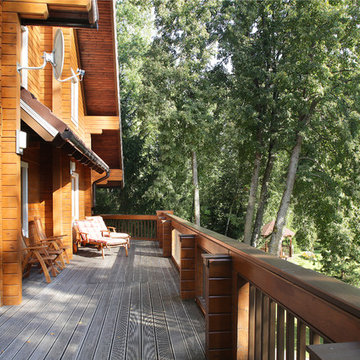
архитектор Александр Петунин, фотограф Надежда Серебрякова
Idéer för att renovera en stor rustik veranda, med markiser
Idéer för att renovera en stor rustik veranda, med markiser
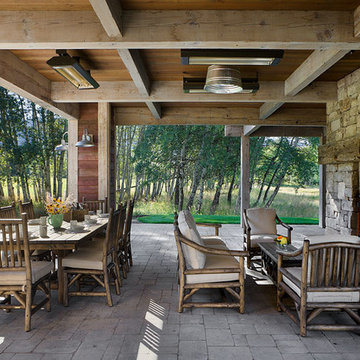
Roger Wade Photography
Idéer för att renovera en rustik veranda, med marksten i betong och markiser
Idéer för att renovera en rustik veranda, med marksten i betong och markiser
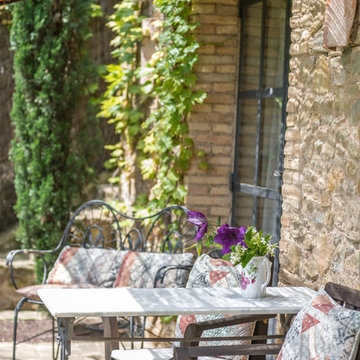
Inspiration för mellanstora rustika verandor på baksidan av huset, med en vertikal trädgård och markiser
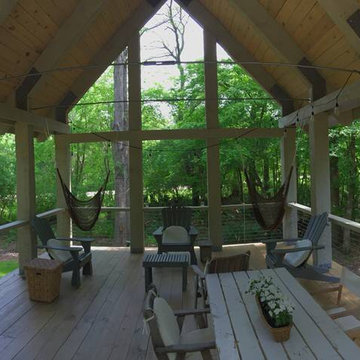
This is the finished structure minus some add ons for screening and electrical. Photos are by us the owners.
Idéer för att renovera en stor rustik veranda på baksidan av huset, med trädäck och markiser
Idéer för att renovera en stor rustik veranda på baksidan av huset, med trädäck och markiser
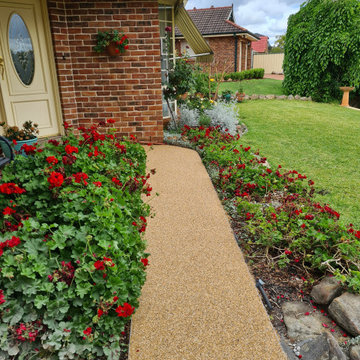
This photo shows two colours of stone, they sandy 'yellow sienna' pathway and the rich red 'glensanda' which is the border strip of the driveway. The Sandy stone was chosen to match the roof tiles and the homes trip including the guttering, doorways and windows
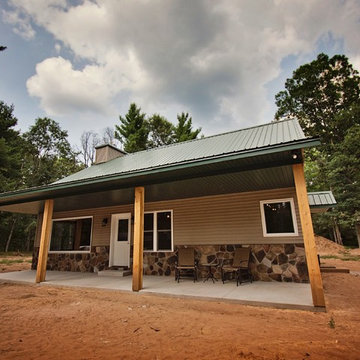
Just take a look at this home crafted with 300-year-old barn boards the owners carted from states away. The home's layout was written on a cocktail napkin 30 years ago and brought to life as the owner's dying wish. Thankfully, Kevin Klover is still fighting the good fight and got to move into his dream home. Take a look around.
Created with High Falls Furniture & Aesthetics
Kim Hanson Photography, Art & Design
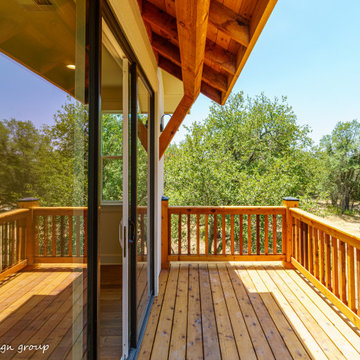
Inredning av en rustik liten veranda på baksidan av huset, med trädäck, markiser och räcke i trä
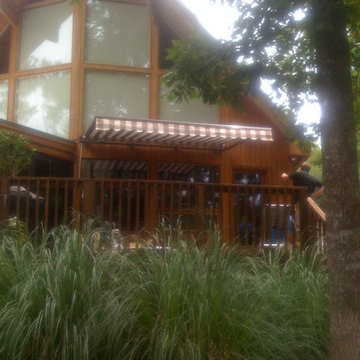
Exempel på en rustik veranda på baksidan av huset, med markiser
27 foton på rustik veranda, med markiser
1
