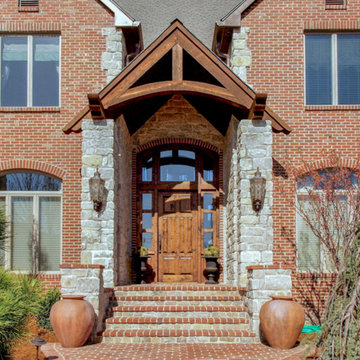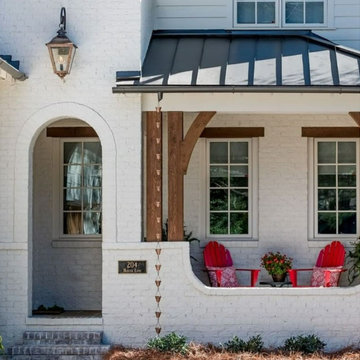63 foton på rustik veranda, med marksten i tegel
Sortera efter:
Budget
Sortera efter:Populärt i dag
1 - 20 av 63 foton
Artikel 1 av 3
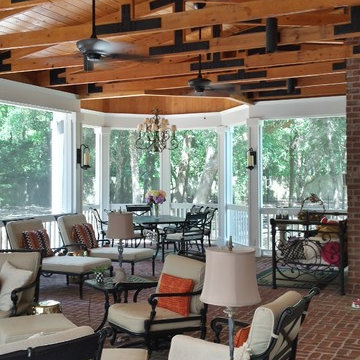
Phillip Owens
Idéer för att renovera en stor rustik innätad veranda på baksidan av huset, med marksten i tegel och takförlängning
Idéer för att renovera en stor rustik innätad veranda på baksidan av huset, med marksten i tegel och takförlängning
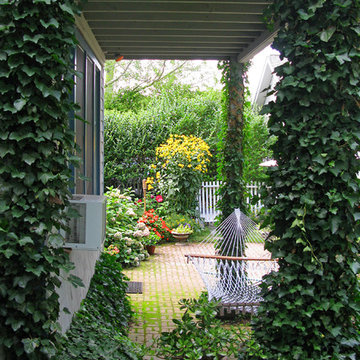
Tito Saubidet
Inspiration för en mellanstor rustik veranda på baksidan av huset, med en vertikal trädgård, marksten i tegel och takförlängning
Inspiration för en mellanstor rustik veranda på baksidan av huset, med en vertikal trädgård, marksten i tegel och takförlängning
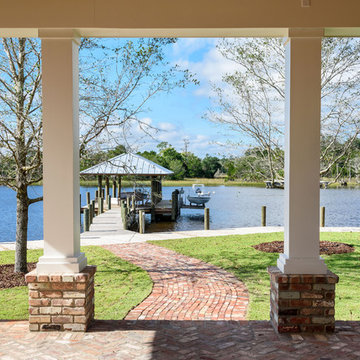
Glenn Layton Homes, LLC, "Building Your Coastal Lifestyle"
Idéer för mellanstora rustika verandor på baksidan av huset, med en öppen spis, marksten i tegel och takförlängning
Idéer för mellanstora rustika verandor på baksidan av huset, med en öppen spis, marksten i tegel och takförlängning
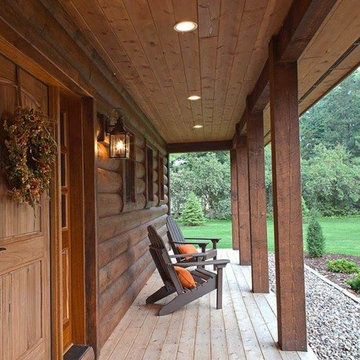
Designed/Built by Wisconsin Log Homes & Photos by KCJ Studios
Exempel på en mellanstor rustik veranda framför huset, med utekrukor, marksten i tegel och takförlängning
Exempel på en mellanstor rustik veranda framför huset, med utekrukor, marksten i tegel och takförlängning
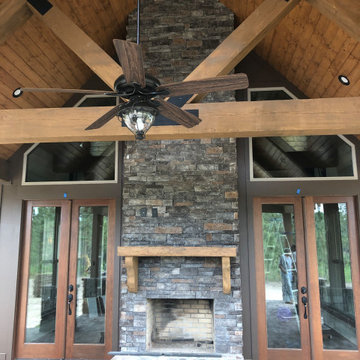
Inredning av en rustik stor veranda på baksidan av huset, med marksten i tegel, takförlängning och en eldstad
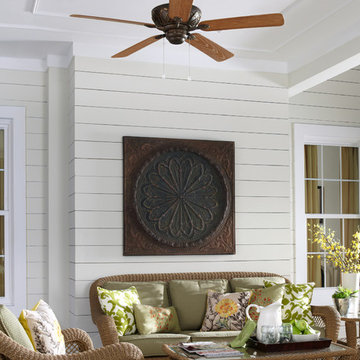
Outdoor Ceiling Fan
Rustik inredning av en mellanstor veranda på baksidan av huset, med en öppen spis, marksten i tegel och en pergola
Rustik inredning av en mellanstor veranda på baksidan av huset, med en öppen spis, marksten i tegel och en pergola
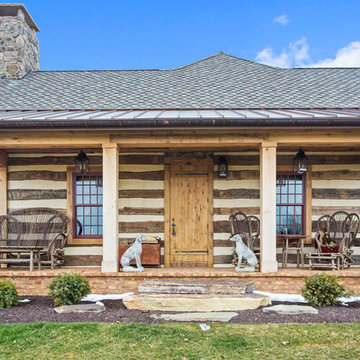
Rachel Gross
Inspiration för en rustik veranda framför huset, med marksten i tegel och takförlängning
Inspiration för en rustik veranda framför huset, med marksten i tegel och takförlängning
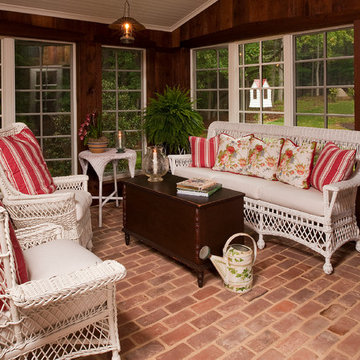
©StevenPaulWhitsitt_Photography
Design by award winning interior design firm
Linda Dickerson Interiors
http://www.lindadickersoninteriors.com/
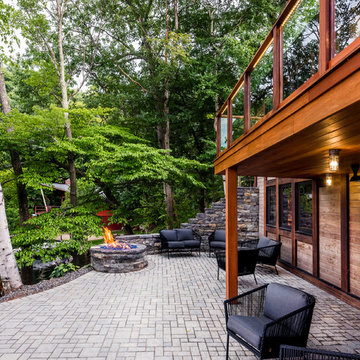
Elizabeth Pedinotti Haynes
Inspiration för en mellanstor rustik veranda på baksidan av huset, med en öppen spis och marksten i tegel
Inspiration för en mellanstor rustik veranda på baksidan av huset, med en öppen spis och marksten i tegel
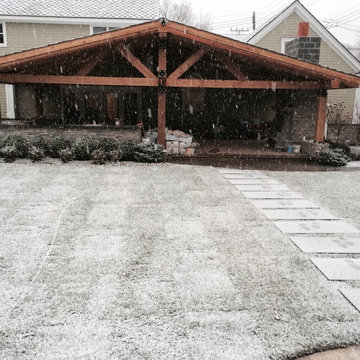
Enclosed Porch with fireplace and outdoor kitchen
Bild på en rustik veranda på baksidan av huset, med utekök, marksten i tegel och takförlängning
Bild på en rustik veranda på baksidan av huset, med utekök, marksten i tegel och takförlängning
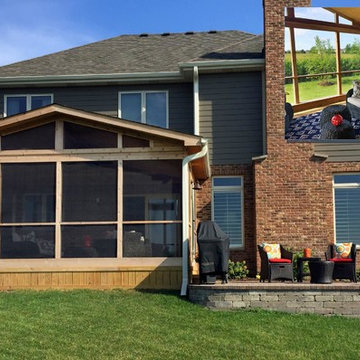
Custom cedar screen porch features cathedral ceilings and wood decking. The porch leads to a Belgard patio with retaining walls, creating the perfect outdoor space for dining, entertaining, and grilling.
~ North Aurora, IL
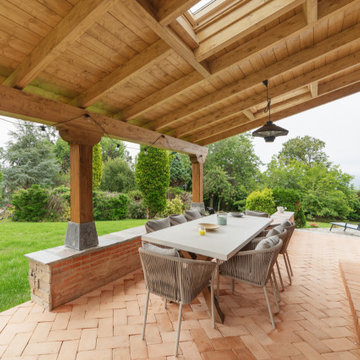
Porche de chalet en Asturias con mesa y 8 sillas y vistas al jardín con césped
Idéer för att renovera en mycket stor rustik veranda på baksidan av huset, med marksten i tegel och takförlängning
Idéer för att renovera en mycket stor rustik veranda på baksidan av huset, med marksten i tegel och takförlängning
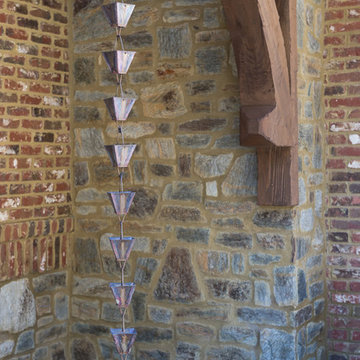
Aperture Vision Photography
Inspiration för stora rustika verandor framför huset, med marksten i tegel och takförlängning
Inspiration för stora rustika verandor framför huset, med marksten i tegel och takförlängning
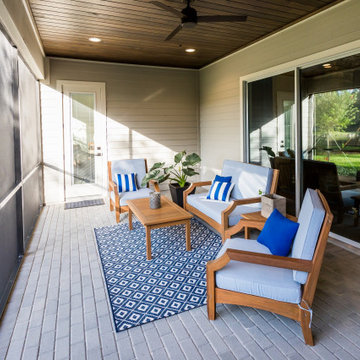
DreamDesign®25, Springmoor House, is a modern rustic farmhouse and courtyard-style home. A semi-detached guest suite (which can also be used as a studio, office, pool house or other function) with separate entrance is the front of the house adjacent to a gated entry. In the courtyard, a pool and spa create a private retreat. The main house is approximately 2500 SF and includes four bedrooms and 2 1/2 baths. The design centerpiece is the two-story great room with asymmetrical stone fireplace and wrap-around staircase and balcony. A modern open-concept kitchen with large island and Thermador appliances is open to both great and dining rooms. The first-floor master suite is serene and modern with vaulted ceilings, floating vanity and open shower.
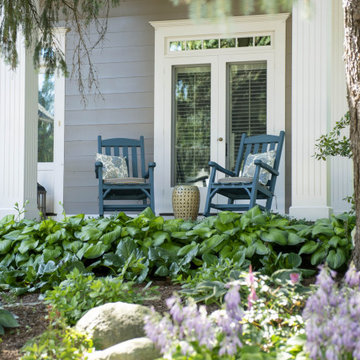
A row of 'Guacamole' hosta form a border around the front porch so that their fragrant flowers can be enjoyed from the rocking chairs.
Renn Kuhnen Photography
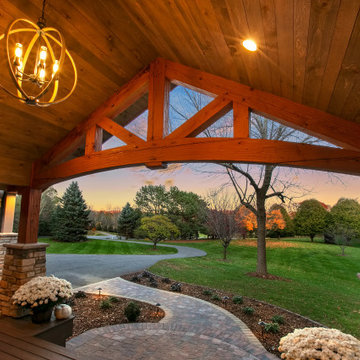
Idéer för en rustik veranda framför huset, med marksten i tegel och takförlängning
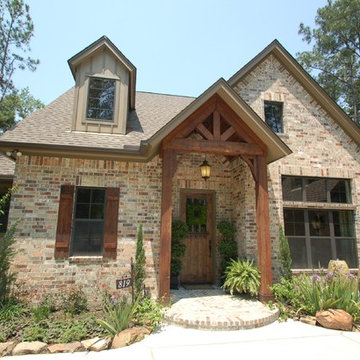
Foto på en rustik veranda framför huset, med marksten i tegel och takförlängning
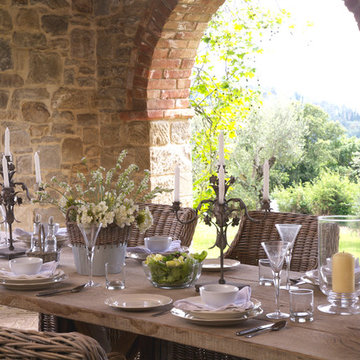
Portico con spazio per mangiare all'aria aperta.
Inredning av en rustik stor veranda längs med huset, med marksten i tegel
Inredning av en rustik stor veranda längs med huset, med marksten i tegel
63 foton på rustik veranda, med marksten i tegel
1
