73 foton på rustik veranda, med räcke i metall
Sortera efter:
Budget
Sortera efter:Populärt i dag
41 - 60 av 73 foton
Artikel 1 av 3
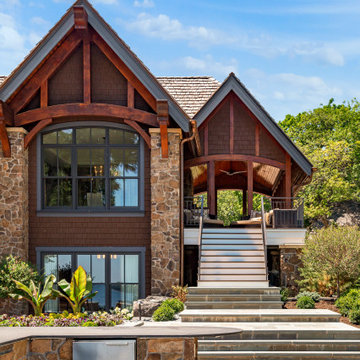
Showcasing dineing room window (left) and deck and screen porch behind open deck space.
Idéer för en mellanstor rustik veranda på baksidan av huset, med naturstensplattor, takförlängning och räcke i metall
Idéer för en mellanstor rustik veranda på baksidan av huset, med naturstensplattor, takförlängning och räcke i metall
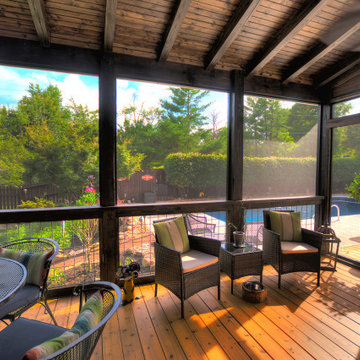
Screen in porch with tongue and groove ceiling with exposed wood beams. Wire cattle railing. Cedar deck with decorative cedar screen door. Espresso stain on wood siding and ceiling. Ceiling fans and joist mount for television.
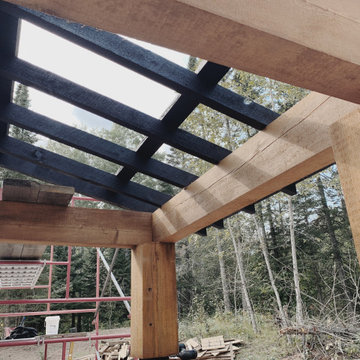
I like this angle underneath. The columns and beams look so fat and chunky. And the light shows the cracking and checking. This is actually the front porch. It's smaller so didn't need timbers for rafters. Just used roughsawn dimensional lumber but kept it black like the back porch.
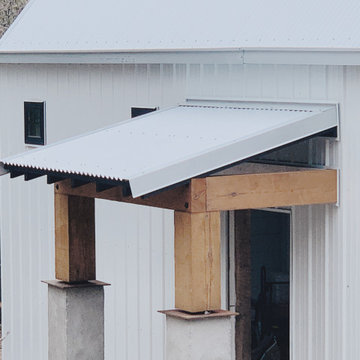
Ooooooooh. I like this one. This one will be featured on the site and probably social. The front porch really looks good here with all of the finished trims and flashings.
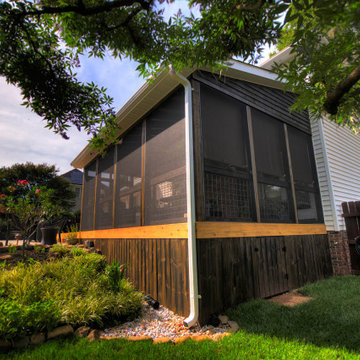
Screen in porch with tongue and groove ceiling with exposed wood beams. Wire cattle railing. Cedar deck with decorative cedar screen door. Espresso stain on wood siding and ceiling. Ceiling fans and joist mount for television.
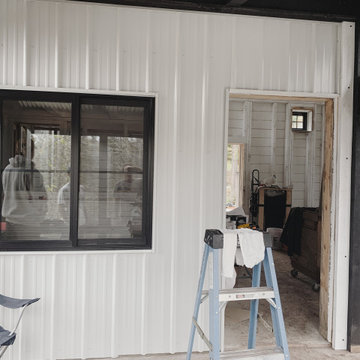
Inspiration för en liten rustik veranda framför huset, med betongplatta, takförlängning och räcke i metall
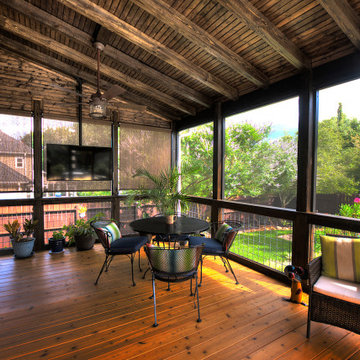
Screen in porch with tongue and groove ceiling with exposed wood beams. Wire cattle railing. Cedar deck with decorative cedar screen door. Espresso stain on wood siding and ceiling. Ceiling fans and joist mount for television.
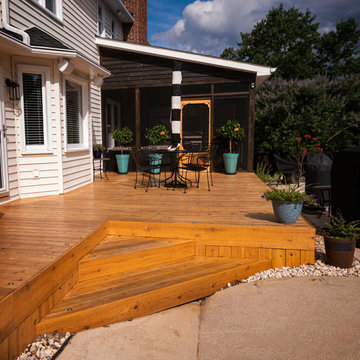
Screen in porch with tongue and groove ceiling with exposed wood beams. Wire cattle railing. Cedar deck with decorative cedar screen door. Espresso stain on wood siding and ceiling. Ceiling fans and joist mount for television.
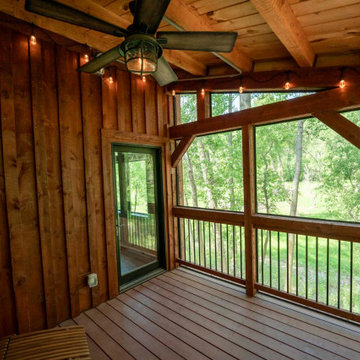
Post and beam covered porch with ceiling fan
Idéer för små rustika innätade verandor på baksidan av huset, med takförlängning och räcke i metall
Idéer för små rustika innätade verandor på baksidan av huset, med takförlängning och räcke i metall
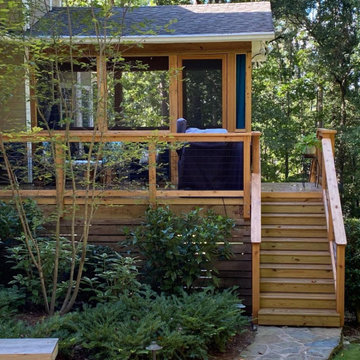
When Archadeck of Birmingham comes on the scene, you know the results are destined to be noteworthy! This is certainly the case when these North Shelby County, AL, homeowners reached out to us to update their existing deck and screened porch. They turned to Archadeck to not only redeck their existing wooden deck but to give the deck and porch an air of rustic, farmhouse-inspired charm!
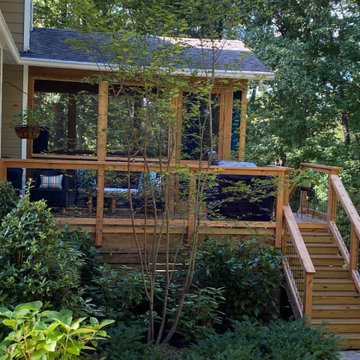
When Archadeck of Birmingham comes on the scene, you know the results are destined to be noteworthy! This is certainly the case when these North Shelby County, AL, homeowners reached out to us to update their existing deck and screened porch. They turned to Archadeck to not only redeck their existing wooden deck but to give the deck and porch an air of rustic, farmhouse-inspired charm!
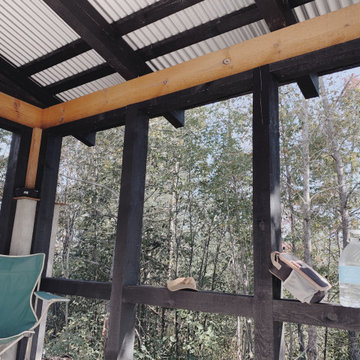
Just before lunch. You can tell its hot out when every one of us brings their own gallon of water to work each day. And drinks the whole thing.. This was a nice sunny day like so many we had on this job. Didn't have too many rain days on this one. This turned out to be our favorite hangout for lunch.
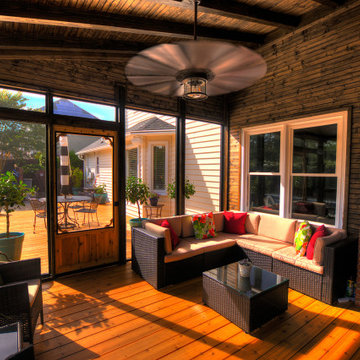
Screen in porch with tongue and groove ceiling with exposed wood beams. Wire cattle railing. Cedar deck with decorative cedar screen door. Espresso stain on wood siding and ceiling. Ceiling fans and joist mount for television.
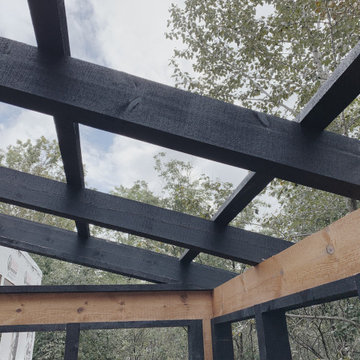
Strapping across the rafters for metal roof attachment. A lot of extra painting on this project with all the white and black but worth it. The finished we chose have become staples in our toolkit. Lookswise and functionality-wise. By the way, this is the back screen porch roof framing.
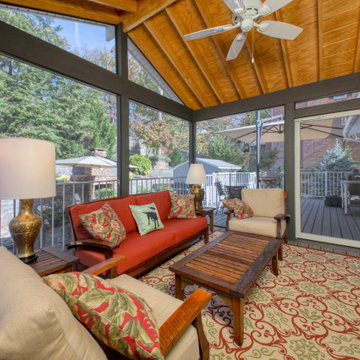
Screen and Open Porch with Trex Decking and Custom Metal Railing
Rustik inredning av en stor innätad veranda på baksidan av huset, med takförlängning och räcke i metall
Rustik inredning av en stor innätad veranda på baksidan av huset, med takförlängning och räcke i metall
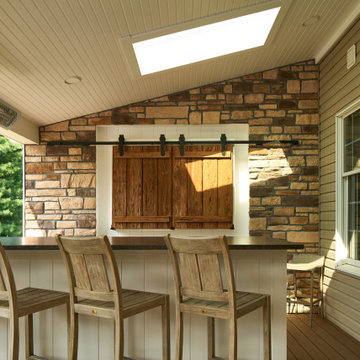
An entertainment zone was high on the homeowner's wish list, so we integrated the television into the deck's feature wall. The custom barnwood enclosure hides the tv when not in use which offers a timeless design to the space.
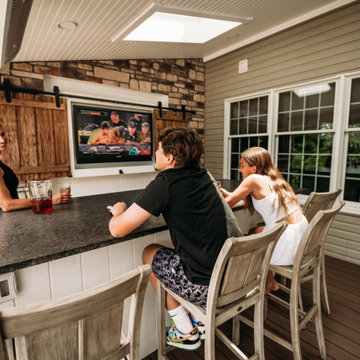
The result of a well-planned outdoor living space will be abandoned smart phones inside the home and togetherness on the outside!
Idéer för en mellanstor rustik veranda på baksidan av huset, med utekök, takförlängning och räcke i metall
Idéer för en mellanstor rustik veranda på baksidan av huset, med utekök, takförlängning och räcke i metall
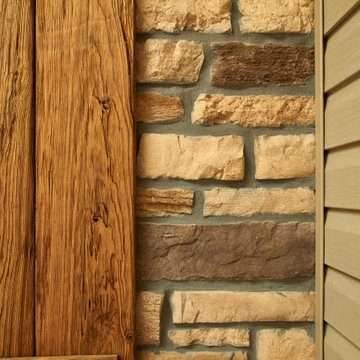
The perfect combination!
Rustik inredning av en mellanstor veranda på baksidan av huset, med takförlängning och räcke i metall
Rustik inredning av en mellanstor veranda på baksidan av huset, med takförlängning och räcke i metall
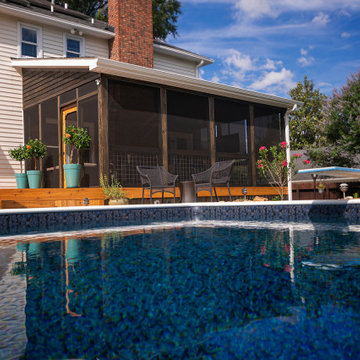
Screen in porch with tongue and groove ceiling with exposed wood beams. Wire cattle railing. Cedar deck with decorative cedar screen door. Espresso stain on wood siding and ceiling. Ceiling fans and joist mount for television.
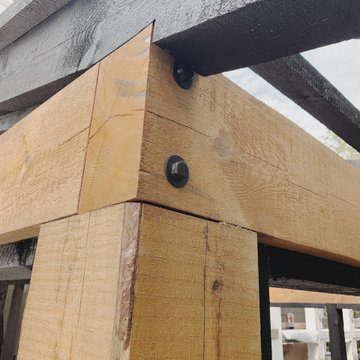
Close up detail of rear screen porch. I know with standard non-rustic non-timberframe work in the past we had always been encouraged to never show the wane on the wood (the bark portion showing on the column). Always cut off the wane, or hide the wane by placing it where it would never be seen. It's been so refreshing embracing the wane, loving the wane, showing it. As we said in the 80's...i think it looks mint.
73 foton på rustik veranda, med räcke i metall
3