133 foton på rustik veranda, med stämplad betong
Sortera efter:
Budget
Sortera efter:Populärt i dag
1 - 20 av 133 foton
Artikel 1 av 3
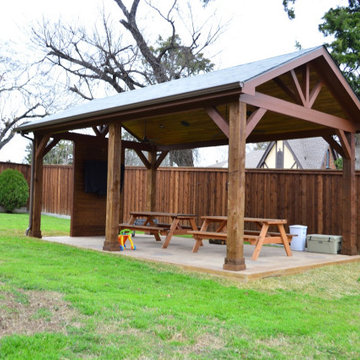
Imagine a tranquil, spa-like getaway in your very own backyard – just steps from the rear of your home. Sound silly? Not with us leading the magical creation.
King truss construction is used for simple roof trusses and short-span bridges. The truss consists of two diagonal members that meet at the apex of the truss, one horizontal beam that serves to tie the bottom end of the diagonals together, and the king post which connects the apex to the horizontal beam below.
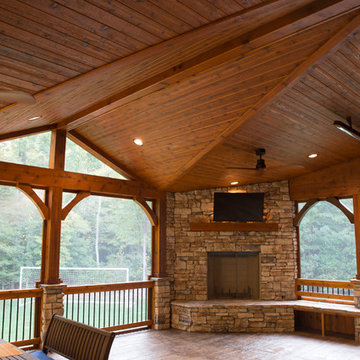
Evergreen Studio
Idéer för en stor rustik innätad veranda på baksidan av huset, med stämplad betong och takförlängning
Idéer för en stor rustik innätad veranda på baksidan av huset, med stämplad betong och takförlängning
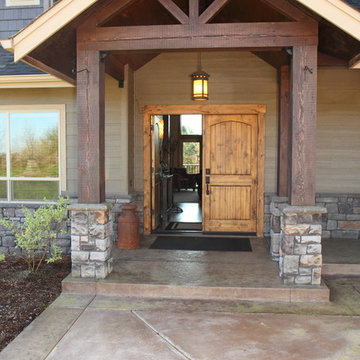
Bruce Long
Inspiration för stora rustika verandor framför huset, med stämplad betong och takförlängning
Inspiration för stora rustika verandor framför huset, med stämplad betong och takförlängning
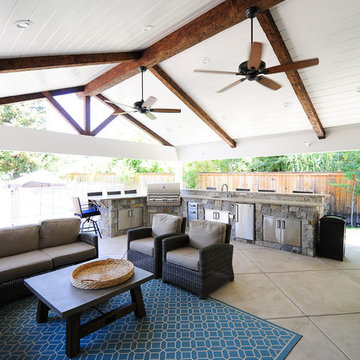
Ashlee Gadd
Foto på en rustik veranda på baksidan av huset, med utekök, stämplad betong och takförlängning
Foto på en rustik veranda på baksidan av huset, med utekök, stämplad betong och takförlängning
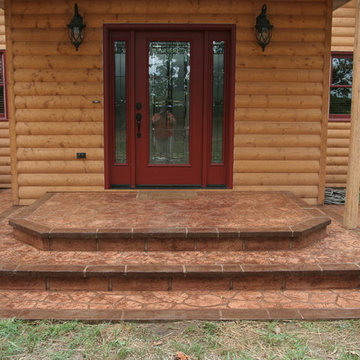
By Alexander Concrete and Construction
Idéer för att renovera en mellanstor rustik veranda framför huset, med stämplad betong och takförlängning
Idéer för att renovera en mellanstor rustik veranda framför huset, med stämplad betong och takförlängning
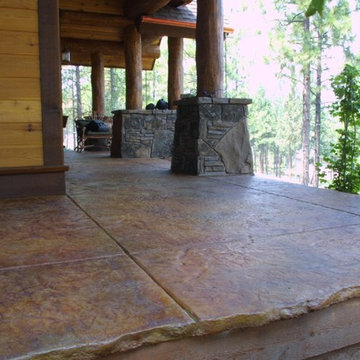
Foto på en mycket stor rustik veranda på baksidan av huset, med takförlängning och stämplad betong
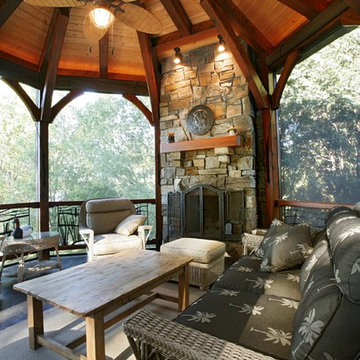
Foto på en mellanstor rustik innätad veranda på baksidan av huset, med stämplad betong och takförlängning
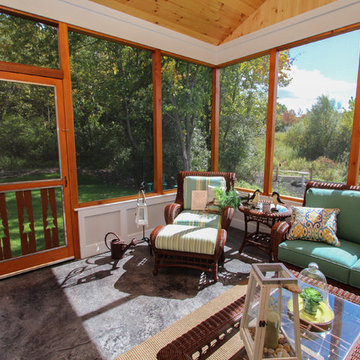
Screen porch with screen tite system
Bild på en rustik innätad veranda på baksidan av huset, med stämplad betong och takförlängning
Bild på en rustik innätad veranda på baksidan av huset, med stämplad betong och takförlängning
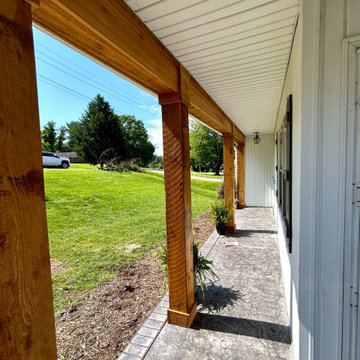
This was a porch in Lynchburg, Virginia that needed renovation. The existing concrete was removed and replaced with stamped concrete by another concrete-specific contractor. The porch columns, pilasters, and all existing trim around the porch rack were removed and replaced with cedar columns and cedar trim by us, Greystone Builders. it was an enjoyable job made better by the pleasant homeowners!
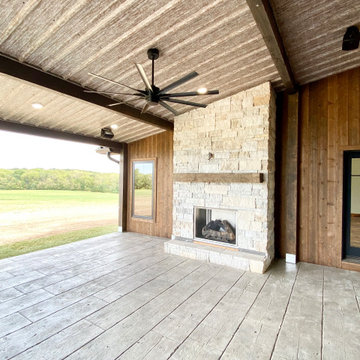
Covered patio on the back of a rustic, lodge style home. Features cedar vertical ship lap siding, Andersen windows, exterior stone firepalce, stampcrete floor and speakers. Pool and hot tub just behind.
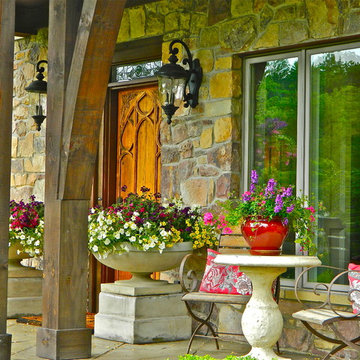
Idéer för att renovera en liten rustik veranda framför huset, med takförlängning och stämplad betong
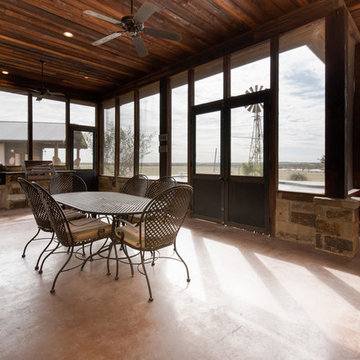
Idéer för att renovera en stor rustik innätad veranda på baksidan av huset, med stämplad betong och takförlängning
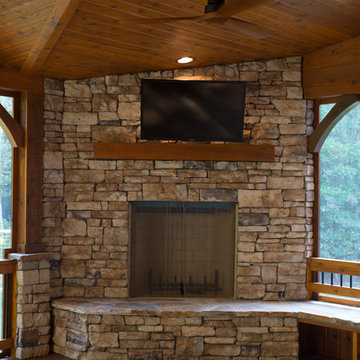
Evergreen Studio
Idéer för en stor rustik innätad veranda på baksidan av huset, med stämplad betong och takförlängning
Idéer för en stor rustik innätad veranda på baksidan av huset, med stämplad betong och takförlängning
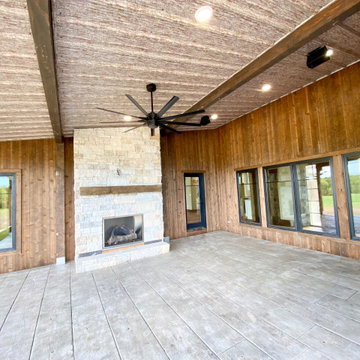
Covered patio on the back of a rustic, lodge style home. Features cedar vertical ship lap siding, Andersen windows, exterior stone firepalce, stampcrete floor and speakers. Pool and hot tub just behind.
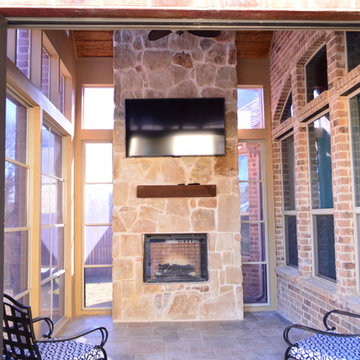
The interior of this Fort Worth three season was custom designed with a stain and stamp patio floor in Ashlar Slate pattern, chopped Oklahoma builder stone, custom walnut-stained cedar plank mantel, and a Western fireplace insert with a remote. Other true custom elements really set this room apart, such as the walnut-stained tongue and groove ceiling, French doors to the patio, and large custom Eze-Breeze window openings.
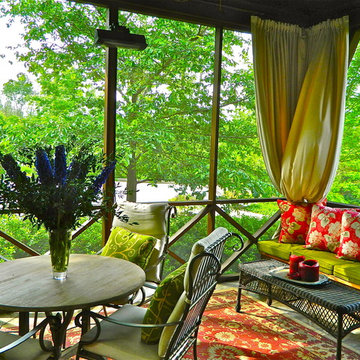
Rustik inredning av en liten innätad veranda längs med huset, med takförlängning och stämplad betong
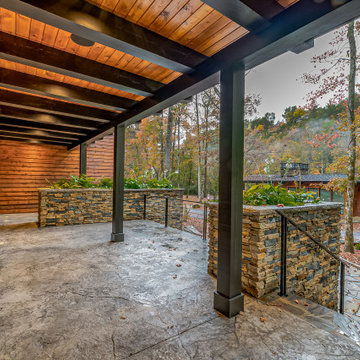
This gorgeous modern home sits along a rushing river and includes a separate enclosed pavilion. Distinguishing features include the mixture of metal, wood and stone textures throughout the home in hues of brown, grey and black.
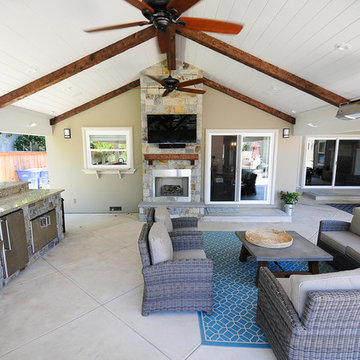
Ashlee Gadd
Idéer för en rustik veranda på baksidan av huset, med utekök, stämplad betong och takförlängning
Idéer för en rustik veranda på baksidan av huset, med utekök, stämplad betong och takförlängning
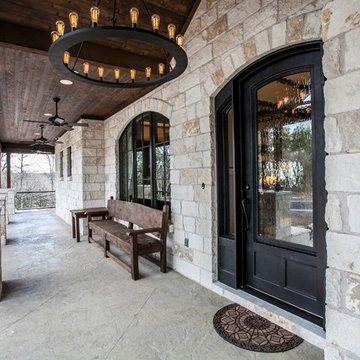
Bild på en stor rustik veranda framför huset, med stämplad betong och takförlängning
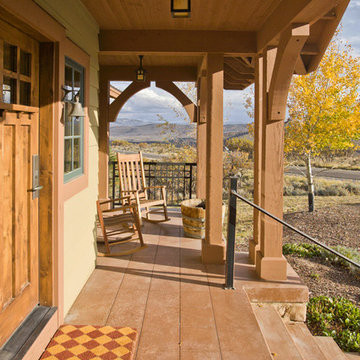
The west facing front porch with tinted and scored concrete floor. Photo by Peter LaBau
Bild på en mellanstor rustik veranda framför huset, med stämplad betong och takförlängning
Bild på en mellanstor rustik veranda framför huset, med stämplad betong och takförlängning
133 foton på rustik veranda, med stämplad betong
1