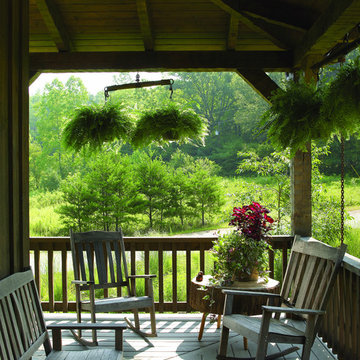347 foton på rustik veranda
Sortera efter:
Budget
Sortera efter:Populärt i dag
1 - 20 av 347 foton
Artikel 1 av 3

Custom outdoor Screen Porch with Scandinavian accents, teak dining table, woven dining chairs, and custom outdoor living furniture
Idéer för att renovera en mellanstor rustik veranda på baksidan av huset, med kakelplattor och takförlängning
Idéer för att renovera en mellanstor rustik veranda på baksidan av huset, med kakelplattor och takförlängning
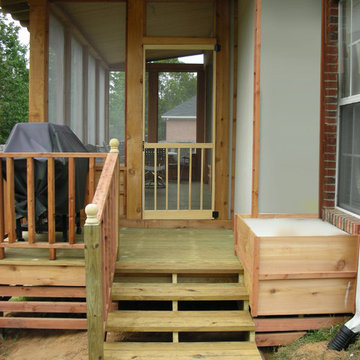
Exempel på en mellanstor rustik innätad veranda på baksidan av huset, med trädäck och takförlängning

This project was a Guest House for a long time Battle Associates Client. Smaller, smaller, smaller the owners kept saying about the guest cottage right on the water's edge. The result was an intimate, almost diminutive, two bedroom cottage for extended family visitors. White beadboard interiors and natural wood structure keep the house light and airy. The fold-away door to the screen porch allows the space to flow beautifully.
Photographer: Nancy Belluscio
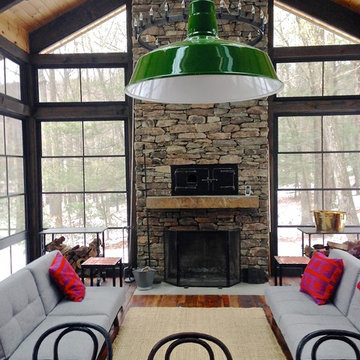
Post and beam addition. Windows are a plastic material and they slide up or down allowing the room to become a full screened in porch. Sofas convert to beds for summer sleeping,The dining table is metal with a Zinc top. Simple industrial chandelier over table
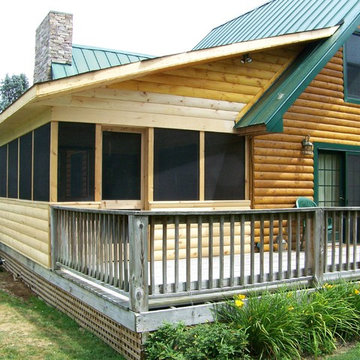
A screen porch addition with sliding doors and log siding.
Rustik inredning av en mellanstor innätad veranda på baksidan av huset, med trädäck
Rustik inredning av en mellanstor innätad veranda på baksidan av huset, med trädäck
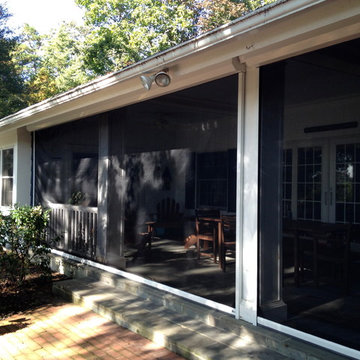
Inspiration för en stor rustik innätad veranda på baksidan av huset, med naturstensplattor och takförlängning
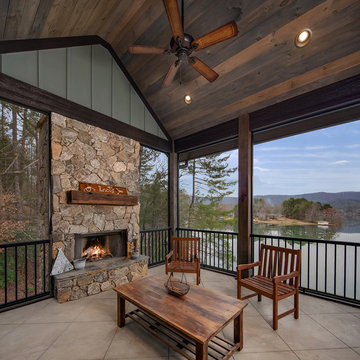
Classic meets modern in this custom lake home. High vaulted ceilings and floor-to-ceiling windows give the main living space a bright and open atmosphere. Rustic finishes and wood contrasts well with the more modern, neutral color palette.
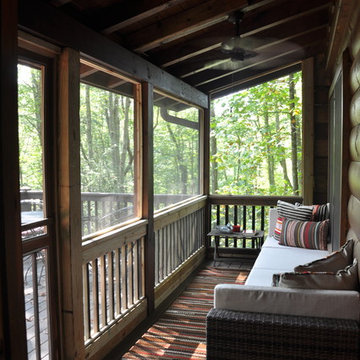
Inredning av en rustik liten innätad veranda, med takförlängning och trädäck
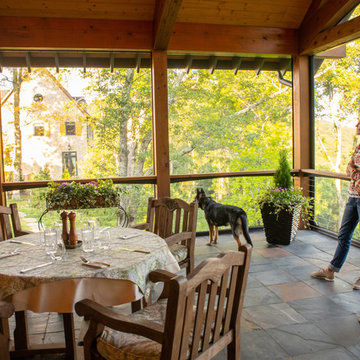
With an expansive phantom screened porch we were able to deliver every majestic view to our clients with the comfort of a fireplace and ceiling fans to control temperature.

A rustic log and timber home located at the historic C Lazy U Ranch in Grand County, Colorado.
Idéer för att renovera en mellanstor rustik innätad veranda på baksidan av huset, med trädäck och takförlängning
Idéer för att renovera en mellanstor rustik innätad veranda på baksidan av huset, med trädäck och takförlängning
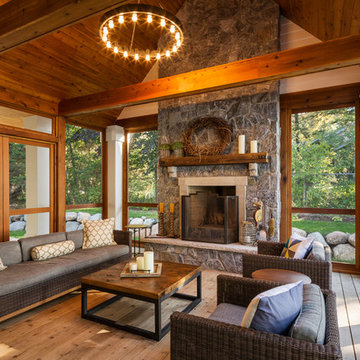
Corey Gaffer Photography
Inspiration för en mellanstor rustik innätad veranda längs med huset, med takförlängning och trädäck
Inspiration för en mellanstor rustik innätad veranda längs med huset, med takförlängning och trädäck
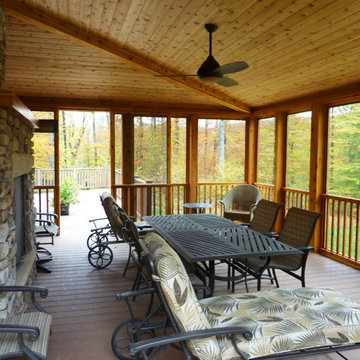
Idéer för att renovera en stor rustik innätad veranda på baksidan av huset, med trädäck och takförlängning
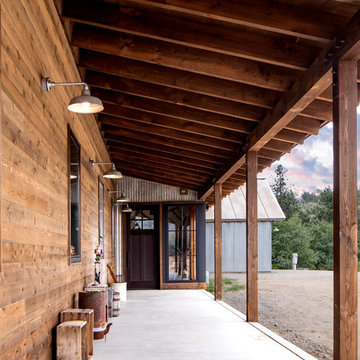
Covered Porch
Foto på en mellanstor rustik veranda framför huset, med betongplatta och takförlängning
Foto på en mellanstor rustik veranda framför huset, med betongplatta och takförlängning
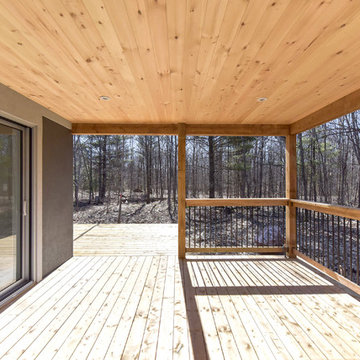
Inspiration för en stor rustik veranda på baksidan av huset, med trädäck och takförlängning
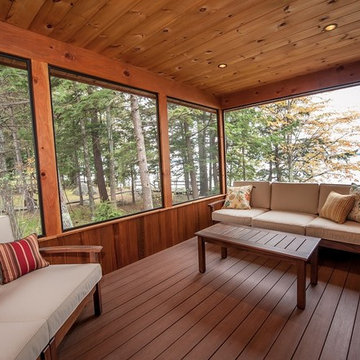
Northpeak Design
Inspiration för en mellanstor rustik innätad veranda längs med huset, med trädäck och takförlängning
Inspiration för en mellanstor rustik innätad veranda längs med huset, med trädäck och takförlängning
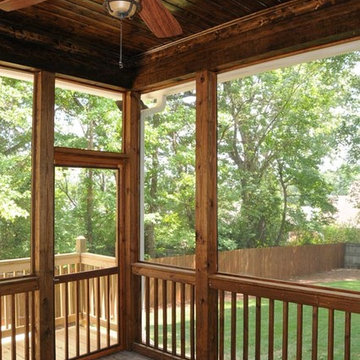
Inredning av en rustik mellanstor innätad veranda på baksidan av huset, med trädäck och takförlängning
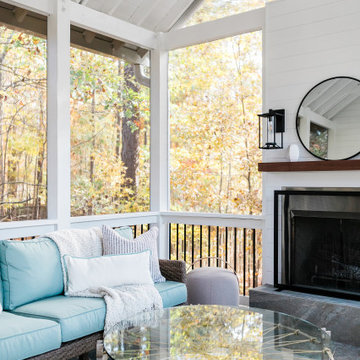
Custom outdoor Screen Porch with Scandinavian accents, outdoor sofa, wonderful pouf, custom outdoor rug, custom pillows, and amazing sconces
Rustik inredning av en mellanstor innätad veranda på baksidan av huset, med kakelplattor och takförlängning
Rustik inredning av en mellanstor innätad veranda på baksidan av huset, med kakelplattor och takförlängning
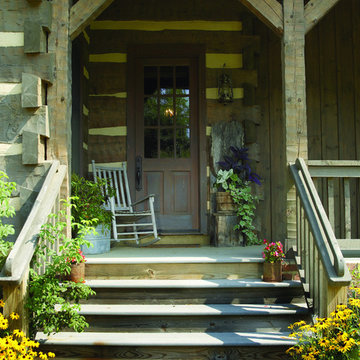
Rustik inredning av en mellanstor veranda framför huset, med utekrukor, trädäck och takförlängning
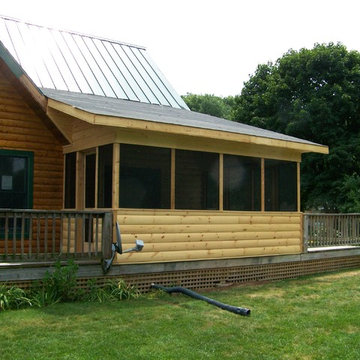
.
Screen porch addition
Idéer för en mellanstor rustik innätad veranda på baksidan av huset, med trädäck och takförlängning
Idéer för en mellanstor rustik innätad veranda på baksidan av huset, med trädäck och takförlängning
347 foton på rustik veranda
1
