524 foton på rustikt allrum, med en inbyggd mediavägg
Sortera efter:
Budget
Sortera efter:Populärt i dag
81 - 100 av 524 foton
Artikel 1 av 3
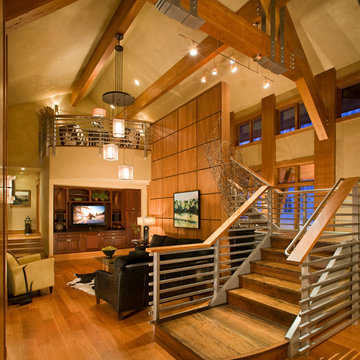
Laura Mettler
Idéer för stora rustika allrum med öppen planlösning, med beige väggar, ljust trägolv, en inbyggd mediavägg och brunt golv
Idéer för stora rustika allrum med öppen planlösning, med beige väggar, ljust trägolv, en inbyggd mediavägg och brunt golv
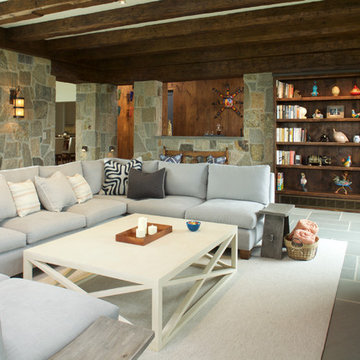
Rustic beams and stone add to the cozy atmosphere of this extra family room; opening to Bar by JWH Design & Cabinetry
Cabinetry Designer: Jennifer Howard;
Photographer: Mick Hales
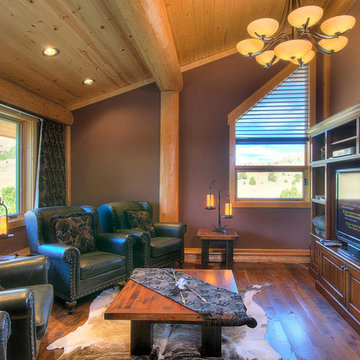
Jeremiah Johnson Log Homes custom western red cedar, Swedish cope, chinked log home family room theather
Inspiration för ett mellanstort rustikt avskilt allrum, med bruna väggar, mellanmörkt trägolv, en inbyggd mediavägg och brunt golv
Inspiration för ett mellanstort rustikt avskilt allrum, med bruna väggar, mellanmörkt trägolv, en inbyggd mediavägg och brunt golv
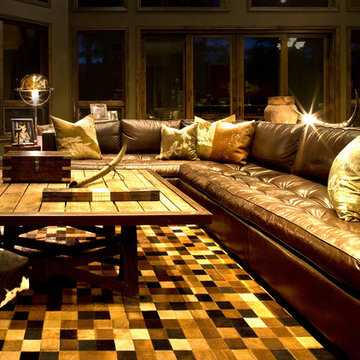
This getaway for the urban elite is a bold re-interpretation of
the classic cabin paradigm. Located atop the San Francisco
Peaks the space pays homage to the surroundings by
accenting the natural beauty with industrial influenced
pieces and finishes that offer a retrospective on western
lifestyle.
Recently completed, the design focused on furniture and
fixtures with some emphasis on lighting and bathroom
updates. The character of the space reflected the client's
renowned personality and connection with the western lifestyle.
Mixing modern interpretations of classic pieces with textured
finishes the design encapsulates the new direction of western.
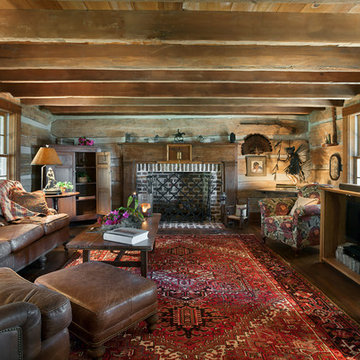
Bild på ett stort rustikt avskilt allrum, med bruna väggar, mellanmörkt trägolv, en standard öppen spis, en spiselkrans i tegelsten och en inbyggd mediavägg
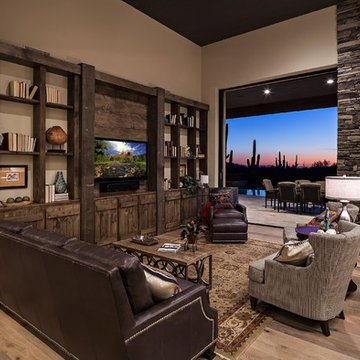
Thompson Photographic
Idéer för mellanstora rustika allrum med öppen planlösning, med beige väggar, ljust trägolv, en dubbelsidig öppen spis, en spiselkrans i metall och en inbyggd mediavägg
Idéer för mellanstora rustika allrum med öppen planlösning, med beige väggar, ljust trägolv, en dubbelsidig öppen spis, en spiselkrans i metall och en inbyggd mediavägg
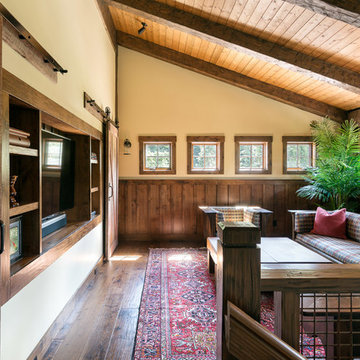
Klassen Photography
Bild på ett mellanstort rustikt allrum på loftet, med beige väggar, mellanmörkt trägolv, en inbyggd mediavägg och brunt golv
Bild på ett mellanstort rustikt allrum på loftet, med beige väggar, mellanmörkt trägolv, en inbyggd mediavägg och brunt golv
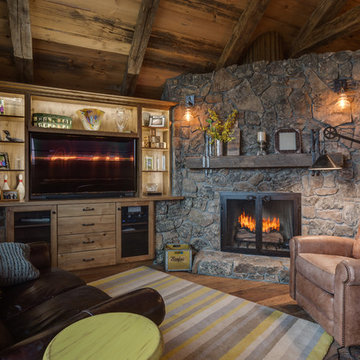
Inspiration för rustika allrum, med ljust trägolv, en standard öppen spis, en spiselkrans i sten och en inbyggd mediavägg
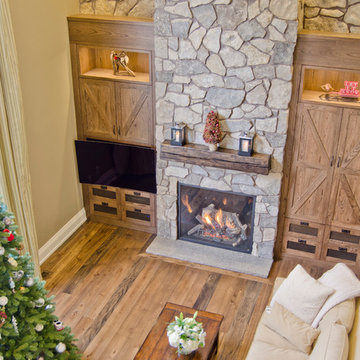
Stefanie Daugilis Photography
Inspiration för stora rustika allrum med öppen planlösning, med grå väggar, mörkt trägolv, en standard öppen spis, en spiselkrans i sten och en inbyggd mediavägg
Inspiration för stora rustika allrum med öppen planlösning, med grå väggar, mörkt trägolv, en standard öppen spis, en spiselkrans i sten och en inbyggd mediavägg
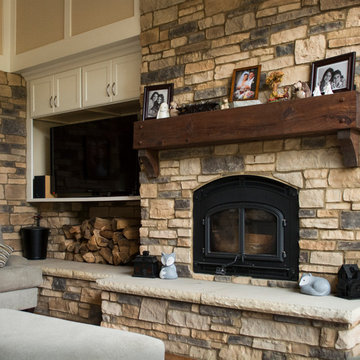
This custom home designed by Kimberly Kerl of Kustom Home Design beautifully reflects the unique personality and taste of the homeowners in a creative and dramatic fashion. The three-story home combines an eclectic blend of brick, stone, timber, lap and shingle siding. Rich textural materials such as stone and timber are incorporated into the interior design adding unexpected details and charming character to a new build.
The two-story foyer with open stair and balcony allows a dramatic welcome and easy access to the upper and lower levels of the home. The Upper level contains 3 bedrooms and 2 full bathrooms, including a Jack-n-Jill style 4 piece bathroom design with private vanities and shared shower and toilet. Ample storage space is provided in the walk-in attic and large closets. Partially sloped ceilings, cozy dormers, barn doors and lighted niches give each of the bedrooms their own personality.
The main level provides access to everything the homeowners need for independent living. A formal dining space for large family gatherings is connected to the open concept kitchen by a Butler's pantry and mudroom that also leads to the 3-car garage. An oversized walk-in pantry provide storage and an auxiliary prep space often referred to as a "dirty kitchen". Dirty kitchens allow homeowners to have behind the scenes spaces for clean up and prep so that the main kitchen remains clean and uncluttered. The kitchen has a large island with seating, Thermador appliances including the chef inspired 48" gas range with double ovens, 30" refrigerator column, 30" freezer columns, stainless steel double compartment sink and quiet stainless steel dishwasher. The kitchen is open to the casual dining area with large views of the backyard and connection to the two-story living room. The vaulted kitchen ceiling has timber truss accents centered on the full height stone fireplace of the living room. Timber and stone beams, columns and walls adorn this combination of living and dining spaces.
The master suite is on the main level with a raised ceiling, oversized walk-in closet, master bathroom with soaking tub, two-person luxury shower, water closet and double vanity. The laundry room is convenient to the master, garage and kitchen. An executive level office is also located on the main level with clerestory dormer windows, vaulted ceiling, full height fireplace and grand views. All main living spaces have access to the large veranda and expertly crafted deck.
The lower level houses the future recreation space and media room along with surplus storage space and utility areas.
Kimberly Kerl, KH Design
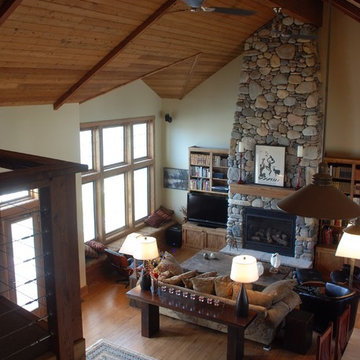
Sally Q. Wagner
Bild på ett mellanstort rustikt allrum med öppen planlösning, med ett bibliotek, beige väggar, mellanmörkt trägolv, en standard öppen spis, en spiselkrans i sten och en inbyggd mediavägg
Bild på ett mellanstort rustikt allrum med öppen planlösning, med ett bibliotek, beige väggar, mellanmörkt trägolv, en standard öppen spis, en spiselkrans i sten och en inbyggd mediavägg

Inspiration för ett mycket stort rustikt allrum med öppen planlösning, med en hemmabar, mellanmörkt trägolv, en standard öppen spis, en spiselkrans i sten och en inbyggd mediavägg
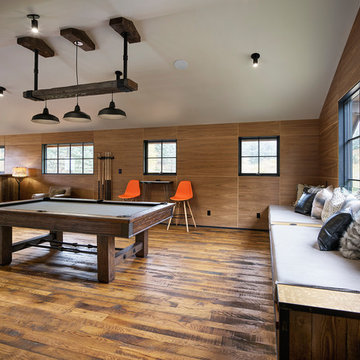
Photos: Eric Lucero
Inspiration för stora rustika allrum på loftet, med ett spelrum, mellanmörkt trägolv och en inbyggd mediavägg
Inspiration för stora rustika allrum på loftet, med ett spelrum, mellanmörkt trägolv och en inbyggd mediavägg
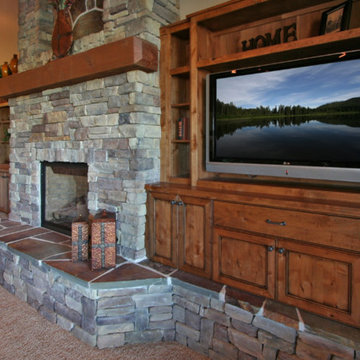
Idéer för att renovera ett mellanstort rustikt avskilt allrum, med vita väggar, mörkt trägolv, en standard öppen spis, en spiselkrans i sten och en inbyggd mediavägg
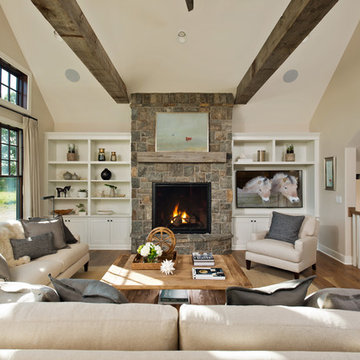
Randall Perry Photography, E Tanny Design
Idéer för stora rustika allrum med öppen planlösning, med en standard öppen spis, en spiselkrans i sten, beige väggar, mellanmörkt trägolv och en inbyggd mediavägg
Idéer för stora rustika allrum med öppen planlösning, med en standard öppen spis, en spiselkrans i sten, beige väggar, mellanmörkt trägolv och en inbyggd mediavägg

This open floor plan family room for a family of four—two adults and two children was a dream to design. I wanted to create harmony and unity in the space bringing the outdoors in. My clients wanted a space that they could, lounge, watch TV, play board games and entertain guest in. They had two requests: one—comfortable and two—inviting. They are a family that loves sports and spending time with each other.
One of the challenges I tackled first was the 22 feet ceiling height and wall of windows. I decided to give this room a Contemporary Rustic Style. Using scale and proportion to identify the inadequacy between the height of the built-in and fireplace in comparison to the wall height was the next thing to tackle. Creating a focal point in the room created balance in the room. The addition of the reclaimed wood on the wall and furniture helped achieve harmony and unity between the elements in the room combined makes a balanced, harmonious complete space.
Bringing the outdoors in and using repetition of design elements like color throughout the room, texture in the accent pillows, rug, furniture and accessories and shape and form was how I achieved harmony. I gave my clients a space to entertain, lounge, and have fun in that reflected their lifestyle.
Photography by Haigwood Studios
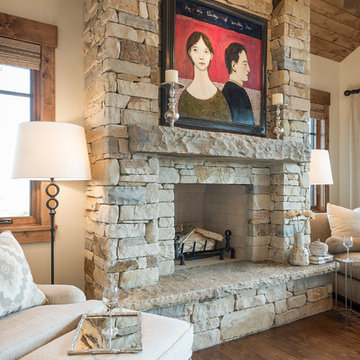
This beautiful bedroom features this stunning stone fireplace, wood floors and a wood ceiling. This home was in the Park City Area Showcase of Homes 2016.
http://cameohomesinc.com/
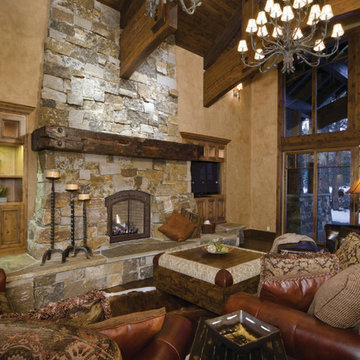
Inredning av ett rustikt stort allrum med öppen planlösning, med en standard öppen spis, en spiselkrans i sten, beige väggar, mörkt trägolv och en inbyggd mediavägg
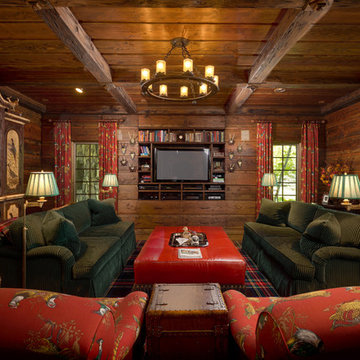
©2015 Andy Schwartz - Stylish Detroit Photography
Inspiration för ett rustikt avskilt allrum, med ett bibliotek och en inbyggd mediavägg
Inspiration för ett rustikt avskilt allrum, med ett bibliotek och en inbyggd mediavägg
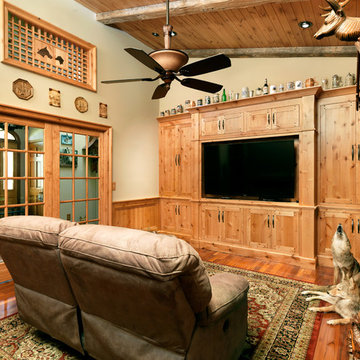
Exempel på ett litet rustikt avskilt allrum, med beige väggar, mellanmörkt trägolv och en inbyggd mediavägg
524 foton på rustikt allrum, med en inbyggd mediavägg
5