526 foton på rustikt allrum, med en inbyggd mediavägg
Sortera efter:
Budget
Sortera efter:Populärt i dag
101 - 120 av 526 foton
Artikel 1 av 3
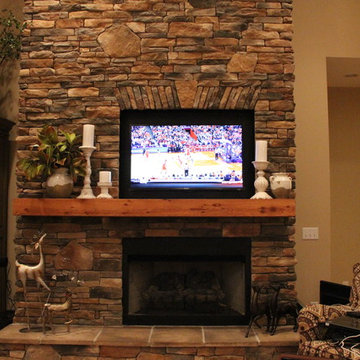
Idéer för ett mycket stort rustikt allrum med öppen planlösning, med mörkt trägolv, en standard öppen spis, en spiselkrans i sten, en inbyggd mediavägg och beige väggar
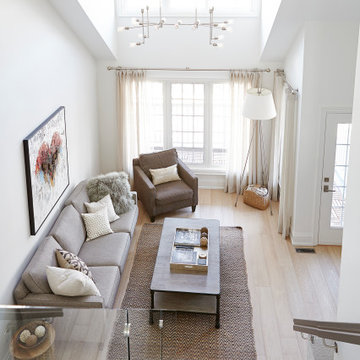
Inspiration för ett mellanstort rustikt allrum på loftet, med vita väggar, ljust trägolv, en inbyggd mediavägg och vitt golv
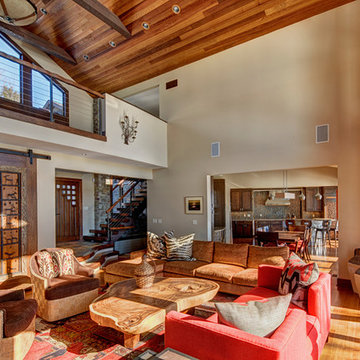
Idéer för ett mellanstort rustikt allrum, med beige väggar, mellanmörkt trägolv, en standard öppen spis, en spiselkrans i sten och en inbyggd mediavägg
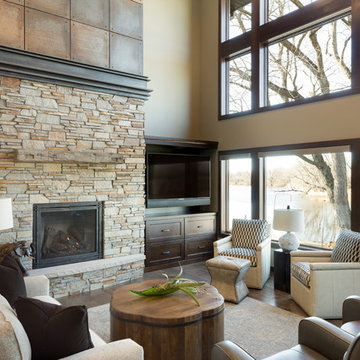
Inspiration för ett rustikt allrum, med beige väggar, mörkt trägolv, en standard öppen spis, en spiselkrans i metall och en inbyggd mediavägg
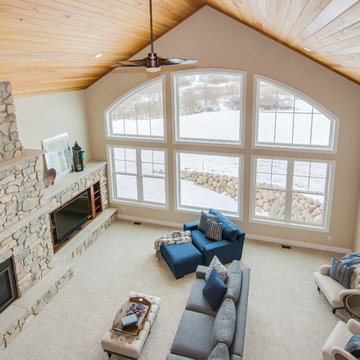
After finalizing the layout for their new build, the homeowners hired SKP Design to select all interior materials and finishes and exterior finishes. They wanted a comfortable inviting lodge style with a natural color palette to reflect the surrounding 100 wooded acres of their property. http://www.skpdesign.com/inviting-lodge
SKP designed three fireplaces in the great room, sunroom and master bedroom. The two-sided great room fireplace is the heart of the home and features the same stone used on the exterior, a natural Michigan stone from Stonemill. With Cambria countertops, the kitchen layout incorporates a large island and dining peninsula which coordinates with the nearby custom-built dining room table. Additional custom work includes two sliding barn doors, mudroom millwork and built-in bunk beds. Engineered wood floors are from Casabella Hardwood with a hand scraped finish. The black and white laundry room is a fresh looking space with a fun retro aesthetic.
Photography: Casey Spring
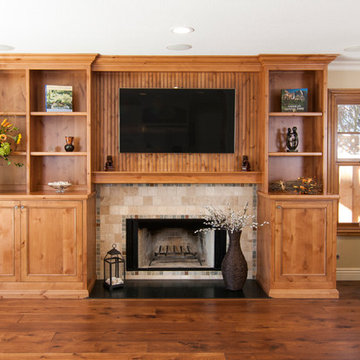
Eclectic living room with a beadboard media unit, built-in wall mounted TV, fireplace with tile surround, and hardwood floors.
Idéer för mellanstora rustika allrum med öppen planlösning, med beige väggar, mörkt trägolv, en standard öppen spis, en spiselkrans i trä och en inbyggd mediavägg
Idéer för mellanstora rustika allrum med öppen planlösning, med beige väggar, mörkt trägolv, en standard öppen spis, en spiselkrans i trä och en inbyggd mediavägg
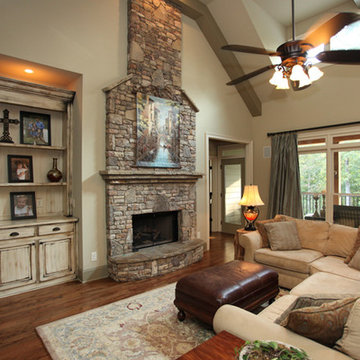
Inredning av ett rustikt stort avskilt allrum, med beige väggar, mörkt trägolv, en standard öppen spis, en spiselkrans i sten, en inbyggd mediavägg och brunt golv
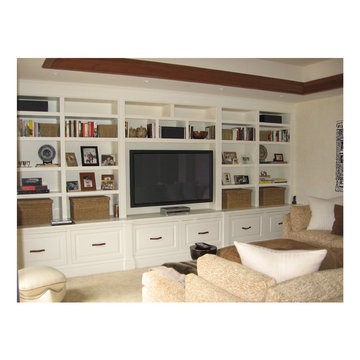
This Family Room space has a deep sectional sofa perfect for relaxing after skiing and hiking.
Inspiration för ett mellanstort rustikt avskilt allrum, med ett spelrum, beige väggar, heltäckningsmatta och en inbyggd mediavägg
Inspiration för ett mellanstort rustikt avskilt allrum, med ett spelrum, beige väggar, heltäckningsmatta och en inbyggd mediavägg
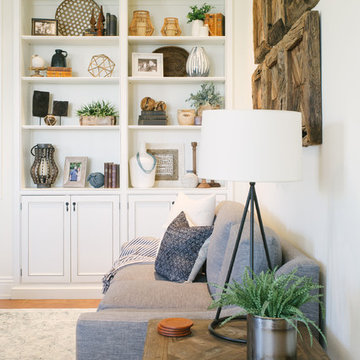
Exempel på ett stort rustikt avskilt allrum, med vita väggar, klinkergolv i terrakotta, en standard öppen spis, en spiselkrans i sten, en inbyggd mediavägg och brunt golv
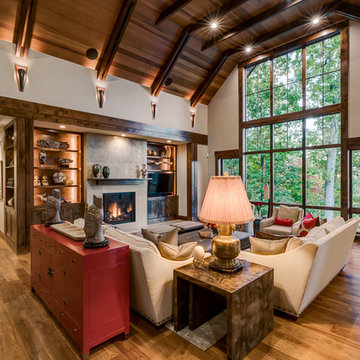
Photos by www.meechan.com
Foto på ett rustikt allrum, med beige väggar, mellanmörkt trägolv, en standard öppen spis och en inbyggd mediavägg
Foto på ett rustikt allrum, med beige väggar, mellanmörkt trägolv, en standard öppen spis och en inbyggd mediavägg
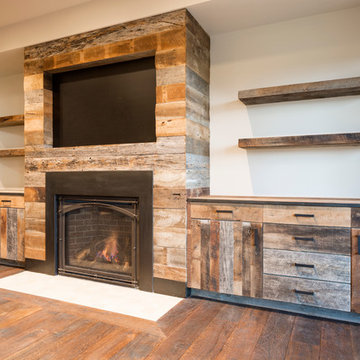
Idéer för ett stort rustikt allrum med öppen planlösning, med vita väggar, mörkt trägolv, en standard öppen spis och en inbyggd mediavägg
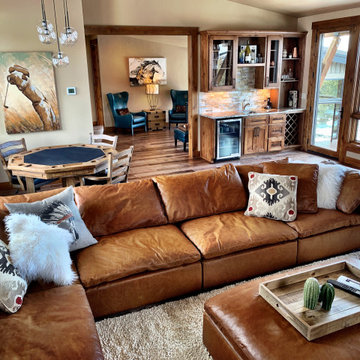
The upstairs family room is meant for company and has room for many. A custom camel leather sofa has room for 10 and can be reconfigured based off the need of the party! A full bar and game table finish off the space.
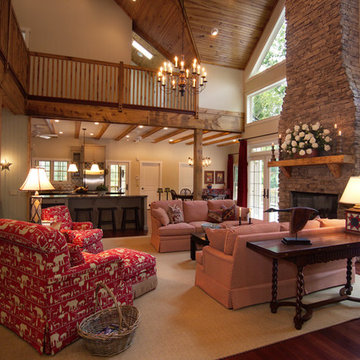
Family room in a weekend lake home designed for family gatherings.
The chandelier is Lieutenant Moses Willard
Tables are Halo Styles
The Rugs are Classic Home
All paint is by Lee W. Robinson Company
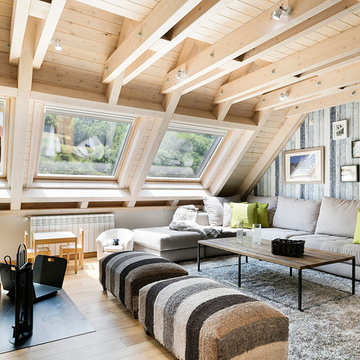
Idéer för mellanstora rustika allrum med öppen planlösning, med mellanmörkt trägolv, en standard öppen spis och en inbyggd mediavägg
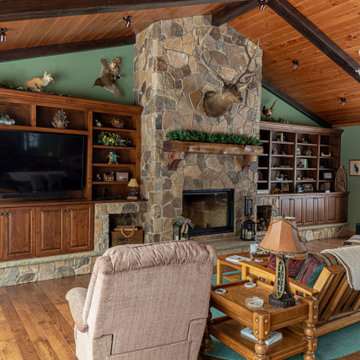
Exempel på ett rustikt allrum med öppen planlösning, med en hemmabar, gröna väggar, mellanmörkt trägolv, en standard öppen spis, en spiselkrans i sten och en inbyggd mediavägg
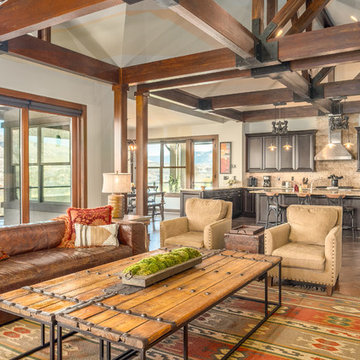
Elijah Larson Photograpy, LLC
The six foot coffee table is actually two antique doors found by Diana. The Tribal area rug pulls the room together.
Idéer för att renovera ett stort rustikt allrum med öppen planlösning, med vita väggar, mellanmörkt trägolv, en standard öppen spis, en spiselkrans i sten, en inbyggd mediavägg och brunt golv
Idéer för att renovera ett stort rustikt allrum med öppen planlösning, med vita väggar, mellanmörkt trägolv, en standard öppen spis, en spiselkrans i sten, en inbyggd mediavägg och brunt golv
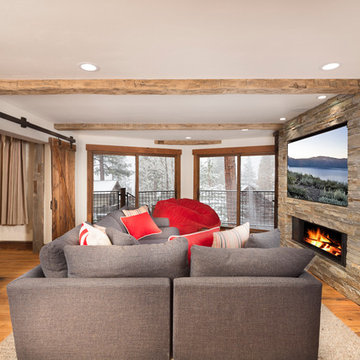
Tom Zikas
Inspiration för stora rustika avskilda allrum, med beige väggar, mellanmörkt trägolv, en bred öppen spis, en spiselkrans i sten och en inbyggd mediavägg
Inspiration för stora rustika avskilda allrum, med beige väggar, mellanmörkt trägolv, en bred öppen spis, en spiselkrans i sten och en inbyggd mediavägg
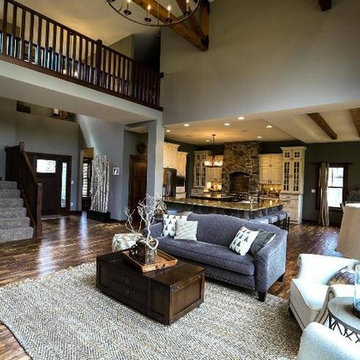
Rustic Craftsman open 2-story great room
Idéer för att renovera ett mellanstort rustikt allrum med öppen planlösning, med flerfärgade väggar, mellanmörkt trägolv, en standard öppen spis, en spiselkrans i sten och en inbyggd mediavägg
Idéer för att renovera ett mellanstort rustikt allrum med öppen planlösning, med flerfärgade väggar, mellanmörkt trägolv, en standard öppen spis, en spiselkrans i sten och en inbyggd mediavägg

This open floor plan family room for a family of four—two adults and two children was a dream to design. I wanted to create harmony and unity in the space bringing the outdoors in. My clients wanted a space that they could, lounge, watch TV, play board games and entertain guest in. They had two requests: one—comfortable and two—inviting. They are a family that loves sports and spending time with each other.
One of the challenges I tackled first was the 22 feet ceiling height and wall of windows. I decided to give this room a Contemporary Rustic Style. Using scale and proportion to identify the inadequacy between the height of the built-in and fireplace in comparison to the wall height was the next thing to tackle. Creating a focal point in the room created balance in the room. The addition of the reclaimed wood on the wall and furniture helped achieve harmony and unity between the elements in the room combined makes a balanced, harmonious complete space.
Bringing the outdoors in and using repetition of design elements like color throughout the room, texture in the accent pillows, rug, furniture and accessories and shape and form was how I achieved harmony. I gave my clients a space to entertain, lounge, and have fun in that reflected their lifestyle.
Photography by Haigwood Studios
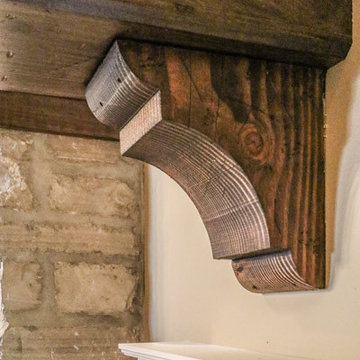
DJK Custom Homes
Bild på ett rustikt allrum med öppen planlösning, med beige väggar, mörkt trägolv, en standard öppen spis, en spiselkrans i sten, en inbyggd mediavägg och brunt golv
Bild på ett rustikt allrum med öppen planlösning, med beige väggar, mörkt trägolv, en standard öppen spis, en spiselkrans i sten, en inbyggd mediavägg och brunt golv
526 foton på rustikt allrum, med en inbyggd mediavägg
6