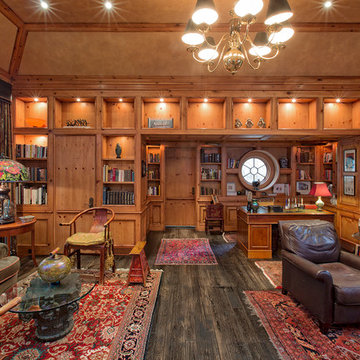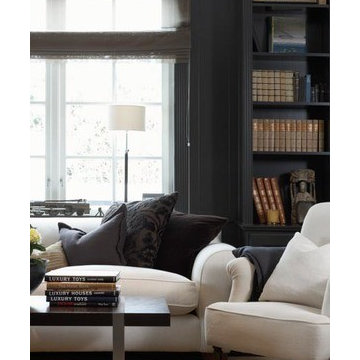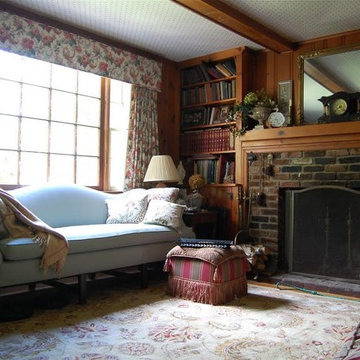313 foton på rustikt allrum, med ett bibliotek
Sortera efter:
Budget
Sortera efter:Populärt i dag
61 - 80 av 313 foton
Artikel 1 av 3
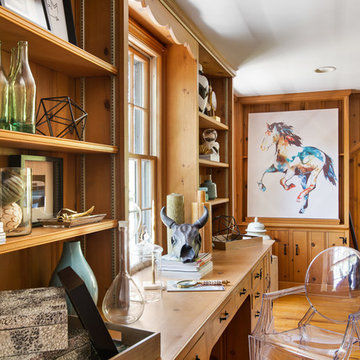
Idéer för ett stort rustikt allrum med öppen planlösning, med ett bibliotek och ljust trägolv
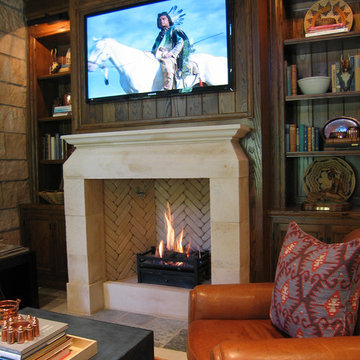
Photographed by Bryan Rowland
Foto på ett rustikt avskilt allrum, med ett bibliotek, bruna väggar, en standard öppen spis, en spiselkrans i sten och en väggmonterad TV
Foto på ett rustikt avskilt allrum, med ett bibliotek, bruna väggar, en standard öppen spis, en spiselkrans i sten och en väggmonterad TV
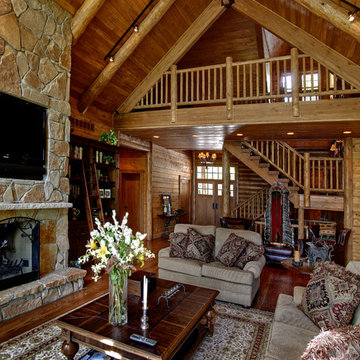
Inredning av ett rustikt mellanstort allrum med öppen planlösning, med ett bibliotek, bruna väggar, mellanmörkt trägolv, en standard öppen spis, en spiselkrans i sten, en väggmonterad TV och brunt golv
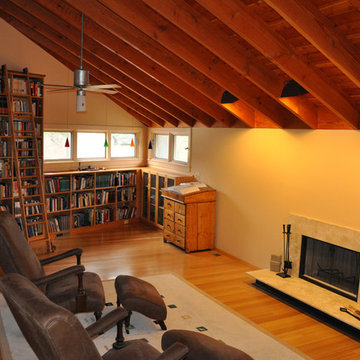
Parson Architecture
Inspiration för stora rustika allrum på loftet, med ett bibliotek, beige väggar, bambugolv, en standard öppen spis och en spiselkrans i sten
Inspiration för stora rustika allrum på loftet, med ett bibliotek, beige väggar, bambugolv, en standard öppen spis och en spiselkrans i sten
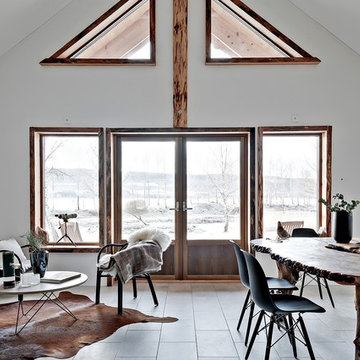
SE360
Bild på ett mellanstort rustikt allrum med öppen planlösning, med vita väggar, ett bibliotek och klinkergolv i keramik
Bild på ett mellanstort rustikt allrum med öppen planlösning, med vita väggar, ett bibliotek och klinkergolv i keramik
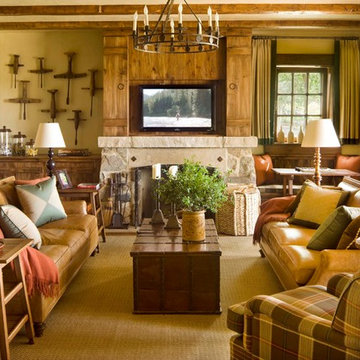
Foto på ett rustikt avskilt allrum, med ett bibliotek, beige väggar, heltäckningsmatta, en standard öppen spis och en väggmonterad TV
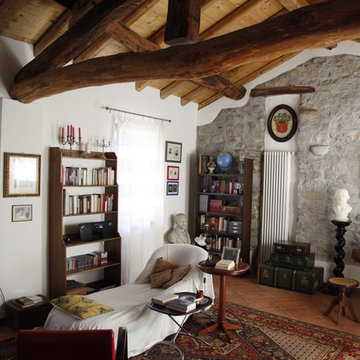
Idéer för ett mellanstort rustikt avskilt allrum, med ett bibliotek, grå väggar, mellanmörkt trägolv, en standard öppen spis och en spiselkrans i sten

Inredning av ett rustikt stort avskilt allrum, med ett bibliotek, bruna väggar, skiffergolv, en standard öppen spis, en spiselkrans i trä och en väggmonterad TV
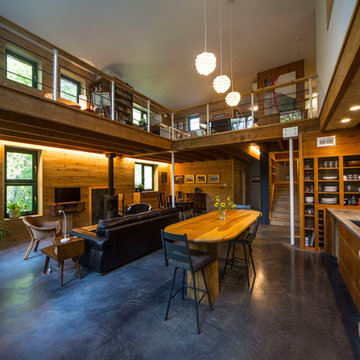
For this project, the goals were straight forward - a low energy, low maintenance home that would allow the "60 something couple” time and money to enjoy all their interests. Accessibility was also important since this is likely their last home. In the end the style is minimalist, but the raw, natural materials add texture that give the home a warm, inviting feeling.
The home has R-67.5 walls, R-90 in the attic, is extremely air tight (0.4 ACH) and is oriented to work with the sun throughout the year. As a result, operating costs of the home are minimal. The HVAC systems were chosen to work efficiently, but not to be complicated. They were designed to perform to the highest standards, but be simple enough for the owners to understand and manage.
The owners spend a lot of time camping and traveling and wanted the home to capture the same feeling of freedom that the outdoors offers. The spaces are practical, easy to keep clean and designed to create a free flowing space that opens up to nature beyond the large triple glazed Passive House windows. Built-in cubbies and shelving help keep everything organized and there is no wasted space in the house - Enough space for yoga, visiting family, relaxing, sculling boats and two home offices.
The most frequent comment of visitors is how relaxed they feel. This is a result of the unique connection to nature, the abundance of natural materials, great air quality, and the play of light throughout the house.
The exterior of the house is simple, but a striking reflection of the local farming environment. The materials are low maintenance, as is the landscaping. The siting of the home combined with the natural landscaping gives privacy and encourages the residents to feel close to local flora and fauna.
Photo Credit: Leon T. Switzer/Front Page Media Group
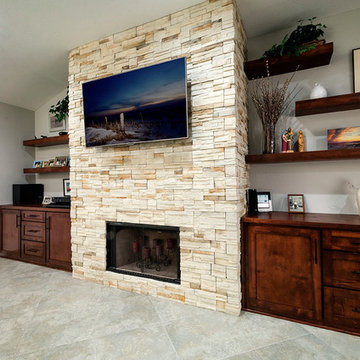
Medley of Photography
Inredning av ett rustikt mellanstort allrum med öppen planlösning, med ett bibliotek, grå väggar, klinkergolv i keramik, en standard öppen spis, en spiselkrans i sten och en väggmonterad TV
Inredning av ett rustikt mellanstort allrum med öppen planlösning, med ett bibliotek, grå väggar, klinkergolv i keramik, en standard öppen spis, en spiselkrans i sten och en väggmonterad TV
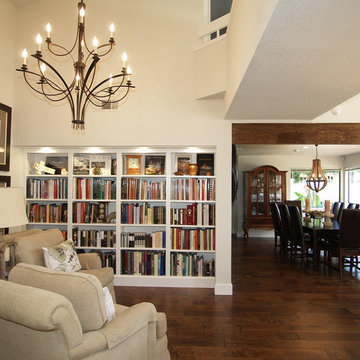
The library opens up into the family room and eat in kitchen area. Separated just enough by the catwalk overhead, it retains its intimate quality while remaining included in the life of the home.
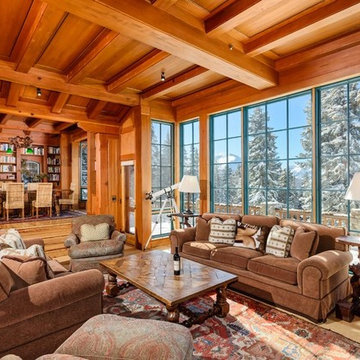
Rutgers Construction
Aspen, CO 81611
Foto på ett mycket stort rustikt allrum med öppen planlösning, med ett bibliotek, bruna väggar, ljust trägolv, en standard öppen spis, en spiselkrans i sten och brunt golv
Foto på ett mycket stort rustikt allrum med öppen planlösning, med ett bibliotek, bruna väggar, ljust trägolv, en standard öppen spis, en spiselkrans i sten och brunt golv
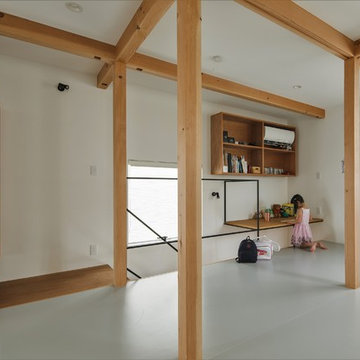
収納をテーマにした家
Rustik inredning av ett litet avskilt allrum, med ett bibliotek, vita väggar, mellanmörkt trägolv, en fristående TV och grått golv
Rustik inredning av ett litet avskilt allrum, med ett bibliotek, vita väggar, mellanmörkt trägolv, en fristående TV och grått golv
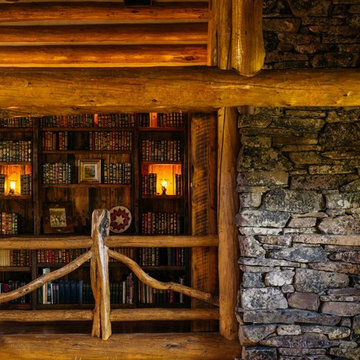
Derik Olsen Photography
Idéer för ett stort rustikt allrum med öppen planlösning, med ett bibliotek, mellanmörkt trägolv, en standard öppen spis och en spiselkrans i sten
Idéer för ett stort rustikt allrum med öppen planlösning, med ett bibliotek, mellanmörkt trägolv, en standard öppen spis och en spiselkrans i sten
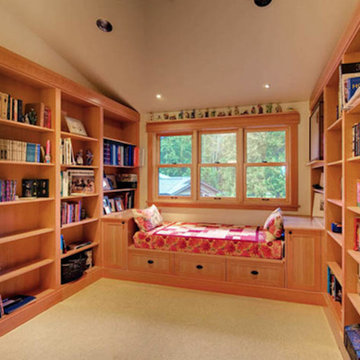
Idéer för ett rustikt avskilt allrum, med ett bibliotek, beige väggar och heltäckningsmatta
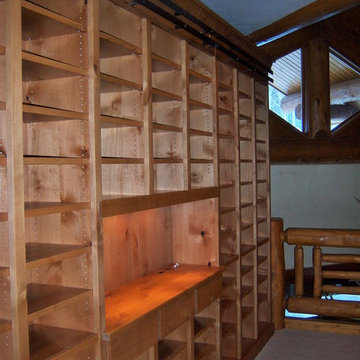
Rustik inredning av ett mellanstort avskilt allrum, med ett bibliotek, beige väggar och heltäckningsmatta
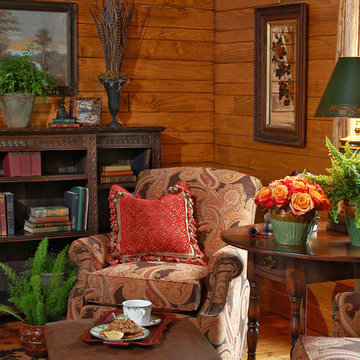
High in the Blue Ridge Mountains of North Carolina, this majestic lodge was custom designed by MossCreek to provide rustic elegant living for the extended family of our clients. Featuring four spacious master suites, a massive great room with floor-to-ceiling windows, expansive porches, and a large family room with built-in bar, the home incorporates numerous spaces for sharing good times.
Unique to this design is a large wrap-around porch on the main level, and four large distinct and private balconies on the upper level. This provides outdoor living for each of the four master suites.
We hope you enjoy viewing the photos of this beautiful home custom designed by MossCreek.
Photo by Todd Bush
313 foton på rustikt allrum, med ett bibliotek
4
