Allrum
Sortera efter:
Budget
Sortera efter:Populärt i dag
61 - 80 av 741 foton
Artikel 1 av 3
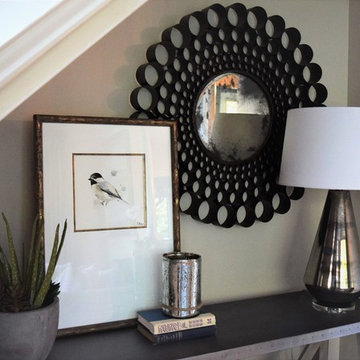
One of the most challenging spaces to design is the alcove under the stairs. My client came to me with exactly this; she wanted to take out the original and dated built-in cabinetry, but didn't have any idea what to replace it with!
Working off of the rustic style that already defined my client's home, I selected a zinc-top, raw wood "x" base console, and tucked two cube ottomans underneath to add depth to the alcove. Hanging a round iron mirror was the perfect solution to awkward space above which is created by the pitch ceiling. Lastly, layering a succulent, artwork, and some books creates balance with the lamp while adding texture and color.
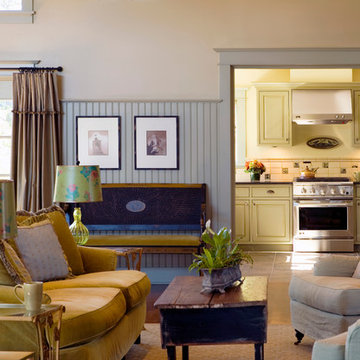
The Stonebridge Club is a fitness and meeting facility for the residences at The Pinehills. The 7,000 SF building sits on a sloped site. The two-story building appears if it were a one-story structure from the entrance.
The lower level meeting room features accordion doors that span the width of the room and open up to a New England picturesque landscape.
The main "Great Room" is centrally located in the facility. The cathedral ceiling showcase reclaimed wood trusses and custom brackets. The fireplace is a focal element when entering.
The main structure is clad with horizontal “drop" siding, typically found on turn-of-the-century barns. The rear portion of the building is clad with white-washed board-and-batten siding. Finally, the facade is punctuated with thin double hung windows and sits on a stone foundation.
This project received the 2007 Builder’s Choice Award Grand Prize from Builder magazine.
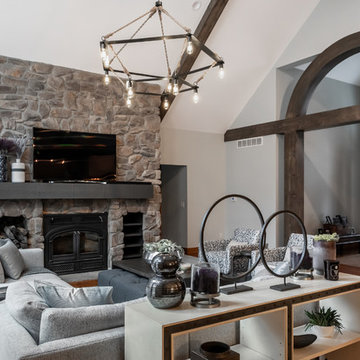
Vaulted ceiling with ceiling beams. Original rustic finishes and mixed with refinishing of select wood work to bring the architectural details current. The modern oversized sectional leaves and opening to view the back yard. The oversized ottoman duals as a space filler and additional seating when needed along with the two modern lounge chairs.
Photo: Alcove Images
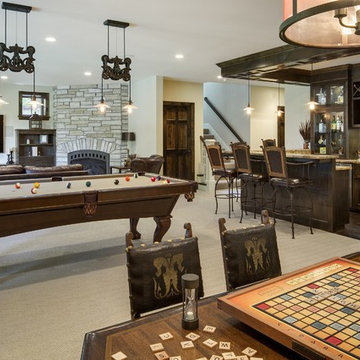
spacecrafting
Inspiration för rustika allrum, med grå väggar, heltäckningsmatta, en standard öppen spis och en spiselkrans i sten
Inspiration för rustika allrum, med grå väggar, heltäckningsmatta, en standard öppen spis och en spiselkrans i sten
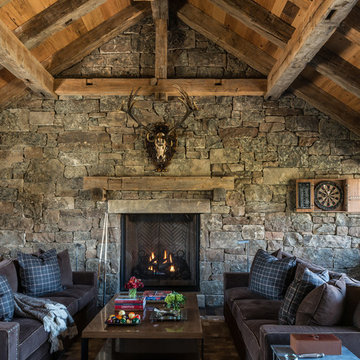
Photo Credit: JLF Architecture
Inspiration för stora rustika allrum med öppen planlösning, med ett spelrum, grå väggar, en standard öppen spis och en spiselkrans i sten
Inspiration för stora rustika allrum med öppen planlösning, med ett spelrum, grå väggar, en standard öppen spis och en spiselkrans i sten
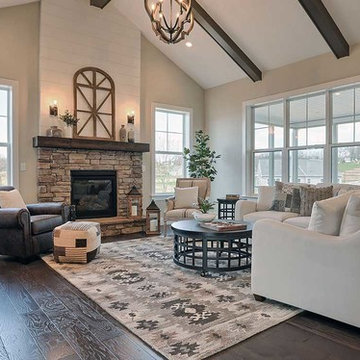
This 1-story home with open floorplan includes 2 bedrooms and 2 bathrooms. Stylish hardwood flooring flows from the Foyer through the main living areas. The Kitchen with slate appliances and quartz countertops with tile backsplash. Off of the Kitchen is the Dining Area where sliding glass doors provide access to the screened-in porch and backyard. The Family Room, warmed by a gas fireplace with stone surround and shiplap, includes a cathedral ceiling adorned with wood beams. The Owner’s Suite is a quiet retreat to the rear of the home and features an elegant tray ceiling, spacious closet, and a private bathroom with double bowl vanity and tile shower. To the front of the home is an additional bedroom, a full bathroom, and a private study with a coffered ceiling and barn door access.
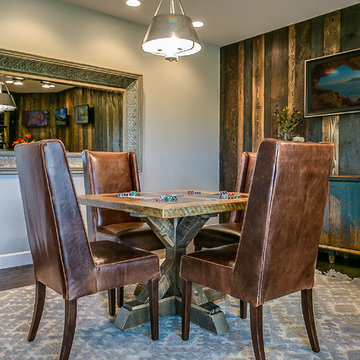
Foto på ett litet rustikt avskilt allrum, med ett spelrum, grå väggar, mörkt trägolv och brunt golv
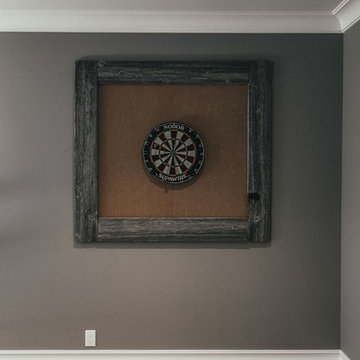
Bild på ett mellanstort rustikt allrum med öppen planlösning, med ett spelrum, grå väggar, heltäckningsmatta och en väggmonterad TV
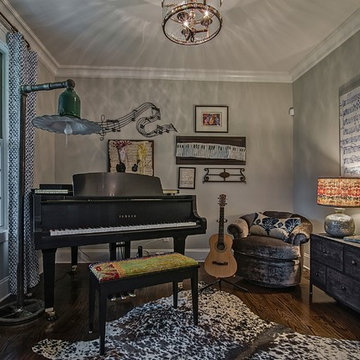
My clients love this music room which inspires them. Rug is cowhide, chairs are vintage...and yes...those are prints of Mozarts notes on the wall.
Bild på ett litet rustikt avskilt allrum, med ett musikrum, grå väggar, mörkt trägolv och brunt golv
Bild på ett litet rustikt avskilt allrum, med ett musikrum, grå väggar, mörkt trägolv och brunt golv
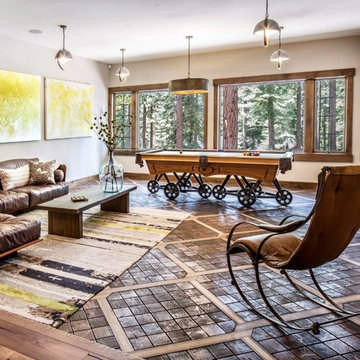
Jeff Dow Photography
Bild på ett stort rustikt allrum med öppen planlösning, med ett spelrum, grå väggar, mellanmörkt trägolv, en standard öppen spis, en spiselkrans i sten, en väggmonterad TV och brunt golv
Bild på ett stort rustikt allrum med öppen planlösning, med ett spelrum, grå väggar, mellanmörkt trägolv, en standard öppen spis, en spiselkrans i sten, en väggmonterad TV och brunt golv
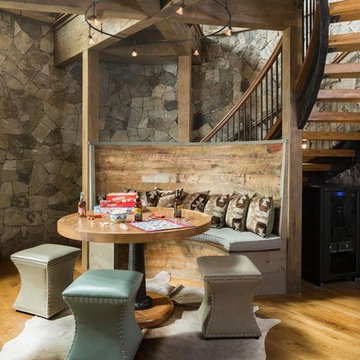
Not a game player...you might change your mind in this room. Tucked in the curve of the stairs, the built -in bench and suspended lighting help make this the ideal room for gathering.
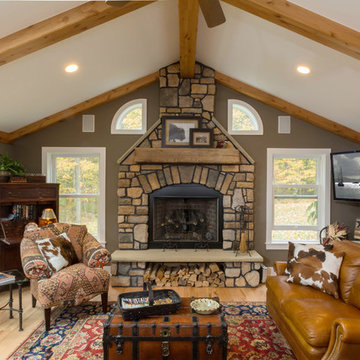
Photography by: Todd Yarrington
Inspiration för ett mellanstort rustikt allrum med öppen planlösning, med grå väggar, ljust trägolv, en standard öppen spis, en spiselkrans i sten och TV i ett hörn
Inspiration för ett mellanstort rustikt allrum med öppen planlösning, med grå väggar, ljust trägolv, en standard öppen spis, en spiselkrans i sten och TV i ett hörn
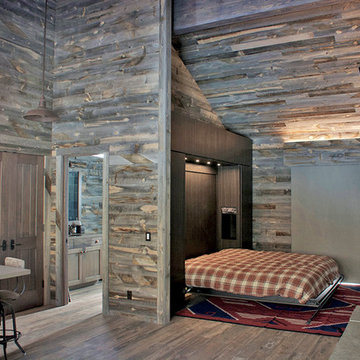
Reclaimed wood is the focal point of this mountain home.
Inspiration för mellanstora rustika allrum med öppen planlösning, med grå väggar, en standard öppen spis, en spiselkrans i sten, en väggmonterad TV och brunt golv
Inspiration för mellanstora rustika allrum med öppen planlösning, med grå väggar, en standard öppen spis, en spiselkrans i sten, en väggmonterad TV och brunt golv

Stunning 2 story vaulted great room with reclaimed douglas fir beams from Montana. Open webbed truss design with metal accents and a stone fireplace set off this incredible room.
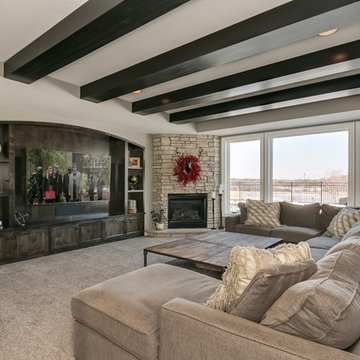
Rustik inredning av ett allrum med öppen planlösning, med ett spelrum, grå väggar, heltäckningsmatta, en öppen hörnspis, en spiselkrans i sten, en inbyggd mediavägg och beiget golv
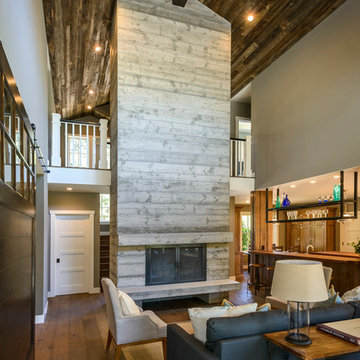
Inspiration för rustika allrum, med grå väggar, mörkt trägolv, en standard öppen spis och en spiselkrans i betong
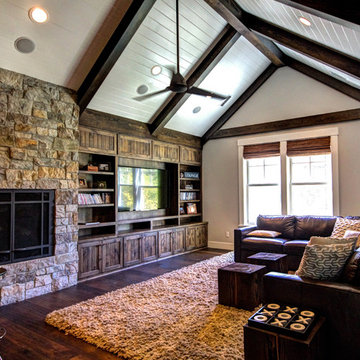
Andrew Paintner Photography
Idéer för mellanstora rustika allrum med öppen planlösning, med grå väggar, mörkt trägolv, en standard öppen spis, en spiselkrans i sten, en inbyggd mediavägg och brunt golv
Idéer för mellanstora rustika allrum med öppen planlösning, med grå väggar, mörkt trägolv, en standard öppen spis, en spiselkrans i sten, en inbyggd mediavägg och brunt golv
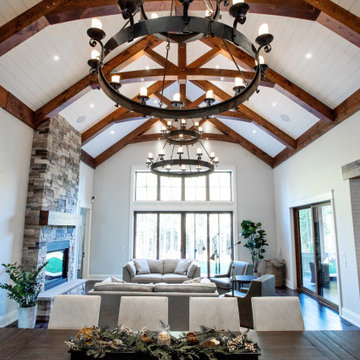
Rustik inredning av ett allrum, med grå väggar, mellanmörkt trägolv, en standard öppen spis och en spiselkrans i sten
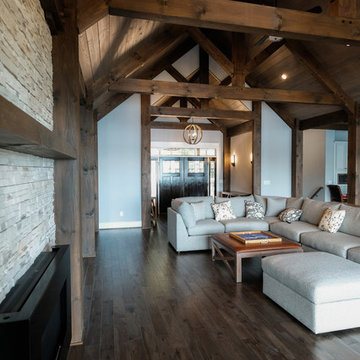
Idéer för stora rustika allrum med öppen planlösning, med grå väggar, mörkt trägolv, en bred öppen spis, en spiselkrans i sten och brunt golv
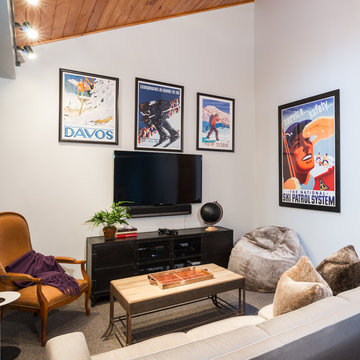
Photos by Christopher Galluzzo Visuals
Inredning av ett rustikt litet allrum på loftet, med grå väggar, heltäckningsmatta och en väggmonterad TV
Inredning av ett rustikt litet allrum på loftet, med grå väggar, heltäckningsmatta och en väggmonterad TV
4