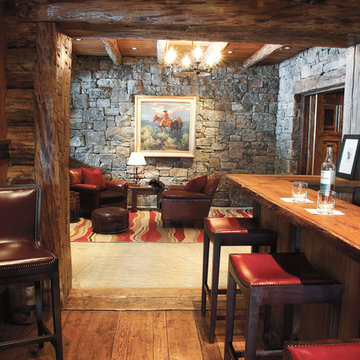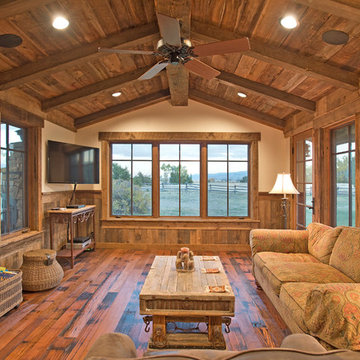2 009 foton på rustikt allrum, med mellanmörkt trägolv
Sortera efter:
Budget
Sortera efter:Populärt i dag
101 - 120 av 2 009 foton
Artikel 1 av 3
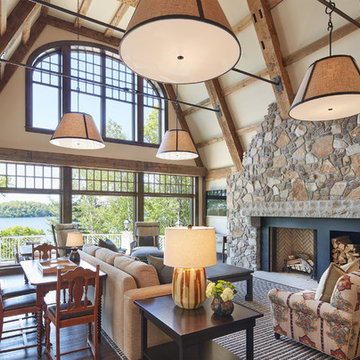
Builder: John Kraemer & Sons | Architecture: Murphy & Co. Design | Interiors: Engler Studio | Photography: Corey Gaffer
Foto på ett stort rustikt allrum med öppen planlösning, med mellanmörkt trägolv, en standard öppen spis, beige väggar, en spiselkrans i sten och brunt golv
Foto på ett stort rustikt allrum med öppen planlösning, med mellanmörkt trägolv, en standard öppen spis, beige väggar, en spiselkrans i sten och brunt golv
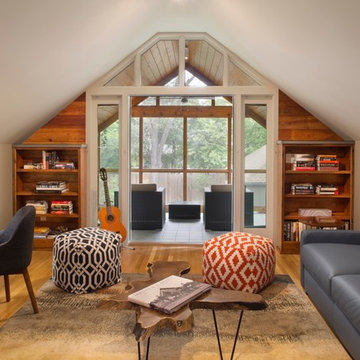
Brian Milhealsick
Rustik inredning av ett allrum, med vita väggar och mellanmörkt trägolv
Rustik inredning av ett allrum, med vita väggar och mellanmörkt trägolv
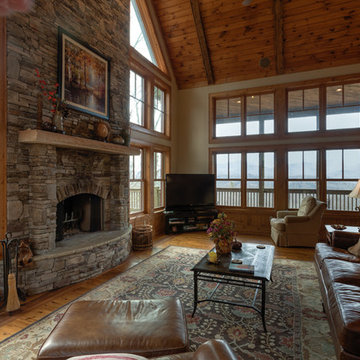
Photography by Bernard Russo
Idéer för stora rustika allrum på loftet, med beige väggar, mellanmörkt trägolv, en standard öppen spis, en spiselkrans i sten och en fristående TV
Idéer för stora rustika allrum på loftet, med beige väggar, mellanmörkt trägolv, en standard öppen spis, en spiselkrans i sten och en fristående TV
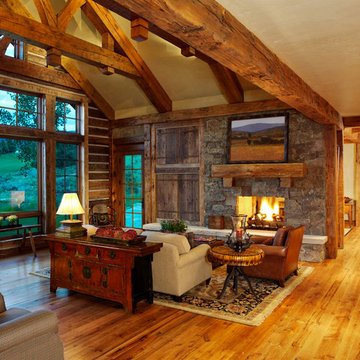
Welcome to the essential refined mountain rustic home: warm, homey, and sturdy. The house’s structure is genuine heavy timber framing, skillfully constructed with mortise and tenon joinery. Distressed beams and posts have been reclaimed from old American barns to enjoy a second life as they define varied, inviting spaces. Traditional carpentry is at its best in the great room’s exquisitely crafted wood trusses. Rugged Lodge is a retreat that’s hard to return from.
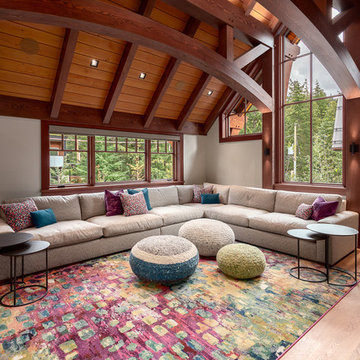
Our clients for this grand mountain lodge wanted the warmth and solidness of timber to contrast many of the contemporary steel, glass and stone architecture more prevalent in the area recently. A desire for timberwork with ‘GRRRR’ equipped to handle the massive snowloads in this location, ensured that the timbers were fit to scale this awe-inspiring 8700sq ft residence. Working with Peter Rose Architecture + Interiors Inc., we came up with unique designs for the timberwork to be highlighted throughout the entire home. The Kettle River crew worked for 2.5 years designing and erecting the timber frame as well as the 2 feature staircases and complex heavy timber mouldings and mantle in the great room. We also coordinated and installed the direct set glazing on the timberwork and the unique Unison lift and slide doors that integrate seamlessly with the timberwork. Huge credit should also be given to the very talented builder on this project - MacDougall Construction & Renovations, it was a pleasure to partner with your team on this project.
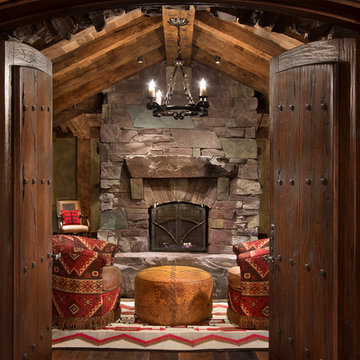
Idéer för rustika avskilda allrum, med mellanmörkt trägolv, en standard öppen spis, en spiselkrans i sten och brunt golv
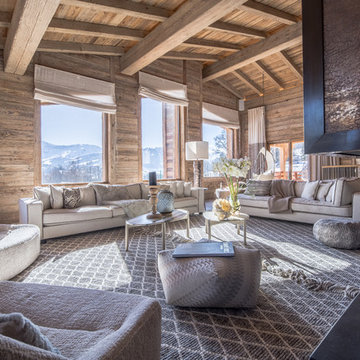
Les grandes baies vitrées du salon sur un panorama exceptionnel.
@DanielDurandPhotographe
Rustik inredning av ett stort allrum med öppen planlösning, med beige väggar, mellanmörkt trägolv, en dubbelsidig öppen spis och en spiselkrans i metall
Rustik inredning av ett stort allrum med öppen planlösning, med beige väggar, mellanmörkt trägolv, en dubbelsidig öppen spis och en spiselkrans i metall
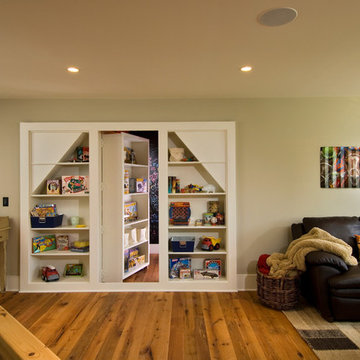
A European-California influenced Custom Home sits on a hill side with an incredible sunset view of Saratoga Lake. This exterior is finished with reclaimed Cypress, Stucco and Stone. While inside, the gourmet kitchen, dining and living areas, custom office/lounge and Witt designed and built yoga studio create a perfect space for entertaining and relaxation. Nestle in the sun soaked veranda or unwind in the spa-like master bath; this home has it all. Photos by Randall Perry Photography.
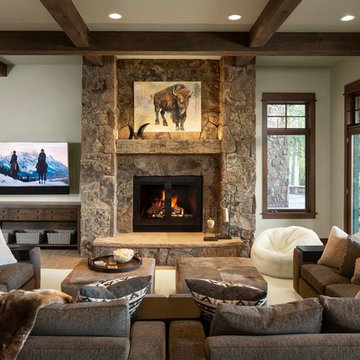
Rustik inredning av ett allrum, med vita väggar, mellanmörkt trägolv, en standard öppen spis, en spiselkrans i sten och brunt golv
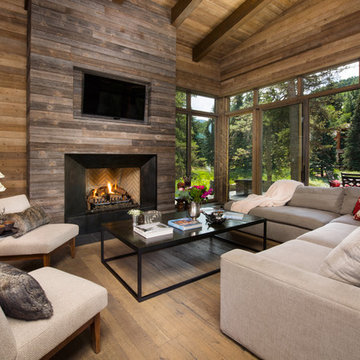
Dan Davis, Zach Mahone
Inspiration för ett rustikt allrum, med bruna väggar, mellanmörkt trägolv, en standard öppen spis och en väggmonterad TV
Inspiration för ett rustikt allrum, med bruna väggar, mellanmörkt trägolv, en standard öppen spis och en väggmonterad TV
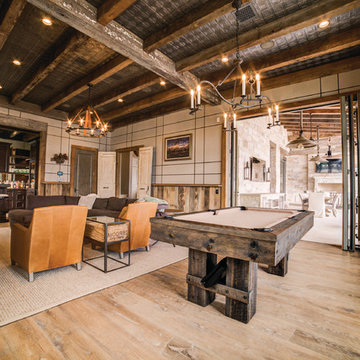
The homeowners didn't like having to use multiple apps to control differnt functions, so all aspects of the home's entertainment sustem are controlled on one system, Depending on the type of party they are throwing--and even who is throwing the shindig--the home is ready to roll with the puches. The "Dinner Party" scene cues up different lighting, music, and HVAC settings based on whether it is a ladies' night of a guys' night, or if the couple is entertaining together, Custom buttons on the keypads around the home let them choose which scene to set, and the LEDs even change colors to let them know which party scene is playing. Brilliant!
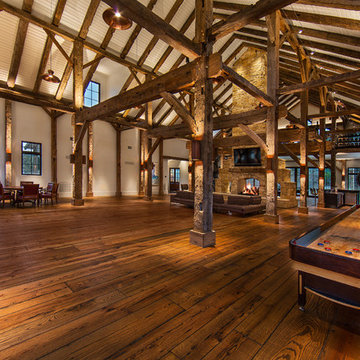
The lighting design in this rustic barn with a modern design was the designed and built by lighting designer Mike Moss. This was not only a dream to shoot because of my love for rustic architecture but also because the lighting design was so well done it was a ease to capture. Photography by Vernon Wentz of Ad Imagery
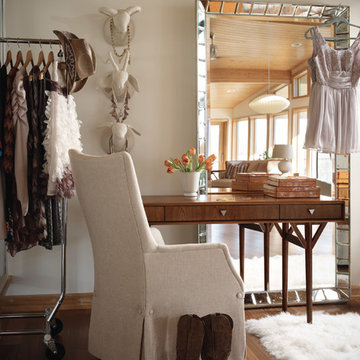
Idéer för mellanstora rustika allrum med öppen planlösning, med vita väggar och mellanmörkt trägolv
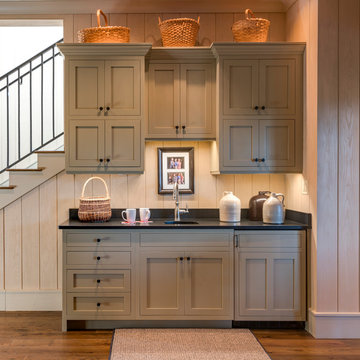
Basement/Lower Level: Painted kitchenette cabinets contrast with the dark countertop. A microwave is hidden behind doors in the upper cabinet.
Idéer för att renovera ett stort rustikt allrum med öppen planlösning, med ett spelrum, beige väggar, mellanmörkt trägolv och en fristående TV
Idéer för att renovera ett stort rustikt allrum med öppen planlösning, med ett spelrum, beige väggar, mellanmörkt trägolv och en fristående TV
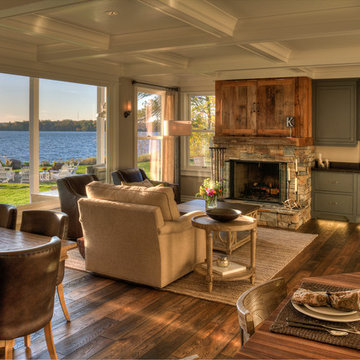
Exempel på ett mellanstort rustikt allrum med öppen planlösning, med en standard öppen spis, en spiselkrans i sten, en hemmabar, beige väggar, mellanmörkt trägolv och brunt golv
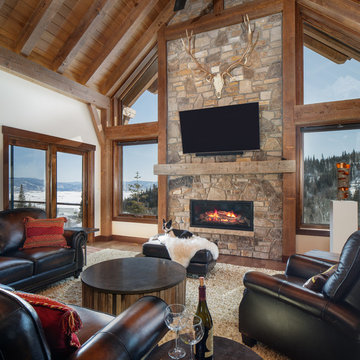
Fireplace, timber, stone
Bild på ett rustikt allrum, med vita väggar, mellanmörkt trägolv, en bred öppen spis, en spiselkrans i sten och en väggmonterad TV
Bild på ett rustikt allrum, med vita väggar, mellanmörkt trägolv, en bred öppen spis, en spiselkrans i sten och en väggmonterad TV
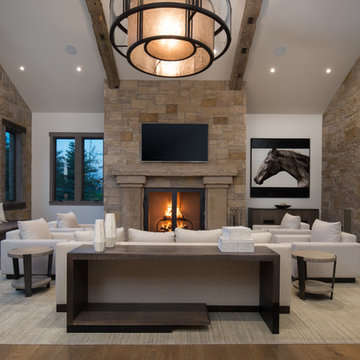
Foto på ett rustikt allrum med öppen planlösning, med mellanmörkt trägolv, en standard öppen spis, en spiselkrans i sten och en väggmonterad TV
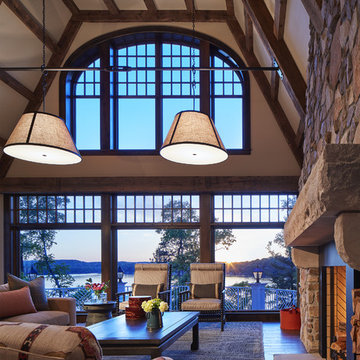
Builder: John Kraemer & Sons | Architecture: Murphy & Co. Design | Interiors: Engler Studio | Photography: Corey Gaffer
Inspiration för ett stort rustikt allrum med öppen planlösning, med mellanmörkt trägolv, en standard öppen spis, en spiselkrans i sten, beige väggar och brunt golv
Inspiration för ett stort rustikt allrum med öppen planlösning, med mellanmörkt trägolv, en standard öppen spis, en spiselkrans i sten, beige väggar och brunt golv
2 009 foton på rustikt allrum, med mellanmörkt trägolv
6
