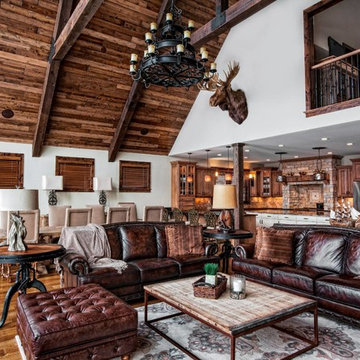10 018 foton på rustikt allrum med öppen planlösning
Sortera efter:
Budget
Sortera efter:Populärt i dag
81 - 100 av 10 018 foton
Artikel 1 av 3

Rustik inredning av ett stort allrum med öppen planlösning, med ett finrum, beige väggar, mellanmörkt trägolv, en standard öppen spis, en spiselkrans i sten och brunt golv
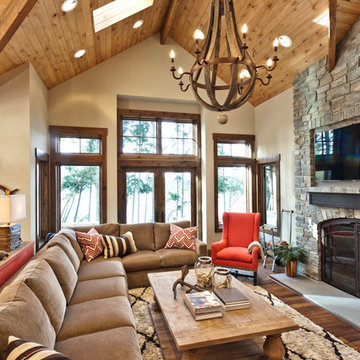
Cathedral ceiling with natural wood, full stone fireplace surround with wall mounted TV
Idéer för att renovera ett rustikt allrum med öppen planlösning, med beige väggar, mellanmörkt trägolv, en standard öppen spis och en spiselkrans i sten
Idéer för att renovera ett rustikt allrum med öppen planlösning, med beige väggar, mellanmörkt trägolv, en standard öppen spis och en spiselkrans i sten
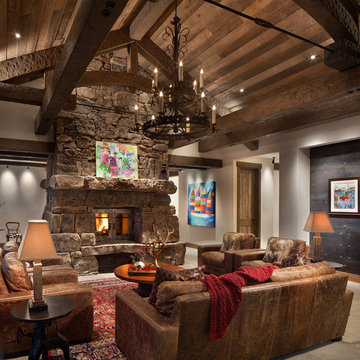
Located on the pristine Glenn Lake in Eureka, Montana, Robertson Lake House was designed for a family as a summer getaway. The design for this retreat took full advantage of an idyllic lake setting. With stunning views of the lake and all the wildlife that inhabits the area it was a perfect platform to use large glazing and create fun outdoor spaces.
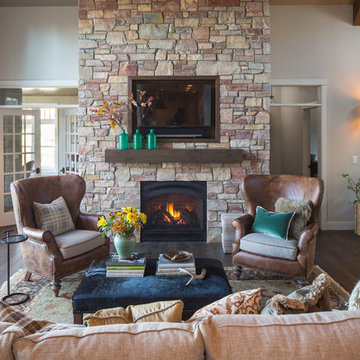
Idéer för ett rustikt allrum med öppen planlösning, med ett finrum, mellanmörkt trägolv, en standard öppen spis, en spiselkrans i sten och en väggmonterad TV
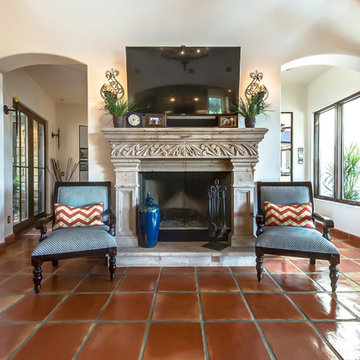
16x16 Super Sealed Saltillo tile. Pinon Cantera Stone Fireplace.
Materials Supplied and Installed by Rustico Tile and Stone. Wholesale prices and Worldwide Shipping.
(512) 260-9111 / info@rusticotile.com / RusticoTile.com
Rustico Tile and Stone
Photos by Jeff Harris, Austin Imaging

Gibeon Photography
Rustik inredning av ett stort allrum med öppen planlösning, med svarta väggar, ljust trägolv och en spiselkrans i sten
Rustik inredning av ett stort allrum med öppen planlösning, med svarta väggar, ljust trägolv och en spiselkrans i sten
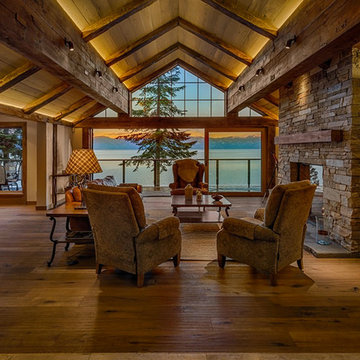
Reclaimed oak-wrapped structural members communicate with the existing home’s material pallet while monolithic stone elements lend much-needed vertical relief and visual texture within this stunning yet simply elegant great room. Photo by Vance Fox
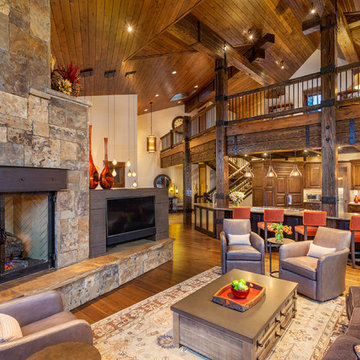
Pinnacle Mountain Homes
Inredning av ett rustikt allrum med öppen planlösning, med vita väggar, mellanmörkt trägolv, en standard öppen spis och en spiselkrans i sten
Inredning av ett rustikt allrum med öppen planlösning, med vita väggar, mellanmörkt trägolv, en standard öppen spis och en spiselkrans i sten
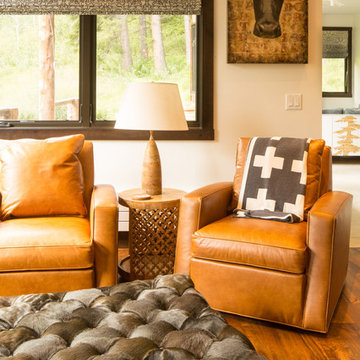
Leather "Paolo Swivel Chairs" from Hickory Chair, a hide ottoman, and wood accents add texture to a comfortable seating area with farmhouse flair. Art by Mike Weber from the Deihl Gallery in Jackson. Throw from Mountain Dandy in Jackson. Perry Luxe flat-fold Roman shades in Classic Cloth "Montaigne in Black Iris" textiles.
Photo by David Agnello
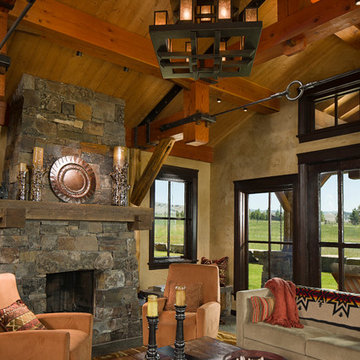
The high tongue and groove ceiling, timber trusses, and rustic lighting add character to this space.
Idéer för ett mellanstort rustikt allrum med öppen planlösning, med en standard öppen spis, en spiselkrans i sten, ett finrum, beige väggar, mellanmörkt trägolv och brunt golv
Idéer för ett mellanstort rustikt allrum med öppen planlösning, med en standard öppen spis, en spiselkrans i sten, ett finrum, beige väggar, mellanmörkt trägolv och brunt golv
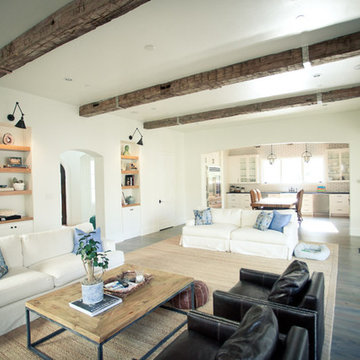
Inredning av ett rustikt mycket stort allrum med öppen planlösning, med vita väggar
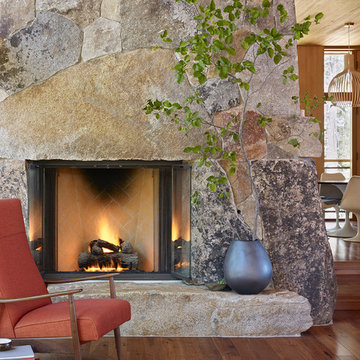
Exempel på ett mycket stort rustikt allrum med öppen planlösning, med en spiselkrans i sten
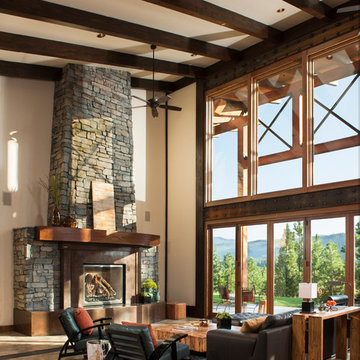
Foto på ett rustikt allrum med öppen planlösning, med beige väggar, en standard öppen spis och en spiselkrans i sten

This award-winning and intimate cottage was rebuilt on the site of a deteriorating outbuilding. Doubling as a custom jewelry studio and guest retreat, the cottage’s timeless design was inspired by old National Parks rough-stone shelters that the owners had fallen in love with. A single living space boasts custom built-ins for jewelry work, a Murphy bed for overnight guests, and a stone fireplace for warmth and relaxation. A cozy loft nestles behind rustic timber trusses above. Expansive sliding glass doors open to an outdoor living terrace overlooking a serene wooded meadow.
Photos by: Emily Minton Redfield
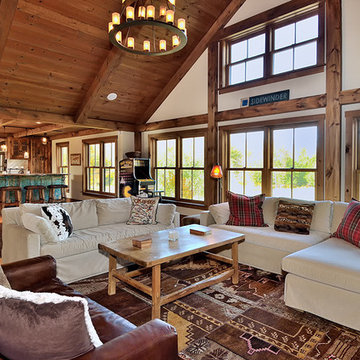
Jim Fuhrmann
Idéer för rustika allrum med öppen planlösning, med ljust trägolv
Idéer för rustika allrum med öppen planlösning, med ljust trägolv

The goal of this project was to build a house that would be energy efficient using materials that were both economical and environmentally conscious. Due to the extremely cold winter weather conditions in the Catskills, insulating the house was a primary concern. The main structure of the house is a timber frame from an nineteenth century barn that has been restored and raised on this new site. The entirety of this frame has then been wrapped in SIPs (structural insulated panels), both walls and the roof. The house is slab on grade, insulated from below. The concrete slab was poured with a radiant heating system inside and the top of the slab was polished and left exposed as the flooring surface. Fiberglass windows with an extremely high R-value were chosen for their green properties. Care was also taken during construction to make all of the joints between the SIPs panels and around window and door openings as airtight as possible. The fact that the house is so airtight along with the high overall insulatory value achieved from the insulated slab, SIPs panels, and windows make the house very energy efficient. The house utilizes an air exchanger, a device that brings fresh air in from outside without loosing heat and circulates the air within the house to move warmer air down from the second floor. Other green materials in the home include reclaimed barn wood used for the floor and ceiling of the second floor, reclaimed wood stairs and bathroom vanity, and an on-demand hot water/boiler system. The exterior of the house is clad in black corrugated aluminum with an aluminum standing seam roof. Because of the extremely cold winter temperatures windows are used discerningly, the three largest windows are on the first floor providing the main living areas with a majestic view of the Catskill mountains.

Photos by Whitney Kamman
Inredning av ett rustikt stort allrum med öppen planlösning, med ett finrum, beige väggar, mellanmörkt trägolv, en standard öppen spis, en spiselkrans i metall, brunt golv och en väggmonterad TV
Inredning av ett rustikt stort allrum med öppen planlösning, med ett finrum, beige väggar, mellanmörkt trägolv, en standard öppen spis, en spiselkrans i metall, brunt golv och en väggmonterad TV
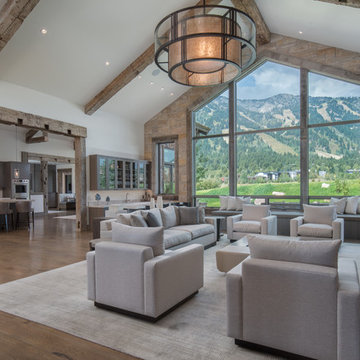
Idéer för att renovera ett rustikt allrum med öppen planlösning, med vita väggar, brunt golv och mellanmörkt trägolv

Ric Stovall
Exempel på ett stort rustikt allrum med öppen planlösning, med ett finrum, beige väggar, en standard öppen spis, en spiselkrans i sten och mörkt trägolv
Exempel på ett stort rustikt allrum med öppen planlösning, med ett finrum, beige väggar, en standard öppen spis, en spiselkrans i sten och mörkt trägolv
10 018 foton på rustikt allrum med öppen planlösning
5
