1 622 foton på rustikt allrum
Sortera efter:
Budget
Sortera efter:Populärt i dag
21 - 40 av 1 622 foton
Artikel 1 av 3
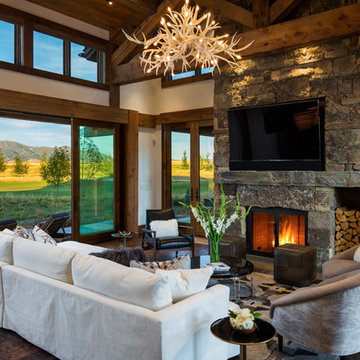
Neumann Photography
Inspiration för ett stort rustikt allrum med öppen planlösning, med vita väggar, mörkt trägolv, en standard öppen spis, en spiselkrans i sten, en väggmonterad TV och brunt golv
Inspiration för ett stort rustikt allrum med öppen planlösning, med vita väggar, mörkt trägolv, en standard öppen spis, en spiselkrans i sten, en väggmonterad TV och brunt golv
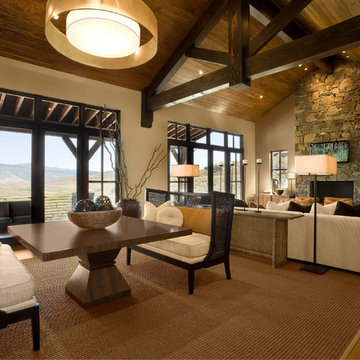
Scott Zimmerman, Mountain rustic/contemporary home/great room in Park City Utah. Great mix of texture and clean lines. Design in 2007!
Idéer för mycket stora rustika allrum, med beige väggar, mellanmörkt trägolv, en standard öppen spis, en spiselkrans i sten och en väggmonterad TV
Idéer för mycket stora rustika allrum, med beige väggar, mellanmörkt trägolv, en standard öppen spis, en spiselkrans i sten och en väggmonterad TV
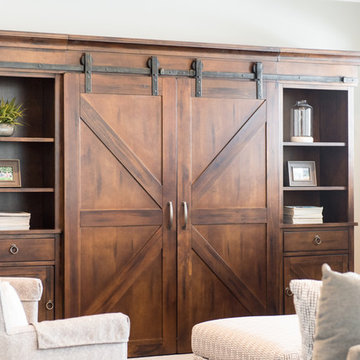
Foto på ett mellanstort rustikt avskilt allrum, med vita väggar och en dold TV

Gary Hall
Foto på ett mellanstort rustikt avskilt allrum, med en hemmabar, vita väggar, skiffergolv, en standard öppen spis, en spiselkrans i sten och grått golv
Foto på ett mellanstort rustikt avskilt allrum, med en hemmabar, vita väggar, skiffergolv, en standard öppen spis, en spiselkrans i sten och grått golv
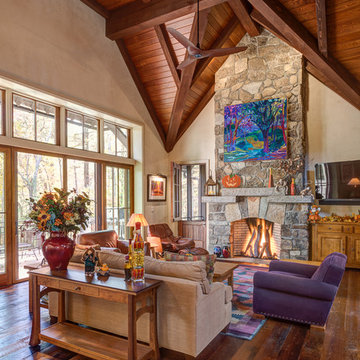
This eclectic mountain home nestled in the Blue Ridge Mountains showcases an unexpected but harmonious blend of design influences. The European-inspired architecture, featuring native stone, heavy timbers and a cedar shake roof, complement the rustic setting. Inside, details like tongue and groove cypress ceilings, plaster walls and reclaimed heart pine floors create a warm and inviting backdrop punctuated with modern rustic fixtures and vibrant splashes of color.
Meechan Architectural Photography
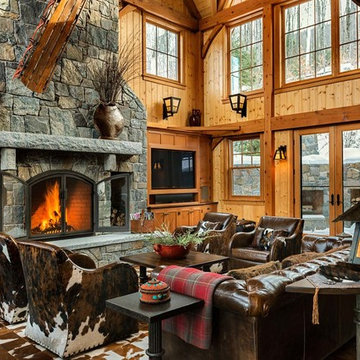
This three-story vacation home for a family of ski enthusiasts features 5 bedrooms and a six-bed bunk room, 5 1/2 bathrooms, kitchen, dining room, great room, 2 wet bars, great room, exercise room, basement game room, office, mud room, ski work room, decks, stone patio with sunken hot tub, garage, and elevator.
The home sits into an extremely steep, half-acre lot that shares a property line with a ski resort and allows for ski-in, ski-out access to the mountain’s 61 trails. This unique location and challenging terrain informed the home’s siting, footprint, program, design, interior design, finishes, and custom made furniture.
Credit: Samyn-D'Elia Architects
Project designed by Franconia interior designer Randy Trainor. She also serves the New Hampshire Ski Country, Lake Regions and Coast, including Lincoln, North Conway, and Bartlett.
For more about Randy Trainor, click here: https://crtinteriors.com/
To learn more about this project, click here: https://crtinteriors.com/ski-country-chic/
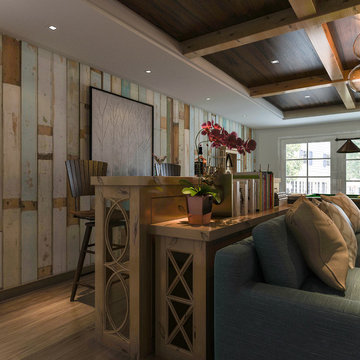
Knotty alder and painted wood cabinetry doors make a statement in this family game room. French lites in several styles and a gathering table along with matching built-in bar with marble counter and back splash and matching coffee table create a rustic chic room.
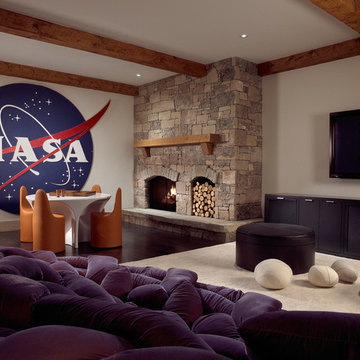
Idéer för att renovera ett stort rustikt avskilt allrum, med vita väggar, en väggmonterad TV, ett spelrum, mörkt trägolv, en bred öppen spis, en spiselkrans i sten och brunt golv
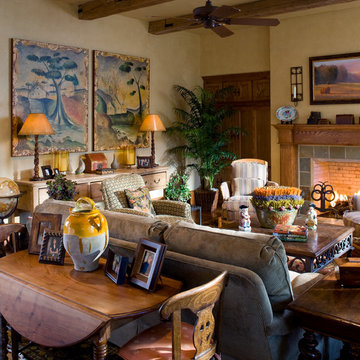
Bild på ett stort rustikt allrum med öppen planlösning, med beige väggar, mellanmörkt trägolv, en standard öppen spis, en spiselkrans i trä och en dold TV
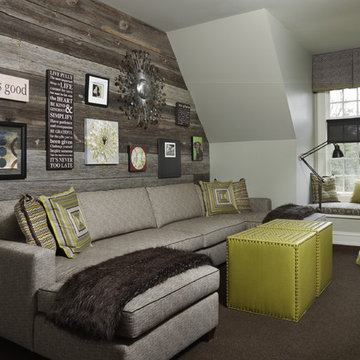
© Beth Singer Photographer
Idéer för att renovera ett mellanstort rustikt avskilt allrum, med vita väggar, heltäckningsmatta och brunt golv
Idéer för att renovera ett mellanstort rustikt avskilt allrum, med vita väggar, heltäckningsmatta och brunt golv
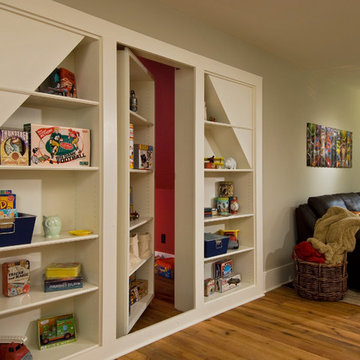
A European-California influenced Custom Home sits on a hill side with an incredible sunset view of Saratoga Lake. This exterior is finished with reclaimed Cypress, Stucco and Stone. While inside, the gourmet kitchen, dining and living areas, custom office/lounge and Witt designed and built yoga studio create a perfect space for entertaining and relaxation. Nestle in the sun soaked veranda or unwind in the spa-like master bath; this home has it all. Photos by Randall Perry Photography.
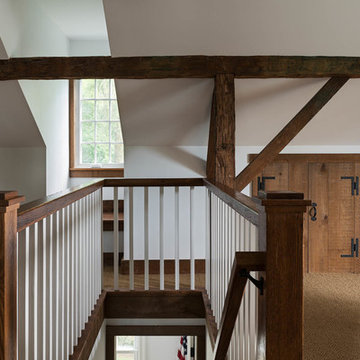
Rob Karosis: Photographer
Inspiration för ett mellanstort rustikt avskilt allrum, med vita väggar, mellanmörkt trägolv och brunt golv
Inspiration för ett mellanstort rustikt avskilt allrum, med vita väggar, mellanmörkt trägolv och brunt golv
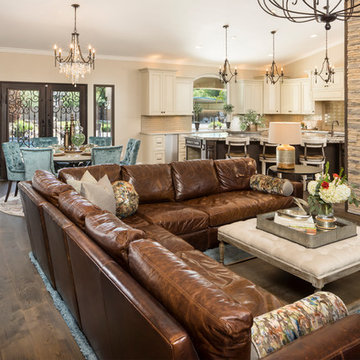
Shown in this photo: Leather sectional with custom pillows, tufted ottoman, stack stone wall, one-tier chandelier with authentic seashells, custom upholstered tufted dining chairs with nail heads, custom iron French door and windows, crackle glass brick backsplash, bronze 3-light pendant chandeliers, European oak wire brushed flooring and accessories/finishing touches designed by LMOH Home. | Photography Joshua Caldwell.

This three-story vacation home for a family of ski enthusiasts features 5 bedrooms and a six-bed bunk room, 5 1/2 bathrooms, kitchen, dining room, great room, 2 wet bars, great room, exercise room, basement game room, office, mud room, ski work room, decks, stone patio with sunken hot tub, garage, and elevator.
The home sits into an extremely steep, half-acre lot that shares a property line with a ski resort and allows for ski-in, ski-out access to the mountain’s 61 trails. This unique location and challenging terrain informed the home’s siting, footprint, program, design, interior design, finishes, and custom made furniture.
Credit: Samyn-D'Elia Architects
Project designed by Franconia interior designer Randy Trainor. She also serves the New Hampshire Ski Country, Lake Regions and Coast, including Lincoln, North Conway, and Bartlett.
For more about Randy Trainor, click here: https://crtinteriors.com/
To learn more about this project, click here: https://crtinteriors.com/ski-country-chic/
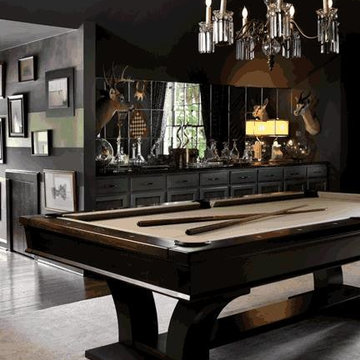
Any man cave can be complete with a sleek, dark wood pool table. The light felt color provides some contrast and brightness to the dark room. This gorgeous Billiard Factory pool table serves as the main focal point of this luxurious space.
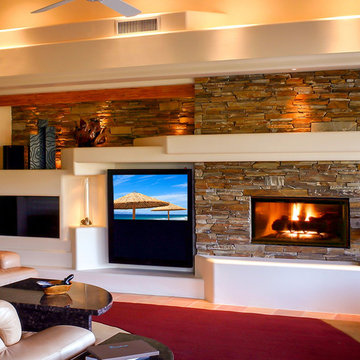
So you bought a TV and the question is "how to display it?" The typical solution, hang it on the wall. DAGR Design Custom Home Theater thinks outside the box creating an entire area focal point. A "one size fits all" concept is NOT what DAGR is about. Our clients look to us for artistic, creative solutions.

The now famous conversation pit, The Pit, at the Carpenter's Cabin in Hocking Hills, Ohio.
Designed as a family vacation home and offered as a vacation rental through direct booking at www.staythehockinghills.com and on Airbnb.
Architecture and Interiors by Details Design.
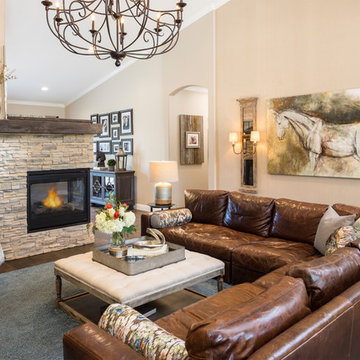
Shown in this photo: English bronze chandelier, leather sectional with custom pillows, tufted ottoman, metallic linen wallcovering, stack stone wall with custom 10-foot wrapped reclaimed wood mantle, horse art, mirror paneled sconces, accessories/finishing touches designed by LMOH Home. | Photography Joshua Caldwell.
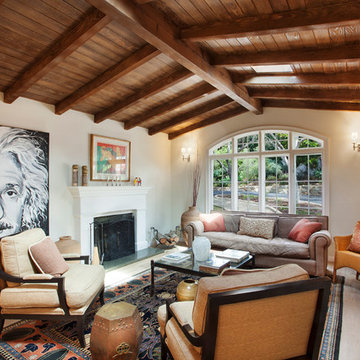
Patrick W Price Photo Credit
Idéer för att renovera ett stort rustikt allrum med öppen planlösning, med vita väggar, mellanmörkt trägolv, en spiselkrans i gips och en standard öppen spis
Idéer för att renovera ett stort rustikt allrum med öppen planlösning, med vita väggar, mellanmörkt trägolv, en spiselkrans i gips och en standard öppen spis
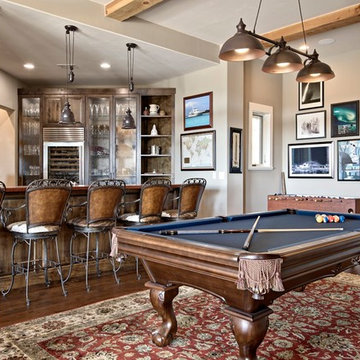
Contemporary Ranch with a Southwest flair. This ranch home brings together all the styles this couple loves. The home has a separate casita with two bedrooms including ensuite baths as well as a casita kitchen and living area with a private patio for guests and family member visits. A stunning infinity pool takes advantage of the hill country vistas. Livestock including zebras, jackstock and longhorn cattle can often be seen from the pool and wrap around patio outdoor kitchen.
This modern ranch home also has an open floor plan including an expansive family room, chefs' kitchen, bar & game room, offices for both owners and all the luxuries of an upscale urban home.
1 622 foton på rustikt allrum
2