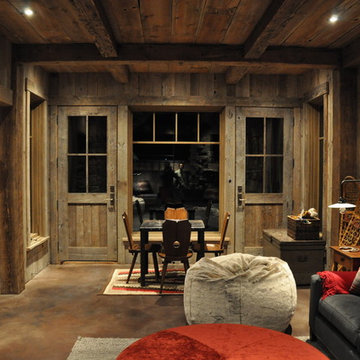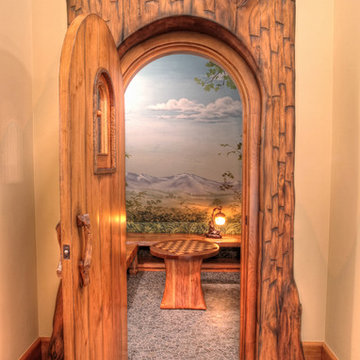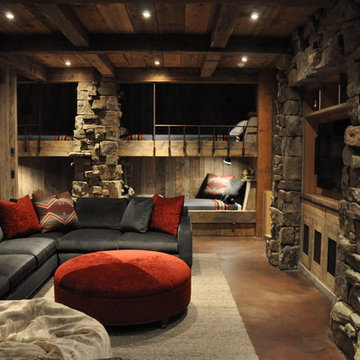Sortera efter:
Budget
Sortera efter:Populärt i dag
21 - 40 av 186 foton
Artikel 1 av 3
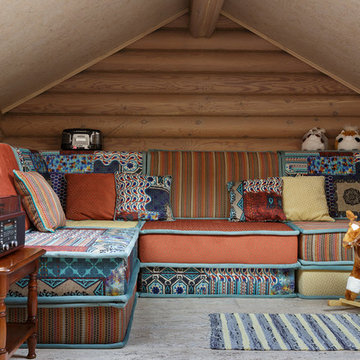
Проект выполнен для студии Elizabeth Interiors и Наташи Ломейко.
Проект опубликован в июльском номере журнала SALON Interior в 2019 году.
Фотограф Иван Сорокин.

The attic space was transformed from a cold storage area of 700 SF to usable space with closed mechanical room and 'stage' area for kids. Structural collar ties were wrapped and stained to match the rustic hand-scraped hardwood floors. LED uplighting on beams adds great daylight effects. Short hallways lead to the dormer windows, required to meet the daylight code for the space. An additional steel metal 'hatch' ships ladder in the floor as a second code-required egress is a fun alternate exit for the kids, dropping into a closet below. The main staircase entrance is concealed with a secret bookcase door. The space is heated with a Mitsubishi attic wall heater, which sufficiently heats the space in Wisconsin winters.
One Room at a Time, Inc.
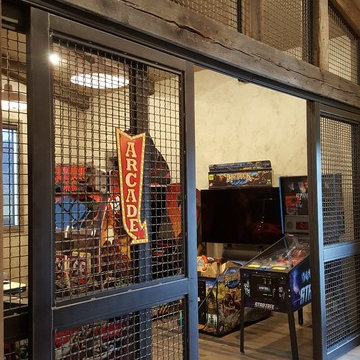
This Party Barn was designed using a mineshaft theme. Our fabrication team brought the builders vision to life. We were able to fabricate the steel mesh walls and track doors for the coat closet, arcade and the wall above the bowling pins. The bowling alleys tables and bar stools have a simple industrial design with a natural steel finish. The chain divider and steel post caps add to the mineshaft look; while the fireplace face and doors add the rustic touch of elegance and relaxation. The industrial theme was further incorporated through out the entire project by keeping open welds on the grab rail, and by using industrial mesh on the handrail around the edge of the loft.

Design, Fabrication, Install & Photography By MacLaren Kitchen and Bath
Designer: Mary Skurecki
Wet Bar: Mouser/Centra Cabinetry with full overlay, Reno door/drawer style with Carbide paint. Caesarstone Pebble Quartz Countertops with eased edge detail (By MacLaren).
TV Area: Mouser/Centra Cabinetry with full overlay, Orleans door style with Carbide paint. Shelving, drawers, and wood top to match the cabinetry with custom crown and base moulding.
Guest Room/Bath: Mouser/Centra Cabinetry with flush inset, Reno Style doors with Maple wood in Bedrock Stain. Custom vanity base in Full Overlay, Reno Style Drawer in Matching Maple with Bedrock Stain. Vanity Countertop is Everest Quartzite.
Bench Area: Mouser/Centra Cabinetry with flush inset, Reno Style doors/drawers with Carbide paint. Custom wood top to match base moulding and benches.
Toy Storage Area: Mouser/Centra Cabinetry with full overlay, Reno door style with Carbide paint. Open drawer storage with roll-out trays and custom floating shelves and base moulding.
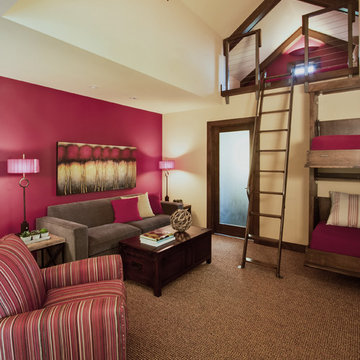
Photo: Joe DeMaio
Idéer för att renovera ett rustikt barnrum kombinerat med lekrum
Idéer för att renovera ett rustikt barnrum kombinerat med lekrum
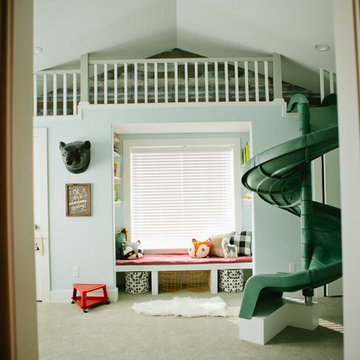
Lindsey Orton
Inspiration för ett stort rustikt könsneutralt barnrum kombinerat med lekrum, med blå väggar
Inspiration för ett stort rustikt könsneutralt barnrum kombinerat med lekrum, med blå väggar
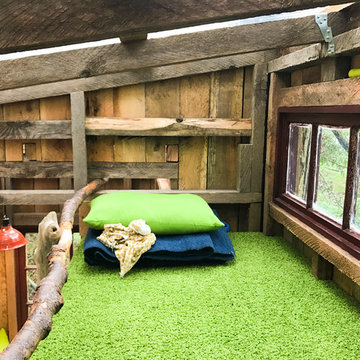
Kids treehouse on Orcas Island WA. All lumber donated by local saw mill.
Bild på ett litet rustikt könsneutralt barnrum kombinerat med lekrum och för 4-10-åringar, med bruna väggar, målat trägolv och blått golv
Bild på ett litet rustikt könsneutralt barnrum kombinerat med lekrum och för 4-10-åringar, med bruna väggar, målat trägolv och blått golv
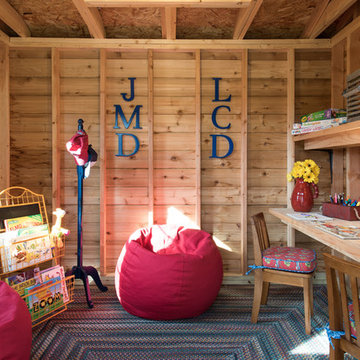
Michael Hunter
Inspiration för små rustika könsneutrala barnrum kombinerat med lekrum och för 4-10-åringar, med betonggolv
Inspiration för små rustika könsneutrala barnrum kombinerat med lekrum och för 4-10-åringar, med betonggolv
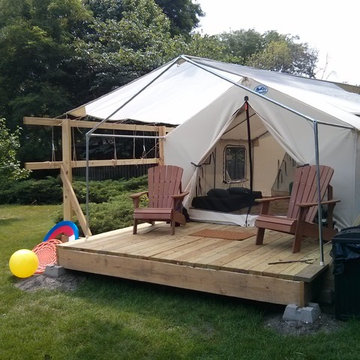
The exterior of our Fort. Photo by K. Day
Bild på ett litet rustikt könsneutralt barnrum kombinerat med lekrum
Bild på ett litet rustikt könsneutralt barnrum kombinerat med lekrum
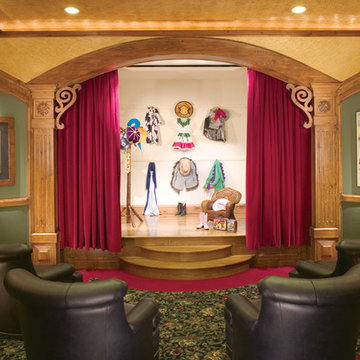
Bild på ett rustikt barnrum kombinerat med lekrum, med gröna väggar
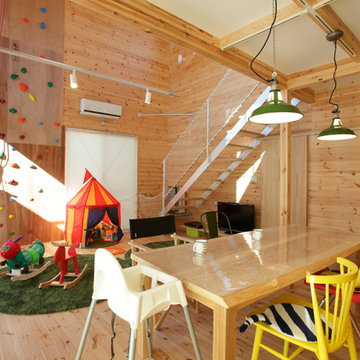
家族が集まるリビング
Exempel på ett rustikt könsneutralt barnrum kombinerat med lekrum och för 4-10-åringar, med bruna väggar, ljust trägolv och brunt golv
Exempel på ett rustikt könsneutralt barnrum kombinerat med lekrum och för 4-10-åringar, med bruna väggar, ljust trägolv och brunt golv
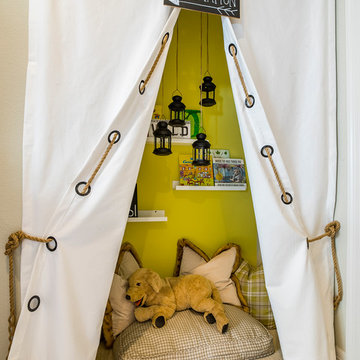
Eric Lucero Photography
Idéer för ett litet rustikt pojkrum kombinerat med lekrum och för 4-10-åringar, med heltäckningsmatta
Idéer för ett litet rustikt pojkrum kombinerat med lekrum och för 4-10-åringar, med heltäckningsmatta
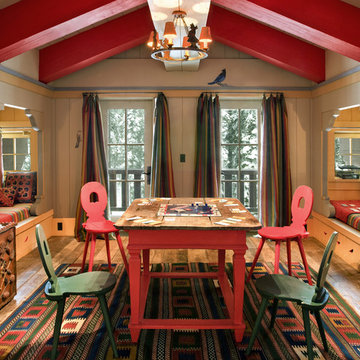
Alpine Ski Chalet
Architect: John Malick & Architects
Photograph by David Wakely
Bild på ett rustikt barnrum kombinerat med lekrum
Bild på ett rustikt barnrum kombinerat med lekrum
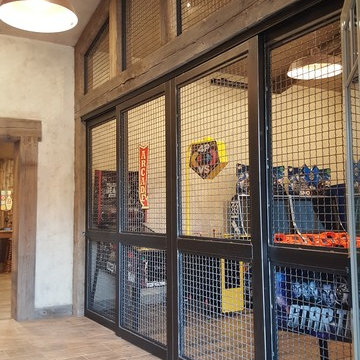
This Party Barn was designed using a mineshaft theme. Our fabrication team brought the builders vision to life. We were able to fabricate the steel mesh walls and track doors for the coat closet, arcade and the wall above the bowling pins. The bowling alleys tables and bar stools have a simple industrial design with a natural steel finish. The chain divider and steel post caps add to the mineshaft look; while the fireplace face and doors add the rustic touch of elegance and relaxation. The industrial theme was further incorporated through out the entire project by keeping open welds on the grab rail, and by using industrial mesh on the handrail around the edge of the loft.

The attic space was transformed from a cold storage area of 700 SF to useable space with closed mechanical room and 'stage' area for kids. Structural collar ties were wrapped and stained to match the rustic hand-scraped hardwood floors. LED uplighting on beams adds great daylight effects. Short hallways lead to the dormer windows, required to meet the daylight code for the space. An additional steel metal 'hatch' ships ladder in the floor as a second code-required egress is a fun alternate exit for the kids, dropping into a closet below. The main staircase entrance is concealed with a secret bookcase door. The space is heated with a Mitsubishi attic wall heater, which sufficiently heats the space in Wisconsin winters.
One Room at a Time, Inc.

In the middle of the bunkbeds sits a stage/play area with a cozy nook underneath.
---
Project by Wiles Design Group. Their Cedar Rapids-based design studio serves the entire Midwest, including Iowa City, Dubuque, Davenport, and Waterloo, as well as North Missouri and St. Louis.
For more about Wiles Design Group, see here: https://wilesdesigngroup.com/
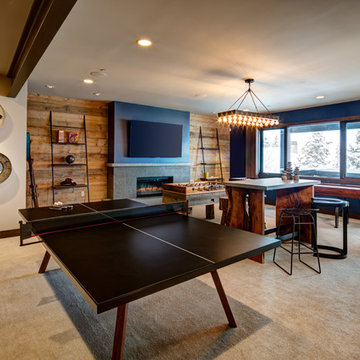
Inspiration för stora rustika könsneutrala tonårsrum kombinerat med lekrum, med blå väggar, heltäckningsmatta och beiget golv
186 foton på rustikt baby- och barnrum kombinerat med lekrum
2


