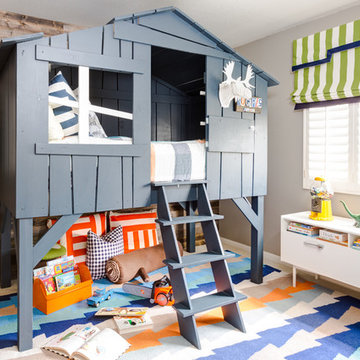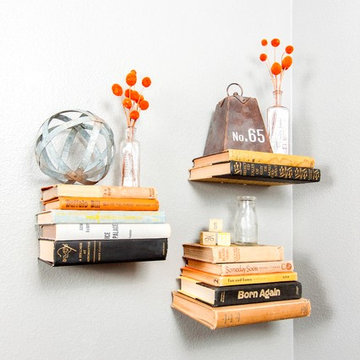Sortera efter:
Budget
Sortera efter:Populärt i dag
1 - 20 av 232 foton
Artikel 1 av 3

Foto på ett stort rustikt barnrum kombinerat med sovrum, med beige väggar, mellanmörkt trägolv och gult golv
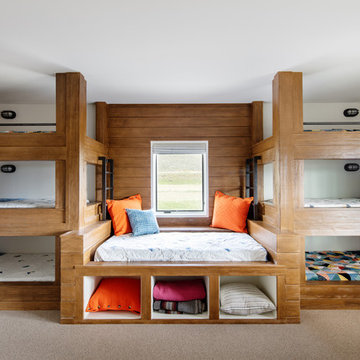
7 bunk room
Bild på ett mycket stort rustikt barnrum, med vita väggar, heltäckningsmatta och beiget golv
Bild på ett mycket stort rustikt barnrum, med vita väggar, heltäckningsmatta och beiget golv
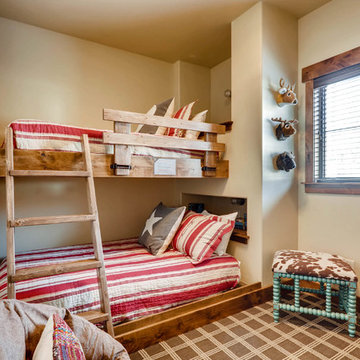
Rent this cabin in Grand Lake Colorado at www.GrandLakeCabinRentals.com
Exempel på ett litet rustikt könsneutralt barnrum kombinerat med sovrum och för 4-10-åringar, med beige väggar, heltäckningsmatta och brunt golv
Exempel på ett litet rustikt könsneutralt barnrum kombinerat med sovrum och för 4-10-åringar, med beige väggar, heltäckningsmatta och brunt golv
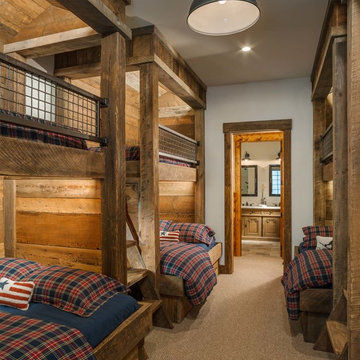
A rustic kids bunk room build with reclaimed wood creating the perfect kids getaway. The upper bunks utilize custom welded steel railings and a vaulted ceiling area within the bunks which include integral lighting elements.
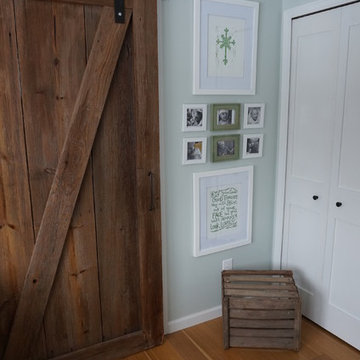
Nursery space for our daughter. All design work done by owner.
Bild på ett mellanstort rustikt babyrum
Bild på ett mellanstort rustikt babyrum

The attic space was transformed from a cold storage area of 700 SF to usable space with closed mechanical room and 'stage' area for kids. Structural collar ties were wrapped and stained to match the rustic hand-scraped hardwood floors. LED uplighting on beams adds great daylight effects. Short hallways lead to the dormer windows, required to meet the daylight code for the space. An additional steel metal 'hatch' ships ladder in the floor as a second code-required egress is a fun alternate exit for the kids, dropping into a closet below. The main staircase entrance is concealed with a secret bookcase door. The space is heated with a Mitsubishi attic wall heater, which sufficiently heats the space in Wisconsin winters.
One Room at a Time, Inc.
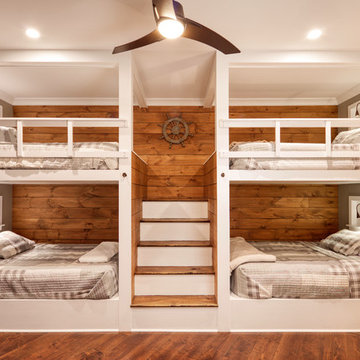
This house features an open concept floor plan, with expansive windows that truly capture the 180-degree lake views. The classic design elements, such as white cabinets, neutral paint colors, and natural wood tones, help make this house feel bright and welcoming year round.
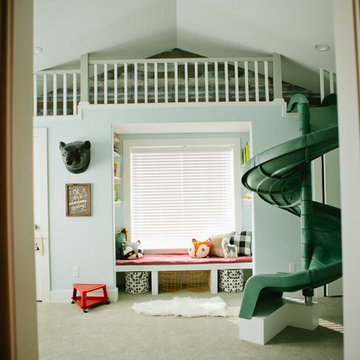
Lindsey Orton
Inspiration för ett stort rustikt könsneutralt barnrum kombinerat med lekrum, med blå väggar
Inspiration för ett stort rustikt könsneutralt barnrum kombinerat med lekrum, med blå väggar
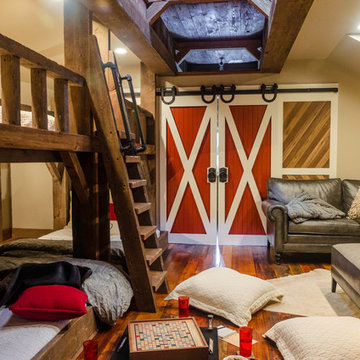
The 15' x 20' playroom houses 6 beds, while still providing ample room for games and entertainment.
Photo by: Daniel Contelmo Jr.
Bild på ett mellanstort rustikt könsneutralt tonårsrum kombinerat med lekrum, med beige väggar och mellanmörkt trägolv
Bild på ett mellanstort rustikt könsneutralt tonårsrum kombinerat med lekrum, med beige väggar och mellanmörkt trägolv
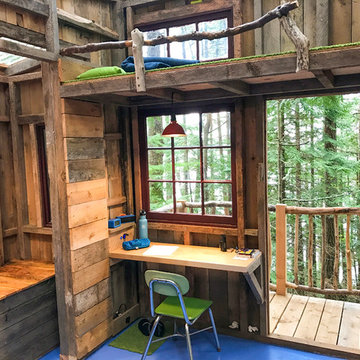
Kids treehouse on Orcas Island WA. All lumber donated by local saw mill.
Idéer för ett litet rustikt könsneutralt barnrum kombinerat med lekrum och för 4-10-åringar, med bruna väggar, målat trägolv och blått golv
Idéer för ett litet rustikt könsneutralt barnrum kombinerat med lekrum och för 4-10-åringar, med bruna väggar, målat trägolv och blått golv

This kids bunk bed room has a camping and outdoor vibe. The kids love hiking and being outdoors and this room was perfect for some mountain decals and a little pretend fireplace. We also added custom cabinets around the reading nook bench under the window.
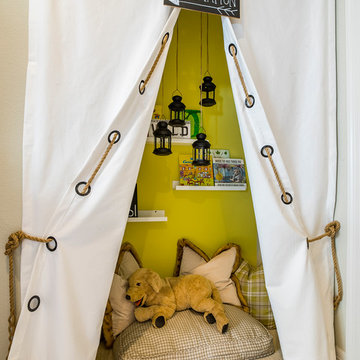
Eric Lucero Photography
Idéer för ett litet rustikt pojkrum kombinerat med lekrum och för 4-10-åringar, med heltäckningsmatta
Idéer för ett litet rustikt pojkrum kombinerat med lekrum och för 4-10-åringar, med heltäckningsmatta
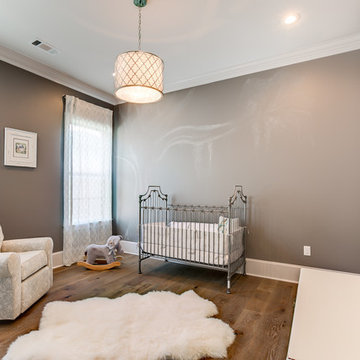
Southern Builders is a commercial and residential builder located in the New Orleans area. We have been serving Southeast Louisiana and Mississippi since 1980, building single family homes, custom homes, apartments, condos, and commercial buildings.
We believe in working close with our clients, whether as a subcontractor or a general contractor. Our success comes from building a team between the owner, the architects and the workers in the field. If your design demands that southern charm, it needs a team that will bring professional leadership and pride to your project. Southern Builders is that team. We put your interest and personal touch into the small details that bring large results.
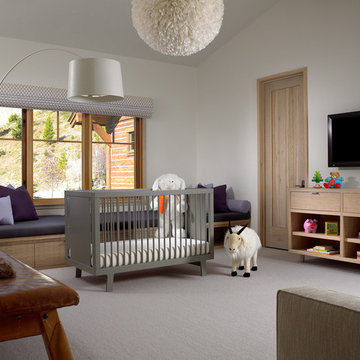
Inredning av ett rustikt mellanstort könsneutralt babyrum, med vita väggar, heltäckningsmatta och grått golv
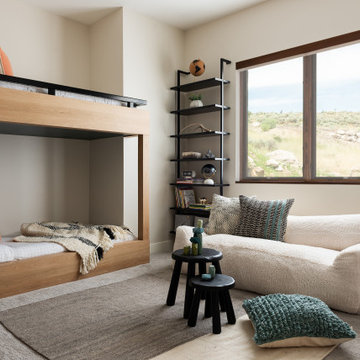
Inspiration för ett mellanstort rustikt könsneutralt barnrum kombinerat med lekrum och för 4-10-åringar, med heltäckningsmatta, grått golv och beige väggar
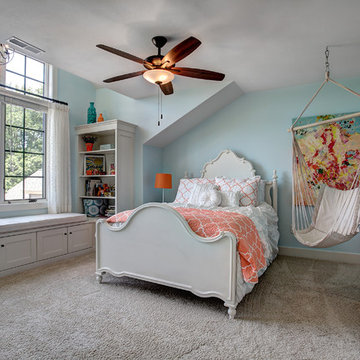
Inspiration för små rustika flickrum kombinerat med sovrum och för 4-10-åringar, med beige väggar, heltäckningsmatta och beiget golv
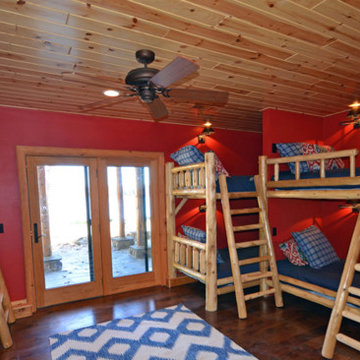
Exempel på ett stort rustikt könsneutralt barnrum kombinerat med sovrum och för 4-10-åringar, med röda väggar, mellanmörkt trägolv och brunt golv
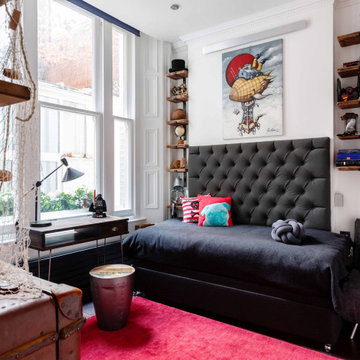
Inspiration för ett mellanstort rustikt barnrum kombinerat med sovrum, med vita väggar, mörkt trägolv och brunt golv
232 foton på rustikt baby- och barnrum
1


