1 495 foton på rustikt badrum, med beiget golv
Sortera efter:
Budget
Sortera efter:Populärt i dag
141 - 160 av 1 495 foton
Artikel 1 av 3

The marble tile shower has a barn-style sliding shower door. Even small spaces need a well designed lighting plan; the bath’s skylight provides natural lighting, while the floating light shelf with small puck lights and a hidden strip light at the rear provide additional lighting.
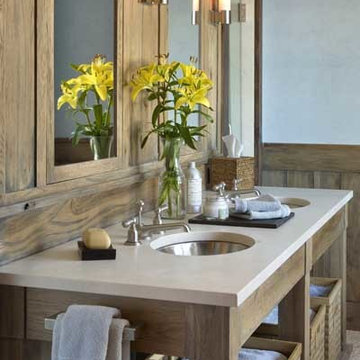
Gordon Gregory
Idéer för ett mellanstort rustikt en-suite badrum, med öppna hyllor, skåp i mellenmörkt trä, vita väggar, klinkergolv i småsten, ett undermonterad handfat, bänkskiva i kalksten och beiget golv
Idéer för ett mellanstort rustikt en-suite badrum, med öppna hyllor, skåp i mellenmörkt trä, vita väggar, klinkergolv i småsten, ett undermonterad handfat, bänkskiva i kalksten och beiget golv
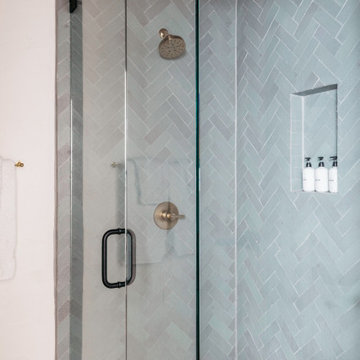
Continuing the blue thin brick herringbone into the shower leaves this hotel bathroom feeling large and luxurious. Our mosaic 2x2s in a neutral tone on the shower pan keep the space light and inviting.
DESIGN
Sara Combs + Rich Combs
PHOTOS
Margaret Austin Photography
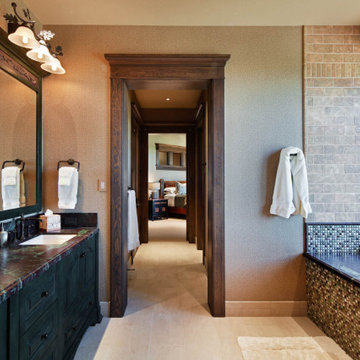
A beautiful rustic bathroom by Cameo Homes Inc. in Wolf Creek Ranch, Utah.
www.cameohomesinc.com
Inredning av ett rustikt flerfärgad flerfärgat badrum, med luckor med upphöjd panel, svarta skåp, ett undermonterat badkar, brun kakel, grå väggar, ett undermonterad handfat och beiget golv
Inredning av ett rustikt flerfärgad flerfärgat badrum, med luckor med upphöjd panel, svarta skåp, ett undermonterat badkar, brun kakel, grå väggar, ett undermonterad handfat och beiget golv
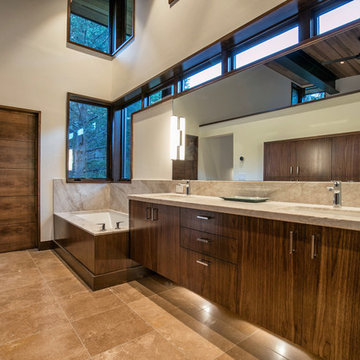
Idéer för rustika beige en-suite badrum, med släta luckor, skåp i mörkt trä, ett undermonterat badkar, beige kakel, vita väggar, ett undermonterad handfat och beiget golv
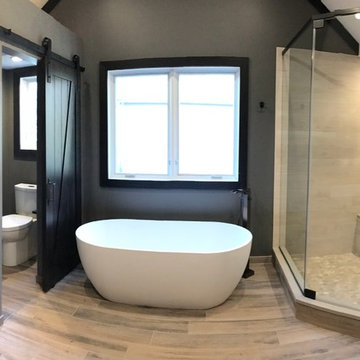
Our owners were looking to upgrade their master bedroom into a hotel-like oasis away from the world with a rustic "ski lodge" feel. The bathroom was gutted, we added some square footage from a closet next door and created a vaulted, spa-like bathroom space with a feature soaking tub. We connected the bedroom to the sitting space beyond to make sure both rooms were able to be used and work together. Added some beams to dress up the ceilings along with a new more modern soffit ceiling complete with an industrial style ceiling fan. The master bed will be positioned at the actual reclaimed barn-wood wall...The gas fireplace is see-through to the sitting area and ties the large space together with a warm accent. This wall is coated in a beautiful venetian plaster. Also included 2 walk-in closet spaces (being fitted with closet systems) and an exercise room.
Pros that worked on the project included: Holly Nase Interiors, S & D Renovations (who coordinated all of the construction), Agentis Kitchen & Bath, Veneshe Master Venetian Plastering, Stoves & Stuff Fireplaces
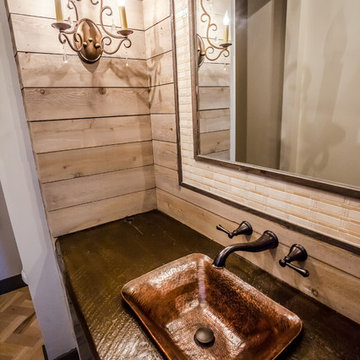
Inredning av ett rustikt mellanstort toalett, med möbel-liknande, skåp i mörkt trä, en toalettstol med hel cisternkåpa, ljust trägolv, ett fristående handfat, träbänkskiva, brun kakel, beige väggar och beiget golv
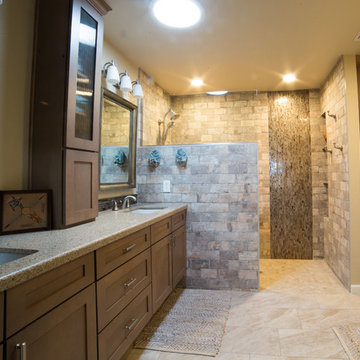
A dark stained barn door is the grand entrance for this gorgeous remodel featuring Wellborn Cabinets, quartz countertops,and 12" x 24" porcelain tile. While beautiful, the real main attraction is the zero threshold spacious walk-in shower covered in Chicago Brick Southside porcelain tile.

A Principal Bathroom project focusing on combining rustic and contemporary features for a timeless effect. With strong inspiration from Moroccan materials and textures, this grand bathroom brings a hint of north Africa with a modern twist.
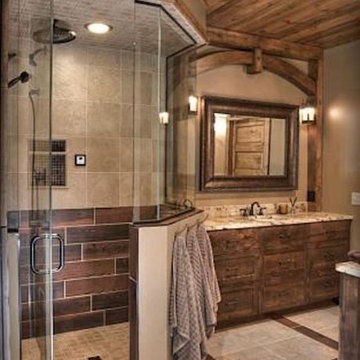
Inspiration för stora rustika en-suite badrum, med skåp i mörkt trä, en hörndusch, dusch med gångjärnsdörr, bruna väggar och beiget golv
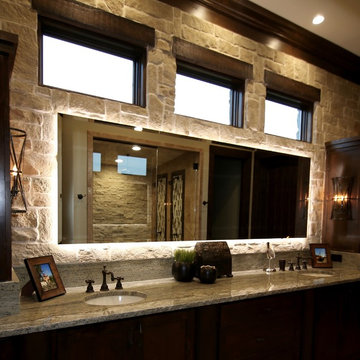
Rustik inredning av ett mellanstort en-suite badrum, med skåp i mörkt trä, ett undermonterad handfat, granitbänkskiva, skåp i shakerstil, travertin golv, en dusch i en alkov, beige kakel, stenkakel, beige väggar, beiget golv och dusch med gångjärnsdörr
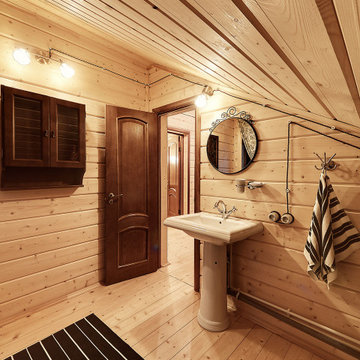
Exempel på ett mellanstort rustikt badrum, med en dusch/badkar-kombination, en toalettstol med separat cisternkåpa, beige väggar, laminatgolv och beiget golv

This house features an open concept floor plan, with expansive windows that truly capture the 180-degree lake views. The classic design elements, such as white cabinets, neutral paint colors, and natural wood tones, help make this house feel bright and welcoming year round.
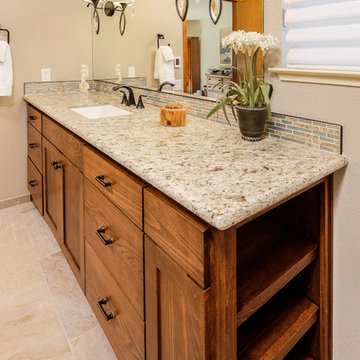
The cabinets were built with special tray drawers and an interior electrical socket so the owner never needs to unplug her hair dryer to put it away. The end of the cabinet has built-in shelving for easy storage and accessibility.

Idéer för ett stort rustikt beige en-suite badrum, med släta luckor, beige kakel, beige väggar, ett integrerad handfat, beiget golv, dusch med gångjärnsdörr, ett fristående badkar, en hörndusch, travertinkakel, travertin golv och bänkskiva i akrylsten

All bathrooms were renovated, as well as new master suite bathroom addition. Details included high-end stone with natural tones and river rock floor.
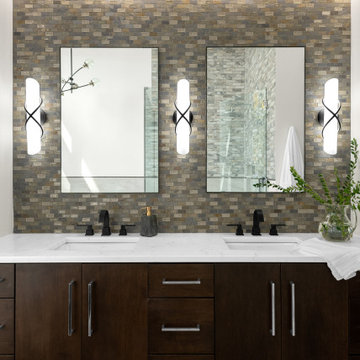
Master bathroom vanity with tile backsplash and cove living.
Inspiration för ett mellanstort rustikt vit vitt en-suite badrum, med släta luckor, skåp i mörkt trä, vit kakel, stenkakel, vita väggar, klinkergolv i keramik, ett undermonterad handfat, bänkskiva i kvartsit och beiget golv
Inspiration för ett mellanstort rustikt vit vitt en-suite badrum, med släta luckor, skåp i mörkt trä, vit kakel, stenkakel, vita väggar, klinkergolv i keramik, ett undermonterad handfat, bänkskiva i kvartsit och beiget golv
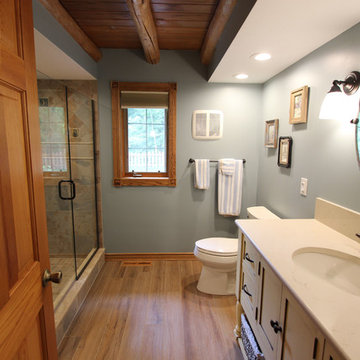
In this log cabin we remodeled the first floor bathroom. The homeowner built and installed all the cabinets. We installed Caesarstone Dreamy Marfil Quartz 3cm with full bullnose and 6” backsplash. Moen Brantford Collection in oil rubbed bronze includes the faucet, towel bar, toilet paper holder, double robe hook and grab bars. Two Moen Light Sconce in oil rubbed bronze were installed. On the floor is 6 x 48 wood look porcelain tile. The shower walls are Slaty Porcelain 12x12 in Orche with 9 decorative animal accent tiles. The shower floor is Slaty 2x2 mosaic tile.
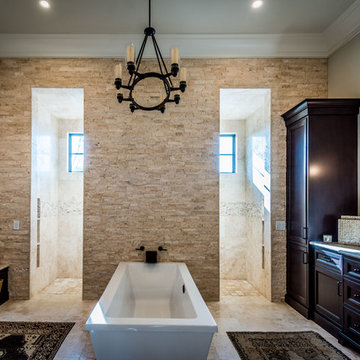
The designer was going for a soft, comfortable, but elegant coastal home look ... and she got it just right in this master bathroom. The free standing tub is framed by the striking split face stack stone travertine wall - absolutely gorgeous. Behind the stacked wall is a walk-in shower with lots of room and sunlight. The sun coming in actually warms the floor. We have Ivory travertine floors for the bathroom and shower walls and a 4 x 4 travertine for the shower floor. The bathroom vanity tops are a polished seashell limestone, a natural seashell limestone, made with Shell Reef. The same limestone is on the bench tops. What a great job of pulling all these details together.
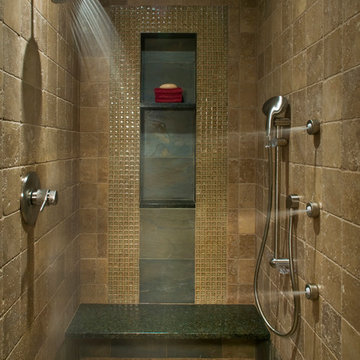
Laura Mettler
Idéer för mellanstora rustika en-suite badrum, med en dusch i en alkov, beige kakel, stenkakel, beige väggar, mosaikgolv, beiget golv och med dusch som är öppen
Idéer för mellanstora rustika en-suite badrum, med en dusch i en alkov, beige kakel, stenkakel, beige väggar, mosaikgolv, beiget golv och med dusch som är öppen
1 495 foton på rustikt badrum, med beiget golv
8
