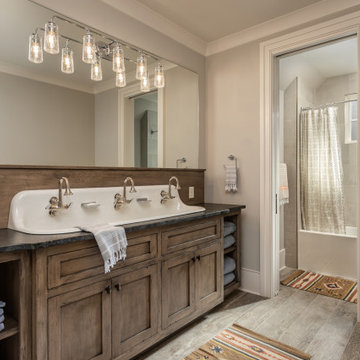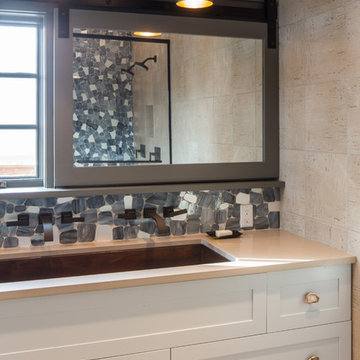306 foton på rustikt badrum, med ett avlångt handfat
Sortera efter:
Budget
Sortera efter:Populärt i dag
141 - 160 av 306 foton
Artikel 1 av 3
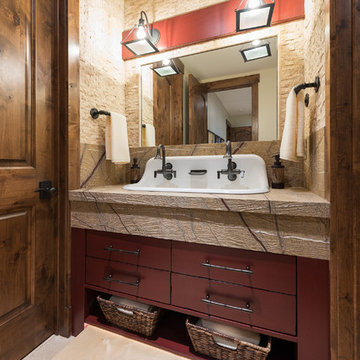
Luxury Home built by Cameo Homes Inc. in Promontory, Park City, Utah for the 2016 Park City Area Showcase of Homes.
Picture Credit: Lucy Call
Park City Home Builders
http://cameohomesinc.com/
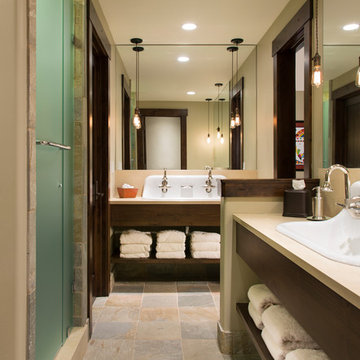
Exempel på ett stort rustikt en-suite badrum, med ett avlångt handfat, luckor med infälld panel, skåp i mörkt trä, marmorbänkskiva, en dusch i en alkov, beige kakel, beige väggar och klinkergolv i keramik
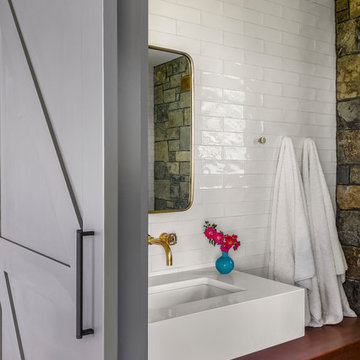
TEAM
Interior Design: LDa Architecture & Interiors
Builder: Dixon Building Company
Landscape Architect: Gregory Lombardi Design
Photographer: Greg Premru Photography
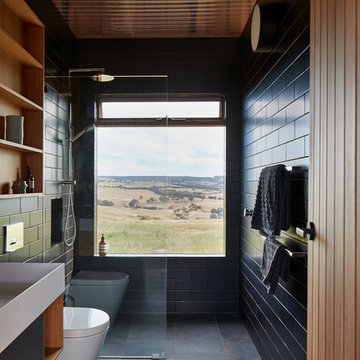
Nulla Vale is a small dwelling and shed located on a large former grazing site. The structure anticipates a more permanent home to be built at some stage in the future. Early settler homes and rural shed types are referenced in the design.
The Shed and House are identical in their overall dimensions and from a distance, their silhouette is the familiar gable ended form commonly associated with farming sheds. Up close, however, the two structures are clearly defined as shed and house through the material, void, and volume. The shed was custom designed by us directly with a shed fabrication company using their systems to create a shed that is part storage part entryways. Clad entirely in heritage grade corrugated galvanized iron with a roof oriented and pitched to maximize solar exposure through the seasons.
The House is constructed from salvaged bricks and corrugated iron in addition to rough sawn timber and new galvanized roofing on pre-engineered timber trusses that are left exposed both inside and out. Materials were selected to meet the clients’ brief that house fit within the cognitive idea of an ‘old shed’. Internally the finishes are the same as outside, no plasterboard and no paint. LED lighting strips concealed on top of the rafters reflect light off the foil-backed insulation. The house provides the means to eat, sleep and wash in a space that is part of the experience of being on the site and not removed from it.
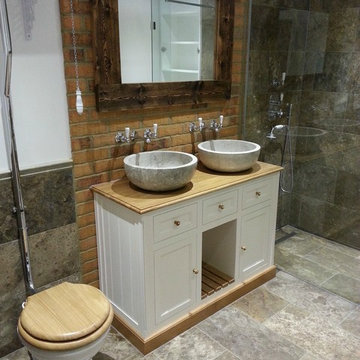
We used a strong pattern in stone for the shower area and floor tiles which played to the rustic traditional style of the bathroom. Exposing part of the original brick wall gave extra texture, style and warmth - setting off the New England style floor standing basin unit with his and her marble basin bowls. This also offers plenty of hidden storage.
The traditional watering can style shower head and shower fittings complement the tall Victorian style cistern WC and basin taps.
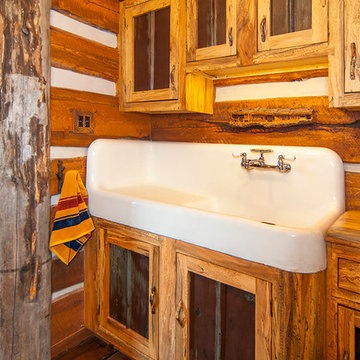
All the wood used in the remodel of this ranch house in South Central Kansas is reclaimed material. Berry Craig, the owner of Reclaimed Wood Creations Inc. searched the country to find the right woods to make this home a reflection of his abilities and a work of art. It started as a 50 year old metal building on a ranch, and was striped down to the red iron structure and completely transformed. It showcases his talent of turning a dream into a reality when it comes to anything wood. Show him a picture of what you would like and he can make it!
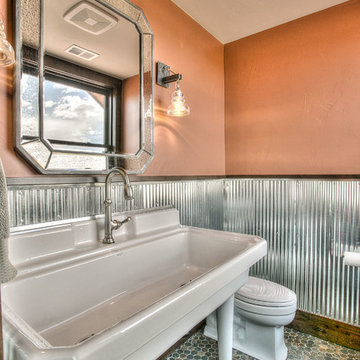
Exempel på ett mellanstort rustikt toalett, med en toalettstol med separat cisternkåpa, orange väggar, mosaikgolv och ett avlångt handfat
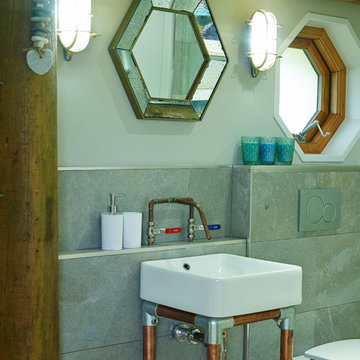
Octagonal windows add to the originality of the space
Inspiration för små rustika badrum, med ett avlångt handfat, en toalettstol med hel cisternkåpa och grå kakel
Inspiration för små rustika badrum, med ett avlångt handfat, en toalettstol med hel cisternkåpa och grå kakel
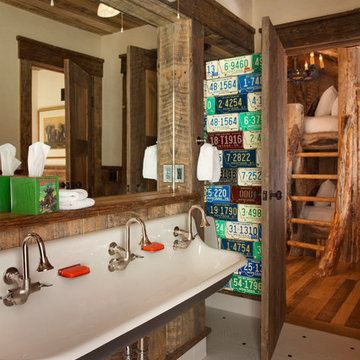
Inspiration för rustika badrum, med beige väggar, mosaikgolv och ett avlångt handfat

Marianne Meyer
Inspiration för mellanstora rustika grått en-suite badrum, med luckor med profilerade fronter, skåp i mörkt trä, ett undermonterat badkar, en dusch/badkar-kombination, brun kakel, mosaik, vita väggar, ljust trägolv, ett avlångt handfat, bänkskiva i betong, brunt golv och med dusch som är öppen
Inspiration för mellanstora rustika grått en-suite badrum, med luckor med profilerade fronter, skåp i mörkt trä, ett undermonterat badkar, en dusch/badkar-kombination, brun kakel, mosaik, vita väggar, ljust trägolv, ett avlångt handfat, bänkskiva i betong, brunt golv och med dusch som är öppen
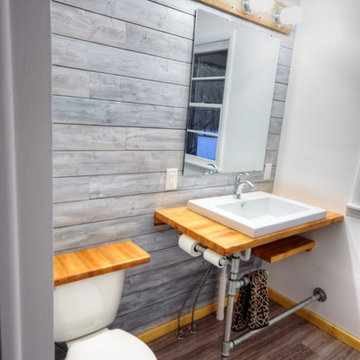
Megan Sharp
Rustik inredning av ett mellanstort badrum, med ett avlångt handfat och träbänkskiva
Rustik inredning av ett mellanstort badrum, med ett avlångt handfat och träbänkskiva
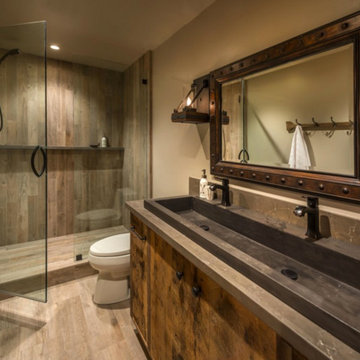
The custom concrete trough sink, combined with the faux wood tiles, give the bathroom a rustic but clean look.
Photography: VanceFox.com
Bild på ett rustikt badrum, med en dusch i en alkov, en toalettstol med hel cisternkåpa, ett avlångt handfat och dusch med gångjärnsdörr
Bild på ett rustikt badrum, med en dusch i en alkov, en toalettstol med hel cisternkåpa, ett avlångt handfat och dusch med gångjärnsdörr
![[Private Residence] Rock Creek Cattle Company](https://st.hzcdn.com/fimgs/pictures/bathrooms/private-residence-rock-creek-cattle-company-sway-and-co-interior-design-img~b8311af905137fef_2795-1-aebc249-w360-h360-b0-p0.jpg)
Rustik inredning av ett mellanstort badrum för barn, med ett avlångt handfat, öppna hyllor, skåp i mellenmörkt trä, träbänkskiva, en kantlös dusch, en toalettstol med hel cisternkåpa, beige kakel, keramikplattor, beige väggar och mörkt trägolv
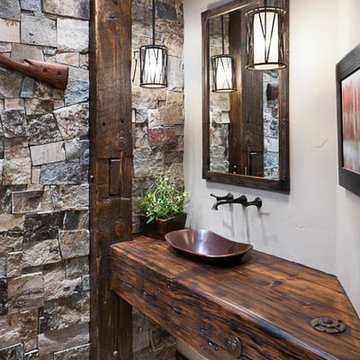
Heidi Long - Longview Studios
Bild på ett rustikt badrum, med ett avlångt handfat, skåp i slitet trä och träbänkskiva
Bild på ett rustikt badrum, med ett avlångt handfat, skåp i slitet trä och träbänkskiva
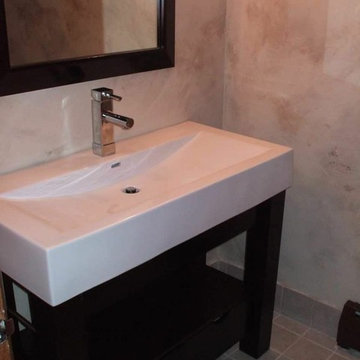
Idéer för små rustika badrum med dusch, med ett avlångt handfat, möbel-liknande, skåp i mörkt trä, en dusch i en alkov, en toalettstol med hel cisternkåpa, grå kakel, keramikplattor, flerfärgade väggar och klinkergolv i keramik
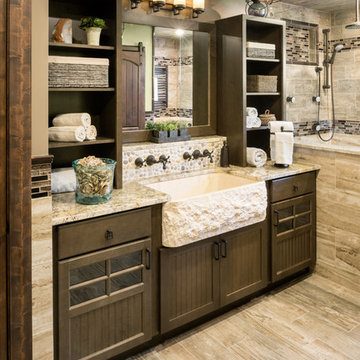
Vanity by Cabico Unique, Plumbing fixtures by Grohe, Lighting by JK Electric, Window by Exodus Hy-lite, Doors and woodwork by Exodus Construction, Tile by Dal-tile
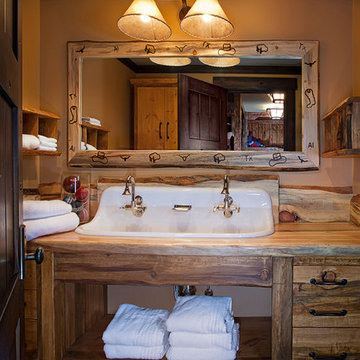
Applied Photography
Bild på ett mellanstort rustikt badrum, med öppna hyllor, skåp i mellenmörkt trä, skiffergolv, ett avlångt handfat, träbänkskiva och beige väggar
Bild på ett mellanstort rustikt badrum, med öppna hyllor, skåp i mellenmörkt trä, skiffergolv, ett avlångt handfat, träbänkskiva och beige väggar
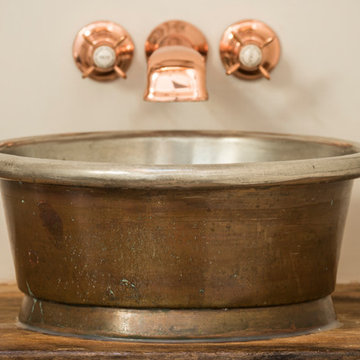
William Holland Rotundus Basin with Artisan Tin Interior - Image Credt: Ben Pipe Photography
Inspiration för ett mellanstort rustikt badrum, med ett avlångt handfat
Inspiration för ett mellanstort rustikt badrum, med ett avlångt handfat
306 foton på rustikt badrum, med ett avlångt handfat
8

