1 335 foton på rustikt badrum, med flerfärgad kakel
Sortera efter:
Budget
Sortera efter:Populärt i dag
81 - 100 av 1 335 foton
Artikel 1 av 3
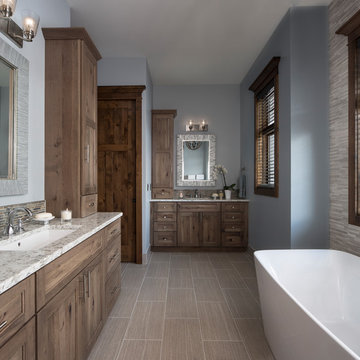
Photo courtesy of Jim McVeigh. Dura Supreme Highland with Morel finish, Rustic Hickory. Quartz countertop Alaskan White. Photography by Beth Singer.
Bild på ett rustikt badrum, med luckor med infälld panel, bruna skåp, ett fristående badkar, en kantlös dusch, flerfärgad kakel, keramikplattor, blå väggar, klinkergolv i keramik, ett undermonterad handfat, bänkskiva i kvarts och beiget golv
Bild på ett rustikt badrum, med luckor med infälld panel, bruna skåp, ett fristående badkar, en kantlös dusch, flerfärgad kakel, keramikplattor, blå väggar, klinkergolv i keramik, ett undermonterad handfat, bänkskiva i kvarts och beiget golv

Exempel på ett rustikt grå grått badrum för barn, med skåp i mellenmörkt trä, en kantlös dusch, en toalettstol med hel cisternkåpa, flerfärgad kakel, mosaik, mosaikgolv, ett nedsänkt handfat, bänkskiva i täljsten, flerfärgat golv, dusch med gångjärnsdörr och luckor med infälld panel
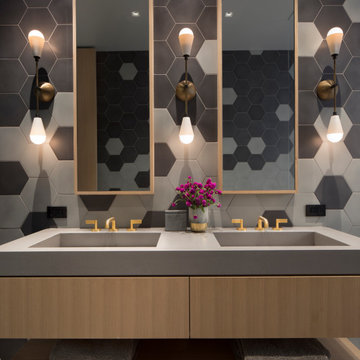
Inspiration för ett rustikt grå grått badrum, med släta luckor, skåp i mellenmörkt trä, flerfärgad kakel, keramikplattor, ett nedsänkt handfat och bänkskiva i betong

The owners of this home came to us with a plan to build a new high-performance home that physically and aesthetically fit on an infill lot in an old well-established neighborhood in Bellingham. The Craftsman exterior detailing, Scandinavian exterior color palette, and timber details help it blend into the older neighborhood. At the same time the clean modern interior allowed their artistic details and displayed artwork take center stage.
We started working with the owners and the design team in the later stages of design, sharing our expertise with high-performance building strategies, custom timber details, and construction cost planning. Our team then seamlessly rolled into the construction phase of the project, working with the owners and Michelle, the interior designer until the home was complete.
The owners can hardly believe the way it all came together to create a bright, comfortable, and friendly space that highlights their applied details and favorite pieces of art.
Photography by Radley Muller Photography
Design by Deborah Todd Building Design Services
Interior Design by Spiral Studios

We were hired to design a Northern Michigan home for our clients to retire. They wanted an inviting “Mountain Rustic” style that would offer a casual, warm and inviting feeling while also taking advantage of the view of nearby Deer Lake. Most people downsize in retirement, but for our clients more space was a virtue. The main level provides a large kitchen that flows into open concept dining and living. With all their family and visitors, ample entertaining and gathering space was necessary. A cozy three-season room which also opens onto a large deck provide even more space. The bonus room above the attached four car garage was a perfect spot for a bunk room. A finished lower level provided even more space for the grandkids to claim as their own, while the main level master suite allows grandma and grandpa to have their own retreat. Rustic details like a reclaimed lumber wall that includes six different varieties of wood, large fireplace, exposed beams and antler chandelier lend to the rustic feel our client’s desired. Ultimately, we were able to capture and take advantage of as many views as possible while also maintaining the cozy and warm atmosphere on the interior. This gorgeous home with abundant space makes it easy for our clients to enjoy the company of their five children and seven grandchildren who come from near and far to enjoy the home.
- Jacqueline Southby Photography
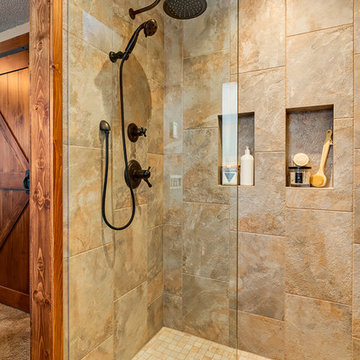
Calgary Photos
Idéer för ett litet rustikt badrum med dusch, med möbel-liknande, skåp i mellenmörkt trä, en öppen dusch, en toalettstol med hel cisternkåpa, flerfärgad kakel, stenhäll, beige väggar, klinkergolv i keramik, ett piedestal handfat och bänkskiva i kvarts
Idéer för ett litet rustikt badrum med dusch, med möbel-liknande, skåp i mellenmörkt trä, en öppen dusch, en toalettstol med hel cisternkåpa, flerfärgad kakel, stenhäll, beige väggar, klinkergolv i keramik, ett piedestal handfat och bänkskiva i kvarts
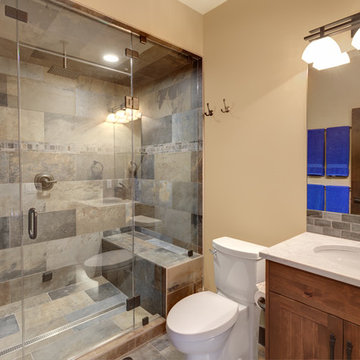
This bathroom features a large, two bench steam shower with slate tile and dropped ceiling. The rustic cabinetry and backsplash bring character to the space.
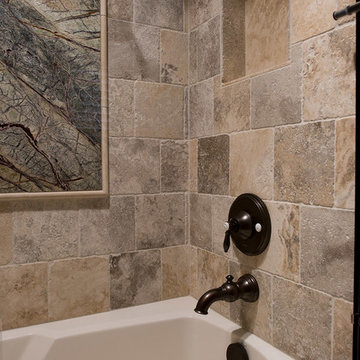
Bathrooms don't have to be boring or basic. They can inspire you, entertain you, and really wow your guests. This rustic-modern design truly represents this family and their home.
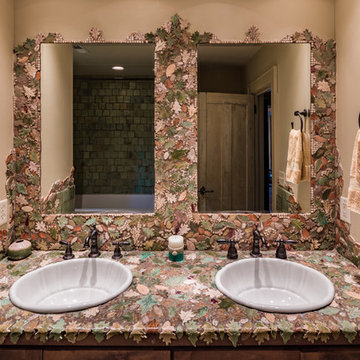
This unique home, and it's use of historic cabins that were dismantled, and then reassembled on-site, was custom designed by MossCreek. As the mountain residence for an accomplished artist, the home features abundant natural light, antique timbers and logs, and numerous spaces designed to highlight the artist's work and to serve as studios for creativity. Photos by John MacLean.
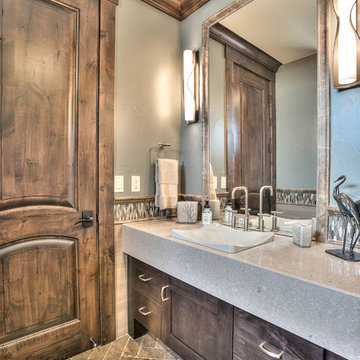
Exempel på ett mellanstort rustikt badrum med dusch, med skåp i shakerstil, skåp i mörkt trä, flerfärgad kakel, stickkakel, gröna väggar, skiffergolv, ett nedsänkt handfat, bänkskiva i kvarts, en dusch i en alkov och en toalettstol med separat cisternkåpa

Beautiful remodel of master bathroom. This reminds us of our mountain roots with warm earth colors and wood finishes.
Idéer för stora rustika en-suite badrum, med luckor med infälld panel, skåp i slitet trä, ett fristående badkar, en dusch i en alkov, flerfärgad kakel, glaskakel, beige väggar, klinkergolv i porslin, ett fristående handfat, bänkskiva i kvarts, en toalettstol med hel cisternkåpa och grått golv
Idéer för stora rustika en-suite badrum, med luckor med infälld panel, skåp i slitet trä, ett fristående badkar, en dusch i en alkov, flerfärgad kakel, glaskakel, beige väggar, klinkergolv i porslin, ett fristående handfat, bänkskiva i kvarts, en toalettstol med hel cisternkåpa och grått golv
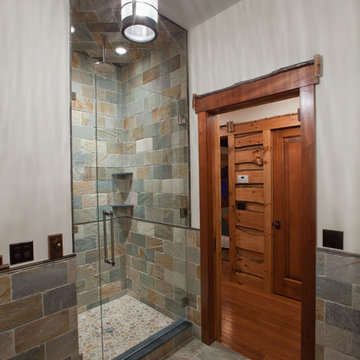
The 7,600 square-foot residence was designed for large, memorable gatherings of family and friends at the lake, as well as creating private spaces for smaller family gatherings. Keeping in dialogue with the surrounding site, a palette of natural materials and finishes was selected to provide a classic backdrop for all activities, bringing importance to the adjoining environment.
In optimizing the views of the lake and developing a strategy to maximize natural ventilation, an ideal, open-concept living scheme was implemented. The kitchen, dining room, living room and screened porch are connected, allowing for the large family gatherings to take place inside, should the weather not cooperate. Two main level master suites remain private from the rest of the program; yet provide a complete sense of incorporation. Bringing the natural finishes to the interior of the residence, provided the opportunity for unique focal points that complement the stunning stone fireplace and timber trusses.
Photographer: John Hession
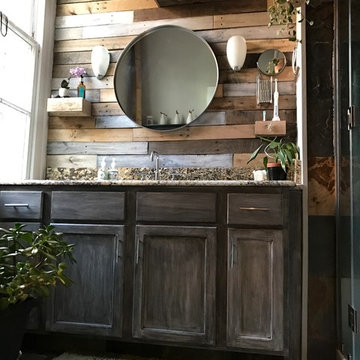
B Dudek
Idéer för att renovera ett mellanstort rustikt en-suite badrum, med luckor med infälld panel, skåp i slitet trä, en toalettstol med hel cisternkåpa, flerfärgad kakel, spegel istället för kakel, grå väggar, skiffergolv, ett undermonterad handfat, granitbänkskiva, flerfärgat golv och dusch med gångjärnsdörr
Idéer för att renovera ett mellanstort rustikt en-suite badrum, med luckor med infälld panel, skåp i slitet trä, en toalettstol med hel cisternkåpa, flerfärgad kakel, spegel istället för kakel, grå väggar, skiffergolv, ett undermonterad handfat, granitbänkskiva, flerfärgat golv och dusch med gångjärnsdörr
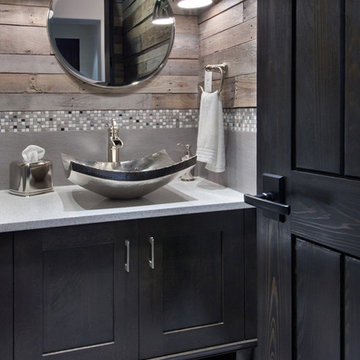
Foto på ett litet rustikt badrum, med skåp i shakerstil, svarta skåp, en toalettstol med hel cisternkåpa, flerfärgad kakel, flerfärgade väggar, ett fristående handfat och granitbänkskiva
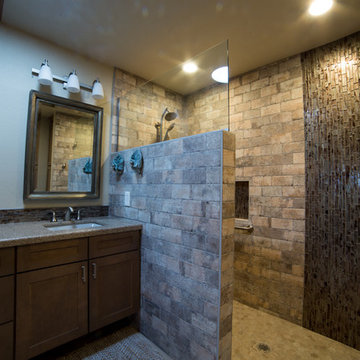
A dark stained barn door is the grand entrance for this gorgeous remodel featuring Wellborn Cabinets, quartz countertops,and 12" x 24" porcelain tile. While beautiful, the real main attraction is the zero threshold spacious walk-in shower covered in Chicago Brick Southside porcelain tile.
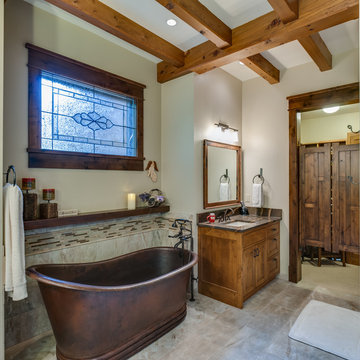
Idéer för ett stort rustikt en-suite badrum, med luckor med infälld panel, skåp i ljust trä, ett fristående badkar, en dusch i en alkov, flerfärgad kakel, stickkakel, beige väggar, klinkergolv i keramik, ett undermonterad handfat, marmorbänkskiva, beiget golv och dusch med gångjärnsdörr

This master bedroom suite was designed and executed for our client’s vacation home. It offers a rustic, contemporary feel that fits right in with lake house living. Open to the master bedroom with views of the lake, we used warm rustic wood cabinetry, an expansive mirror with arched stone surround and a neutral quartz countertop to compliment the natural feel of the home. The walk-in, frameless glass shower features a stone floor, quartz topped shower seat and niches, with oil rubbed bronze fixtures. The bedroom was outfitted with a natural stone fireplace mirroring the stone used in the bathroom and includes a rustic wood mantle. To add interest to the bedroom ceiling a tray was added and fit with rustic wood planks.
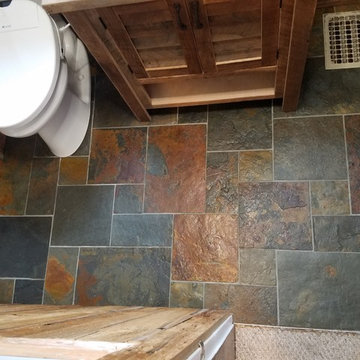
Rustik inredning av ett litet badrum med dusch, med luckor med lamellpanel, skåp i ljust trä, en kantlös dusch, en bidé, flerfärgad kakel, skifferkakel, beige väggar, skiffergolv, ett fristående handfat, träbänkskiva, flerfärgat golv och med dusch som är öppen
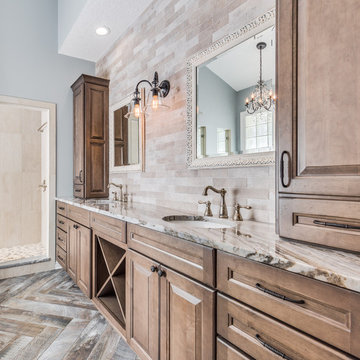
Foto på ett rustikt en-suite badrum, med luckor med upphöjd panel, skåp i mellenmörkt trä, ett badkar med tassar, en dusch i en alkov, flerfärgad kakel, porslinskakel, grå väggar, klinkergolv i porslin, ett undermonterad handfat och marmorbänkskiva
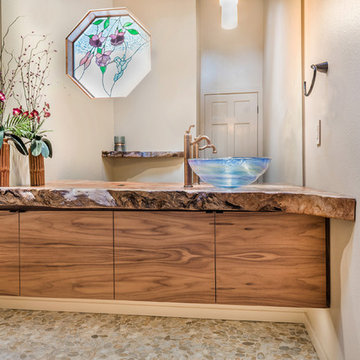
Bild på ett mellanstort rustikt toalett, med släta luckor, skåp i mellenmörkt trä, flerfärgad kakel, beige väggar, klinkergolv i småsten, ett fristående handfat och träbänkskiva
1 335 foton på rustikt badrum, med flerfärgad kakel
5
