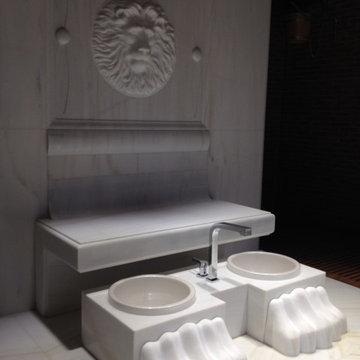320 foton på rustikt badrum, med marmorgolv
Sortera efter:
Budget
Sortera efter:Populärt i dag
201 - 220 av 320 foton
Artikel 1 av 3
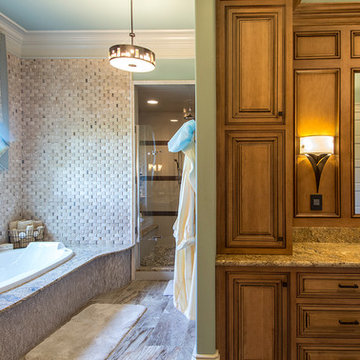
Exempel på ett stort rustikt flerfärgad flerfärgat en-suite badrum, med luckor med profilerade fronter, skåp i mellenmörkt trä, ett platsbyggt badkar, en dusch i en alkov, en toalettstol med separat cisternkåpa, grå kakel, stenkakel, blå väggar, marmorgolv, ett undermonterad handfat, granitbänkskiva, grått golv och dusch med gångjärnsdörr
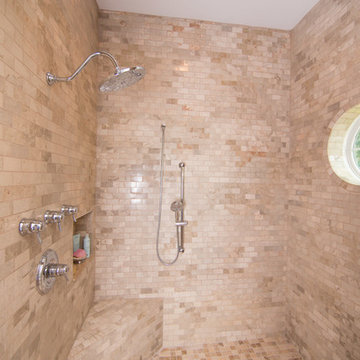
This gorgeous riverfront home provides over 4,200 SF of living space across four bedrooms and four-and-a-half baths, including separate study, exercise room and game room. An expansive 3,000 SF screened lanai and pool deck provides plenty of space for outdoor activities. Photo credit: Deremer Studios
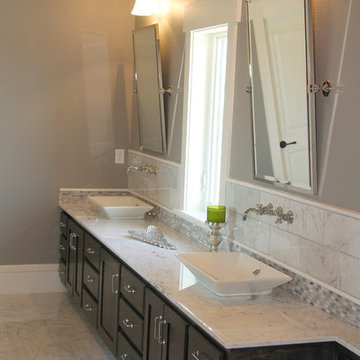
Sharee Allison
Idéer för att renovera ett mellanstort rustikt en-suite badrum, med ett fristående handfat, skåp i shakerstil, svarta skåp, marmorbänkskiva, en dubbeldusch, en toalettstol med hel cisternkåpa, vit kakel, grå väggar och marmorgolv
Idéer för att renovera ett mellanstort rustikt en-suite badrum, med ett fristående handfat, skåp i shakerstil, svarta skåp, marmorbänkskiva, en dubbeldusch, en toalettstol med hel cisternkåpa, vit kakel, grå väggar och marmorgolv
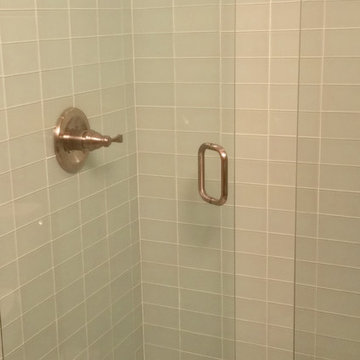
Andrew J Hathaway (Brothers Construction)
Inredning av ett rustikt mellanstort badrum med dusch, med skåp i mellenmörkt trä, en dusch i en alkov, en toalettstol med separat cisternkåpa, grön kakel, glaskakel, beige väggar, marmorgolv, ett undermonterad handfat, marmorbänkskiva och skåp i shakerstil
Inredning av ett rustikt mellanstort badrum med dusch, med skåp i mellenmörkt trä, en dusch i en alkov, en toalettstol med separat cisternkåpa, grön kakel, glaskakel, beige väggar, marmorgolv, ett undermonterad handfat, marmorbänkskiva och skåp i shakerstil
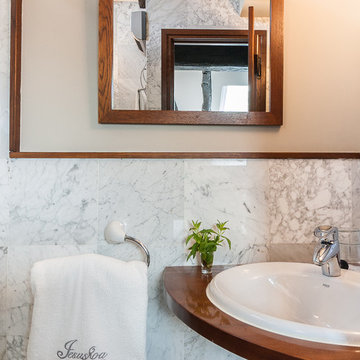
ENCARNI MARTINEZ HOME STAGING
Rustik inredning av ett badrum, med en öppen dusch, marmorkakel, marmorgolv, ett nedsänkt handfat och träbänkskiva
Rustik inredning av ett badrum, med en öppen dusch, marmorkakel, marmorgolv, ett nedsänkt handfat och träbänkskiva
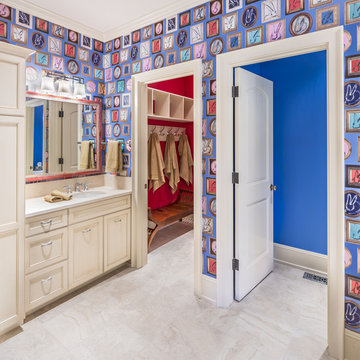
Inspiration för stora rustika vitt badrum med dusch, med luckor med profilerade fronter, beige skåp, flerfärgade väggar, marmorgolv, ett undermonterad handfat, marmorbänkskiva och vitt golv
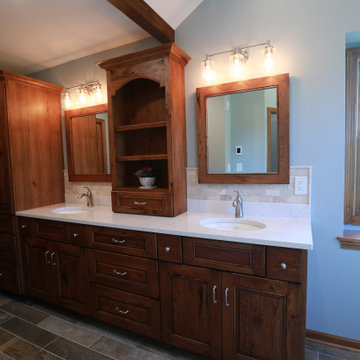
Inspiration för ett mellanstort rustikt vit vitt en-suite badrum, med möbel-liknande, skåp i mörkt trä, en öppen dusch, en toalettstol med separat cisternkåpa, beige kakel, marmorkakel, blå väggar, marmorgolv, ett undermonterad handfat, bänkskiva i kvartsit, beiget golv och dusch med gångjärnsdörr
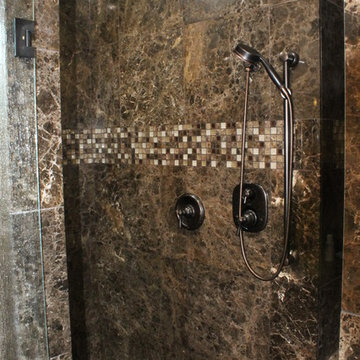
Exempel på ett mellanstort rustikt en-suite badrum, med en dusch i en alkov, brun kakel, stenkakel, marmorgolv och beige väggar
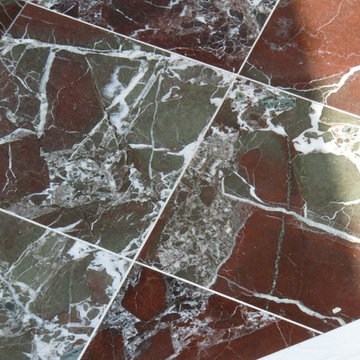
Master Bathroom marble floor - Italian burgundy with olive, black, and white veins
Idéer för ett mycket stort rustikt beige en-suite badrum, med ett platsbyggt badkar, en dubbeldusch, en toalettstol med hel cisternkåpa, flerfärgad kakel, marmorkakel, flerfärgade väggar, marmorgolv, ett avlångt handfat, bänkskiva i kalksten, flerfärgat golv och dusch med gångjärnsdörr
Idéer för ett mycket stort rustikt beige en-suite badrum, med ett platsbyggt badkar, en dubbeldusch, en toalettstol med hel cisternkåpa, flerfärgad kakel, marmorkakel, flerfärgade väggar, marmorgolv, ett avlångt handfat, bänkskiva i kalksten, flerfärgat golv och dusch med gångjärnsdörr
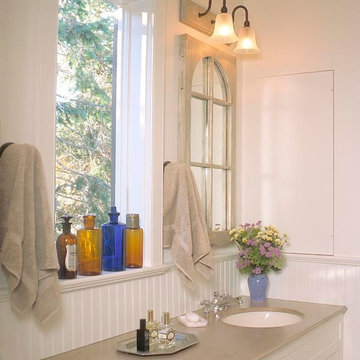
Master Bath.
Antique mirrors were found and mirror added. Hidden medicine cabinets are to the right and far left.
Custom valance lights over each sink.
Honed marble counter tops and window sills deep enough to display the clients glass collection.
Photography: Elizabeth Glasgow
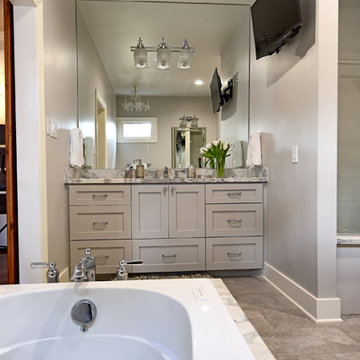
Master bathroom with two vanities. The cabinets are a shaker style with Superlative leathered quartzite countertops. The tub is Bain Ultra with Kohler filler and valve.
Photo credit: Kathleen Ryan

We used classic whites and soft greys to make this Chicago bathroom luxurious and classy. Note the freestanding tub, enclosed shower area that allows for steaming, and the custom tile floor. We even included one piece of art to integrate with the global infusion theme of the great room.
Project designed by Skokie renovation firm, Chi Renovation & Design - general contractors, kitchen and bath remodelers, and design & build company. They serve the Chicago area and its surrounding suburbs, with an emphasis on the North Side and North Shore. You'll find their work from the Loop through Lincoln Park, Skokie, Evanston, Wilmette, and all the way up to Lake Forest.
For more about Chi Renovation & Design, click here: https://www.chirenovation.com/
To learn more about this project, click here: https://www.chirenovation.com/portfolio/globally-inspired-timber-loft/
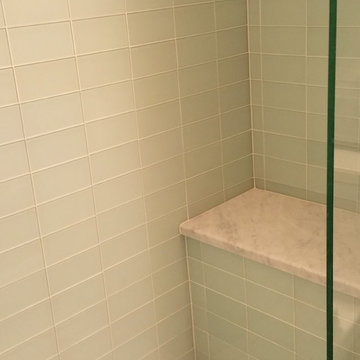
Andrew J Hathaway (Brothers Construction)
Inspiration för ett mellanstort rustikt badrum med dusch, med skåp i mellenmörkt trä, en dusch i en alkov, en toalettstol med separat cisternkåpa, grön kakel, glaskakel, beige väggar, marmorgolv, ett undermonterad handfat, marmorbänkskiva och skåp i shakerstil
Inspiration för ett mellanstort rustikt badrum med dusch, med skåp i mellenmörkt trä, en dusch i en alkov, en toalettstol med separat cisternkåpa, grön kakel, glaskakel, beige väggar, marmorgolv, ett undermonterad handfat, marmorbänkskiva och skåp i shakerstil
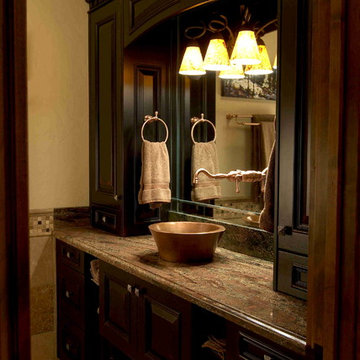
Idéer för ett stort rustikt badrum med dusch, med luckor med upphöjd panel, skåp i mörkt trä, beige kakel, stenkakel, marmorgolv, ett fristående handfat och marmorbänkskiva
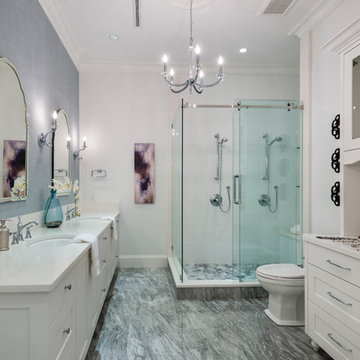
The “Rustic Classic” is a 17,000 square foot custom home built for a special client, a famous musician who wanted a home befitting a rockstar. This Langley, B.C. home has every detail you would want on a custom build.
For this home, every room was completed with the highest level of detail and craftsmanship; even though this residence was a huge undertaking, we didn’t take any shortcuts. From the marble counters to the tasteful use of stone walls, we selected each material carefully to create a luxurious, livable environment. The windows were sized and placed to allow for a bright interior, yet they also cultivate a sense of privacy and intimacy within the residence. Large doors and entryways, combined with high ceilings, create an abundance of space.
A home this size is meant to be shared, and has many features intended for visitors, such as an expansive games room with a full-scale bar, a home theatre, and a kitchen shaped to accommodate entertaining. In any of our homes, we can create both spaces intended for company and those intended to be just for the homeowners - we understand that each client has their own needs and priorities.
Our luxury builds combine tasteful elegance and attention to detail, and we are very proud of this remarkable home. Contact us if you would like to set up an appointment to build your next home! Whether you have an idea in mind or need inspiration, you’ll love the results.
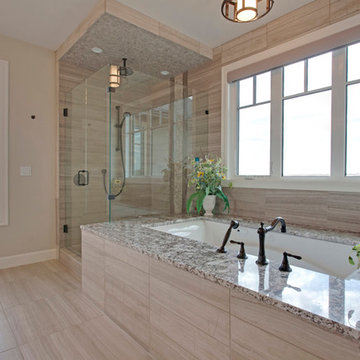
Jamie Bezemer @ ZOON photos
Exempel på ett stort rustikt en-suite badrum, med ett undermonterad handfat, luckor med upphöjd panel, vita skåp, granitbänkskiva, ett undermonterat badkar, grå kakel, stenkakel, grå väggar och marmorgolv
Exempel på ett stort rustikt en-suite badrum, med ett undermonterad handfat, luckor med upphöjd panel, vita skåp, granitbänkskiva, ett undermonterat badkar, grå kakel, stenkakel, grå väggar och marmorgolv
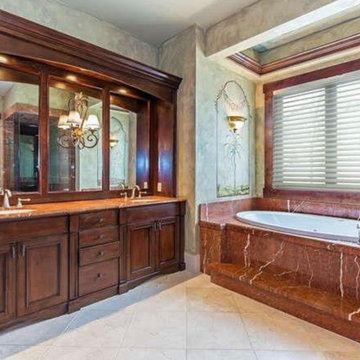
Inspiration för ett mycket stort rustikt röd rött en-suite badrum, med våtrum, en toalettstol med separat cisternkåpa, marmorbänkskiva, beiget golv, luckor med upphöjd panel, skåp i mörkt trä, ett badkar i en alkov, beige väggar, marmorgolv, ett undermonterad handfat och dusch med gångjärnsdörr
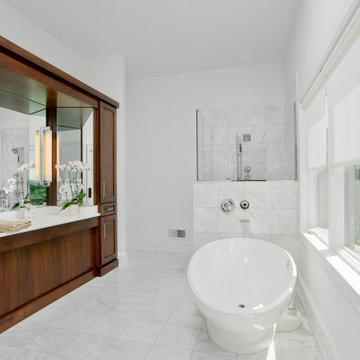
Rustic/Modern bathroom with marble tile flooring and wall backsplash, dark hardwood cabinetry vanity with marble countertop, and freestanding bathtub with half-glass shower.
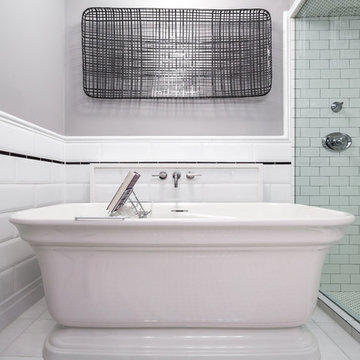
We used classic whites and soft greys to make this Chicago bathroom luxurious and classy. Note the freestanding tub, enclosed shower area that allows for steaming, and the custom tile floor. We even included one piece of art to integrate with the global infusion theme of the great room.
Project designed by Skokie renovation firm, Chi Renovation & Design - general contractors, kitchen and bath remodelers, and design & build company. They serve the Chicago area and its surrounding suburbs, with an emphasis on the North Side and North Shore. You'll find their work from the Loop through Lincoln Park, Skokie, Evanston, Wilmette, and all the way up to Lake Forest.
For more about Chi Renovation & Design, click here: https://www.chirenovation.com/
To learn more about this project, click here: https://www.chirenovation.com/galleries/basement-renovations-living-attics/#globally-inspired-timber-loft
320 foton på rustikt badrum, med marmorgolv
11

