3 958 foton på rustikt badrum
Sortera efter:
Budget
Sortera efter:Populärt i dag
41 - 60 av 3 958 foton
Artikel 1 av 3
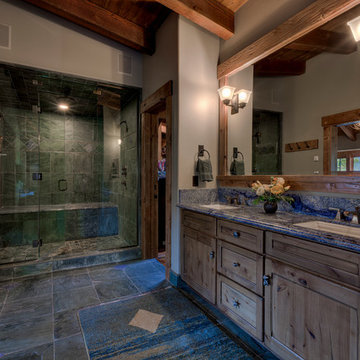
Inspiration för stora rustika en-suite badrum, med skåp i shakerstil, skåp i mellenmörkt trä, en dusch i en alkov, grå kakel, grå väggar, ett undermonterad handfat, ett platsbyggt badkar, en toalettstol med separat cisternkåpa, klinkergolv i keramik, bänkskiva i akrylsten, dusch med gångjärnsdörr och grått golv
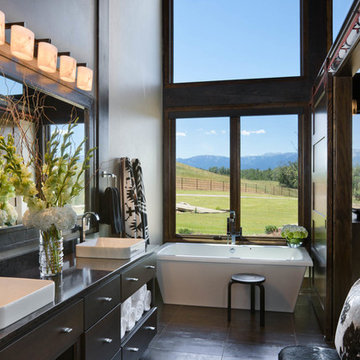
Idéer för stora rustika en-suite badrum, med skåp i mörkt trä, ett fristående badkar, granitbänkskiva, släta luckor och bruna väggar

This master bathroom was completely redesigned and relocation of drains and removal and rebuilding of walls was done to complete a new layout. For the entrance barn doors were installed which really give this space the rustic feel. The main feature aside from the entrance is the freestanding tub located in the center of this master suite with a tiled bench built off the the side. The vanity is a Knotty Alder wood cabinet with a driftwood finish from Sollid Cabinetry. The 4" backsplash is a four color blend pebble rock from Emser Tile. The counter top is a remnant from Pental Quartz in "Alpine". The walk in shower features a corner bench and all tile used in this space is a 12x24 pe tuscania laid vertically. The shower also features the Emser Rivera pebble as the shower pan an decorative strip on the shower wall that was used as the backsplash in the vanity area.
Photography by Scott Basile
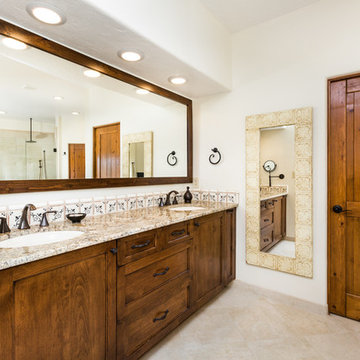
Marisa Martinez Photography
www.mmpho.co
Inspiration för ett mellanstort rustikt en-suite badrum, med skåp i shakerstil, granitbänkskiva, ett undermonterad handfat, beige väggar, skåp i mörkt trä, beige kakel, porslinskakel och klinkergolv i porslin
Inspiration för ett mellanstort rustikt en-suite badrum, med skåp i shakerstil, granitbänkskiva, ett undermonterad handfat, beige väggar, skåp i mörkt trä, beige kakel, porslinskakel och klinkergolv i porslin
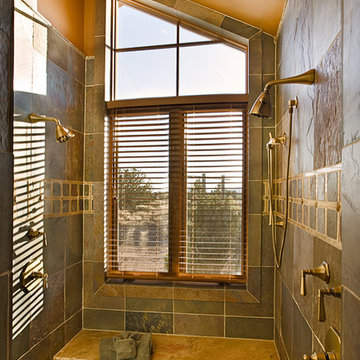
Christopher Marona
Inspiration för ett mellanstort rustikt en-suite badrum
Inspiration för ett mellanstort rustikt en-suite badrum
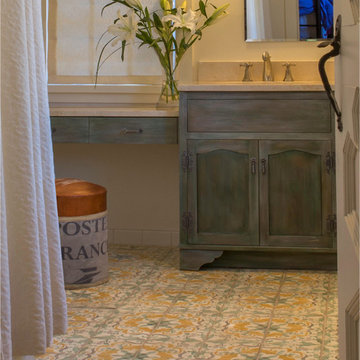
Feminine hand painted floor tiles set the tone in this young lady's bath.
Photo by Richard White.
Foto på ett mellanstort rustikt badrum för barn, med ett undermonterad handfat, luckor med infälld panel, skåp i slitet trä, bänkskiva i kvarts, ett platsbyggt badkar, en dusch/badkar-kombination, flerfärgad kakel, perrakottakakel, beige väggar och klinkergolv i terrakotta
Foto på ett mellanstort rustikt badrum för barn, med ett undermonterad handfat, luckor med infälld panel, skåp i slitet trä, bänkskiva i kvarts, ett platsbyggt badkar, en dusch/badkar-kombination, flerfärgad kakel, perrakottakakel, beige väggar och klinkergolv i terrakotta

This rustic basement sauna and steam room makes it feel like spa day at home!
Bild på ett stort rustikt en-suite badrum, med skåp i shakerstil, skåp i mellenmörkt trä, en dusch i en alkov, beige kakel, brun kakel, grå kakel, stenkakel, flerfärgade väggar, skiffergolv, ett undermonterad handfat, granitbänkskiva, flerfärgat golv och dusch med gångjärnsdörr
Bild på ett stort rustikt en-suite badrum, med skåp i shakerstil, skåp i mellenmörkt trä, en dusch i en alkov, beige kakel, brun kakel, grå kakel, stenkakel, flerfärgade väggar, skiffergolv, ett undermonterad handfat, granitbänkskiva, flerfärgat golv och dusch med gångjärnsdörr

Tahoe Real Estate Photography
Idéer för små rustika toaletter, med ett integrerad handfat, skåp i shakerstil, bänkskiva i koppar och röda väggar
Idéer för små rustika toaletter, med ett integrerad handfat, skåp i shakerstil, bänkskiva i koppar och röda väggar
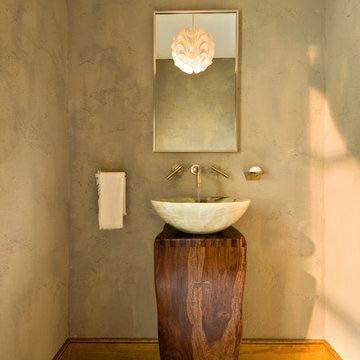
A European-California influenced Custom Home sits on a hill side with an incredible sunset view of Saratoga Lake. This exterior is finished with reclaimed Cypress, Stucco and Stone. While inside, the gourmet kitchen, dining and living areas, custom office/lounge and Witt designed and built yoga studio create a perfect space for entertaining and relaxation. Nestle in the sun soaked veranda or unwind in the spa-like master bath; this home has it all. Photos by Randall Perry Photography.

This remodel began as a powder bathroom and hall bathroom project, giving the powder bath a beautiful shaker style wainscoting and completely remodeling the second-floor hall bath. The second-floor hall bathroom features a mosaic tile accent, subway tile used for the entire shower, brushed nickel finishes, and a beautiful dark grey stained vanity with a quartz countertop. Once the powder bath and hall bathroom was complete, the homeowner decided to immediately pursue the master bathroom, creating a stunning, relaxing space. The master bathroom received the same styled wainscotting as the powder bath, as well as a free-standing tub, oil-rubbed bronze finishes, and porcelain tile flooring.
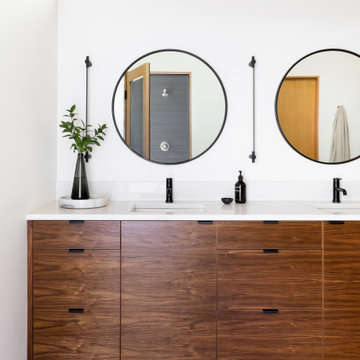
Idéer för stora rustika vitt en-suite badrum, med en öppen dusch, kalkstensgolv, ett undermonterad handfat, bänkskiva i kvarts, grått golv och med dusch som är öppen

Foto på ett mellanstort rustikt vit badrum med dusch, med skåp i shakerstil, skåp i ljust trä, ett badkar i en alkov, en dubbeldusch, en toalettstol med hel cisternkåpa, grå kakel, stenkakel, grå väggar, cementgolv, ett undermonterad handfat, bänkskiva i kvarts, vitt golv och dusch med gångjärnsdörr
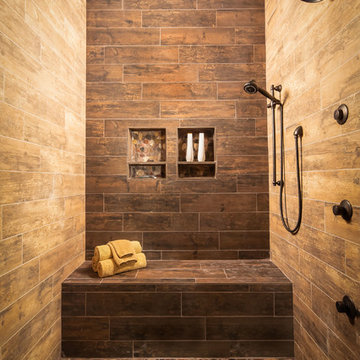
Master shower in an incredible rustic home built by Southern Living home builder Structures by Chris Brooks (www.structuresbychrisbrooks.com). Photo credit: www.davidcannonphotography.com

Large walk in shower like an outdoor shower in a river with the honed pebble floor. The entry to the shower follows the same theme as the main entry using a barn style door.
Choice of water controls by Rohl let the user switch from Rainhead to wall or hand held.
Photos by Chris Veith
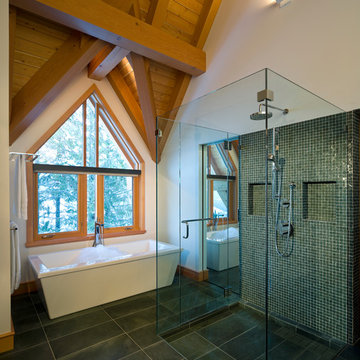
Airly ensuite has glass surrounded shower in centre with oversized soaker tub where you can enjoy the lake view through trees.
*illustrated images are from participated project while working with: Openspace Architecture Inc.

Located in Whitefish, Montana near one of our nation’s most beautiful national parks, Glacier National Park, Great Northern Lodge was designed and constructed with a grandeur and timelessness that is rarely found in much of today’s fast paced construction practices. Influenced by the solid stacked masonry constructed for Sperry Chalet in Glacier National Park, Great Northern Lodge uniquely exemplifies Parkitecture style masonry. The owner had made a commitment to quality at the onset of the project and was adamant about designating stone as the most dominant material. The criteria for the stone selection was to be an indigenous stone that replicated the unique, maroon colored Sperry Chalet stone accompanied by a masculine scale. Great Northern Lodge incorporates centuries of gained knowledge on masonry construction with modern design and construction capabilities and will stand as one of northern Montana’s most distinguished structures for centuries to come.
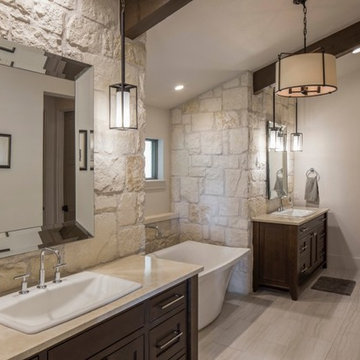
Idéer för stora rustika en-suite badrum, med skåp i shakerstil, skåp i mörkt trä, ett fristående badkar, beige kakel, brun kakel, vit kakel, mosaik, beige väggar, klinkergolv i porslin, ett nedsänkt handfat, bänkskiva i täljsten, en dusch i en alkov, beiget golv och dusch med gångjärnsdörr
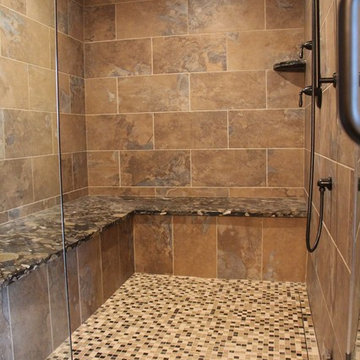
A close up shot of a mix of textures in a steam shower in a rustic motif
Idéer för stora rustika bastur, med flerfärgad kakel, porslinskakel, klinkergolv i porslin och granitbänkskiva
Idéer för stora rustika bastur, med flerfärgad kakel, porslinskakel, klinkergolv i porslin och granitbänkskiva
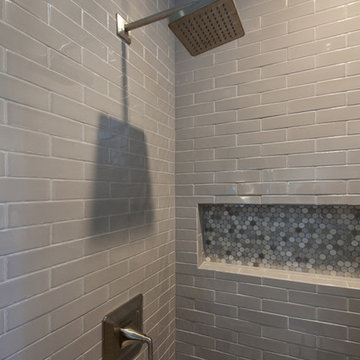
Inredning av ett rustikt litet badrum, med skåp i shakerstil, svarta skåp, en toalettstol med hel cisternkåpa, flerfärgad kakel, flerfärgade väggar, ett fristående handfat och granitbänkskiva

Amazing Colorado Lodge Style Custom Built Home in Eagles Landing Neighborhood of Saint Augusta, Mn - Build by Werschay Homes.
-James Gray Photography
3 958 foton på rustikt badrum
3
