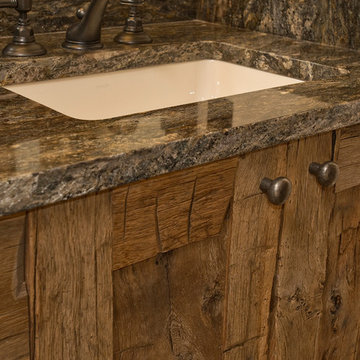3 958 foton på rustikt badrum
Sortera efter:
Budget
Sortera efter:Populärt i dag
81 - 100 av 3 958 foton
Artikel 1 av 3

Photos by Debbie Waldner, Home designed and built by Ron Waldner Signature Homes
Rustik inredning av ett litet en-suite badrum, med skåp i shakerstil, skåp i mellenmörkt trä, en öppen dusch, flerfärgad kakel, porslinskakel, bruna väggar, klinkergolv i porslin, bänkskiva i betong och grått golv
Rustik inredning av ett litet en-suite badrum, med skåp i shakerstil, skåp i mellenmörkt trä, en öppen dusch, flerfärgad kakel, porslinskakel, bruna väggar, klinkergolv i porslin, bänkskiva i betong och grått golv
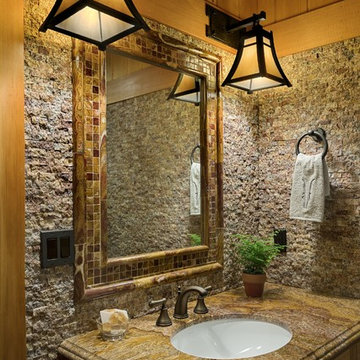
This three-story vacation home for a family of ski enthusiasts features 5 bedrooms and a six-bed bunk room, 5 1/2 bathrooms, kitchen, dining room, great room, 2 wet bars, great room, exercise room, basement game room, office, mud room, ski work room, decks, stone patio with sunken hot tub, garage, and elevator.
The home sits into an extremely steep, half-acre lot that shares a property line with a ski resort and allows for ski-in, ski-out access to the mountain’s 61 trails. This unique location and challenging terrain informed the home’s siting, footprint, program, design, interior design, finishes, and custom made furniture.
Credit: Samyn-D'Elia Architects
Project designed by Franconia interior designer Randy Trainor. She also serves the New Hampshire Ski Country, Lake Regions and Coast, including Lincoln, North Conway, and Bartlett.
For more about Randy Trainor, click here: https://crtinteriors.com/
To learn more about this project, click here: https://crtinteriors.com/ski-country-chic/
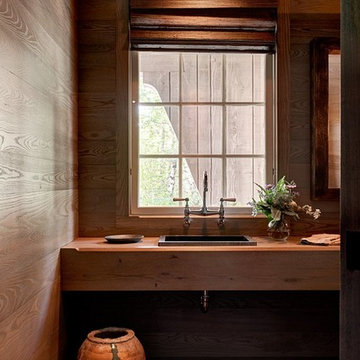
Photography by Dustin Peck
Home Design & Decor Magazine October 2016
(Urban Home)
Architecture by Ruard Veltman
Design by Cindy Smith of Circa Interiors & Antiques
Custom Cabinetry and ALL Millwork Interior and Exterior by Goodman Millwork Company
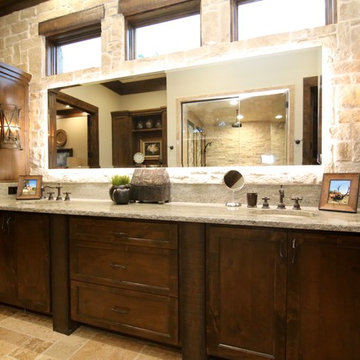
Inredning av ett rustikt stort en-suite badrum, med skåp i shakerstil, skåp i mörkt trä, ett undermonterad handfat, granitbänkskiva, travertin golv, en dusch i en alkov, stenkakel, beige väggar, beiget golv och dusch med gångjärnsdörr
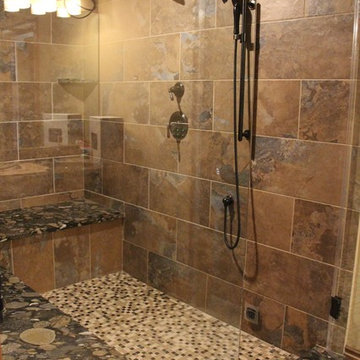
This rustic lower level steam shower resembles an earthy getaway. We used large scale off-set joint wall tiles and bedrock granite seats. The glass totally encloses the space for the full steam effect
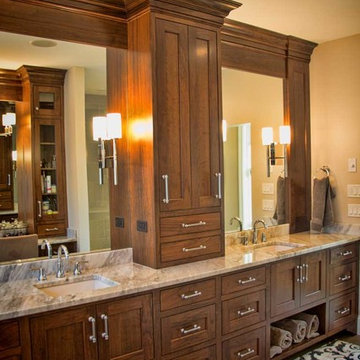
Idéer för att renovera ett stort rustikt en-suite badrum, med skåp i shakerstil, skåp i mellenmörkt trä, ett fristående badkar, en dusch i en alkov, beige väggar, vinylgolv, ett undermonterad handfat och marmorbänkskiva
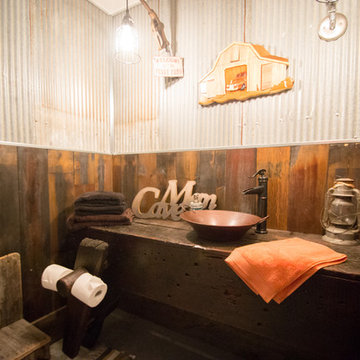
This "man cave" bathroom resides in the shop part of the cabin. A copper vessel sink sits on top of a custom made wood slab vanity.
---
Project by Wiles Design Group. Their Cedar Rapids-based design studio serves the entire Midwest, including Iowa City, Dubuque, Davenport, and Waterloo, as well as North Missouri and St. Louis.
For more about Wiles Design Group, see here: https://wilesdesigngroup.com/

Real Cedar Bark. Stripped off cedar log, dried, and installed on walls. Smells and looks amazing. Barnwood vanity with barnwood top, copper sink. Very cool powder room
Bill Johnson
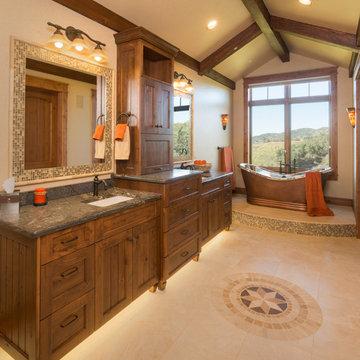
This Master Bath is knotty alder wood. The door style has bead board in the panel. The homeowner wanted a furniture look, so we added legs and pushed the toe kick back under the vanity. The contractor added toe kick lighting.
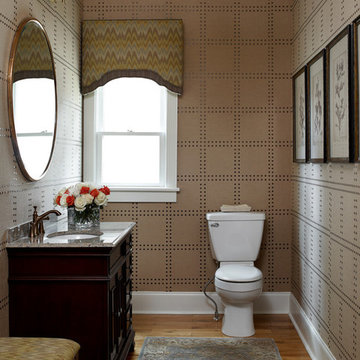
This masculine historic home turned-office space was designed to serve our client as a professional space that displays his rustic personality in a polished way. Subtle hints of refined plaid, menswear fabrics, leather, reclaimed wood, and unique wall art helped us bring this antique and personal items into a modern space!

Residence near Boulder, CO. Designed about a 200 year old timber frame structure, dismantled and relocated from an old Pennsylvania barn. Most materials within the home are reclaimed or recycled. French country master bathroom with custom dark wood vanities.
Photo Credits: Dale Smith/James Moro

Our owners were looking to upgrade their master bedroom into a hotel-like oasis away from the world with a rustic "ski lodge" feel. The bathroom was gutted, we added some square footage from a closet next door and created a vaulted, spa-like bathroom space with a feature soaking tub. We connected the bedroom to the sitting space beyond to make sure both rooms were able to be used and work together. Added some beams to dress up the ceilings along with a new more modern soffit ceiling complete with an industrial style ceiling fan. The master bed will be positioned at the actual reclaimed barn-wood wall...The gas fireplace is see-through to the sitting area and ties the large space together with a warm accent. This wall is coated in a beautiful venetian plaster. Also included 2 walk-in closet spaces (being fitted with closet systems) and an exercise room.
Pros that worked on the project included: Holly Nase Interiors, S & D Renovations (who coordinated all of the construction), Agentis Kitchen & Bath, Veneshe Master Venetian Plastering, Stoves & Stuff Fireplaces
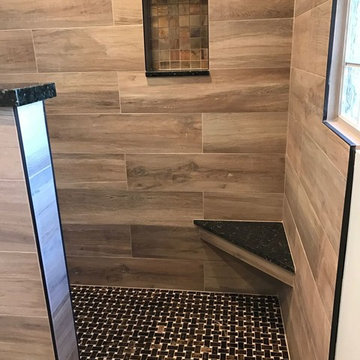
Idéer för mellanstora rustika en-suite badrum, med en dusch i en alkov, beige kakel, porslinskakel och med dusch som är öppen
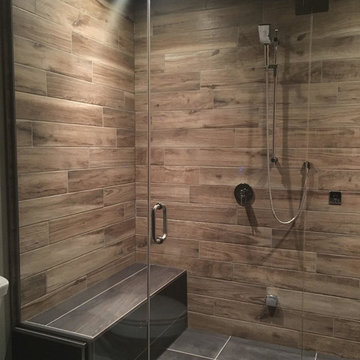
Exempel på ett mellanstort rustikt en-suite badrum, med ett platsbyggt badkar, våtrum, en toalettstol med hel cisternkåpa, grå väggar, klinkergolv i porslin, beiget golv och dusch med gångjärnsdörr

High Res Media
Foto på ett mellanstort rustikt badrum med dusch, med skåp i slitet trä, en toalettstol med separat cisternkåpa, svart och vit kakel, cementkakel, vita väggar, cementgolv, ett fristående handfat, träbänkskiva och öppna hyllor
Foto på ett mellanstort rustikt badrum med dusch, med skåp i slitet trä, en toalettstol med separat cisternkåpa, svart och vit kakel, cementkakel, vita väggar, cementgolv, ett fristående handfat, träbänkskiva och öppna hyllor
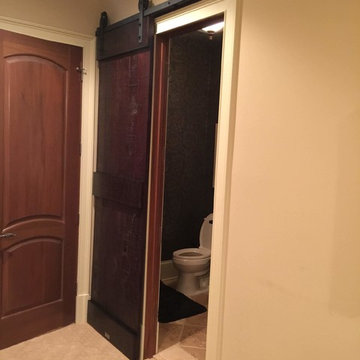
Inspiration för ett mellanstort rustikt badrum med dusch, med skåp i shakerstil, skåp i mörkt trä, en toalettstol med separat cisternkåpa, vita väggar, klinkergolv i keramik, ett undermonterad handfat och bänkskiva i kvarts
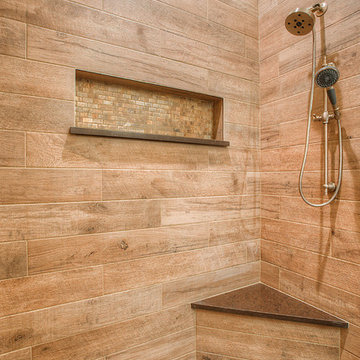
Exempel på ett mellanstort rustikt brun brunt badrum med dusch, med skåp i shakerstil, skåp i mellenmörkt trä, en dusch i en alkov, en toalettstol med separat cisternkåpa, brun kakel, keramikplattor, beige väggar, ljust trägolv, ett undermonterad handfat, bänkskiva i akrylsten, beiget golv och med dusch som är öppen
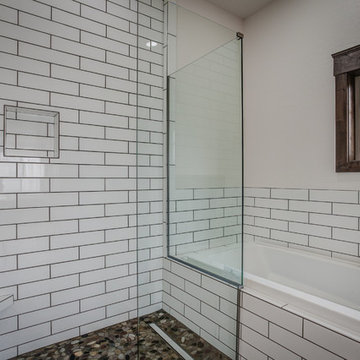
Arne Loren
Rustik inredning av ett mellanstort badrum, med ett platsbyggt badkar, en hörndusch, vit kakel, tunnelbanekakel, vita väggar och klinkergolv i småsten
Rustik inredning av ett mellanstort badrum, med ett platsbyggt badkar, en hörndusch, vit kakel, tunnelbanekakel, vita väggar och klinkergolv i småsten
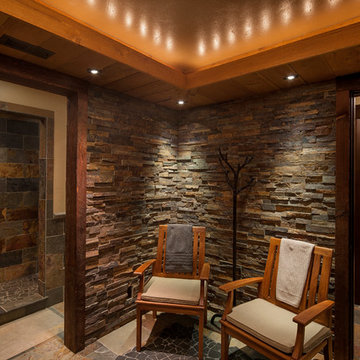
Rocky Mountain Log Homes
Idéer för att renovera ett stort rustikt en-suite badrum, med skåp i shakerstil, skåp i mellenmörkt trä, en dusch i en alkov, beige kakel, brun kakel, grå kakel, stenkakel, flerfärgade väggar, skiffergolv, ett undermonterad handfat, granitbänkskiva, flerfärgat golv och dusch med gångjärnsdörr
Idéer för att renovera ett stort rustikt en-suite badrum, med skåp i shakerstil, skåp i mellenmörkt trä, en dusch i en alkov, beige kakel, brun kakel, grå kakel, stenkakel, flerfärgade väggar, skiffergolv, ett undermonterad handfat, granitbänkskiva, flerfärgat golv och dusch med gångjärnsdörr
3 958 foton på rustikt badrum
5

