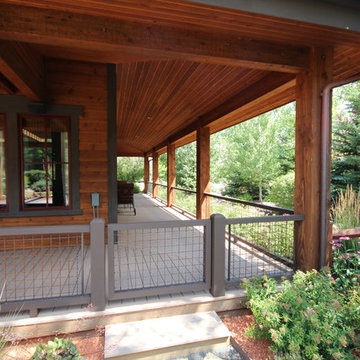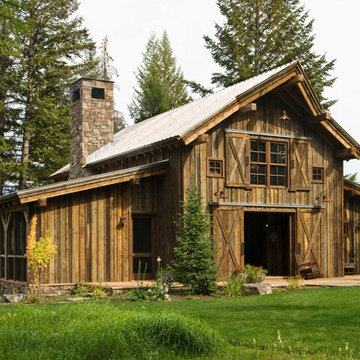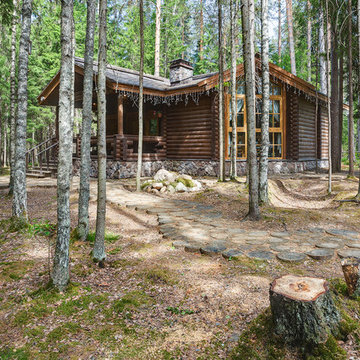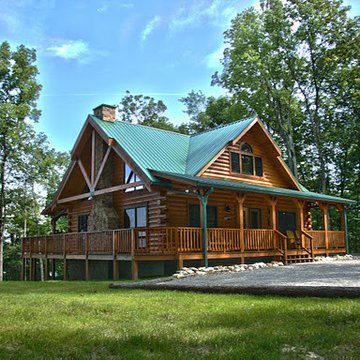11 886 foton på rustikt grönt hus
Sortera efter:
Budget
Sortera efter:Populärt i dag
261 - 280 av 11 886 foton
Artikel 1 av 3
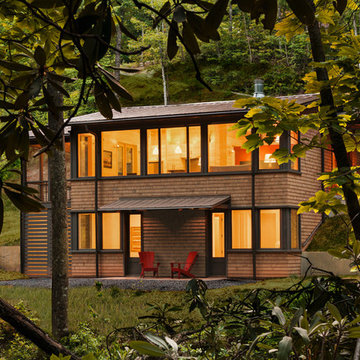
This mountain modern cabin outside of Asheville serves as a simple retreat for our clients. They are passionate about fly-fishing, so when they found property with a designated trout stream, it was a natural fit. We developed a design that allows them to experience both views and sounds of the creek and a relaxed style for the cabin - a counterpoint to their full-time residence.
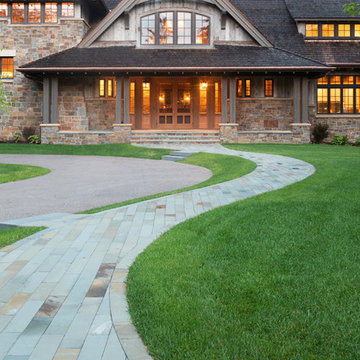
Builder: John Kraemer & Sons | Architect: TEA2 Architects | Interior Design: Marcia Morine | Photography: Landmark Photography
Idéer för att renovera ett rustikt beige hus, med två våningar, blandad fasad och sadeltak
Idéer för att renovera ett rustikt beige hus, med två våningar, blandad fasad och sadeltak
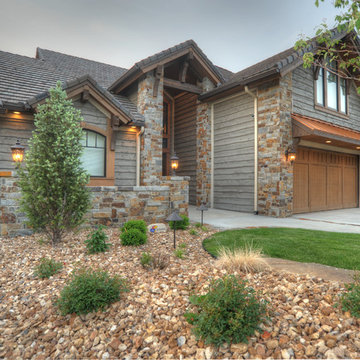
Landscaping rock and gravel are perfect for the homeowners, who desire a low-maintenance yard.
Photo Credits: Terry Weckbaugh
Inspiration för ett rustikt hus
Inspiration för ett rustikt hus
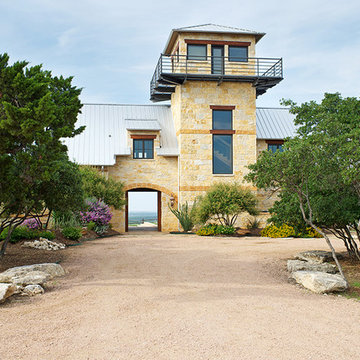
Sara Donaldson Photograph
Inspiration för ett mycket stort rustikt beige hus, med två våningar, sadeltak och tak i metall
Inspiration för ett mycket stort rustikt beige hus, med två våningar, sadeltak och tak i metall
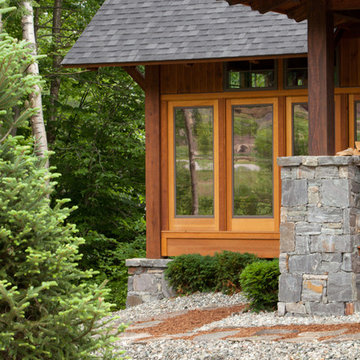
Custom designed by MossCreek, this four-seasons resort home in a New England vacation destination showcases natural stone, square timbers, vertical and horizontal wood siding, cedar shingles, and beautiful hardwood floors.
MossCreek's design staff worked closely with the owners to create spaces that brought the outside in, while at the same time providing for cozy evenings during the ski season. MossCreek also made sure to design lots of nooks and niches to accommodate the homeowners' eclectic collection of sports and skiing memorabilia.
The end result is a custom-designed home that reflects both it's New England surroundings and the owner's style.
MossCreek.net
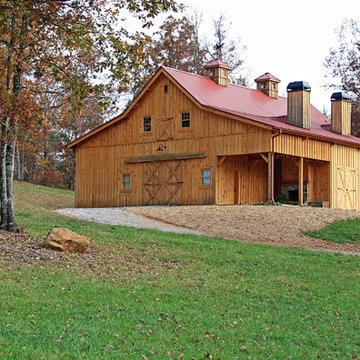
Sand Creek Post & Beam Traditional Wood Barns and Barn Homes
Learn more & request a free catalog: www.sandcreekpostandbeam.com
Inredning av ett rustikt trähus
Inredning av ett rustikt trähus
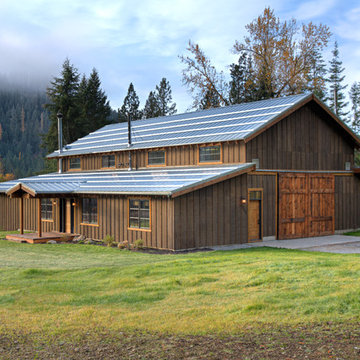
Photo by: Oliver Irwin
Location: Kingston, Idaho
Architect: Uptic Studios Spokane, WA
www.upticstudios.com
Inspiration för rustika bruna hus
Inspiration för rustika bruna hus
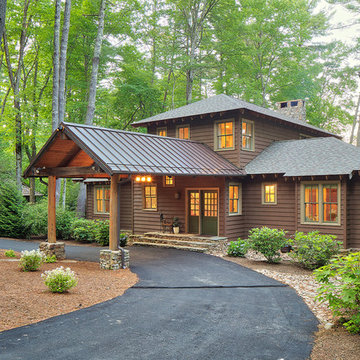
Inspiration för ett rustikt brunt hus, med två våningar, valmat tak och tak i shingel

Waldmann Construction
Inspiration för ett stort rustikt brunt hus, med sadeltak, två våningar och tak i shingel
Inspiration för ett stort rustikt brunt hus, med sadeltak, två våningar och tak i shingel

This rural retreat along the shores of the St. Joe River embraces the many voices of a close-knit extended family. While contemporary in form - a nod to the older generation’s leanings - the house is built from traditional, rustic, and resilient elements such as a rough-hewn cedar shake roof, locally mined granite, and old-growth fir beams. The house’s east footprint parallels the bluff edge. The low ceilings of a pair of sitting areas help frame views downward to the waterline thirty feet below. These spaces also lend a welcome intimacy since oftentimes the house is only occupied by two. Larger groups are drawn to the vaulted ceilings of the kitchen and living room which open onto a broad meadow to the west that slopes up to a fruit orchard. The importance of group dinners is reflected in the bridge-like form of the dining room that links the two wings of the house.
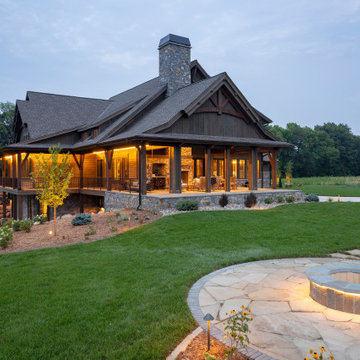
Montana inspired exterior with all natural cedar siding and Douglas fir beam construction adorn this wrap around porch. Stacked stone and timber beam accents decorate the exterior architecure.

Inspiration för mellanstora rustika bruna trähus, med tre eller fler plan, mansardtak och tak i shingel
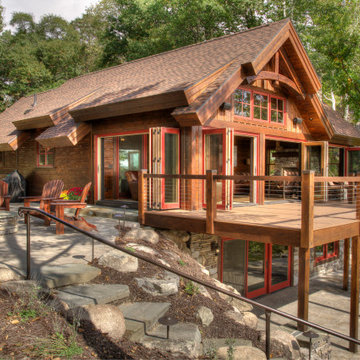
Bild på ett litet rustikt brunt hus, med två våningar, sadeltak och tak i shingel

MillerRoodell Architects // Gordon Gregory Photography
Inspiration för ett rustikt brunt trähus, med tak i shingel, allt i ett plan och sadeltak
Inspiration för ett rustikt brunt trähus, med tak i shingel, allt i ett plan och sadeltak
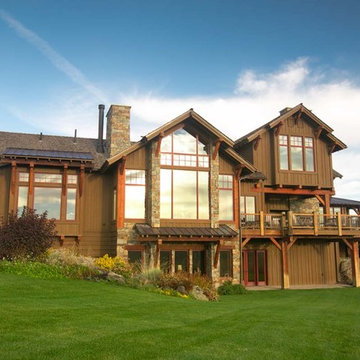
Inspiration för ett stort rustikt brunt hus, med två våningar, blandad fasad, sadeltak och tak i shingel
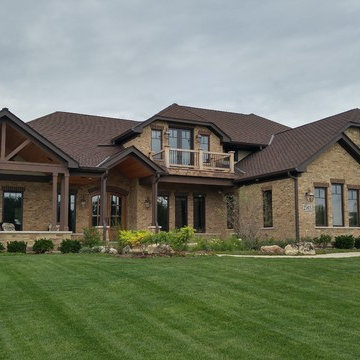
Keeping in theme with the rustic lodge, we incorporated exposed trusses to create an airy front porch.
Meyer Design, architect, building designer
Inredning av ett rustikt stort brunt hus, med två våningar, tegel, halvvalmat sadeltak och tak i shingel
Inredning av ett rustikt stort brunt hus, med två våningar, tegel, halvvalmat sadeltak och tak i shingel
11 886 foton på rustikt grönt hus
14
