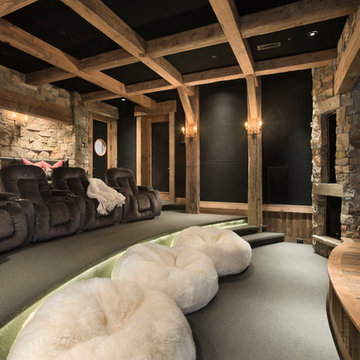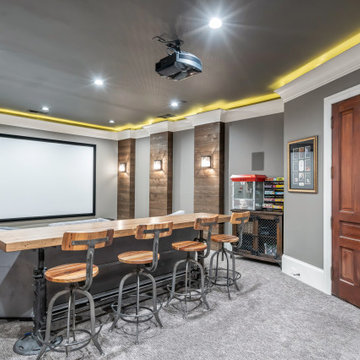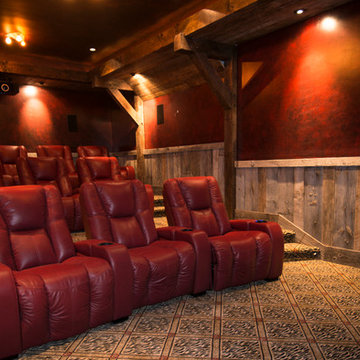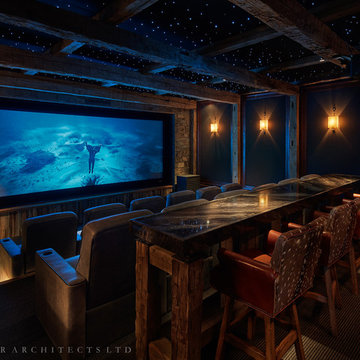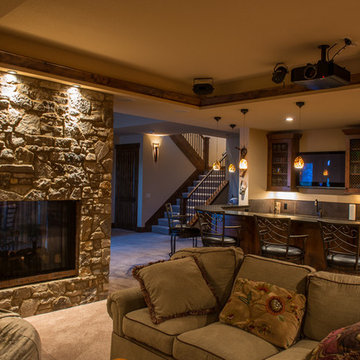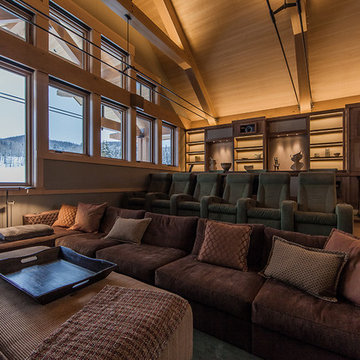1 908 foton på rustikt hemmabio
Sortera efter:
Budget
Sortera efter:Populärt i dag
21 - 40 av 1 908 foton
Artikel 1 av 2
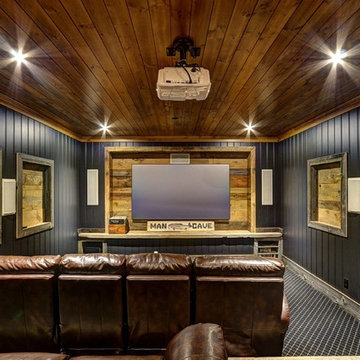
Inredning av ett rustikt avskild hemmabio, med svarta väggar, heltäckningsmatta och projektorduk
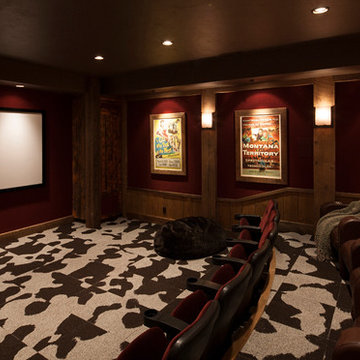
Idéer för stora rustika avskilda hemmabior, med heltäckningsmatta, röda väggar, projektorduk och flerfärgat golv
Hitta den rätta lokala yrkespersonen för ditt projekt
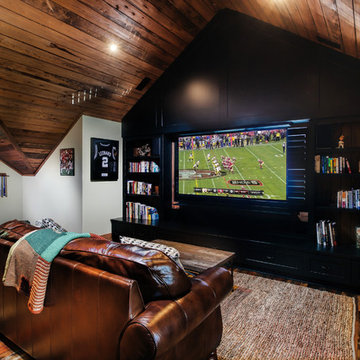
Reclaimed Antique Historic Plank Flooring. Photo by Red Shutter Studio.
Idéer för ett mellanstort rustikt öppen hemmabio, med mellanmörkt trägolv, en inbyggd mediavägg, brunt golv och beige väggar
Idéer för ett mellanstort rustikt öppen hemmabio, med mellanmörkt trägolv, en inbyggd mediavägg, brunt golv och beige väggar
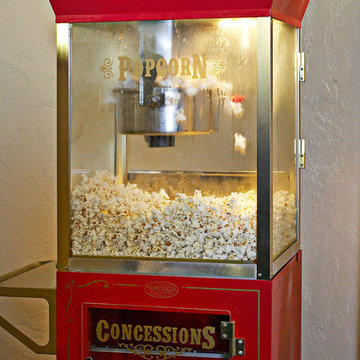
Humphrey Photography Nashville, il.
Inspiration för ett stort rustikt avskild hemmabio, med vita väggar, heltäckningsmatta och projektorduk
Inspiration för ett stort rustikt avskild hemmabio, med vita väggar, heltäckningsmatta och projektorduk
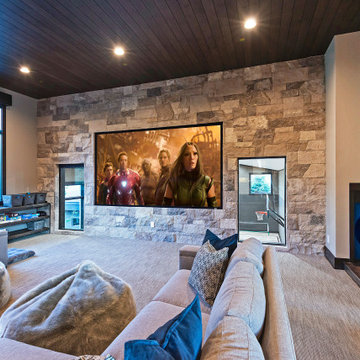
The upper-level game room has a built-in bar, pool table, shuffleboard table, poker table, arcade games, and a 133” movie screen with 7.1 surround sound.
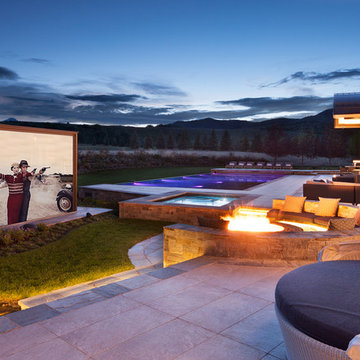
David O. Marlow
Bild på ett rustikt öppen hemmabio, med projektorduk och grått golv
Bild på ett rustikt öppen hemmabio, med projektorduk och grått golv
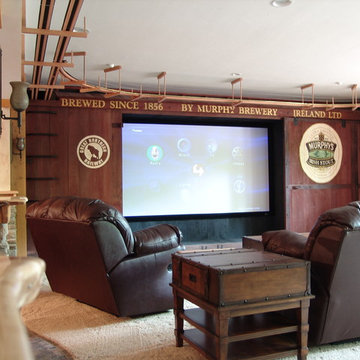
Custom Home Electronics Design and Installation by Suess Electronics - Northeast Wisconsin
Inspiration för stora rustika öppna hemmabior, med flerfärgade väggar, heltäckningsmatta och projektorduk
Inspiration för stora rustika öppna hemmabior, med flerfärgade väggar, heltäckningsmatta och projektorduk
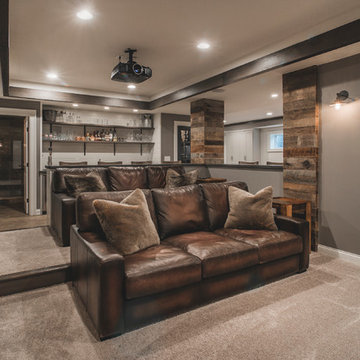
Bradshaw Photography
Idéer för ett mellanstort rustikt öppen hemmabio, med grå väggar, heltäckningsmatta, projektorduk och beiget golv
Idéer för ett mellanstort rustikt öppen hemmabio, med grå väggar, heltäckningsmatta, projektorduk och beiget golv
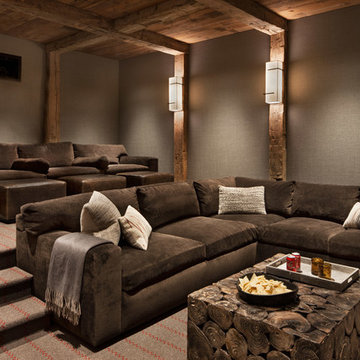
Inspiration för stora rustika avskilda hemmabior, med grå väggar, heltäckningsmatta och grått golv
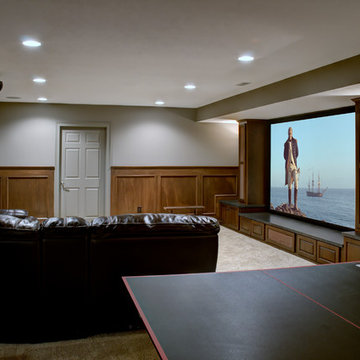
This project involved converting a partially finished basement into an ultimate media room with an English pub. The family is big on entertaining and enjoys watching movies and college football. It was important to combine the media area with the pub to create options for guests within the same space. Although the home has a full sized basement the staircase was centrally located, which made it difficult for special configuration. As a result, we were able to work with the existing plan be designing a media area large enough for a sectional sofa and additional seating with the English pub at the far end of the room.
The home owner had a projection screen on a bare wall with the electrical components stacked on boxes. The new plan involved installing new cabinets to accommodate components and surround the screen to give it a built-in finish. Open shelving also allows the homeowner to feature some of their collectible sports memorabilia. As if the 130 inch projection screen wasn’t large enough, the surround sound system makes you feel like you are part of the action. It is as close to the I MAX viewing experience as you are going to get in a home. Sound-deadening insulation was installed in the ceiling and walls to prevent noise from penetrating the second floor.
The design of the pub was inspired by the home owner’s favorite local pub, Brazenhead. The bar countertop with lift-top entrance was custom built by our carpenters to simulate aged wood. The finish looks rough, but it is smooth enough to wipe down easily. The top encloses the bar and provides seating for guests. A TV at the bar allows guest to follow along with the game on the big screen or tune into another game. The game table provides even another option for entertainment in the media room. Stacked stone with thick mortar joints was installed on the face of the bar and to an opposite wall containing the entrance to a wine room. Hand scrapped hardwood floors were installed in the pub portion of the media room to provide yet another touch to “Brazenhead” their own pub.
The wet bar is under a soffit area that continues into the media area due to existing duct work. We wanted to creatively find a way to separate the two spaces. Adding trim on the ceiling and front of soffit at the bar defined the area and made a great transition from the drywall soffit to the wet bar. A tin ceiling was installed which added to the ambience of the pub wet bar and further aided in defining the soffit as an intentional part of the design. Custom built wainscoting borders the perimeter of the media room. The end result allows the client to comfortably entertain in a space designed just for them.
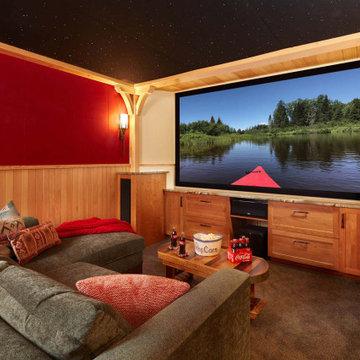
Up North lakeside living all year round. An outdoor lifestyle—and don’t forget the dog. Windows cracked every night for fresh air and woodland sounds. Art and artifacts to display and appreciate. Spaces for reading. Love of a turquoise blue. LiLu Interiors helped a cultured, outdoorsy couple create their year-round home near Lutsen as a place of live, work, and retreat, using inviting materials, detailing, and décor that say “Welcome,” muddy paws or not.
----
Project designed by Minneapolis interior design studio LiLu Interiors. They serve the Minneapolis-St. Paul area including Wayzata, Edina, and Rochester, and they travel to the far-flung destinations that their upscale clientele own second homes in.
-----
For more about LiLu Interiors, click here: https://www.liluinteriors.com/
---
To learn more about this project, click here:
https://www.liluinteriors.com/blog/portfolio-items/lake-spirit-retreat/
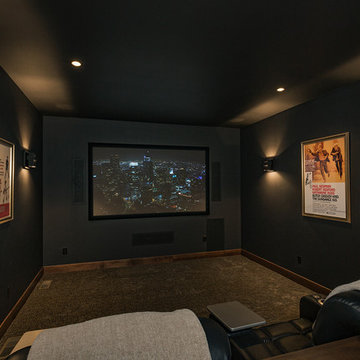
Idéer för att renovera ett litet rustikt avskild hemmabio, med svarta väggar, heltäckningsmatta, projektorduk och beiget golv
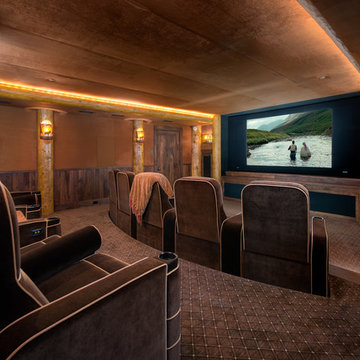
Sargent Schutt Photography
Inspiration för ett rustikt hemmabio, med bruna väggar, heltäckningsmatta, brunt golv och projektorduk
Inspiration för ett rustikt hemmabio, med bruna väggar, heltäckningsmatta, brunt golv och projektorduk
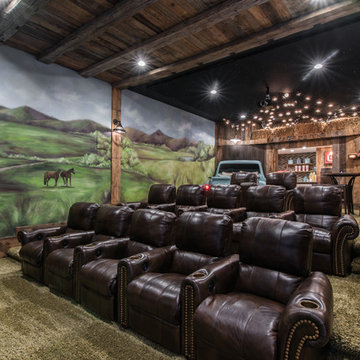
Drive-in Theatre
Idéer för att renovera ett rustikt hemmabio, med grönt golv
Idéer för att renovera ett rustikt hemmabio, med grönt golv
1 908 foton på rustikt hemmabio
2
