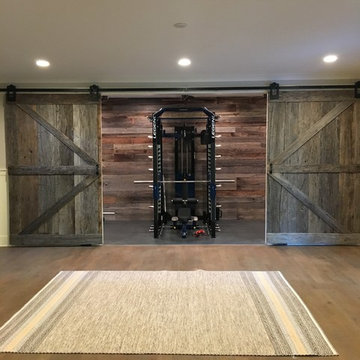81 foton på rustikt hemmagym med grovkök
Sortera efter:
Budget
Sortera efter:Populärt i dag
1 - 20 av 81 foton
Artikel 1 av 3

Double Arrow Residence by Locati Architects, Interior Design by Locati Interiors, Photography by Roger Wade
Inspiration för ett rustikt hemmagym med grovkök, med mörkt trägolv
Inspiration för ett rustikt hemmagym med grovkök, med mörkt trägolv
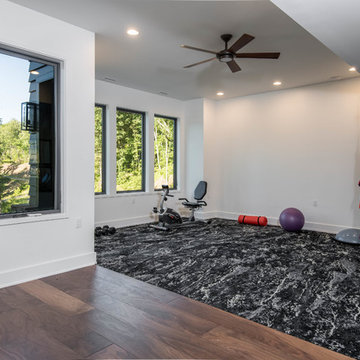
Rustik inredning av ett mellanstort hemmagym med grovkök, med vita väggar, heltäckningsmatta och svart golv

The client had a finished basement space that was not functioning for the entire family. He spent a lot of time in his gym, which was not large enough to accommodate all his equipment and did not offer adequate space for aerobic activities. To appeal to the client's entertaining habits, a bar, gaming area, and proper theater screen needed to be added. There were some ceiling and lolly column restraints that would play a significant role in the layout of our new design, but the Gramophone Team was able to create a space in which every detail appeared to be there from the beginning. Rustic wood columns and rafters, weathered brick, and an exposed metal support beam all add to this design effect becoming real.
Maryland Photography Inc.

Idéer för ett mellanstort rustikt hemmagym med grovkök, med korkgolv, grått golv och bruna väggar
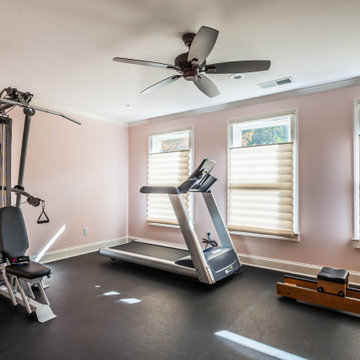
A simple home gym accompanies the home movie theatre and bar to give this family the option to work out at home.
Foto på ett litet rustikt hemmagym med grovkök, med rosa väggar och svart golv
Foto på ett litet rustikt hemmagym med grovkök, med rosa väggar och svart golv
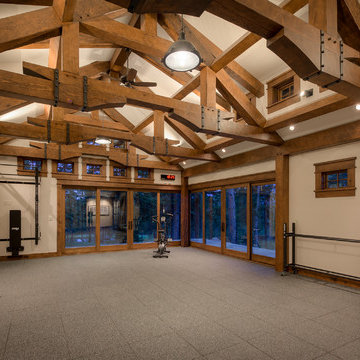
Idéer för ett stort rustikt hemmagym med grovkök, med beige väggar och grått golv
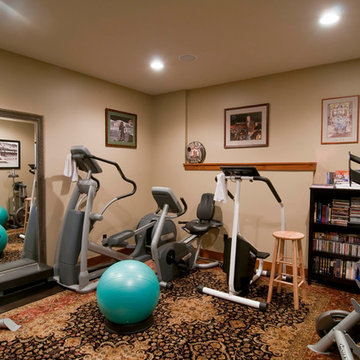
Originally planned as garage space, this home gym provides the owners a place to exercise in the close confines of home.
Trent Bona Photography
Inspiration för ett mellanstort rustikt hemmagym med grovkök, med beige väggar och heltäckningsmatta
Inspiration för ett mellanstort rustikt hemmagym med grovkök, med beige väggar och heltäckningsmatta
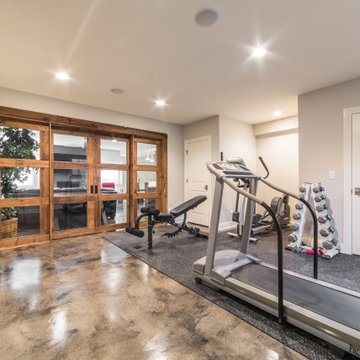
Bild på ett mellanstort rustikt hemmagym med grovkök, med betonggolv och flerfärgat golv
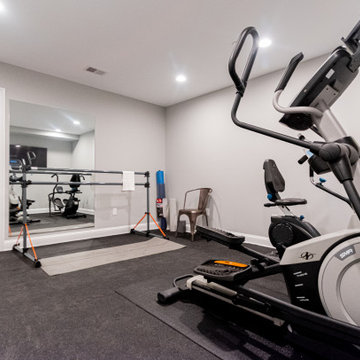
Gardner/Fox created this clients' ultimate man cave! What began as an unfinished basement is now 2,250 sq. ft. of rustic modern inspired joy! The different amenities in this space include a wet bar, poker, billiards, foosball, entertainment area, 3/4 bath, sauna, home gym, wine wall, and last but certainly not least, a golf simulator. To create a harmonious rustic modern look the design includes reclaimed barnwood, matte black accents, and modern light fixtures throughout the space.
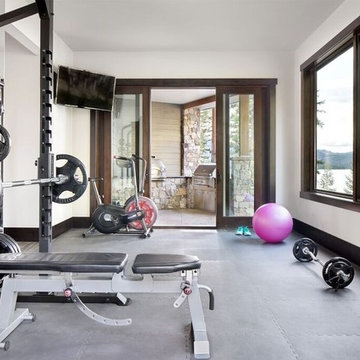
Inspiration för mellanstora rustika hemmagym med grovkök, med vita väggar och grått golv
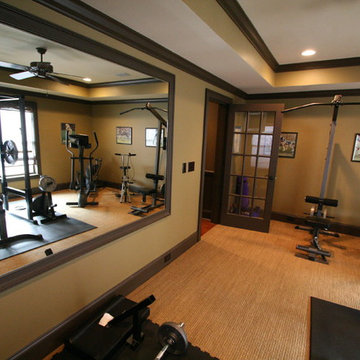
Bild på ett mellanstort rustikt hemmagym med grovkök, med beige väggar, heltäckningsmatta och beiget golv
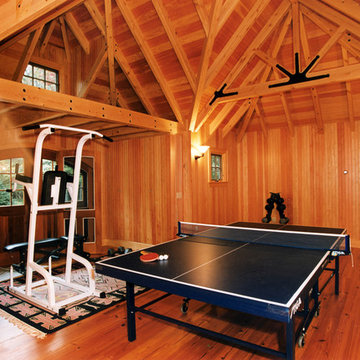
Outbuildings grow out of their particular function and context. Design maintains unity with the main house and yet creates interesting elements to the outbuildings itself, treating it like an accent piece.
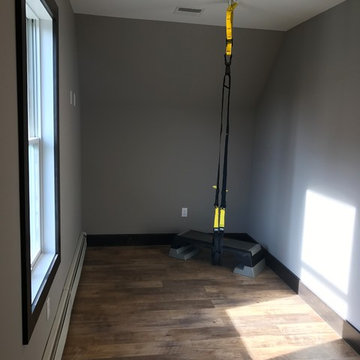
Our owners were looking to upgrade their master bedroom into a hotel-like oasis away from the world with a rustic "ski lodge" feel. The bathroom was gutted, we added some square footage from a closet next door and created a vaulted, spa-like bathroom space with a feature soaking tub. We connected the bedroom to the sitting space beyond to make sure both rooms were able to be used and work together. Added some beams to dress up the ceilings along with a new more modern soffit ceiling complete with an industrial style ceiling fan. The master bed will be positioned at the actual reclaimed barn-wood wall...The gas fireplace is see-through to the sitting area and ties the large space together with a warm accent. This wall is coated in a beautiful venetian plaster. Also included 2 walk-in closet spaces (being fitted with closet systems) and an exercise room.
Pros that worked on the project included: Holly Nase Interiors, S & D Renovations (who coordinated all of the construction), Agentis Kitchen & Bath, Veneshe Master Venetian Plastering, Stoves & Stuff Fireplaces
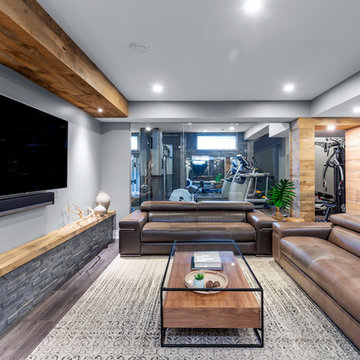
The lounge area is in the center of the space and can be seen from all corners of the basement. The stacked stone ledge with barn board cap helps to balance out the barn board clad bulkhead above.
These elements work wonderfully together to tie into the accents throughout as well as provide a visual focal point and frame around the wall mounted tv. The repetition of these materials truly helps to make a large, expansive living space like this feel connected and cozy.
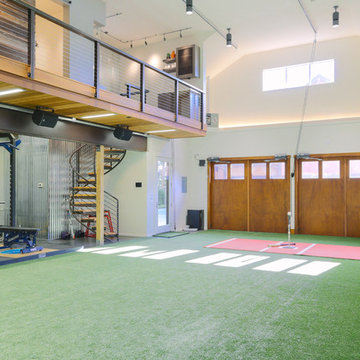
Rustik inredning av ett stort hemmagym med grovkök, med grå väggar
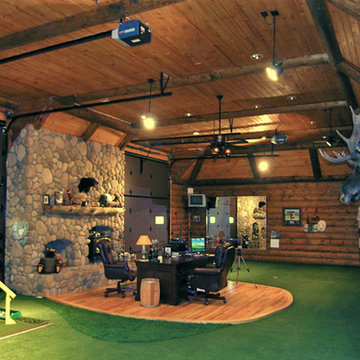
This is a golf training facility near Colorado Springs, CO. The floor is an artificial putting surface. There is a tee pad near one of the overhead doors for shooting to the driving range just outside.
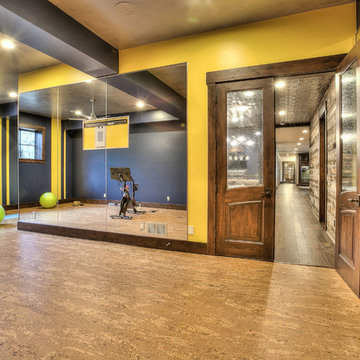
Inspiration för mycket stora rustika hemmagym med grovkök, med gula väggar och linoleumgolv
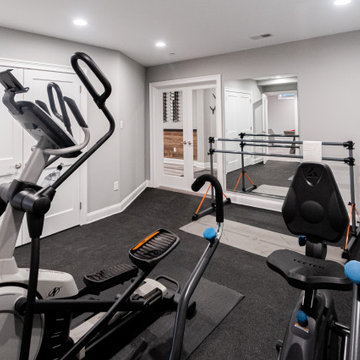
Gardner/Fox created this clients' ultimate man cave! What began as an unfinished basement is now 2,250 sq. ft. of rustic modern inspired joy! The different amenities in this space include a wet bar, poker, billiards, foosball, entertainment area, 3/4 bath, sauna, home gym, wine wall, and last but certainly not least, a golf simulator. To create a harmonious rustic modern look the design includes reclaimed barnwood, matte black accents, and modern light fixtures throughout the space.
81 foton på rustikt hemmagym med grovkök
1
