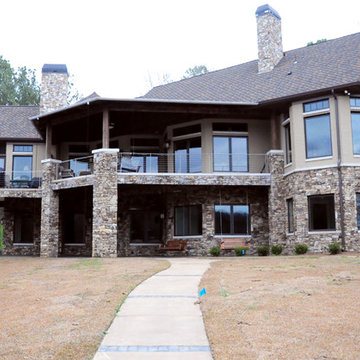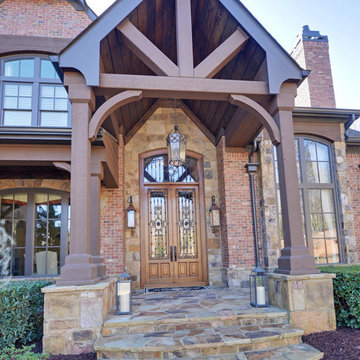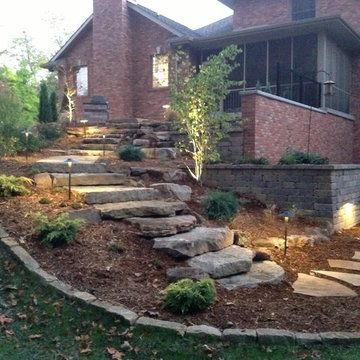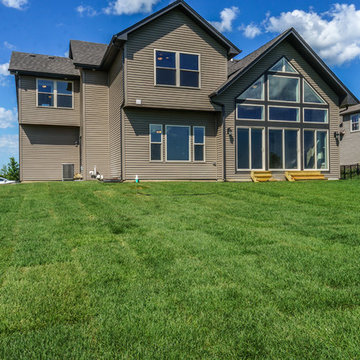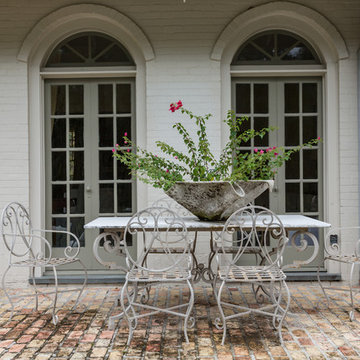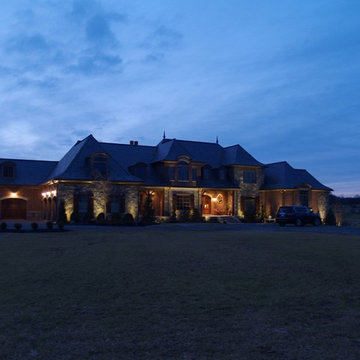614 foton på rustikt hus, med tegel
Sortera efter:
Budget
Sortera efter:Populärt i dag
141 - 160 av 614 foton
Artikel 1 av 3
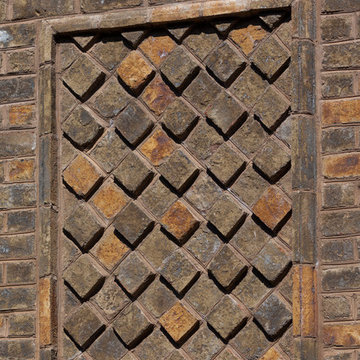
Glen-Gery Atlanta Handmade Brick detail on the exterior of this brick home.
Photographer: Donna Chiarelli
Idéer för att renovera ett stort rustikt brunt hus, med två våningar och tegel
Idéer för att renovera ett stort rustikt brunt hus, med två våningar och tegel
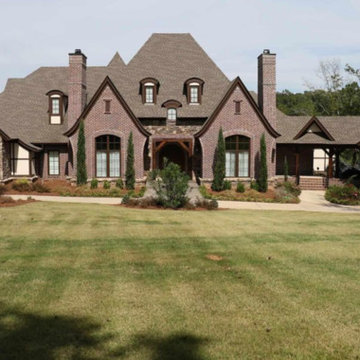
Lake Murray estate home. Design and collaboration with owner on his partial floor plan design. Project observation on shell construction only.
Inredning av ett rustikt mycket stort brunt hus, med två våningar, tegel, valmat tak och tak i shingel
Inredning av ett rustikt mycket stort brunt hus, med två våningar, tegel, valmat tak och tak i shingel
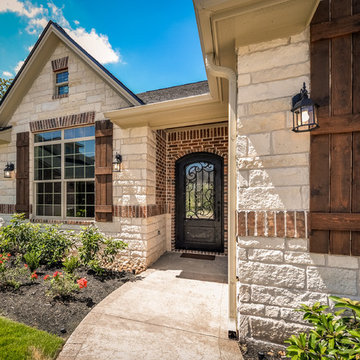
This lovely TX Hill Country home sits on a patio home in the Gardens in Castlegate community.
Bild på ett mellanstort rustikt vitt hus, med allt i ett plan, tegel och sadeltak
Bild på ett mellanstort rustikt vitt hus, med allt i ett plan, tegel och sadeltak
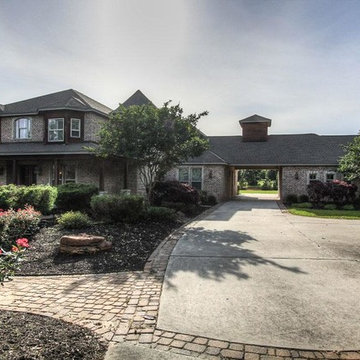
Rustik inredning av ett stort brunt hus, med två våningar, tegel, sadeltak och tak i shingel
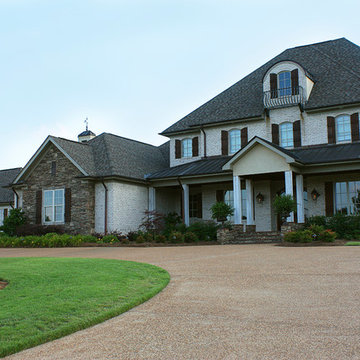
Inredning av ett rustikt mycket stort vitt hus, med tre eller fler plan, tegel och valmat tak
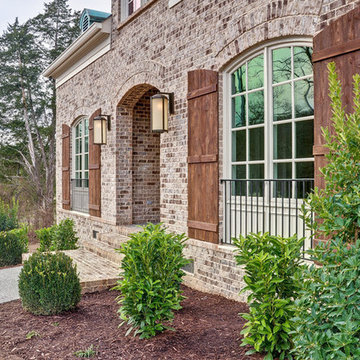
Celebration Homes of Nashville TN
Inspiration för ett mellanstort rustikt rött hus, med tegel och sadeltak
Inspiration för ett mellanstort rustikt rött hus, med tegel och sadeltak
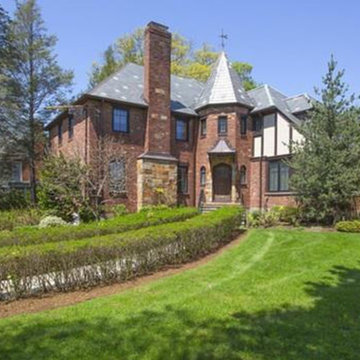
Inspiration för stora rustika hus, med tre eller fler plan, tegel, sadeltak och tak med takplattor
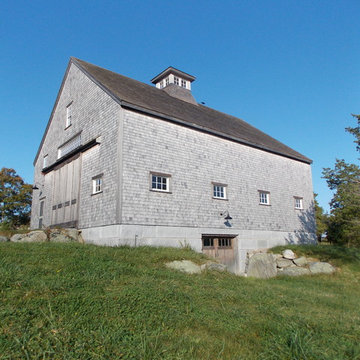
Rustik inredning av ett mellanstort grått hus, med tre eller fler plan, tegel och sadeltak
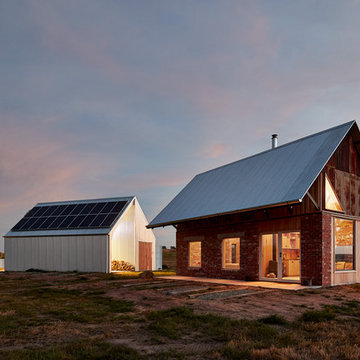
Nulla Vale is a small dwelling and shed located on a large former grazing site. The structure anticipates a more permanent home to be built at some stage in the future. Early settler homes and rural shed types are referenced in the design.
The Shed and House are identical in their overall dimensions and from a distance, their silhouette is the familiar gable ended form commonly associated with farming sheds. Up close, however, the two structures are clearly defined as shed and house through the material, void, and volume. The shed was custom designed by us directly with a shed fabrication company using their systems to create a shed that is part storage part entryways. Clad entirely in heritage grade corrugated galvanized iron with a roof oriented and pitched to maximize solar exposure through the seasons.
The House is constructed from salvaged bricks and corrugated iron in addition to rough sawn timber and new galvanized roofing on pre-engineered timber trusses that are left exposed both inside and out. Materials were selected to meet the clients’ brief that house fit within the cognitive idea of an ‘old shed’. Internally the finishes are the same as outside, no plasterboard and no paint. LED lighting strips concealed on top of the rafters reflect light off the foil-backed insulation. The house provides the means to eat, sleep and wash in a space that is part of the experience of being on the site and not removed from it.
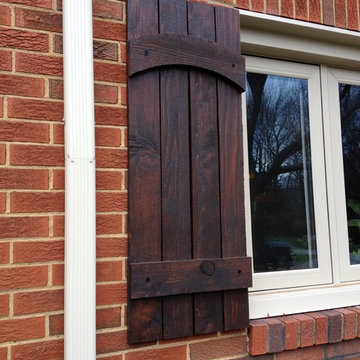
Idéer för att renovera ett rustikt rött hus, med två våningar, tegel och valmat tak
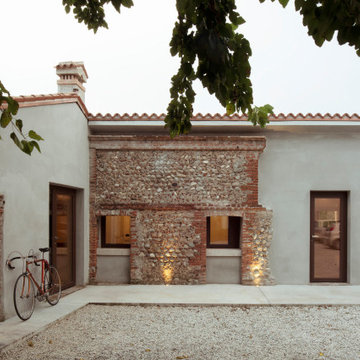
restauro, depandance, mattone,
Foto på ett litet rustikt beige hus, med allt i ett plan och tegel
Foto på ett litet rustikt beige hus, med allt i ett plan och tegel
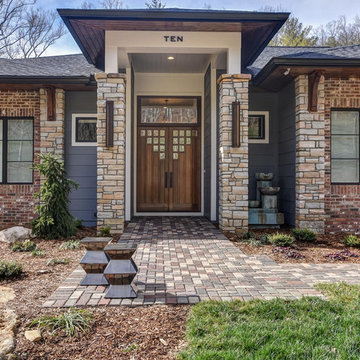
Stunning front door welcomes you into the home, setting the stage for the interiors.
Rustik inredning av ett litet flerfärgat hus, med allt i ett plan och tegel
Rustik inredning av ett litet flerfärgat hus, med allt i ett plan och tegel
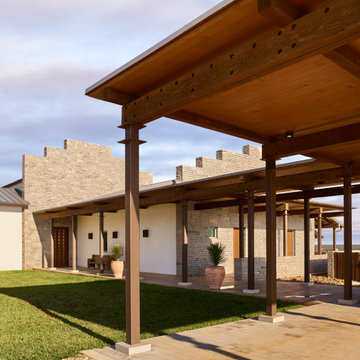
Idéer för mycket stora rustika vita hus, med allt i ett plan, tegel, pulpettak och tak i metall
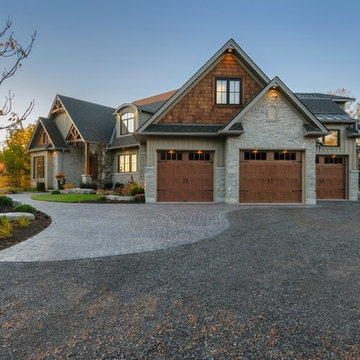
Foto på ett mellanstort rustikt grått hus, med två våningar, tegel och halvvalmat sadeltak
614 foton på rustikt hus, med tegel
8
